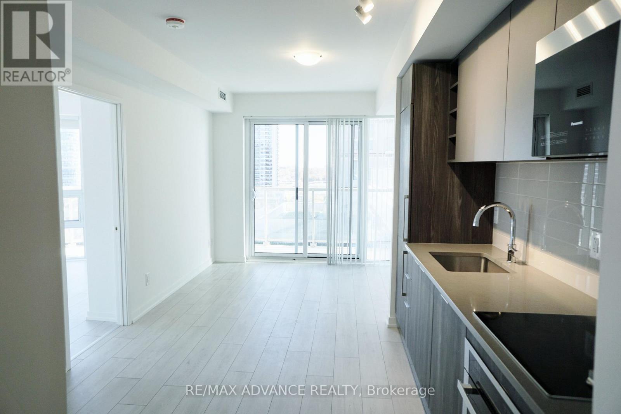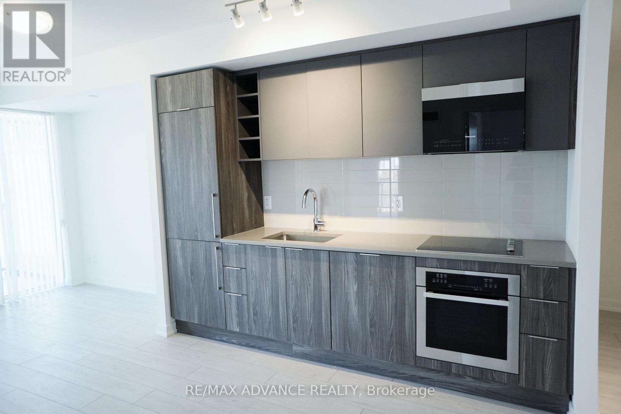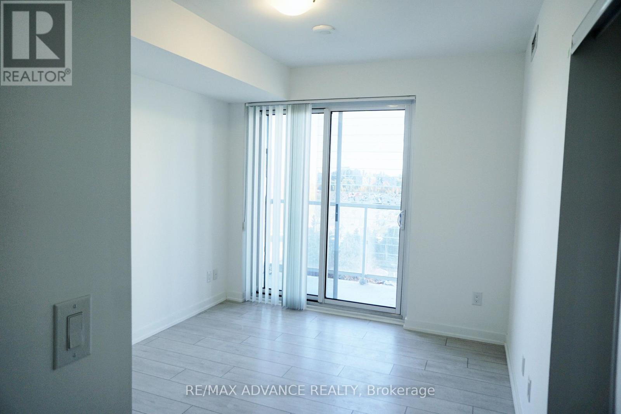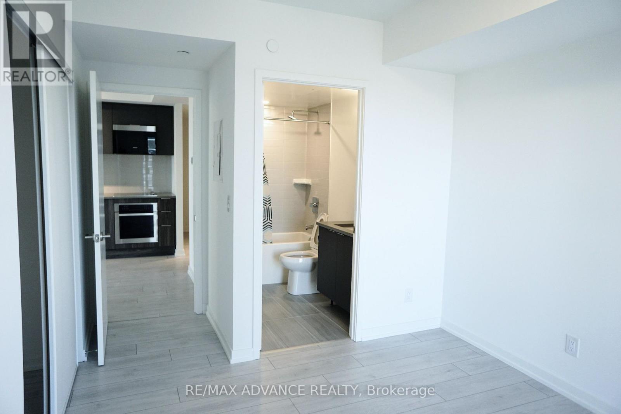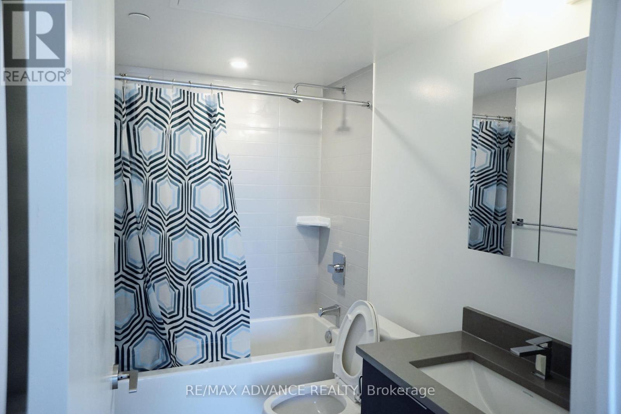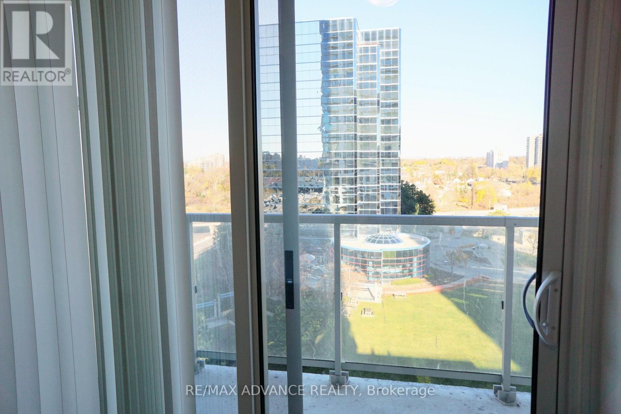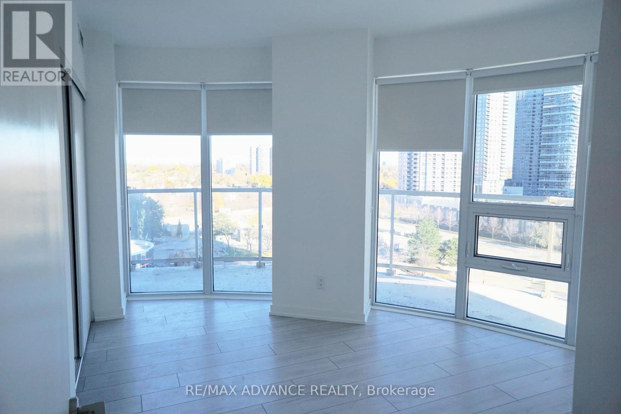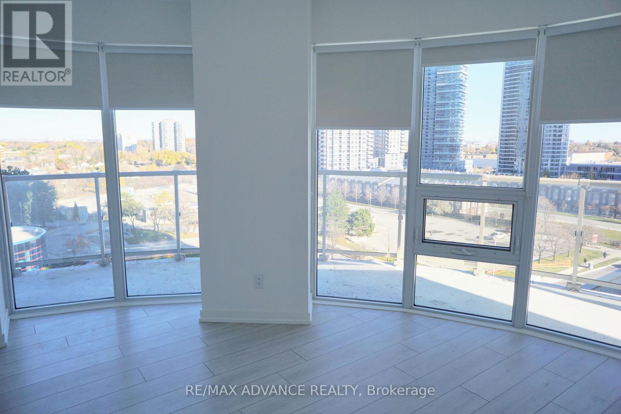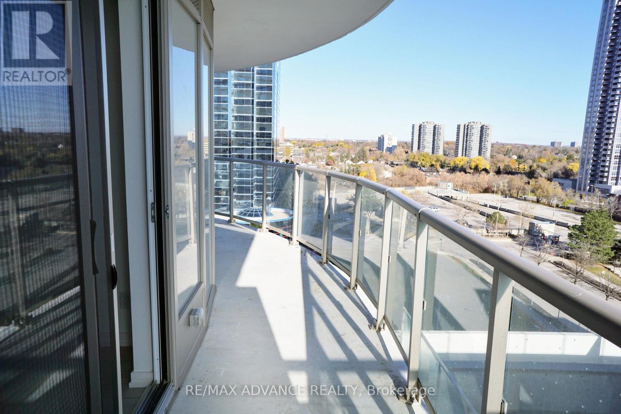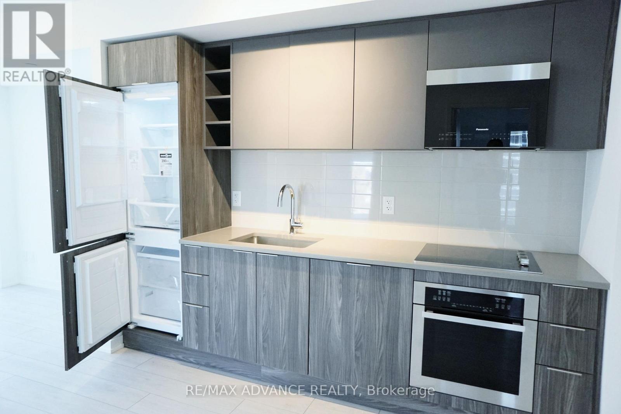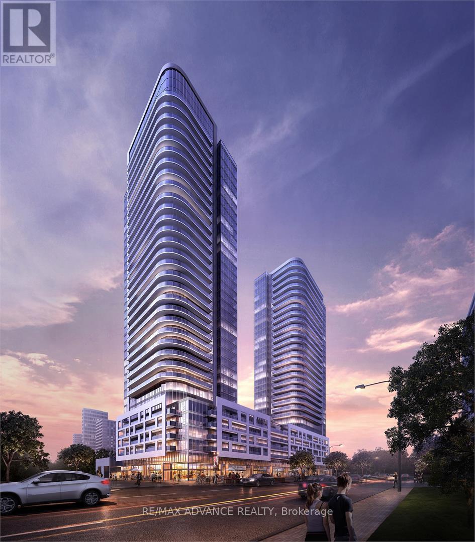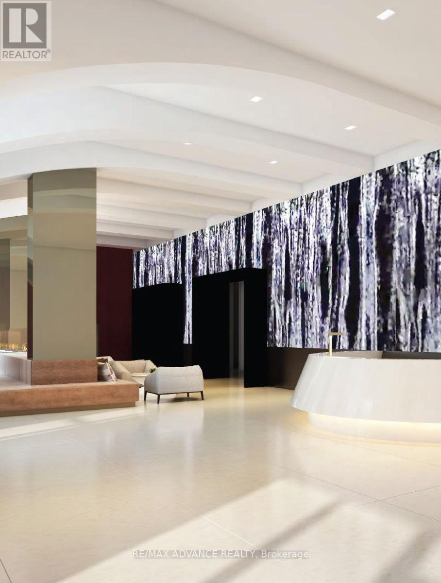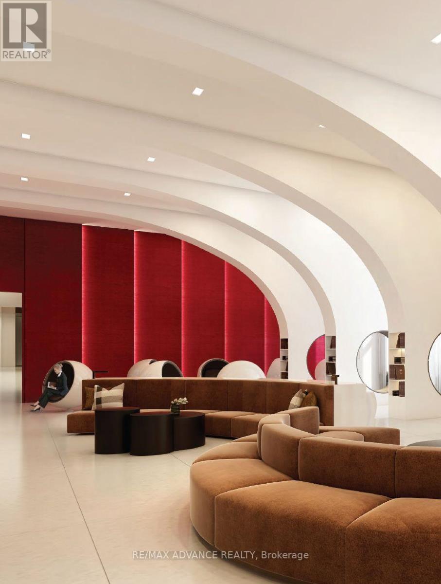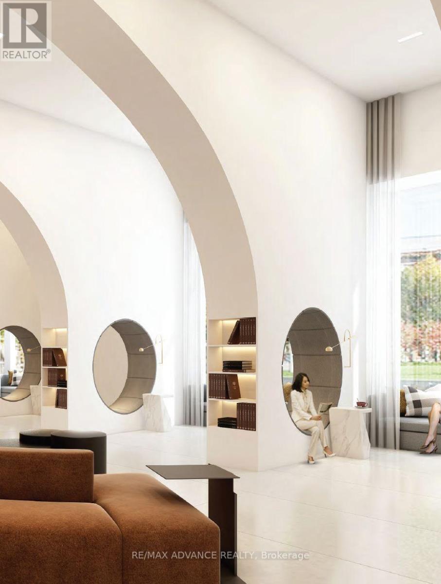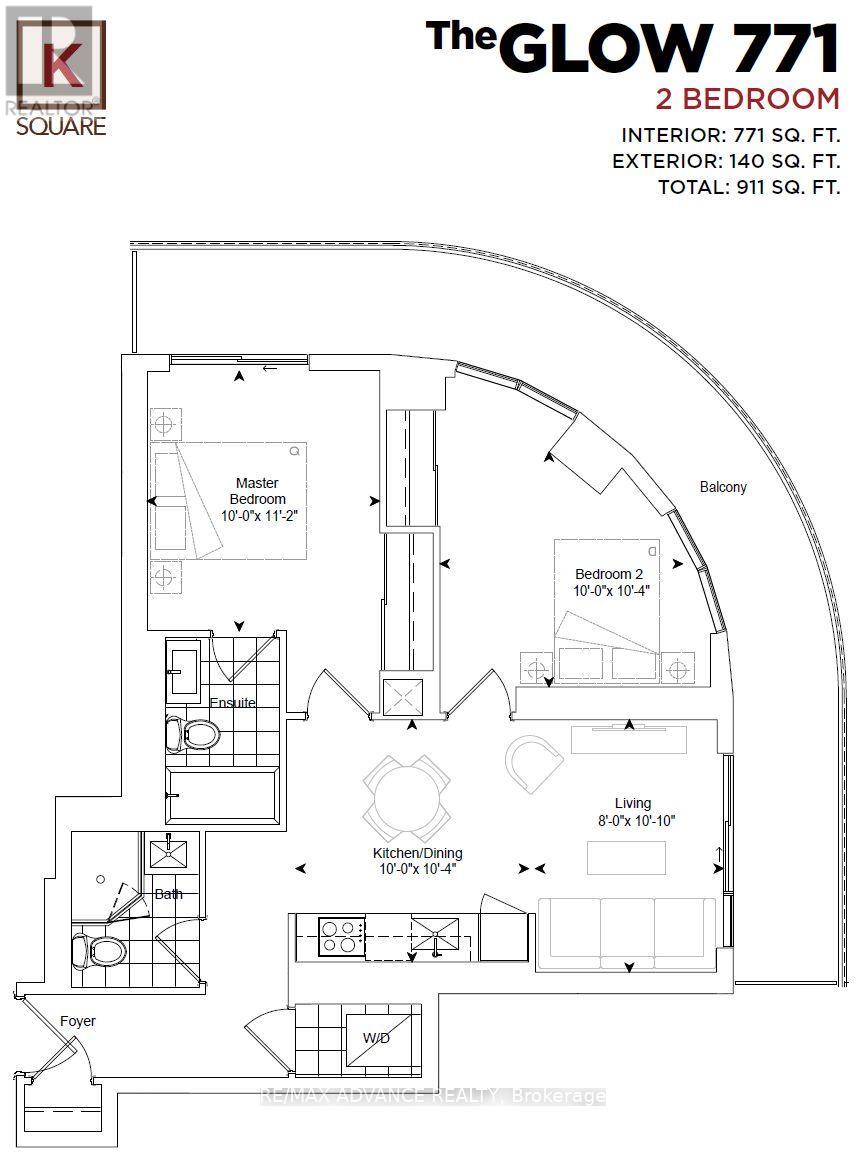922 - 2031 Kennedy Road Road Toronto, Ontario M1T 0B8
$2,600 Monthly
Discover this sought-after 2-bedroom, 2-bathroom suite in the vibrant Agincourt South-Malvern West community, just steps from Kennedy Rd & Hwy 401. This bright and stylish unit features floor-to-ceiling windows, a modern open-concept layout, and a sleek kitchen with built-in appliances. Enjoy unbeatable convenience with easy access to Hwy 401, TTC, Agincourt Mall, grocery stores, and a variety of dining options. Residents enjoy premium building amenities, including a 24-hour concierge, fitness centre, games room, guest suites, and party room. Experience modern urban living in one of Scarborough's most connected and growing neighbourhoods! (id:24801)
Property Details
| MLS® Number | E12483704 |
| Property Type | Single Family |
| Neigbourhood | Scarborough |
| Community Name | Agincourt South-Malvern West |
| Amenities Near By | Park, Public Transit, Schools |
| Community Features | Pets Allowed With Restrictions, Community Centre |
| Features | Balcony |
| Parking Space Total | 1 |
| View Type | View |
Building
| Bathroom Total | 2 |
| Bedrooms Above Ground | 2 |
| Bedrooms Total | 2 |
| Age | 0 To 5 Years |
| Amenities | Security/concierge, Recreation Centre, Exercise Centre, Party Room |
| Appliances | Cooktop, Dishwasher, Dryer, Hood Fan, Microwave, Stove, Washer, Refrigerator |
| Basement Type | None |
| Cooling Type | Central Air Conditioning |
| Exterior Finish | Concrete |
| Fire Protection | Security Guard |
| Flooring Type | Laminate |
| Heating Fuel | Natural Gas |
| Heating Type | Forced Air |
| Size Interior | 700 - 799 Ft2 |
| Type | Apartment |
Parking
| Underground | |
| Garage |
Land
| Acreage | No |
| Land Amenities | Park, Public Transit, Schools |
Rooms
| Level | Type | Length | Width | Dimensions |
|---|---|---|---|---|
| Main Level | Living Room | 3.15 m | 3.15 m | 3.15 m x 3.15 m |
| Main Level | Dining Room | 3 m | 3.048 m | 3 m x 3.048 m |
| Main Level | Kitchen | 3 m | 3.048 m | 3 m x 3.048 m |
| Main Level | Primary Bedroom | 3.71 m | 3.76 m | 3.71 m x 3.76 m |
| Main Level | Bedroom 2 | 3.15 m | 3.3 m | 3.15 m x 3.3 m |
Contact Us
Contact us for more information
Tommy Hua
Broker
50 Acadia Ave #201
Markham, Ontario L3R 0B3
(416) 712-3888
(647) 313-7636
Manni Xu
Broker of Record
50 Acadia Ave #201
Markham, Ontario L3R 0B3
(416) 712-3888
(647) 313-7636


