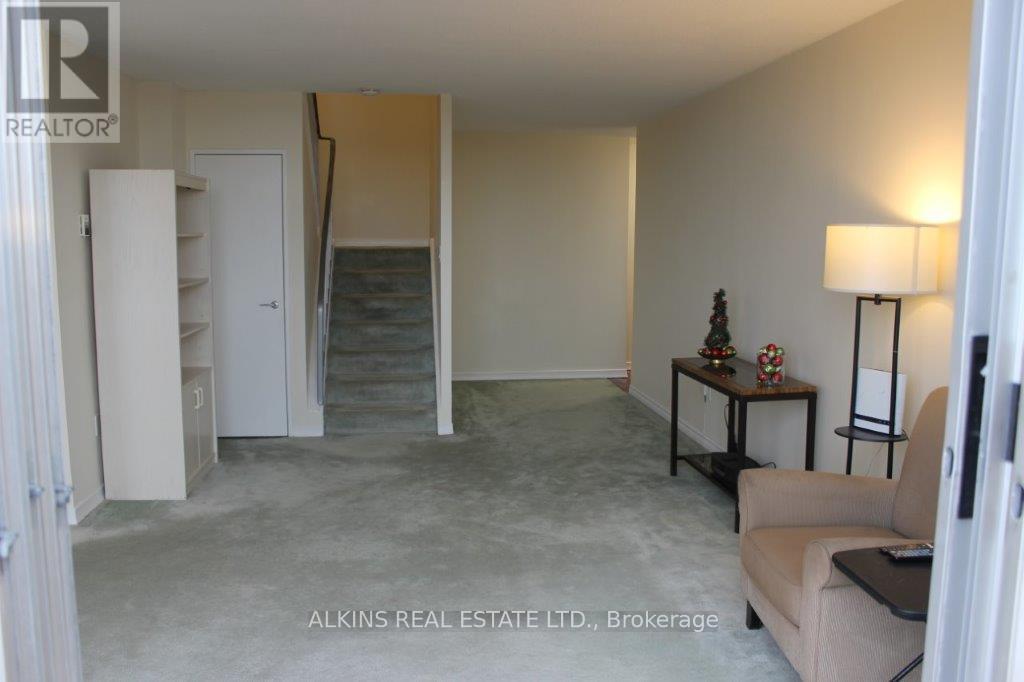921 - 35 Ormskirk Avenue Toronto, Ontario M6S 1A8
$729,000Maintenance, Heat, Electricity, Water, Common Area Maintenance, Insurance, Cable TV, Parking
$912.24 Monthly
Maintenance, Heat, Electricity, Water, Common Area Maintenance, Insurance, Cable TV, Parking
$912.24 MonthlyThis rare offering is a three bedroom 2 storey corner penthouse suite with unobstructed panoramic north west sunset views. Just under 1200 square feet with a full length balcony (21 ft.), bonus locker and one car parking. Very reasonable maintenance fees and a well managed building. 35 Ormskirk is situated on over 3 acres of land and steps to the lake. No overcrowding. **** EXTRAS **** fridge, stove, dishwasher, microwave, window coverings, electric light fixtures, three window a/c units, washer, dryer. (id:24801)
Property Details
| MLS® Number | W11894086 |
| Property Type | Single Family |
| Community Name | High Park-Swansea |
| AmenitiesNearBy | Public Transit, Park |
| CommunityFeatures | Pet Restrictions |
| Features | Balcony, Level, In Suite Laundry |
| ParkingSpaceTotal | 1 |
| PoolType | Indoor Pool |
| Structure | Tennis Court |
| ViewType | View |
Building
| BathroomTotal | 1 |
| BedroomsAboveGround | 3 |
| BedroomsTotal | 3 |
| Amenities | Party Room, Sauna, Visitor Parking, Exercise Centre, Storage - Locker |
| ExteriorFinish | Brick |
| FireProtection | Security System |
| HeatingFuel | Natural Gas |
| HeatingType | Hot Water Radiator Heat |
| SizeInterior | 999.992 - 1198.9898 Sqft |
| Type | Apartment |
Parking
| Underground |
Land
| Acreage | No |
| LandAmenities | Public Transit, Park |
Rooms
| Level | Type | Length | Width | Dimensions |
|---|---|---|---|---|
| Second Level | Primary Bedroom | 5.06 m | 3.15 m | 5.06 m x 3.15 m |
| Second Level | Bedroom 2 | 3.2 m | 2.65 m | 3.2 m x 2.65 m |
| Second Level | Bedroom 3 | 2.62 m | 2.5 m | 2.62 m x 2.5 m |
| Main Level | Living Room | 5.22 m | 3.76 m | 5.22 m x 3.76 m |
| Main Level | Dining Room | 3.3 m | 2.7 m | 3.3 m x 2.7 m |
| Main Level | Kitchen | 2.32 m | 2.32 m | 2.32 m x 2.32 m |
| Main Level | Eating Area | 2.66 m | 2.58 m | 2.66 m x 2.58 m |
Interested?
Contact us for more information
John L. Alkins
Broker of Record
4800 Dundas St W #206
Toronto, Ontario M9A 1B1
Judy Marie Alkins
Salesperson
4800 Dundas St W #206
Toronto, Ontario M9A 1B1




















