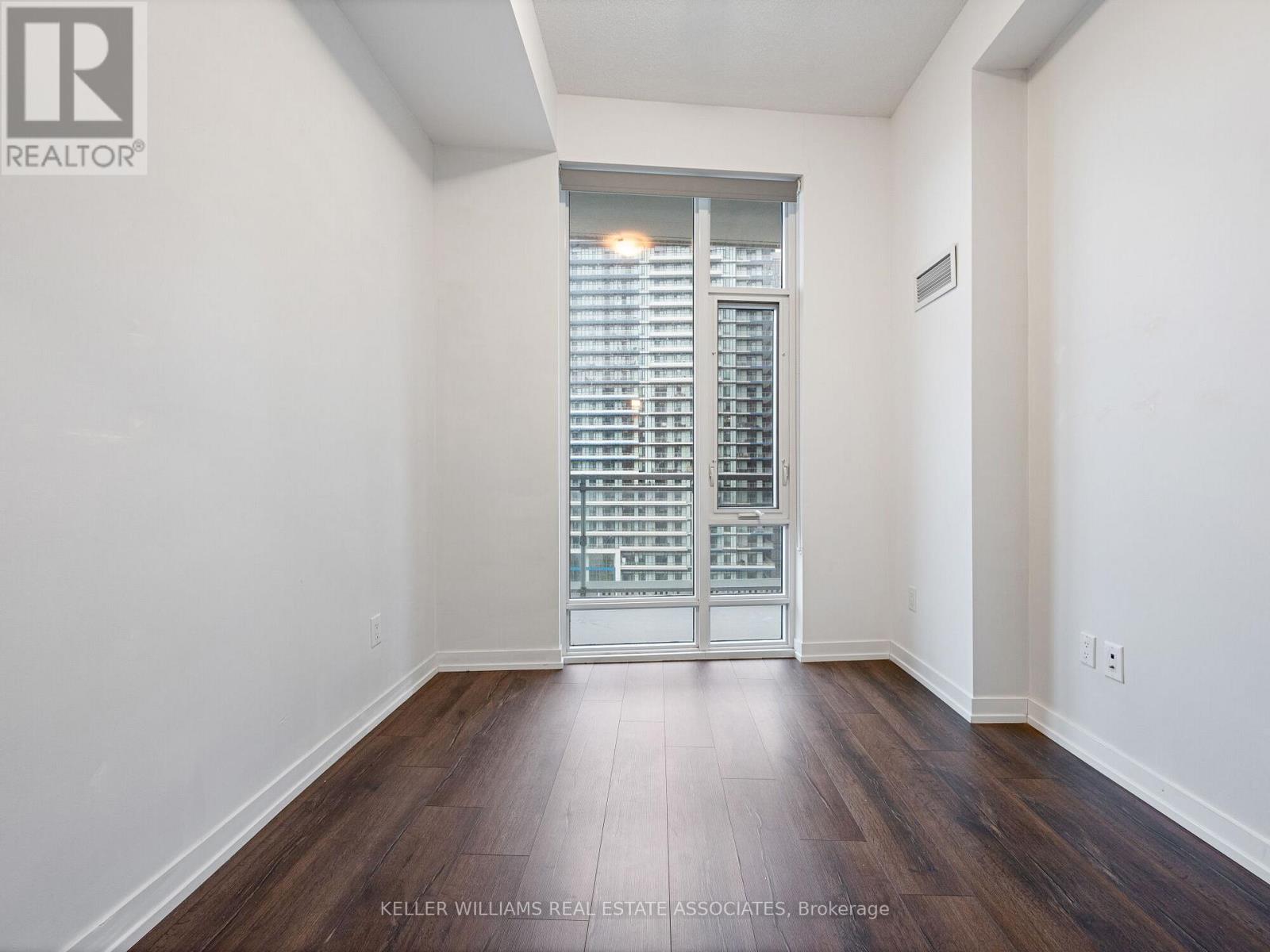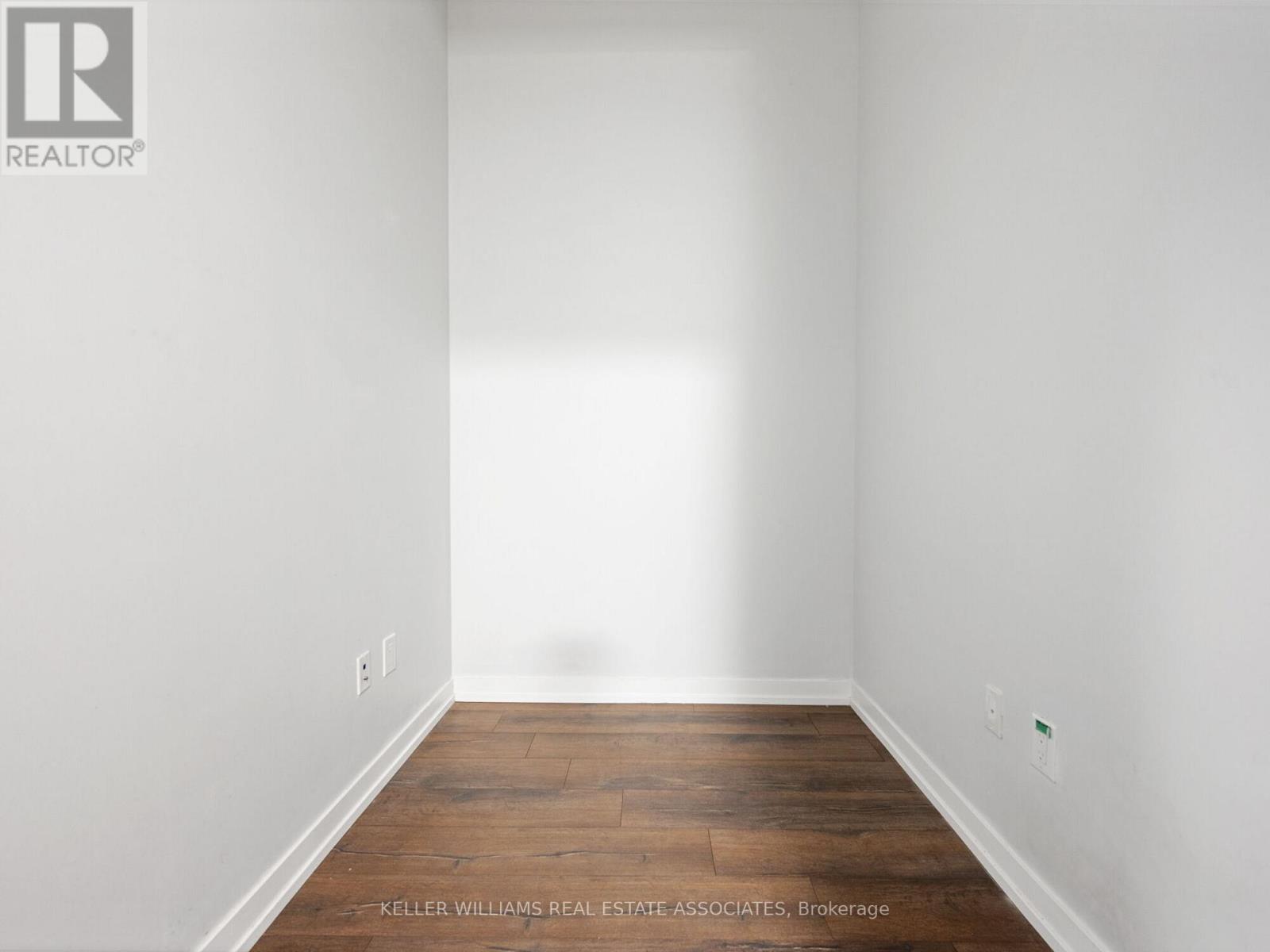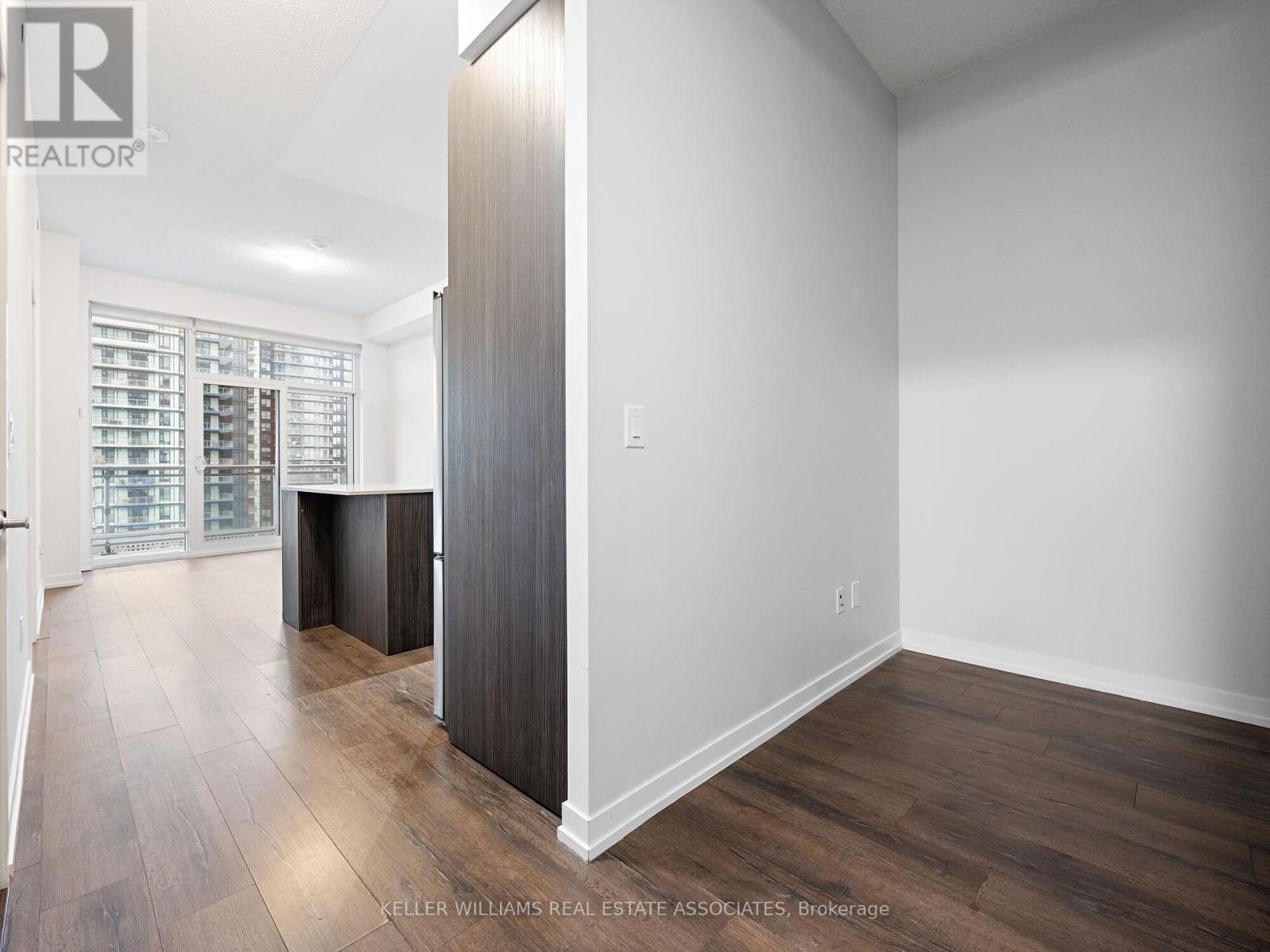921 - 2520 Eglinton Avenue W Mississauga, Ontario L5M 0Y2
$2,700 Monthly
This stunning 1+1 bedroom (plus den), 2 bath condo in the trendy Arc Condos offers modern living with a thoughtful layout and high-end features. With 10-ft ceilings and 657 sq. ft. of living space, this almost-new unit feels open and inviting. The den is ideal for a home office, providing the perfect balance of functionality and comfort. A rare find, this unit includes 2 full bathrooms, ensuring convenience for both residents and guests. The open-concept kitchen comes equipped with sleek stainless steel appliances, while the living area flows seamlessly to a large west-facing balcony, where you can enjoy beautiful sunset views. Located just steps from Erin Mills Town Centre and Credit Valley Hospital, this condo offers unbeatable convenience in a vibrant, sought-after neighbourhood. The lease includes 1 parking spot with EV charger and 1 locker for additional storage, along with ensuite laundry for added convenience. Appliances and window coverings are also included, making this unit completely move-in ready. Dont miss this opportunity to live in one of the areas most desirable buildings, combining modern style, functionality, amazing amenities and an excellent location! **** EXTRAS **** Tenant pays for internet/cable and hydro (id:24801)
Property Details
| MLS® Number | W10433613 |
| Property Type | Single Family |
| Community Name | Central Erin Mills |
| Community Features | Pet Restrictions |
| Features | Balcony |
| Parking Space Total | 1 |
Building
| Bathroom Total | 2 |
| Bedrooms Above Ground | 1 |
| Bedrooms Below Ground | 1 |
| Bedrooms Total | 2 |
| Amenities | Storage - Locker |
| Appliances | Dishwasher, Dryer, Hood Fan, Refrigerator, Stove, Washer, Window Coverings |
| Cooling Type | Central Air Conditioning |
| Exterior Finish | Concrete |
| Flooring Type | Laminate |
| Heating Fuel | Natural Gas |
| Heating Type | Forced Air |
| Size Interior | 600 - 699 Ft2 |
| Type | Apartment |
Parking
| Underground |
Land
| Acreage | No |
Rooms
| Level | Type | Length | Width | Dimensions |
|---|---|---|---|---|
| Flat | Kitchen | 3.4 m | 3.1 m | 3.4 m x 3.1 m |
| Flat | Dining Room | 3.9 m | 3.5 m | 3.9 m x 3.5 m |
| Flat | Living Room | 3.9 m | 3.5 m | 3.9 m x 3.5 m |
| Flat | Primary Bedroom | 3 m | 2.8 m | 3 m x 2.8 m |
| Flat | Den | 2.2 m | 1.8 m | 2.2 m x 1.8 m |
Contact Us
Contact us for more information
Amy Shugar
Salesperson
7145 West Credit Ave B1 #100
Mississauga, Ontario L5N 6J7
(905) 812-8123
(905) 812-8155


























