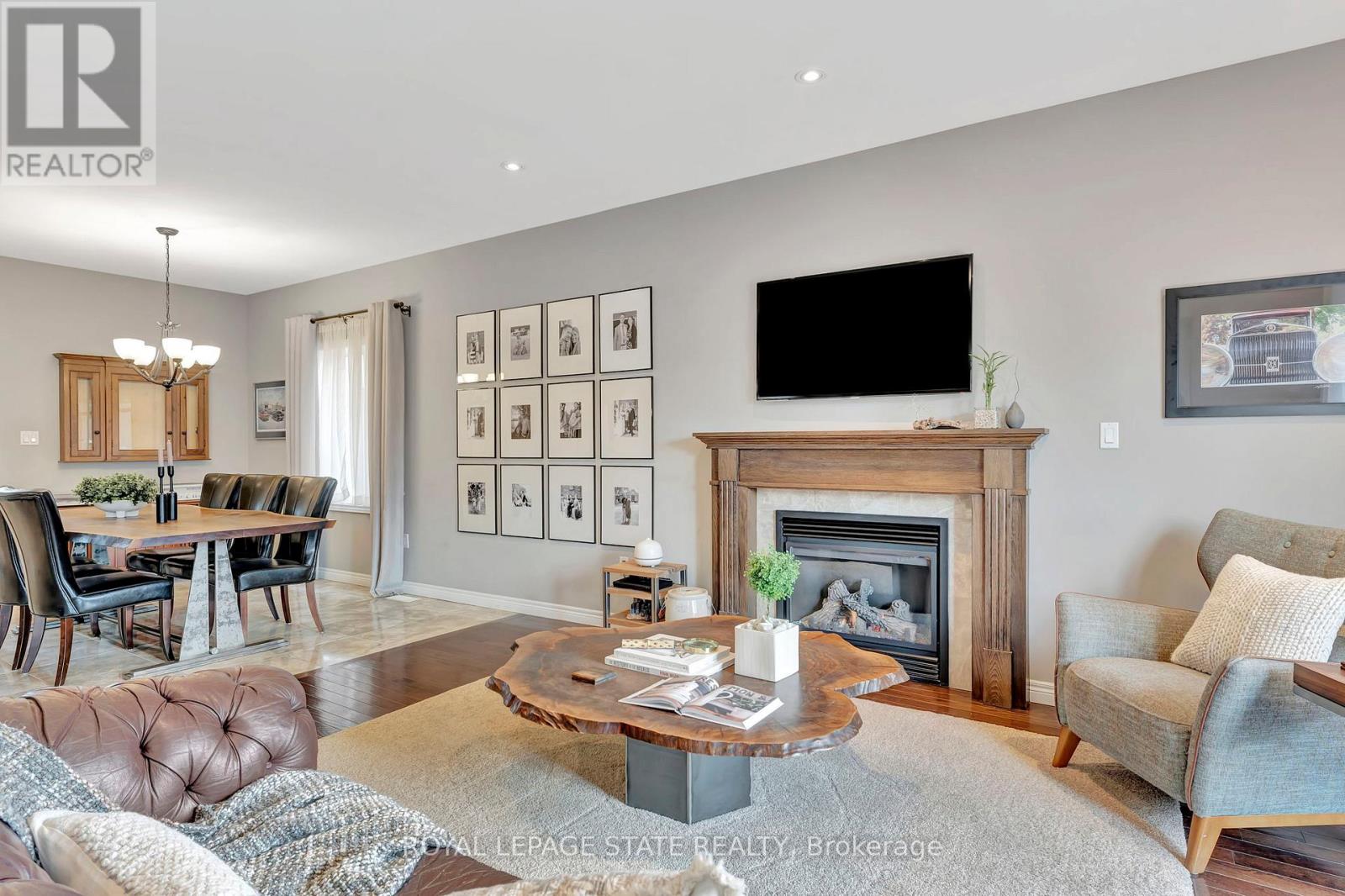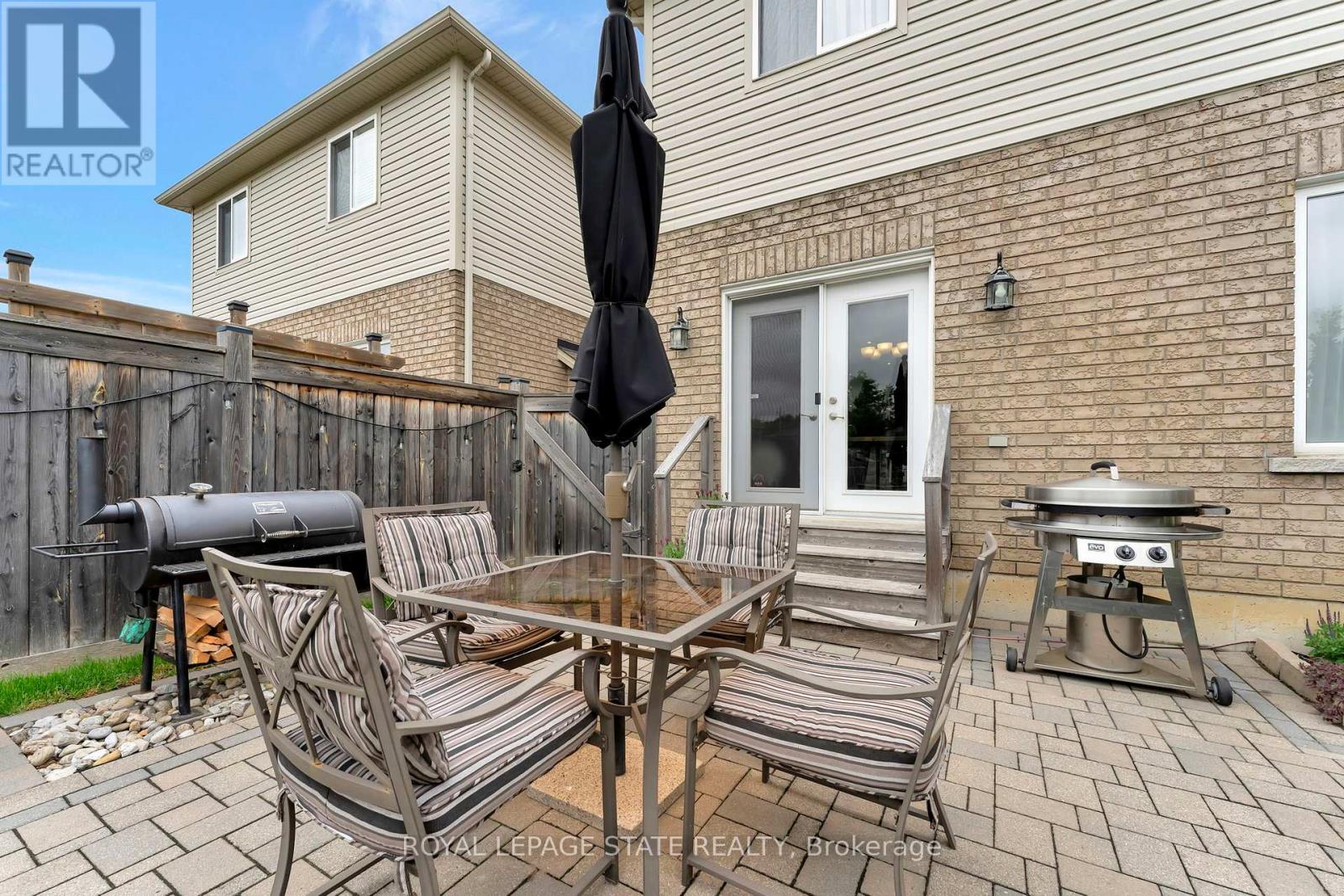920 Stone Church Road E Hamilton, Ontario L8W 1B1
$1,149,000
Get yourself inside this deceivingly large family home within minutes to most amenities with parking for 6 cars and an exceptionally large backyard. Many upgraded features include hardwood and 18x18 porcelain tile throughout, oak staircase, maple kitchen cabinets including moveable island, granite throughout, 9'ceilings, walk in pantry & closets, open concept design, 5pc ensuite, and 5pc main bath, crown moldings in some areas. The basement is awaiting your design ideas. Landscaped to perfection including a recent double concrete driveway, full privacy fenced backyard, interlock patio, charming garden shed that will store everything, & raised garden beds. Immaculately kept and suits the most discriminating buyer. Get inside to view. (id:24801)
Open House
This property has open houses!
2:00 pm
Ends at:4:00 pm
Property Details
| MLS® Number | X11904253 |
| Property Type | Single Family |
| Community Name | Quinndale |
| AmenitiesNearBy | Place Of Worship, Public Transit, Schools |
| Features | Carpet Free, Sump Pump |
| ParkingSpaceTotal | 6 |
| Structure | Shed |
Building
| BathroomTotal | 3 |
| BedroomsAboveGround | 4 |
| BedroomsTotal | 4 |
| Appliances | Water Heater, Dishwasher, Dryer, Garage Door Opener, Refrigerator, Stove, Washer |
| BasementDevelopment | Unfinished |
| BasementType | N/a (unfinished) |
| ConstructionStyleAttachment | Detached |
| CoolingType | Central Air Conditioning |
| ExteriorFinish | Brick, Vinyl Siding |
| FireplacePresent | Yes |
| FlooringType | Hardwood, Ceramic |
| FoundationType | Poured Concrete |
| HalfBathTotal | 1 |
| HeatingFuel | Natural Gas |
| HeatingType | Forced Air |
| StoriesTotal | 2 |
| SizeInterior | 1999.983 - 2499.9795 Sqft |
| Type | House |
| UtilityWater | Municipal Water |
Parking
| Attached Garage |
Land
| Acreage | No |
| FenceType | Fenced Yard |
| LandAmenities | Place Of Worship, Public Transit, Schools |
| Sewer | Sanitary Sewer |
| SizeDepth | 183 Ft |
| SizeFrontage | 33 Ft |
| SizeIrregular | 33 X 183 Ft |
| SizeTotalText | 33 X 183 Ft|under 1/2 Acre |
Rooms
| Level | Type | Length | Width | Dimensions |
|---|---|---|---|---|
| Second Level | Bedroom | 3.1 m | 4.01 m | 3.1 m x 4.01 m |
| Second Level | Primary Bedroom | 4.5 m | 4.27 m | 4.5 m x 4.27 m |
| Second Level | Bathroom | Measurements not available | ||
| Second Level | Bathroom | Measurements not available | ||
| Second Level | Bedroom | 2.82 m | 4.57 m | 2.82 m x 4.57 m |
| Second Level | Bedroom | 3.96 m | 3.56 m | 3.96 m x 3.56 m |
| Basement | Utility Room | Measurements not available | ||
| Main Level | Great Room | 3.84 m | 8.46 m | 3.84 m x 8.46 m |
| Main Level | Dining Room | 3.3 m | 4.22 m | 3.3 m x 4.22 m |
| Main Level | Kitchen | 1.32 m | 2.41 m | 1.32 m x 2.41 m |
| Main Level | Bathroom | Measurements not available | ||
| Main Level | Laundry Room | 1.78 m | 2.41 m | 1.78 m x 2.41 m |
https://www.realtor.ca/real-estate/27760723/920-stone-church-road-e-hamilton-quinndale-quinndale
Interested?
Contact us for more information
Debbie Mitchell
Salesperson
1122 Wilson St West #200
Ancaster, Ontario L9G 3K9











































