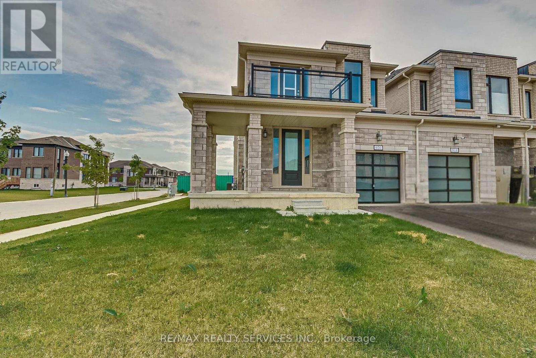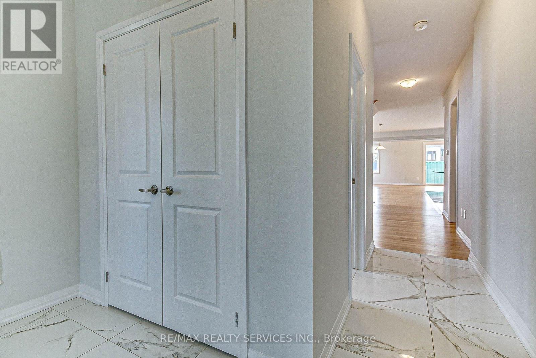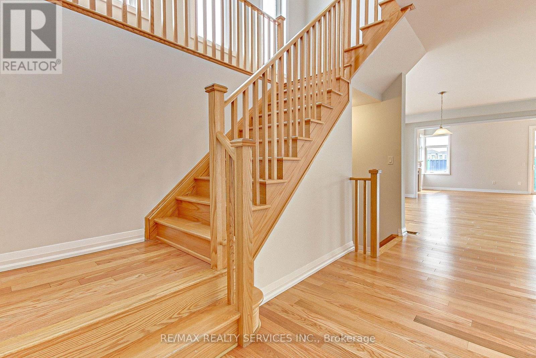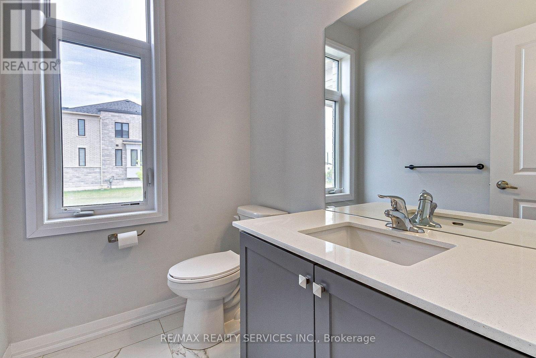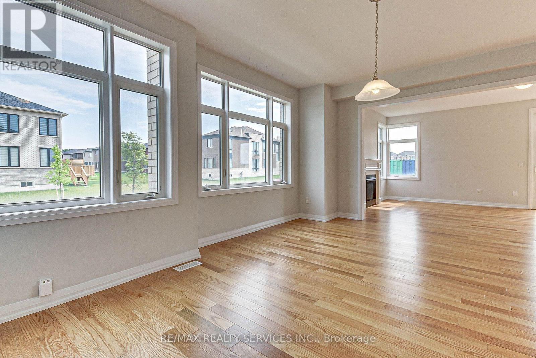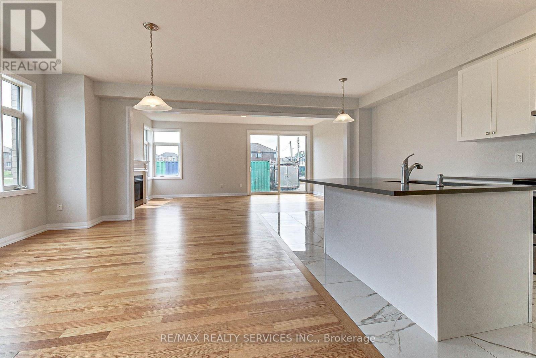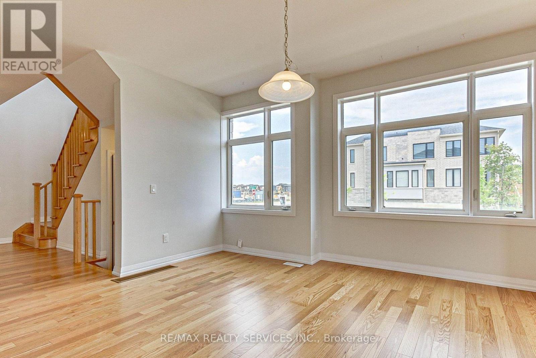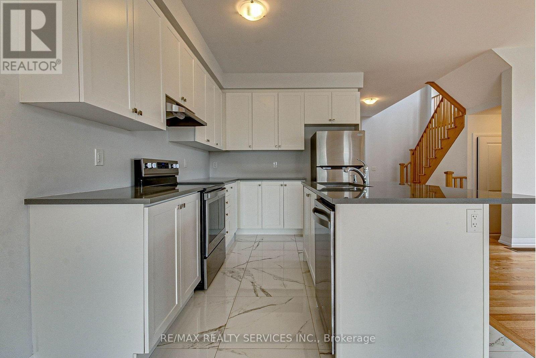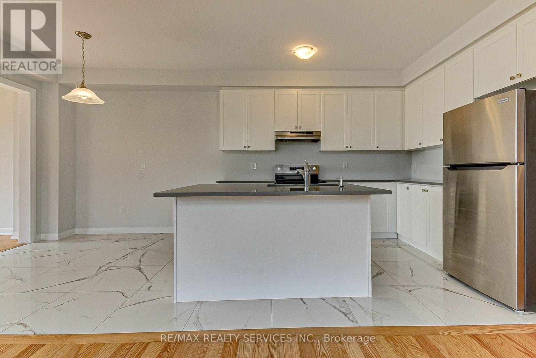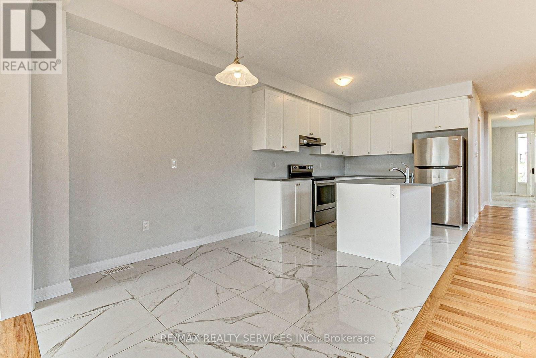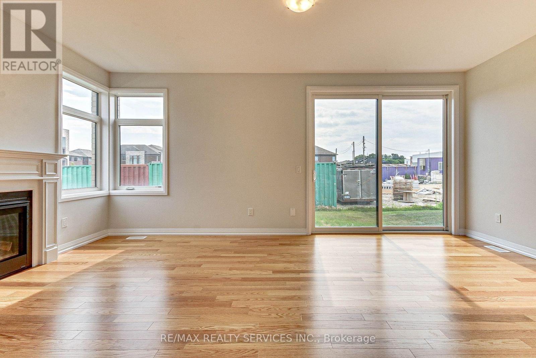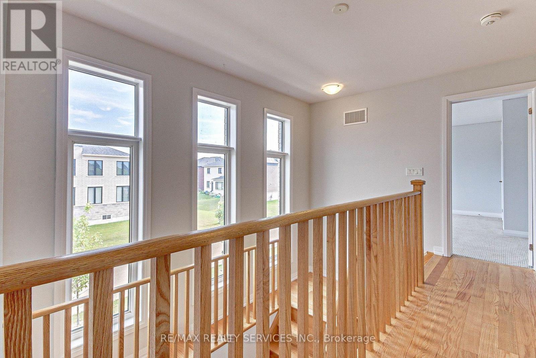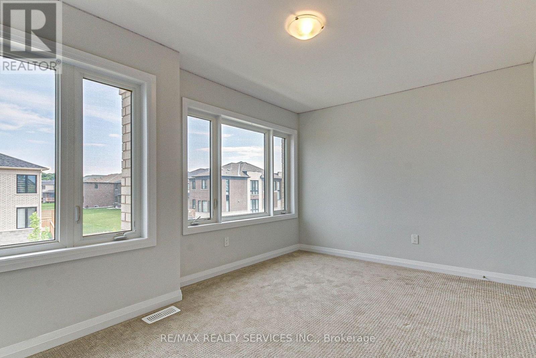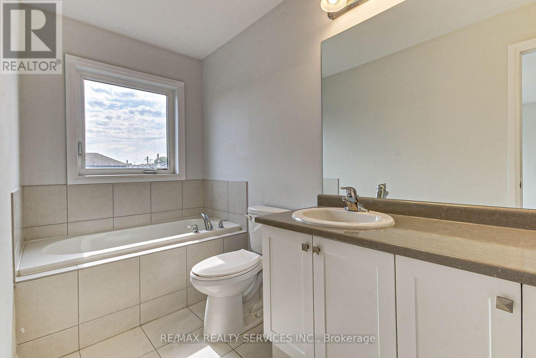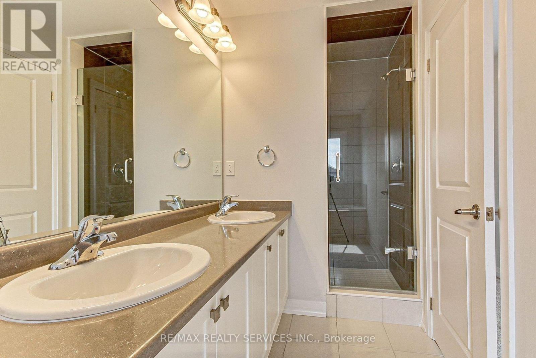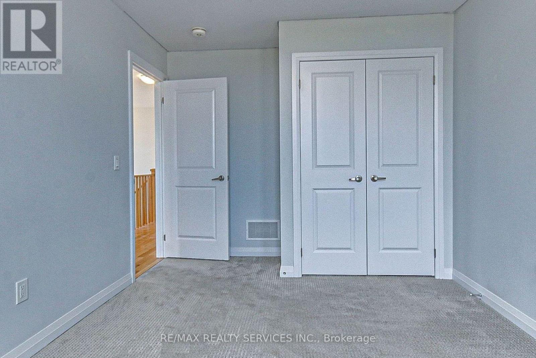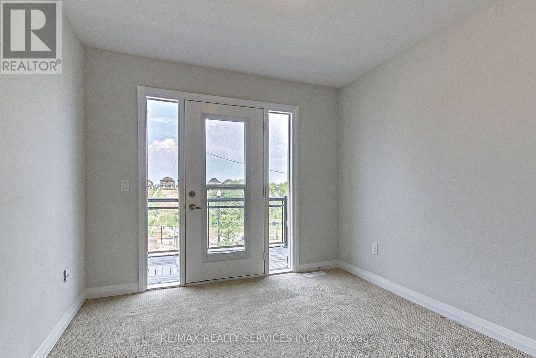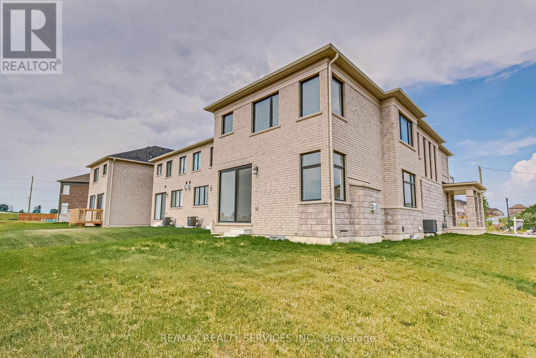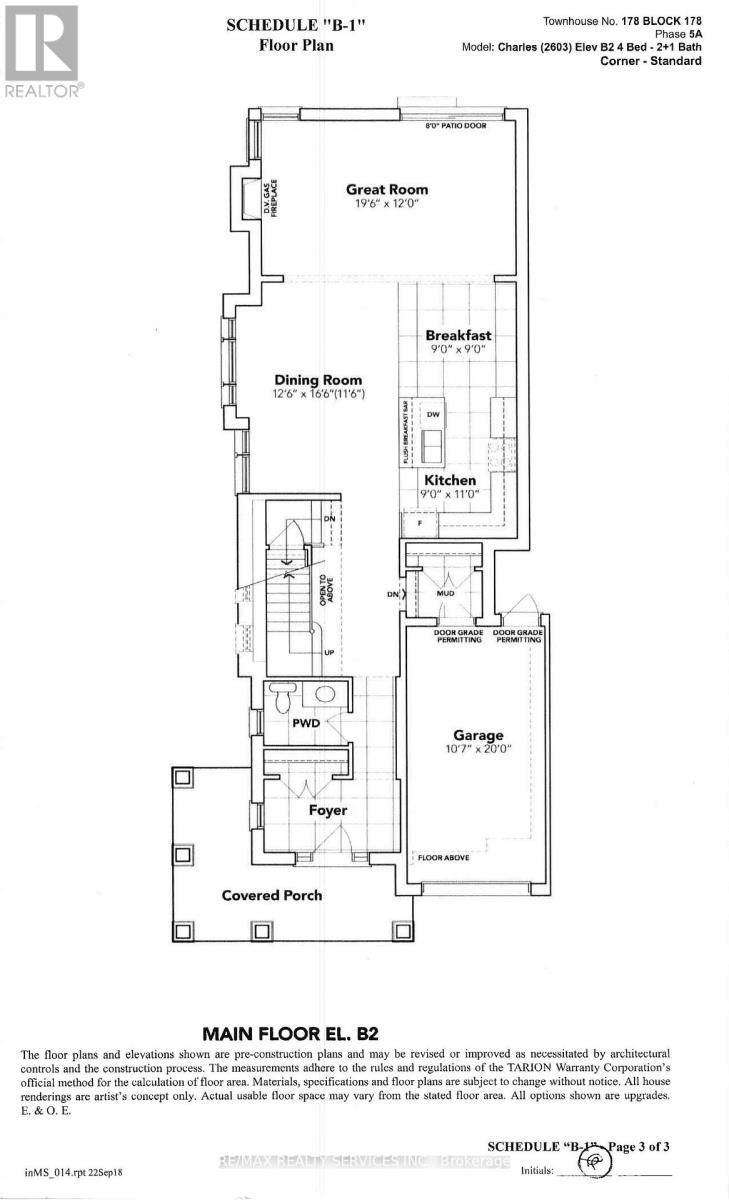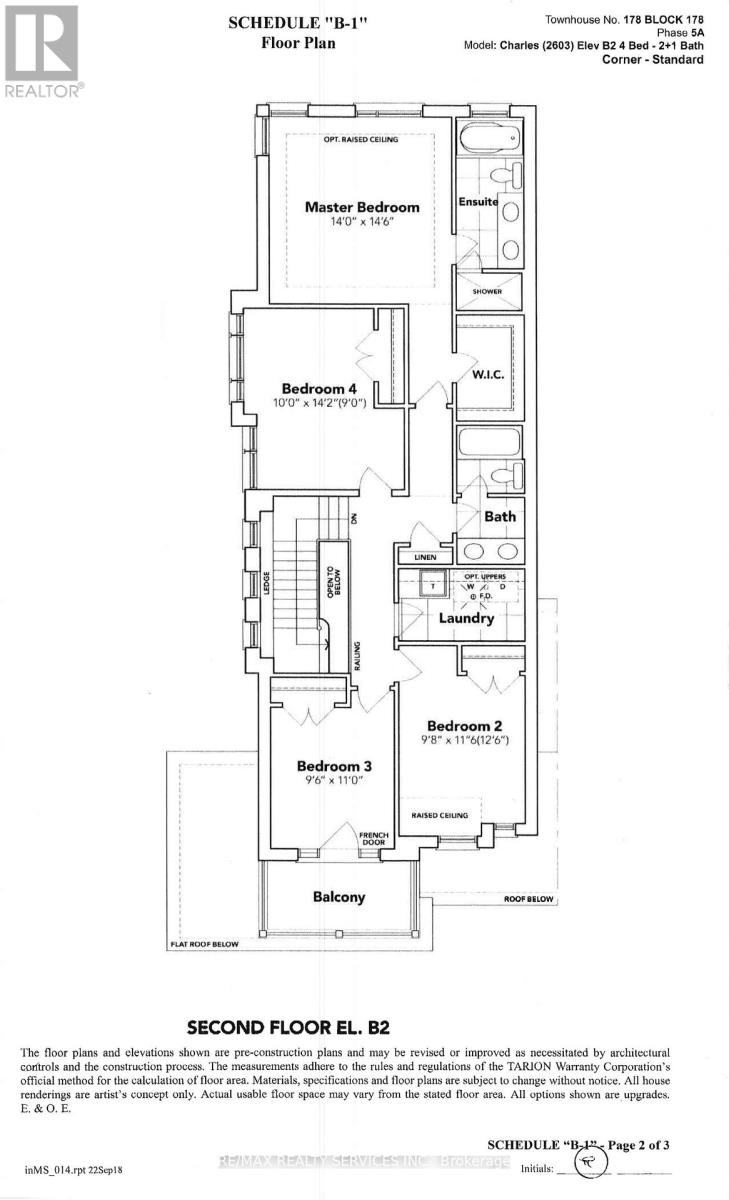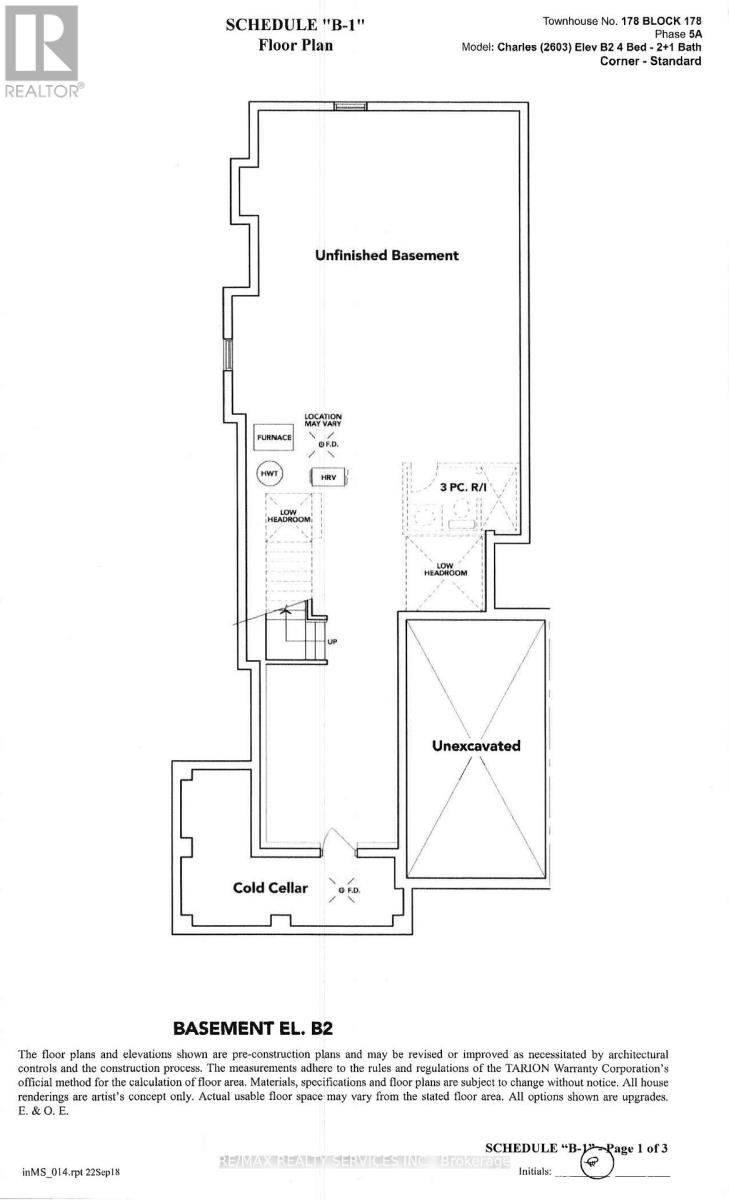920 Sobeski Avenue Woodstock, Ontario N4T 0N7
$709,900
Stunning 2385 Sq.Ft (MPAC) East facing with Balcony (4 Bed, 3 Bath) Garage only Linked Townhome on a Premium Corner Lot just like a detached home. Located in a family friendly community Havelock Corners near Pittock Conservation Area. Features open concept layout, 9 Ft ceilings, hardwood floors, custom tiles & oversized windows. Main level offers a walk out living room with a fire place, dinning room, b/fast area, modern kitchen with center island, S/S appliances, quartz counter tops & a 2pc powder room. Large back/yard, perfect for kids to play or entertain friends & gas Line is installed for BBQs. 3 parking (2 driveway + 1 garage) a direct door from the garage to the backyard for outdoor access! Upper level boasts a spacious primary bedroom with 5-piece en-suite & walk-in closet. 3 additional bedrooms share a 4 pc bath & a private balcony for enjoying the view. Bright & spacious unfinished basement features a 3-piece rough-in bath, a cold cellar & endless potential to customize it to your liking & unlock additional income. 200 Amp Electrical Panel. Close to all amenities, Parks, Trails & Thames River. Minutes to Highways 401 & 403, easy commute to London, Kitchener & the GTA. Turtle Island Public School is anticipated to start June 2026. Live in One of Woodstock's Best Neighborhoods! (id:24801)
Property Details
| MLS® Number | X12358498 |
| Property Type | Single Family |
| Community Name | Woodstock - North |
| Amenities Near By | Golf Nearby, Place Of Worship |
| Community Features | School Bus |
| Equipment Type | Water Heater |
| Features | Conservation/green Belt |
| Parking Space Total | 3 |
| Rental Equipment Type | Water Heater |
| Structure | Porch |
Building
| Bathroom Total | 3 |
| Bedrooms Above Ground | 4 |
| Bedrooms Total | 4 |
| Age | 0 To 5 Years |
| Appliances | Water Heater, Dishwasher, Dryer, Stove, Washer, Refrigerator |
| Basement Development | Unfinished |
| Basement Type | Full (unfinished) |
| Construction Style Attachment | Attached |
| Cooling Type | Central Air Conditioning |
| Exterior Finish | Brick |
| Fire Protection | Smoke Detectors |
| Fireplace Present | Yes |
| Flooring Type | Hardwood, Ceramic, Tile, Carpeted |
| Foundation Type | Concrete |
| Half Bath Total | 1 |
| Heating Fuel | Natural Gas |
| Heating Type | Forced Air |
| Stories Total | 2 |
| Size Interior | 2,000 - 2,500 Ft2 |
| Type | Row / Townhouse |
| Utility Water | Municipal Water |
Parking
| Attached Garage | |
| Garage |
Land
| Acreage | No |
| Land Amenities | Golf Nearby, Place Of Worship |
| Sewer | Sanitary Sewer |
| Size Depth | 109 Ft ,6 In |
| Size Frontage | 38 Ft ,10 In |
| Size Irregular | 38.9 X 109.5 Ft |
| Size Total Text | 38.9 X 109.5 Ft |
| Zoning Description | R3-12 |
Rooms
| Level | Type | Length | Width | Dimensions |
|---|---|---|---|---|
| Basement | Cold Room | 2.7 m | 2.6 m | 2.7 m x 2.6 m |
| Main Level | Living Room | 5.97 m | 3.65 m | 5.97 m x 3.65 m |
| Main Level | Dining Room | 5.06 m | 3.84 m | 5.06 m x 3.84 m |
| Main Level | Kitchen | 3.35 m | 2.74 m | 3.35 m x 2.74 m |
| Main Level | Eating Area | 2.74 m | 2.74 m | 2.74 m x 2.74 m |
| Main Level | Foyer | 3.04 m | 1.82 m | 3.04 m x 1.82 m |
| Upper Level | Bathroom | 4.26 m | 1.67 m | 4.26 m x 1.67 m |
| Upper Level | Bathroom | 2.74 m | 1.67 m | 2.74 m x 1.67 m |
| Upper Level | Laundry Room | 2.74 m | 1.82 m | 2.74 m x 1.82 m |
| Upper Level | Primary Bedroom | 4.45 m | 4.26 m | 4.45 m x 4.26 m |
| Upper Level | Bedroom 2 | 3.84 m | 2.98 m | 3.84 m x 2.98 m |
| Upper Level | Bedroom 3 | 3.35 m | 2.92 m | 3.35 m x 2.92 m |
| Upper Level | Bedroom 4 | 4.3 m | 3.04 m | 4.3 m x 3.04 m |
Utilities
| Cable | Available |
| Electricity | Available |
| Sewer | Available |
Contact Us
Contact us for more information
Rukhsana Malik
Broker
rukhsanahomes.com/
www.facebook.com/rukhsanamalikrealestate
www.linkedin.com/in/rukhsana-malik
295 Queen Street East
Brampton, Ontario L6W 3R1
(905) 456-1000
(905) 456-1924


