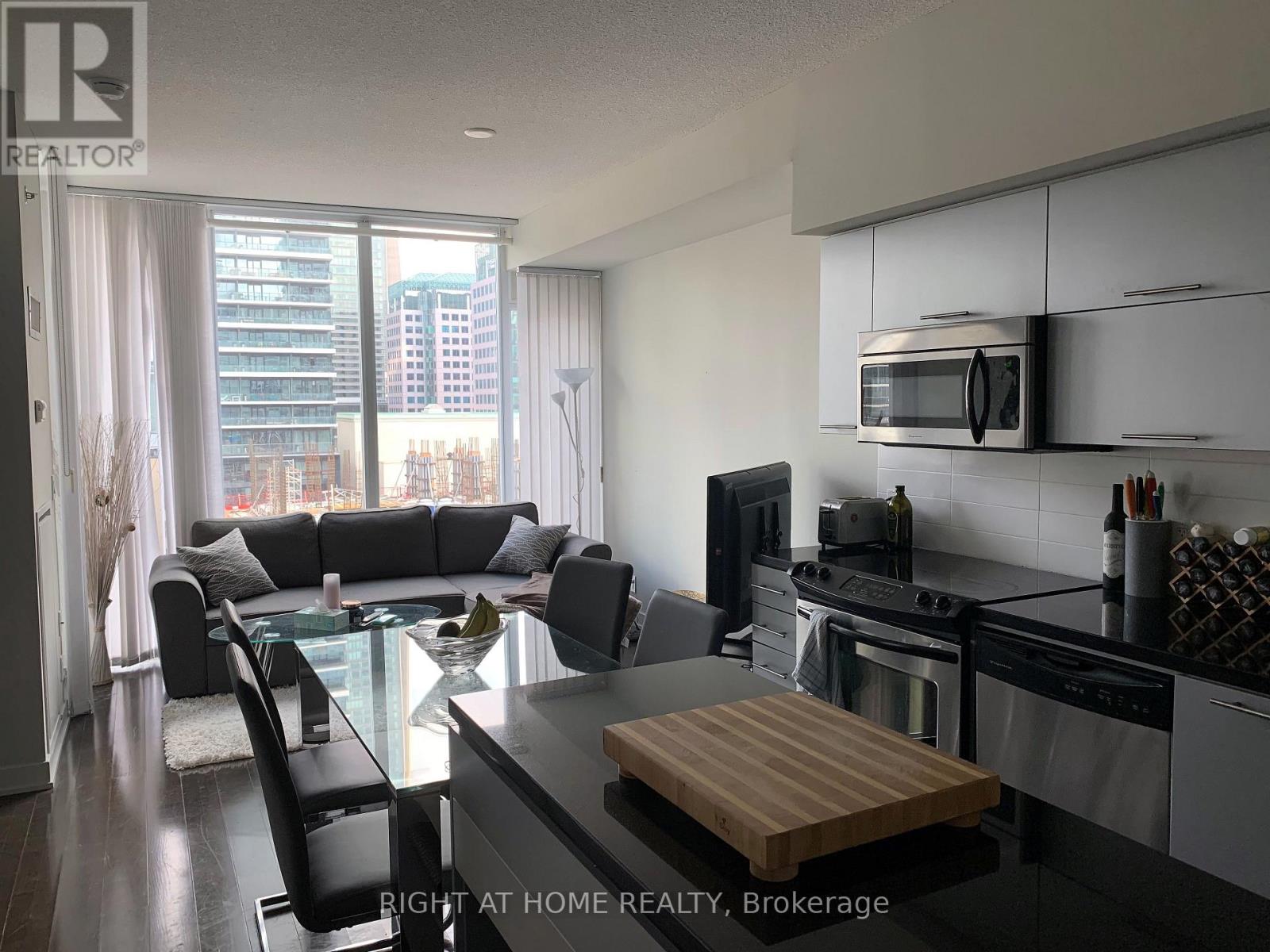920 - 21 Nelson Street Toronto, Ontario M5V 3H9
$2,925 Monthly
Discover luxury living in this upgraded boutique condo! This stylish 2-bedroom, 2-bathroom unit features soaring 9-foot ceilings and beautiful hardwood floors. Enjoy direct access to your private balcony from both the bedroom and living room, perfect for relaxing with a view. The modern kitchen is a chef's dream, with granite countertops and a spacious island. Situated in the heart of the Financial, Theatre, and Entertainment Districts, you're just steps from Osgoode and St. Andrew subway stations. This condo offers 24-hour concierge service, a dedicated parking spot, and a locker. Plus, enjoy access to the Sky Lounge with a rooftop patio, plunge pool, cabanas, BBQs, fire pits, and state-of-the-art fitness and yoga studios. **** EXTRAS **** S/S Appliances Fridge, Dishwasher, Stove, Otr Microwave With Hood Fan, Stacked Washer And Dryer, All Window Coverings, All Elfs. (id:24801)
Property Details
| MLS® Number | C10415954 |
| Property Type | Single Family |
| Community Name | Waterfront Communities C1 |
| CommunityFeatures | Pets Not Allowed |
| Features | Balcony |
| ParkingSpaceTotal | 1 |
| PoolType | Outdoor Pool |
Building
| BathroomTotal | 2 |
| BedroomsAboveGround | 2 |
| BedroomsTotal | 2 |
| Amenities | Recreation Centre, Exercise Centre, Party Room, Security/concierge, Storage - Locker |
| CoolingType | Central Air Conditioning |
| ExteriorFinish | Steel |
| FlooringType | Hardwood |
| HeatingFuel | Natural Gas |
| HeatingType | Forced Air |
| SizeInterior | 699.9943 - 798.9932 Sqft |
| Type | Apartment |
Parking
| Underground |
Land
| Acreage | No |
Rooms
| Level | Type | Length | Width | Dimensions |
|---|---|---|---|---|
| Main Level | Living Room | 6.77 m | 3.48 m | 6.77 m x 3.48 m |
| Main Level | Bedroom | 3.3 m | 3.05 m | 3.3 m x 3.05 m |
| Main Level | Bedroom 2 | 2.46 m | 2.44 m | 2.46 m x 2.44 m |
Interested?
Contact us for more information
Wassim Younis
Salesperson
5111 New Street Unit 101
Burlington, Ontario L7L 1V2





























