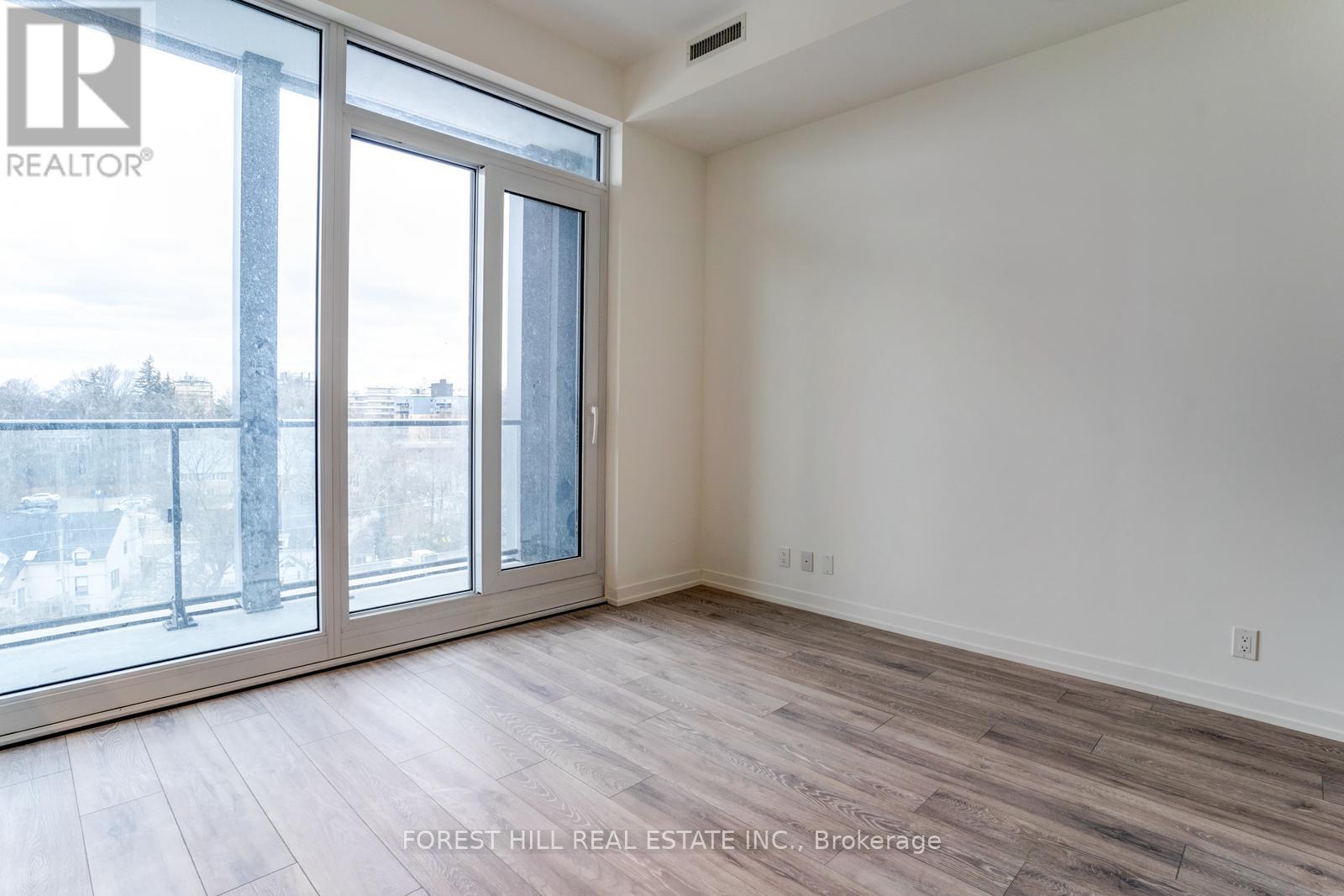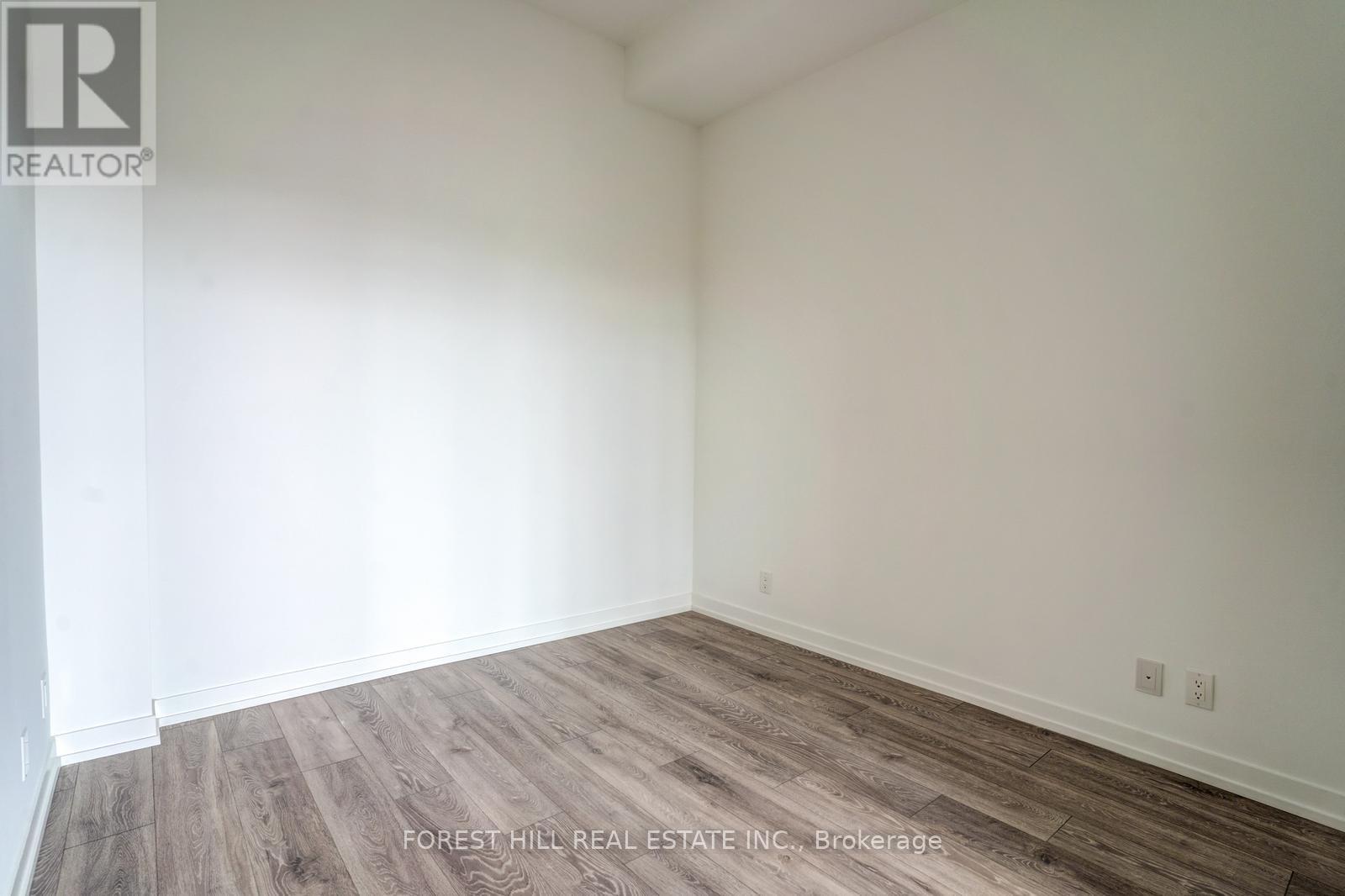920 - 2020 Bathurst Street Toronto, Ontario M5P 0A6
$2,100 Monthly
This luxurious, new 1-bedroom, 1-bathroom apartment by Centrecourt Developments Inc. is pristine! Located in a premium spot at Bathurst & Eglinton Ave, it's just steps away from restaurants, grocery stores, shopping centers, Yorkdale Mall, and TTC access, with easy access to Allen Rd / Hwy 401. The building will have direct access to the Forest Hill subway. Enjoy a bright west-facing view and a spacious layout with soaring 9 ft ceilings and floor-to-ceiling windows. The apartment features laminate flooring throughout, a kitchen equipped with stainless steel appliances including a built-in microwave, fridge, freezer, dishwasher, and wine fridge, as well as a brand new washer and dryer. Internet/Wifi is included. The condo offers fantastic amenities, including a large gym, BBQ terrace, guest room, yoga room, party room, and more. Available for a min 1-year lease term. **** EXTRAS **** The rental comes with free internet access and offers direct connectivity to the TTC subway stop. Enjoy a spacious balcony with unobstructed views, along with the added convenience of a locker included. (id:24801)
Property Details
| MLS® Number | C11904112 |
| Property Type | Single Family |
| Community Name | Humewood-Cedarvale |
| Amenities Near By | Park, Public Transit, Schools |
| Community Features | Pet Restrictions, School Bus |
| Features | Balcony |
| View Type | View |
Building
| Bathroom Total | 1 |
| Bedrooms Above Ground | 1 |
| Bedrooms Total | 1 |
| Amenities | Security/concierge, Exercise Centre, Party Room, Visitor Parking, Storage - Locker |
| Appliances | Cooktop, Dishwasher, Dryer, Microwave, Oven, Refrigerator, Washer, Window Coverings |
| Cooling Type | Central Air Conditioning |
| Exterior Finish | Concrete |
| Flooring Type | Laminate |
| Heating Fuel | Natural Gas |
| Heating Type | Forced Air |
| Size Interior | 500 - 599 Ft2 |
| Type | Apartment |
Parking
| Underground |
Land
| Acreage | No |
| Land Amenities | Park, Public Transit, Schools |
Rooms
| Level | Type | Length | Width | Dimensions |
|---|---|---|---|---|
| Main Level | Living Room | 3.14 m | 3.65 m | 3.14 m x 3.65 m |
| Main Level | Dining Room | 3.14 m | 3.65 m | 3.14 m x 3.65 m |
| Main Level | Kitchen | 3.14 m | 2.32 m | 3.14 m x 2.32 m |
| Main Level | Primary Bedroom | 3.21 m | 3.28 m | 3.21 m x 3.28 m |
Contact Us
Contact us for more information
Richard Isaac Himelfarb
Salesperson
www.foresthill.com/
www.facebook.com/rhimelfarb
ca.linkedin.com/pub/richard-himelfarb/40/b97/561/
28a Hazelton Avenue
Toronto, Ontario M5R 2E2
(416) 975-5588
(416) 975-8599
Rebecca Himelfarb
Broker
(647) 891-9553
28a Hazelton Avenue
Toronto, Ontario M5R 2E2
(416) 975-5588
(416) 975-8599
























