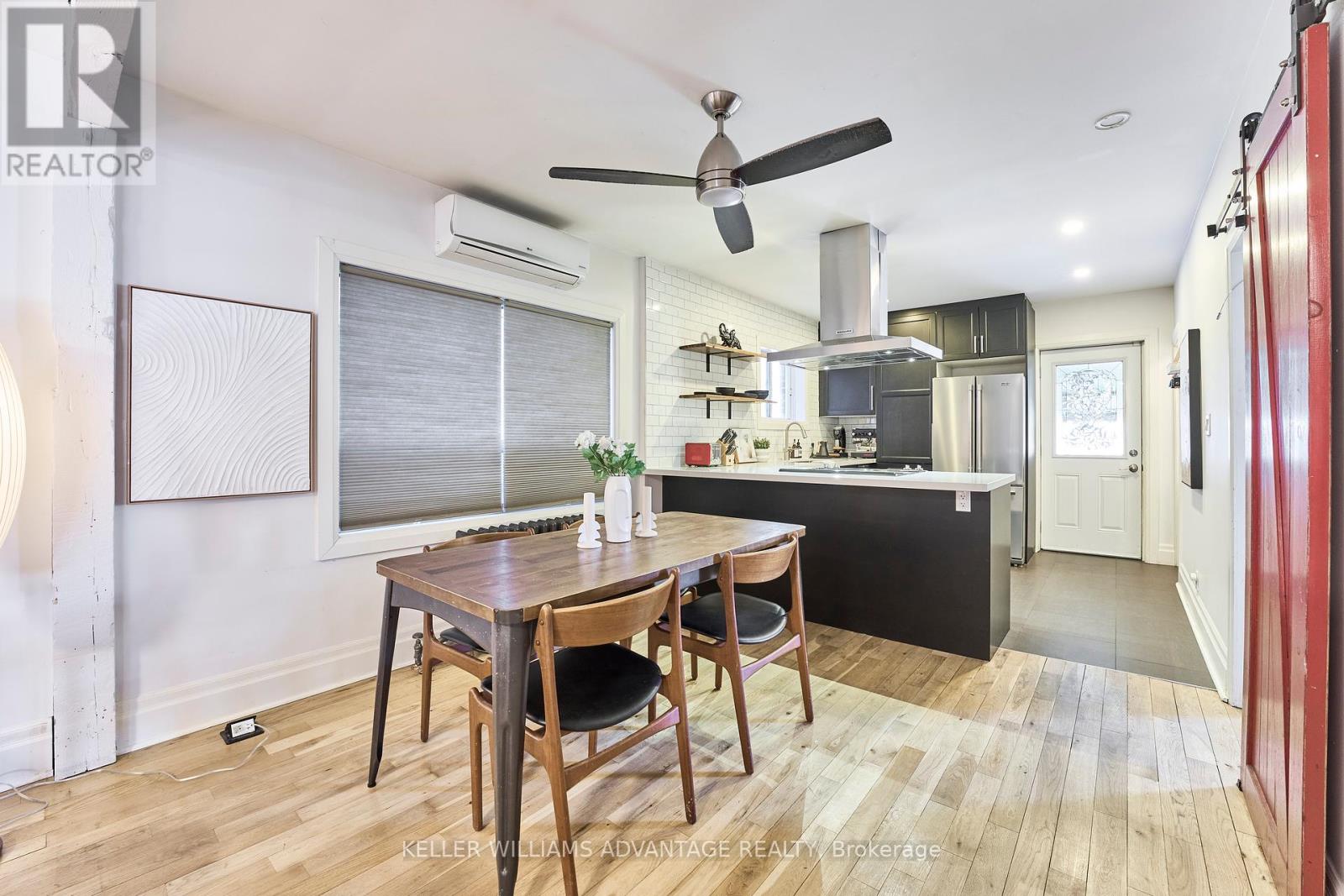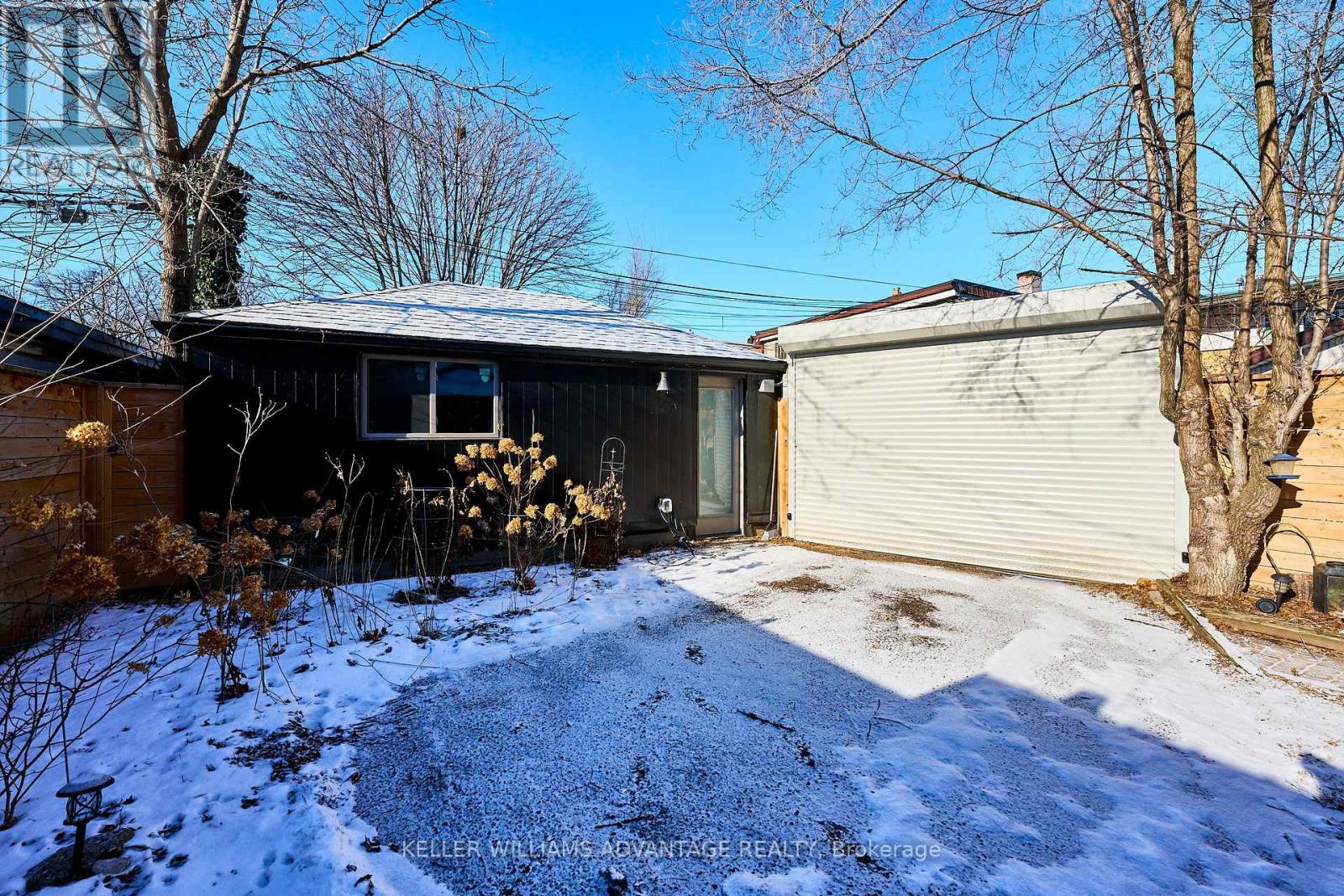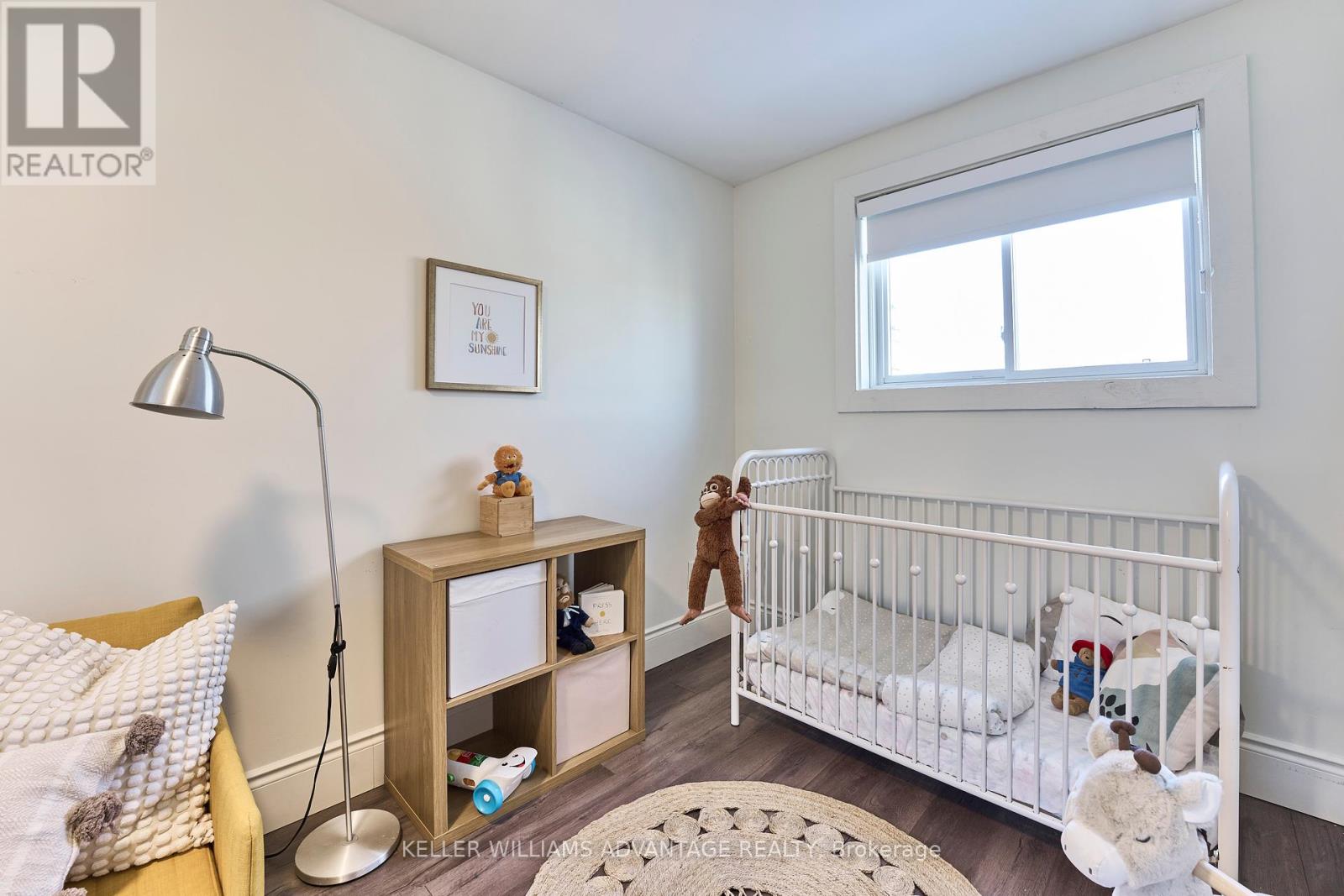92 Thirty Sixth Street Toronto, Ontario M8W 3L2
$1,349,990
This renovated, turnkey, detached, 2-storey, 3 bed, 2 bath is ready for you to move in! A perfect blend of Long Branch historical charm & modern elegance with a prime location and a ton of upgrades throughout. Ideally located within easy walking distance of Lake Ontario (5 mins), Long Branch Go (8 minutes), TTC (one block) and the vibrant amenities along Lake Shore Blvd W (including groceries, restaurants, coffee shops, pharmacies and LBCO all within a 3 minute walk), this home boasts an open-concept main floor with a combination living room, dining area, full bathroom, and modern kitchen (recently renovated including a new dishwasher in 2022) with large windows bringing in lots of natural light. The versatile main floor bedroom can easily be a spacious home office and/or sitting room, with 2 bedrooms located on the 2nd floor. The fully renovated basement (2022) boasts a laundry room with new appliances, 3 piece bathroom, built-in storage unit, new insulation, and millwork throughout. Key additional renovations highlighted for peace of mind include: new gas boiler; new plumbing/main sewer line; basement waterproofing; front and side landscaping; all fences; and new garage and roll-up garage door onto parking pad. Garden Suite potential! This property qualifies for a maximum allowable size (1,291sqf) 2-storey garden suite under Toronto's garden suite/laneway home program, giving you additional living space (home office) or income potential. The large fully fenced-in backyard is perfect for kids to play and to create your own garden/outdoor oasis. This family and pet friendly walkable neighborhood offers easy access to the lake, nearby schools, community centers, cafes, restaurants, bike and walking trails and a short drive to Sherway Gardens shopping mall. Commuters will appreciate the proximity to TTC transit and the Go Train station, with quick access to major highways (QEW, Gardiner, 427). Don't miss out on this urban gem! (id:24801)
Open House
This property has open houses!
2:00 pm
Ends at:4:00 pm
Property Details
| MLS® Number | W11935873 |
| Property Type | Single Family |
| Community Name | Long Branch |
| Amenities Near By | Beach, Park, Public Transit, Schools |
| Community Features | Community Centre |
| Features | Lane, Carpet Free |
| Parking Space Total | 3 |
Building
| Bathroom Total | 2 |
| Bedrooms Above Ground | 3 |
| Bedrooms Below Ground | 1 |
| Bedrooms Total | 4 |
| Appliances | Dishwasher, Dryer, Range, Refrigerator, Stove, Washer |
| Basement Type | Full |
| Construction Style Attachment | Detached |
| Cooling Type | Wall Unit |
| Exterior Finish | Brick, Stucco |
| Flooring Type | Tile, Hardwood, Laminate |
| Foundation Type | Block |
| Heating Fuel | Natural Gas |
| Heating Type | Radiant Heat |
| Stories Total | 2 |
| Type | House |
| Utility Water | Municipal Water |
Parking
| Detached Garage |
Land
| Acreage | No |
| Land Amenities | Beach, Park, Public Transit, Schools |
| Sewer | Sanitary Sewer |
| Size Depth | 132 Ft |
| Size Frontage | 26 Ft ,6 In |
| Size Irregular | 26.5 X 132 Ft |
| Size Total Text | 26.5 X 132 Ft |
| Surface Water | Lake/pond |
Rooms
| Level | Type | Length | Width | Dimensions |
|---|---|---|---|---|
| Second Level | Primary Bedroom | 2.97 m | 3.75 m | 2.97 m x 3.75 m |
| Second Level | Bedroom 2 | 2.29 m | 5.52 m | 2.29 m x 5.52 m |
| Basement | Recreational, Games Room | 5.63 m | 5.47 m | 5.63 m x 5.47 m |
| Main Level | Foyer | 5.23 m | 1.92 m | 5.23 m x 1.92 m |
| Main Level | Living Room | 5.73 m | 3.99 m | 5.73 m x 3.99 m |
| Main Level | Dining Room | 3.16 m | 2.81 m | 3.16 m x 2.81 m |
| Main Level | Kitchen | 3.12 m | 3.54 m | 3.12 m x 3.54 m |
| Main Level | Bedroom 3 | 2.36 m | 3.3 m | 2.36 m x 3.3 m |
Utilities
| Cable | Available |
| Sewer | Installed |
https://www.realtor.ca/real-estate/27830925/92-thirty-sixth-street-toronto-long-branch-long-branch
Contact Us
Contact us for more information
Carol Elizabeth Foderick
Broker
1238 Queen St East Unit B
Toronto, Ontario M4L 1C3
(416) 465-4545
(416) 465-4533
Dushan Lazarevic
Salesperson
(416) 992-3853
carolfoderick.com/
1238 Queen St East Unit B
Toronto, Ontario M4L 1C3
(416) 465-4545
(416) 465-4533











































