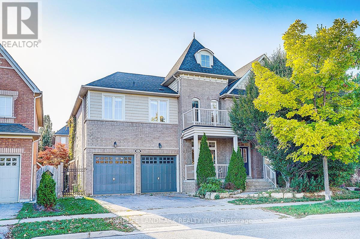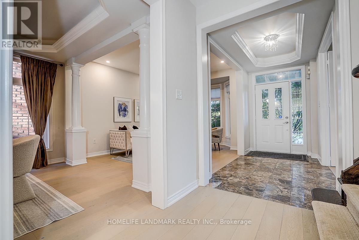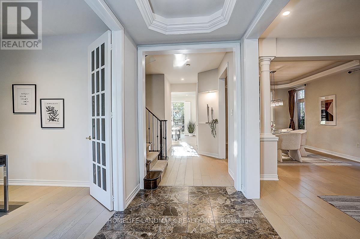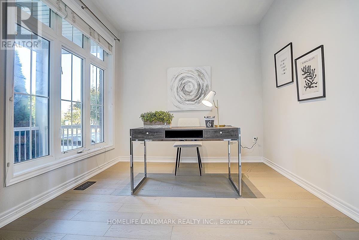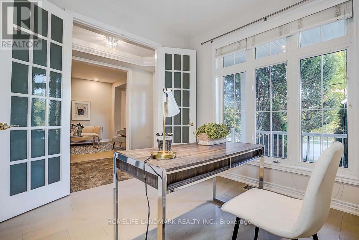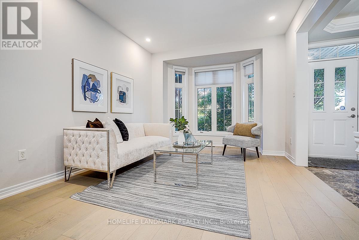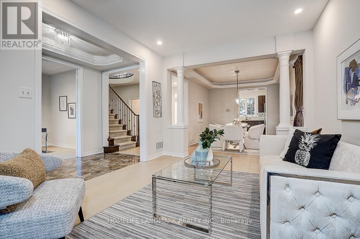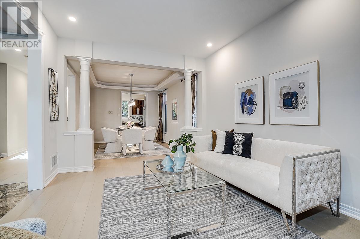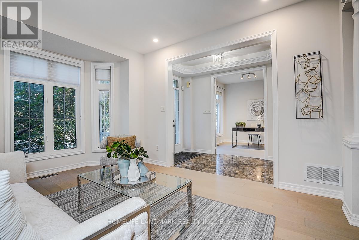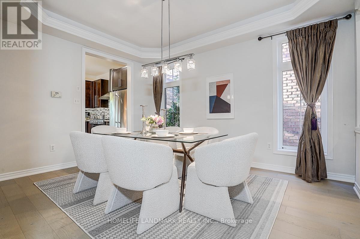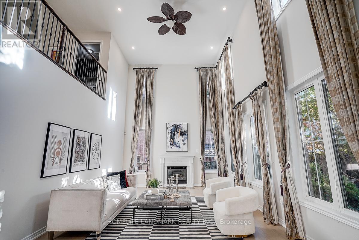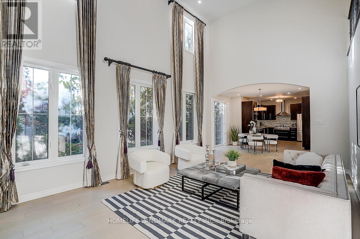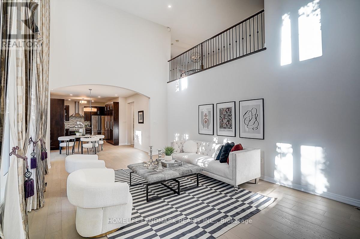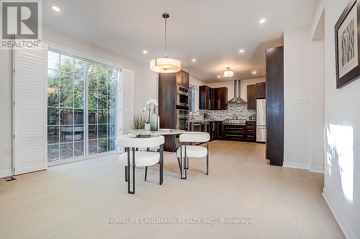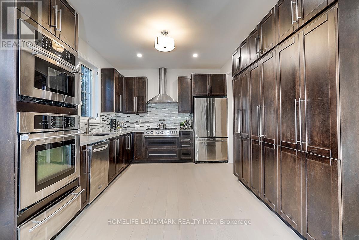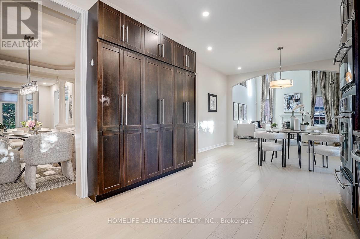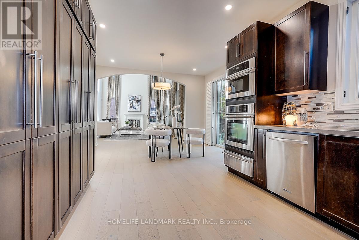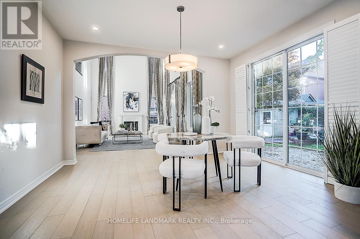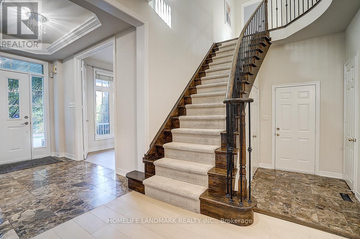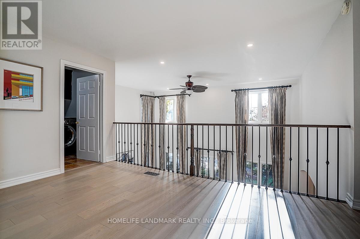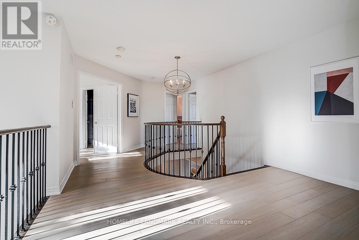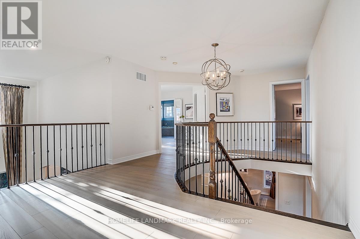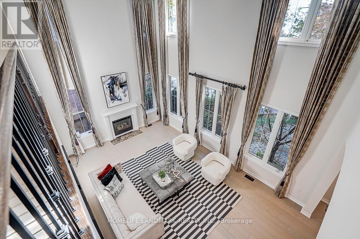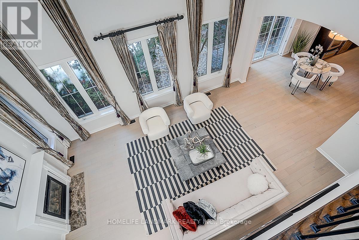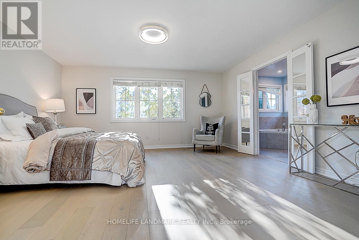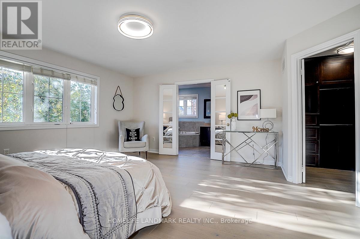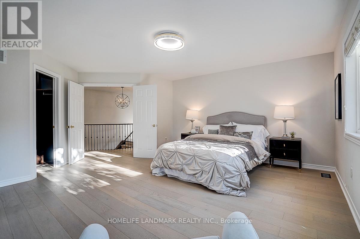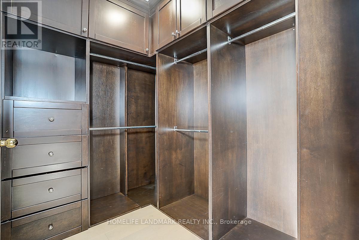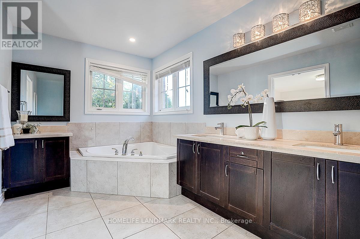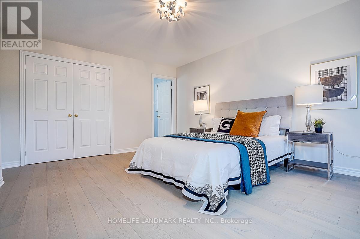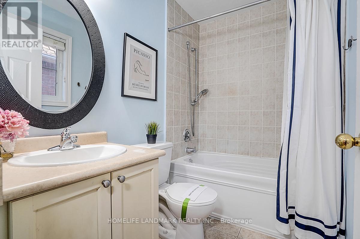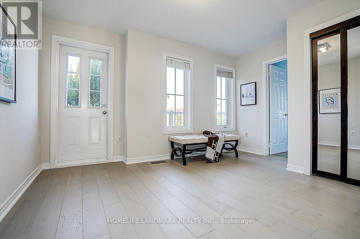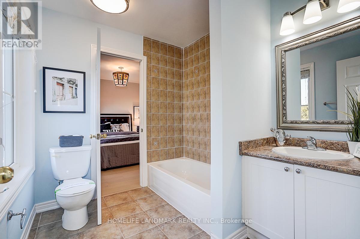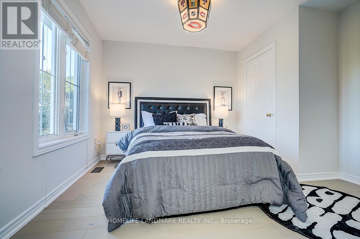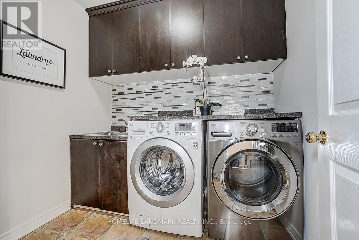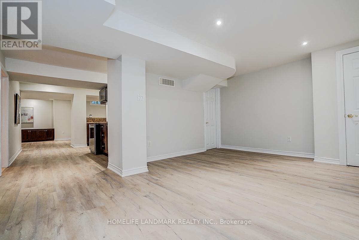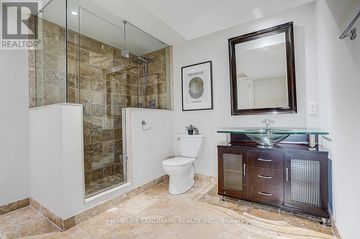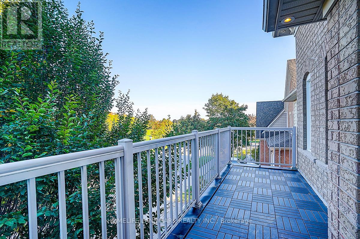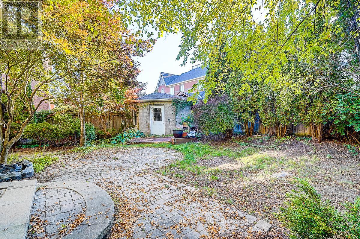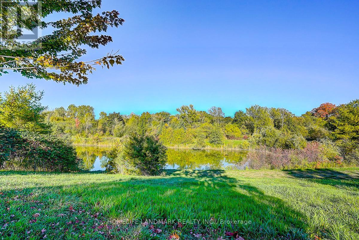92 Montgomery Avenue Whitby, Ontario L1M 2N7
$1,499,000
Stunning home in desirable Brooklin! Freshly painted, carpet free & showcasing brand new hardwood floors. Main level features a soaring family room with cathedral ceiling & gas fireplace, elegant dining room with coffered ceiling, and pot lights throughout. Chefs kitchen with quartz counters, custom backsplash, tall cabinets, pantry, 2 built-in Jenn-Air ovens, 6-burner gas cooktop & warming oven. Upstairs offers spacious bedrooms, each with ensuite. Primary retreat boasts W/I closet & spa-like 5pc ensuite. Professionally finished basement includes a large rec room with wet bar & granite, exercise room & 3pc bath. Move-in ready and a true must-see! (id:24801)
Property Details
| MLS® Number | E12439049 |
| Property Type | Single Family |
| Community Name | Brooklin |
| Equipment Type | Water Heater |
| Features | Carpet Free |
| Parking Space Total | 4 |
| Rental Equipment Type | Water Heater |
Building
| Bathroom Total | 5 |
| Bedrooms Above Ground | 4 |
| Bedrooms Total | 4 |
| Appliances | Garage Door Opener Remote(s), Cooktop, Dishwasher, Dryer, Oven, Washer, Window Coverings, Refrigerator |
| Basement Development | Finished |
| Basement Type | Full (finished) |
| Construction Style Attachment | Detached |
| Cooling Type | Central Air Conditioning |
| Exterior Finish | Brick |
| Fireplace Present | Yes |
| Flooring Type | Hardwood |
| Foundation Type | Poured Concrete |
| Half Bath Total | 1 |
| Heating Fuel | Natural Gas |
| Heating Type | Forced Air |
| Stories Total | 2 |
| Size Interior | 3,000 - 3,500 Ft2 |
| Type | House |
| Utility Water | Municipal Water |
Parking
| Garage |
Land
| Acreage | No |
| Sewer | Sanitary Sewer |
| Size Depth | 89 Ft ,6 In |
| Size Frontage | 55 Ft ,9 In |
| Size Irregular | 55.8 X 89.5 Ft |
| Size Total Text | 55.8 X 89.5 Ft |
Rooms
| Level | Type | Length | Width | Dimensions |
|---|---|---|---|---|
| Second Level | Primary Bedroom | 5.94 m | 4.57 m | 5.94 m x 4.57 m |
| Second Level | Bedroom 2 | 3.35 m | 3.84 m | 3.35 m x 3.84 m |
| Second Level | Bedroom 3 | 3.36 m | 3.04 m | 3.36 m x 3.04 m |
| Second Level | Bedroom 4 | 3.74 m | 4.66 m | 3.74 m x 4.66 m |
| Basement | Recreational, Games Room | 4.1 m | 13.8 m | 4.1 m x 13.8 m |
| Basement | Exercise Room | 4.9 m | 4.5 m | 4.9 m x 4.5 m |
| Main Level | Living Room | 4 m | 3.35 m | 4 m x 3.35 m |
| Main Level | Dining Room | 4.24 m | 3.3 m | 4.24 m x 3.3 m |
| Main Level | Office | 3.08 m | 2.14 m | 3.08 m x 2.14 m |
| Main Level | Kitchen | 4.02 m | 3.3 m | 4.02 m x 3.3 m |
| Main Level | Eating Area | 4.26 m | 3.35 m | 4.26 m x 3.35 m |
| Main Level | Family Room | 6.4 m | 4.26 m | 6.4 m x 4.26 m |
https://www.realtor.ca/real-estate/28939353/92-montgomery-avenue-whitby-brooklin-brooklin
Contact Us
Contact us for more information
Paul Zhang
Broker
7240 Woodbine Ave Unit 103
Markham, Ontario L3R 1A4
(905) 305-1600
(905) 305-1609
www.homelifelandmark.com/


