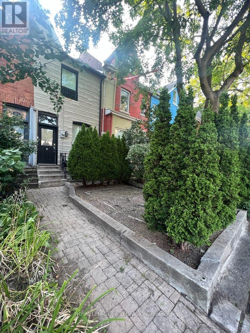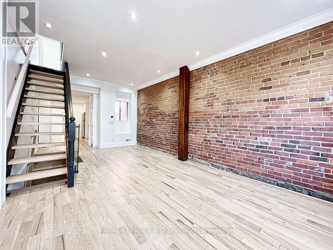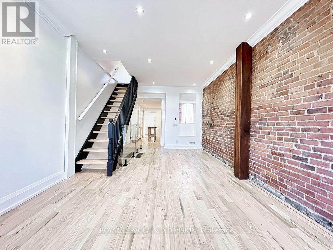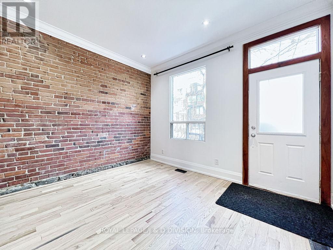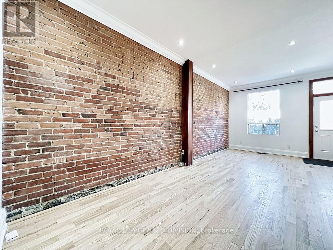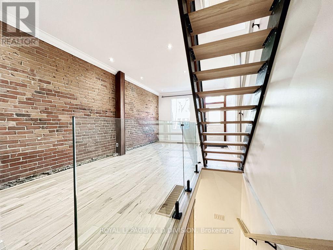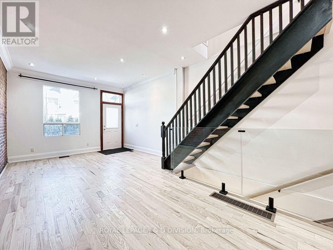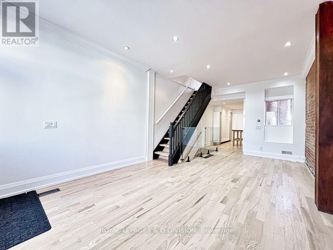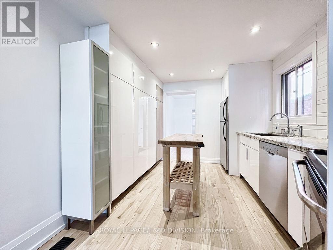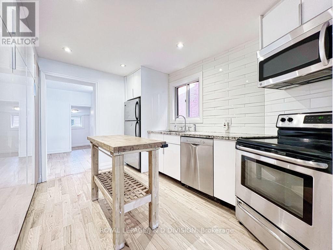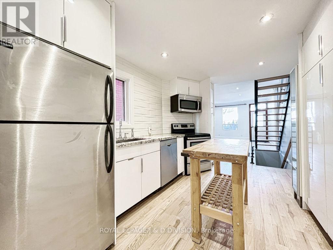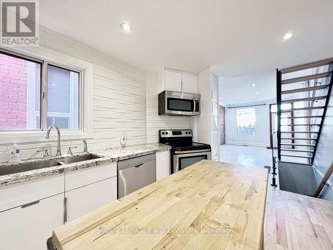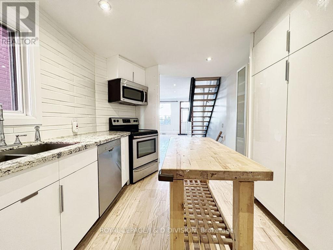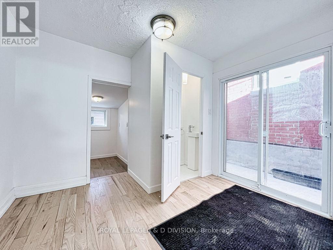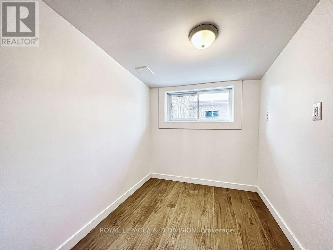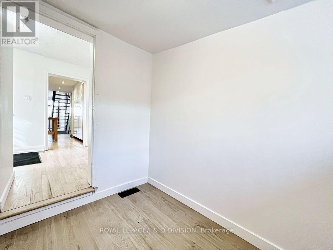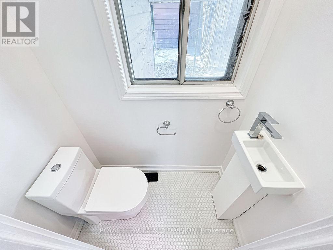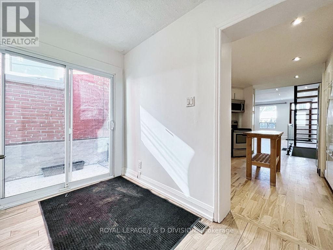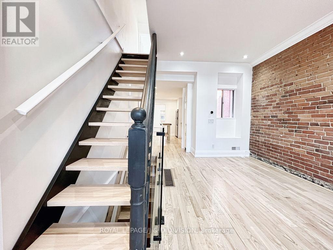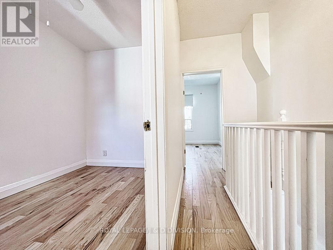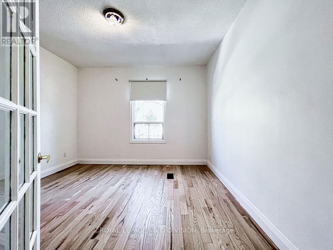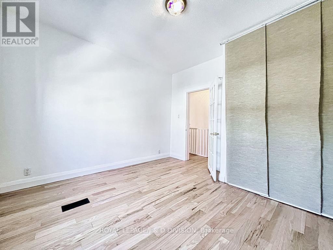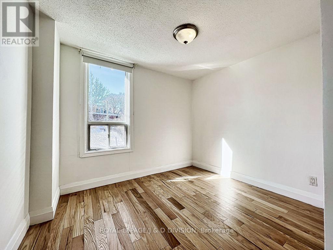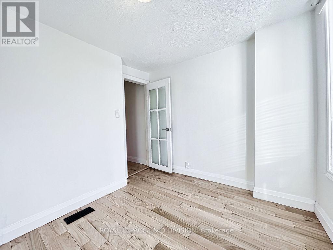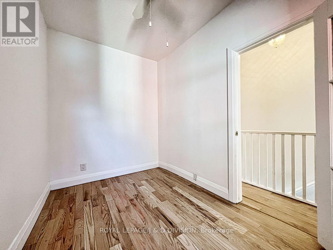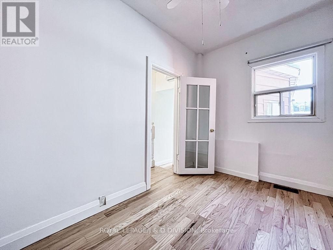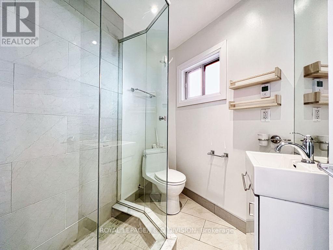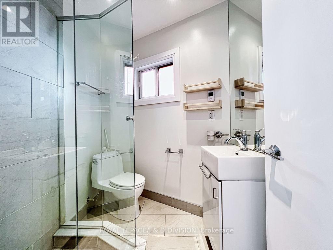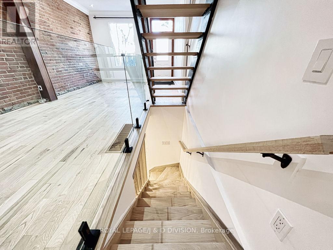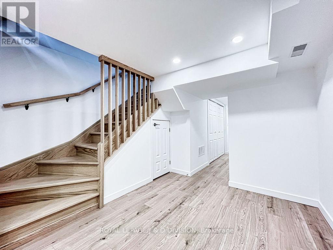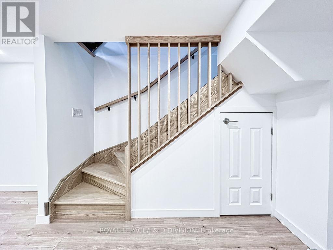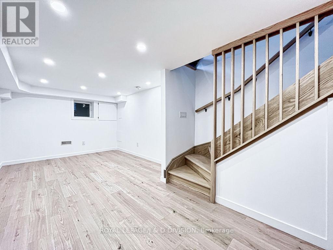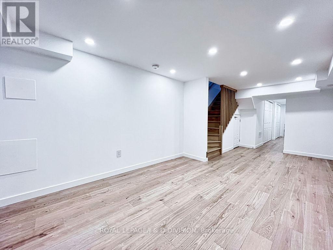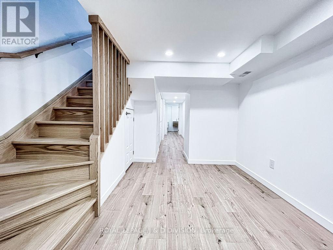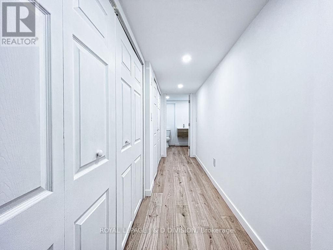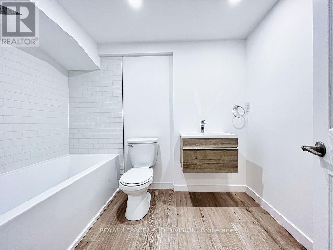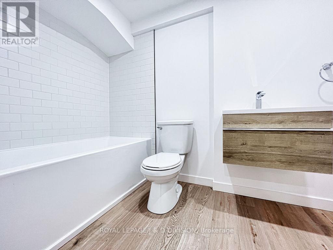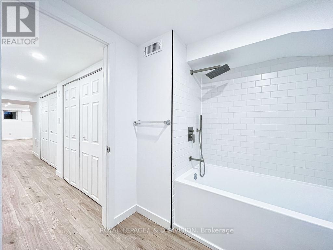92 Massey Street Toronto, Ontario M6J 2T4
$4,900 Monthly
Welcome to one of the most sought after streets in the Queen West neighbourhood. This house has been extensively renovated, the open concept main floor has been designed with contemporary flair and features an exposed brick wall, a custom steel staircase, and a sleek kitchen w/ plenty of storage. The second floor features three bedrooms and a renovated three piece washroom. Newly finished lower level with gorgeous hardwood floors, great ceiling height and new 4 piece bathroom. Ensuite Washer, Dryer, built-in microwave, stainless steel fridge, Bosch Dishwasher and gorgeous granite counter top. The courtyard garden is drenched in western light and is very private. The garage will accommodate one car plus ample storage. Enjoy this location convenient to Trinity Bellwoods Park and Recreation Centre and the vibrant Queen West Community. (id:24801)
Property Details
| MLS® Number | C12456920 |
| Property Type | Single Family |
| Community Name | Niagara |
| Amenities Near By | Park, Public Transit, Schools |
| Community Features | Community Centre |
| Parking Space Total | 1 |
Building
| Bathroom Total | 3 |
| Bedrooms Above Ground | 3 |
| Bedrooms Total | 3 |
| Age | 100+ Years |
| Appliances | Microwave |
| Basement Development | Finished |
| Basement Type | N/a (finished) |
| Construction Style Attachment | Attached |
| Cooling Type | Central Air Conditioning |
| Exterior Finish | Brick |
| Flooring Type | Hardwood |
| Foundation Type | Poured Concrete |
| Half Bath Total | 1 |
| Heating Fuel | Natural Gas |
| Heating Type | Forced Air |
| Stories Total | 2 |
| Size Interior | 1,100 - 1,500 Ft2 |
| Type | Row / Townhouse |
| Utility Water | Municipal Water |
Parking
| Detached Garage | |
| Garage |
Land
| Acreage | No |
| Fence Type | Fenced Yard |
| Land Amenities | Park, Public Transit, Schools |
| Sewer | Sanitary Sewer |
| Size Depth | 110 Ft |
| Size Frontage | 12 Ft ,6 In |
| Size Irregular | 12.5 X 110 Ft |
| Size Total Text | 12.5 X 110 Ft |
Rooms
| Level | Type | Length | Width | Dimensions |
|---|---|---|---|---|
| Second Level | Primary Bedroom | 3.55 m | 3.43 m | 3.55 m x 3.43 m |
| Second Level | Bedroom | 3.43 m | 2.16 m | 3.43 m x 2.16 m |
| Second Level | Bedroom | 2.87 m | 2.62 m | 2.87 m x 2.62 m |
| Lower Level | Recreational, Games Room | 11 m | 3.81 m | 11 m x 3.81 m |
| Main Level | Living Room | 7.02 m | 3.81 m | 7.02 m x 3.81 m |
| Main Level | Dining Room | 7.02 m | 3.81 m | 7.02 m x 3.81 m |
| Main Level | Kitchen | 4.3 m | 2.77 m | 4.3 m x 2.77 m |
| Main Level | Family Room | 3.08 m | 2.7 m | 3.08 m x 2.7 m |
| Main Level | Office | 1.82 m | 2.13 m | 1.82 m x 2.13 m |
Utilities
| Electricity | Installed |
| Sewer | Installed |
https://www.realtor.ca/real-estate/28977658/92-massey-street-toronto-niagara-niagara
Contact Us
Contact us for more information
Sylvia Bethlenfalvy
Salesperson
477 Mt. Pleasant Road
Toronto, Ontario M4S 2L9
(416) 489-2121
www.johnstonanddaniel.com/


