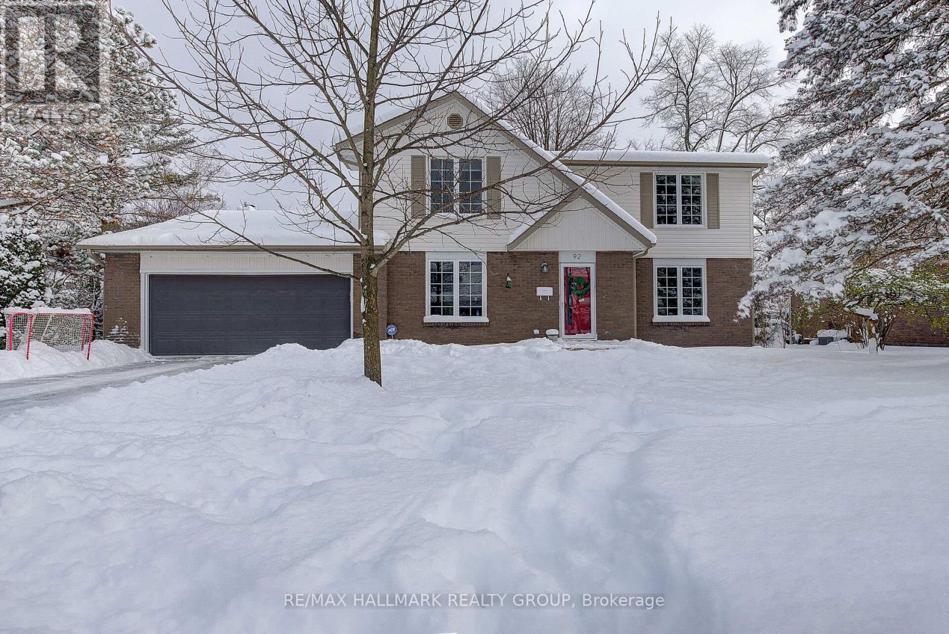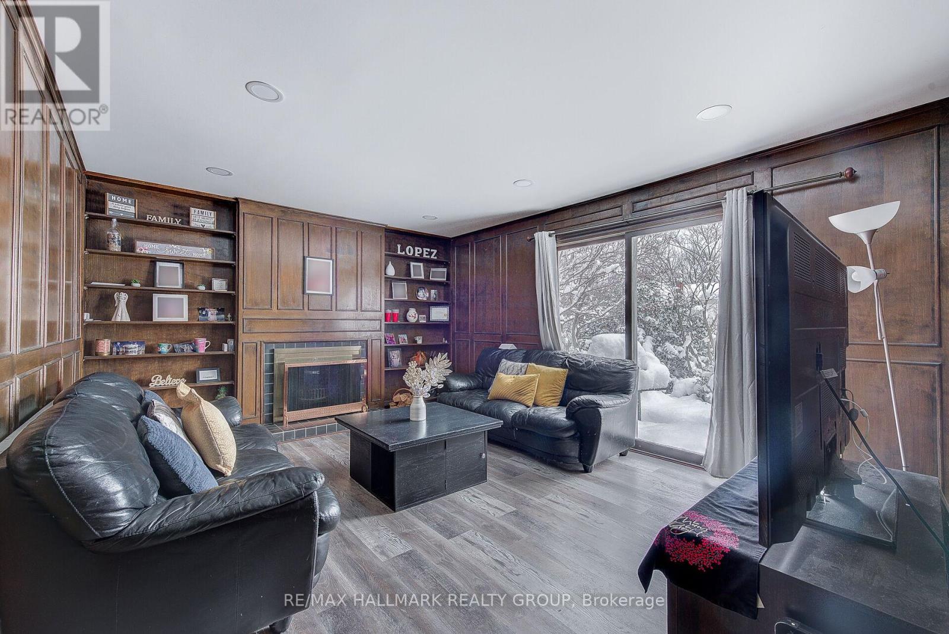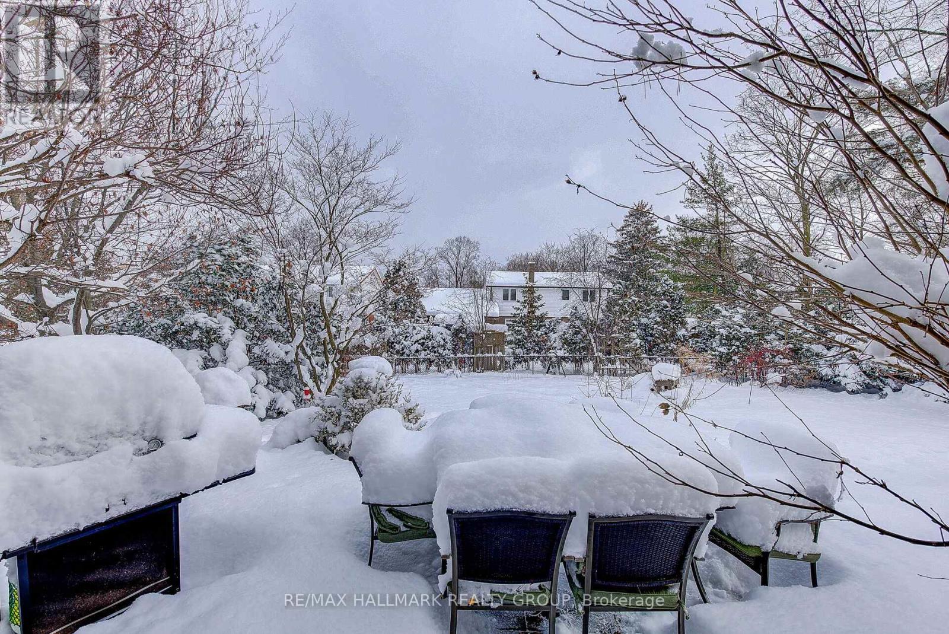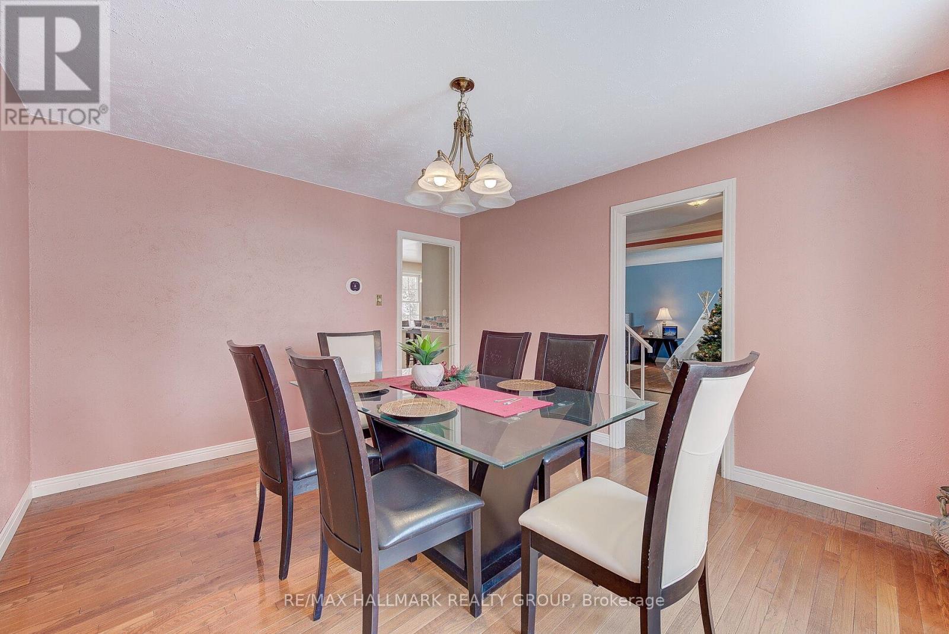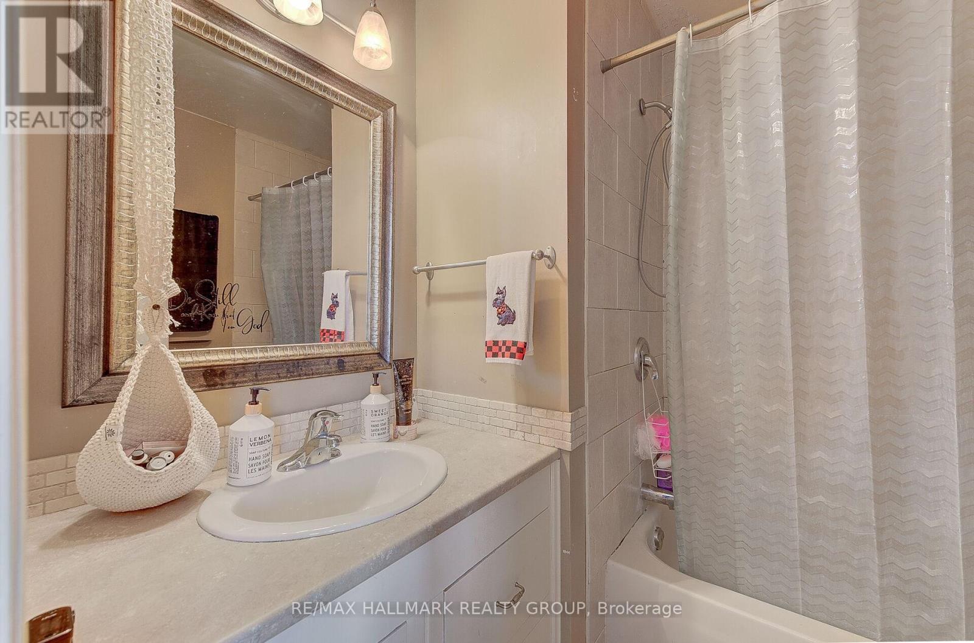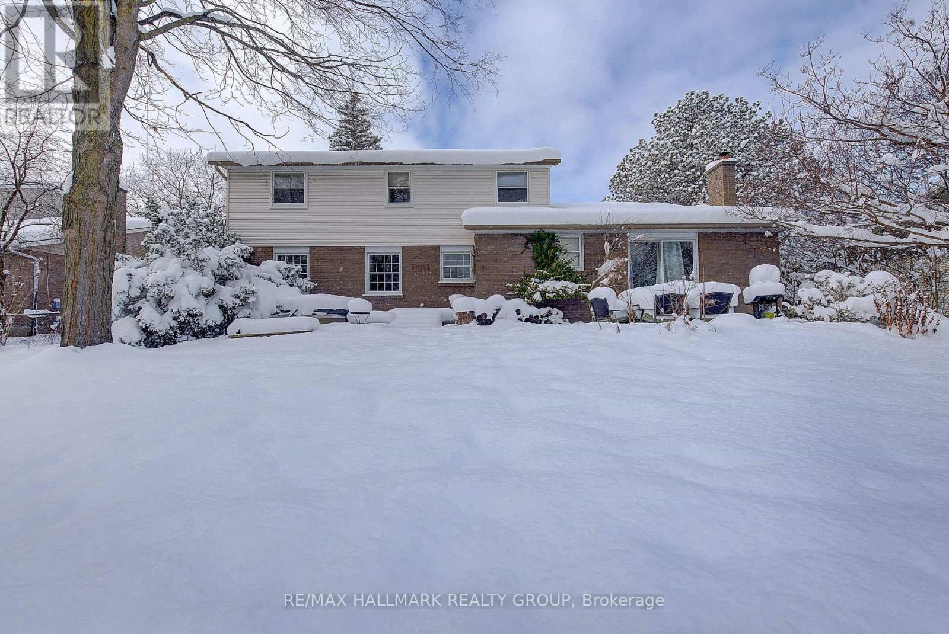92 Leland Road London, Ontario N6K 1T3
4 Bedroom
3 Bathroom
2,000 - 2,500 ft2
Fireplace
Central Air Conditioning
Forced Air
$756,000
Big Big Lot: 80' X 120' -- Great investment. Lots of potential !! Beautiful 4 spacious bedroom house. Ideal home. Must see!!! Cozy and nice. Nice family room which can be used for an office, with nice view. Tenants will move out on Feb 28th. N11 signed. Near Shopping Mall and Near park. Quiet Street. Close to big grocery stores, Restaurants. Great location! Close to Westmount. **EXTRAS** Dishwasher, Dryer, Freezer, hot tub, hot tub equipment, refrigerator, stove, washer (id:24801)
Property Details
| MLS® Number | X11923807 |
| Property Type | Single Family |
| Community Name | South M |
| Parking Space Total | 6 |
Building
| Bathroom Total | 3 |
| Bedrooms Above Ground | 4 |
| Bedrooms Total | 4 |
| Basement Type | Full |
| Construction Style Attachment | Detached |
| Cooling Type | Central Air Conditioning |
| Exterior Finish | Brick, Vinyl Siding |
| Fireplace Present | Yes |
| Foundation Type | Concrete |
| Half Bath Total | 1 |
| Heating Fuel | Natural Gas |
| Heating Type | Forced Air |
| Stories Total | 2 |
| Size Interior | 2,000 - 2,500 Ft2 |
| Type | House |
| Utility Water | Municipal Water |
Parking
| Attached Garage |
Land
| Acreage | No |
| Sewer | Sanitary Sewer |
| Size Depth | 120 Ft |
| Size Frontage | 80 Ft |
| Size Irregular | 80 X 120 Ft |
| Size Total Text | 80 X 120 Ft |
Rooms
| Level | Type | Length | Width | Dimensions |
|---|---|---|---|---|
| Second Level | Primary Bedroom | 4.57 m | 3.94 m | 4.57 m x 3.94 m |
| Second Level | Bedroom 2 | 4.34 m | 4.09 m | 4.34 m x 4.09 m |
| Second Level | Bedroom 3 | 2.92 m | 2.87 m | 2.92 m x 2.87 m |
| Second Level | Bedroom 4 | 2.92 m | 2 m | 2.92 m x 2 m |
| Second Level | Bathroom | 0.5 m | 0.3 m | 0.5 m x 0.3 m |
| Basement | Utility Room | 965 m | 7.92 m | 965 m x 7.92 m |
| Basement | Other | 7.8 m | 3.66 m | 7.8 m x 3.66 m |
| Main Level | Living Room | 6.86 m | 3.66 m | 6.86 m x 3.66 m |
| Main Level | Dining Room | 4.11 m | 3.66 m | 4.11 m x 3.66 m |
| Main Level | Eating Area | 6.12 m | 3.15 m | 6.12 m x 3.15 m |
| Main Level | Family Room | 4.7 m | 3.86 m | 4.7 m x 3.86 m |
| Main Level | Bathroom | 1 m | 1 m x Measurements not available |
https://www.realtor.ca/real-estate/27803189/92-leland-road-london-south-m
Contact Us
Contact us for more information
Jessica Shen
Salesperson
www.facebook.com/profile.php?id=61558608045150
www.linkedin.com/feed/
RE/MAX Hallmark Realty Group
1090 Don Mills Rd. 5th Floor, Unit 500
Toronto, Ontario M3C 2R6
1090 Don Mills Rd. 5th Floor, Unit 500
Toronto, Ontario M3C 2R6
(647) 429-0624
(613) 236-1515


