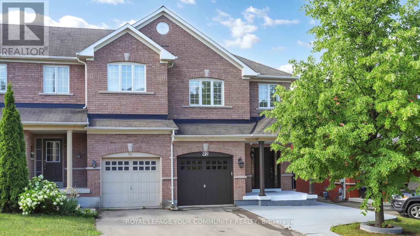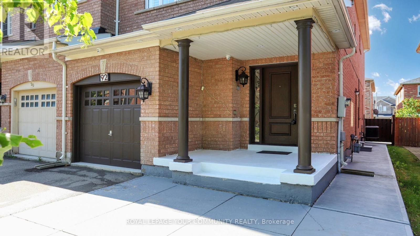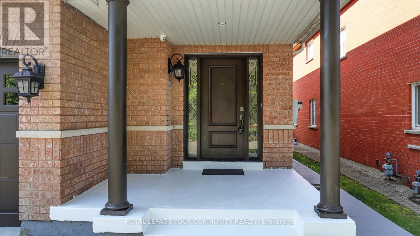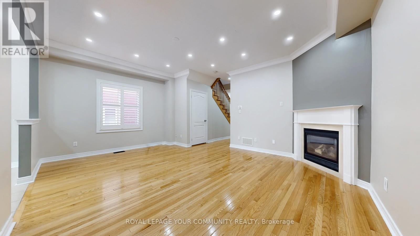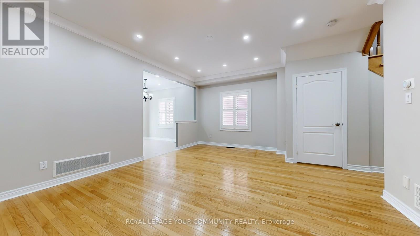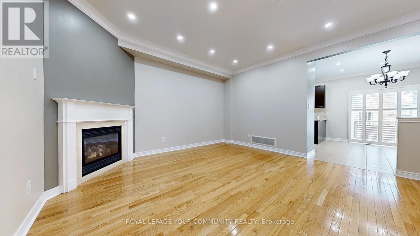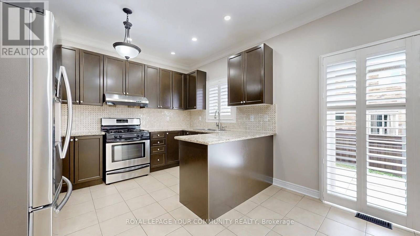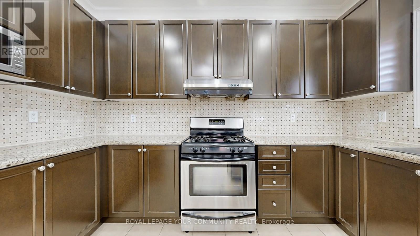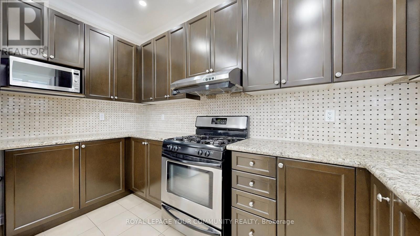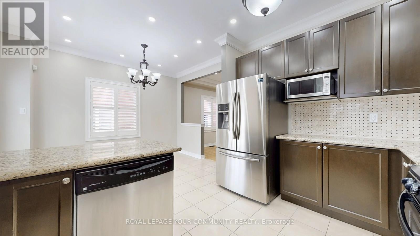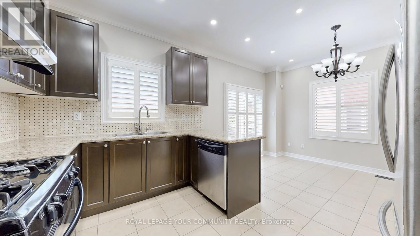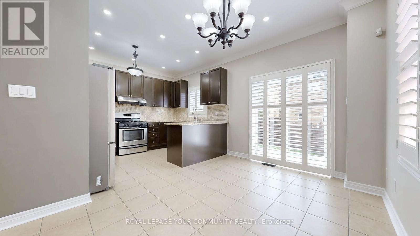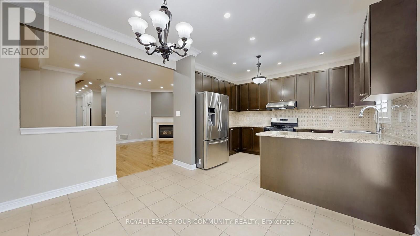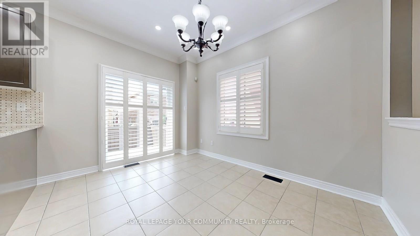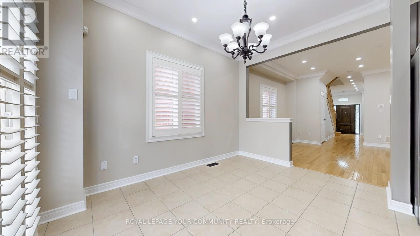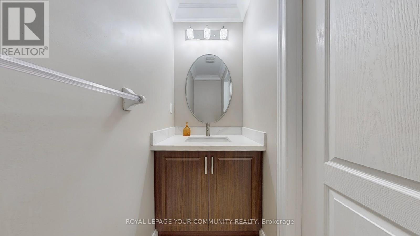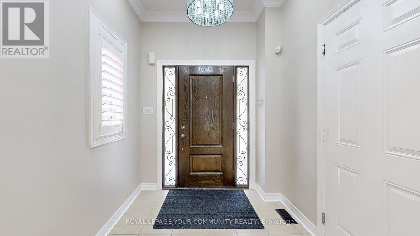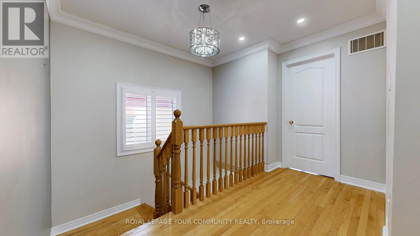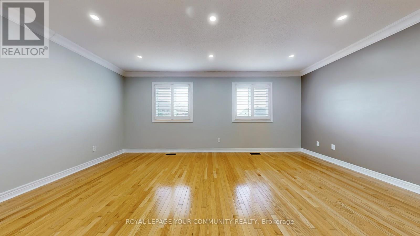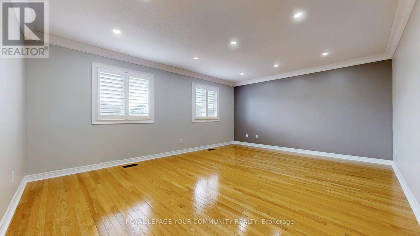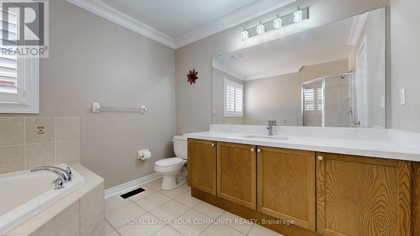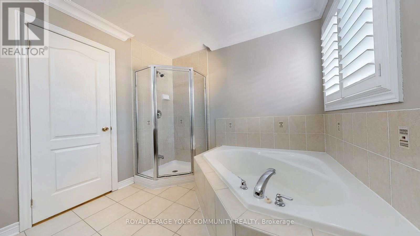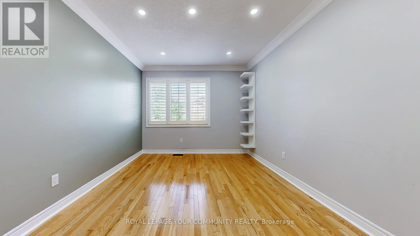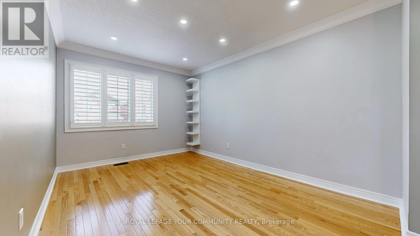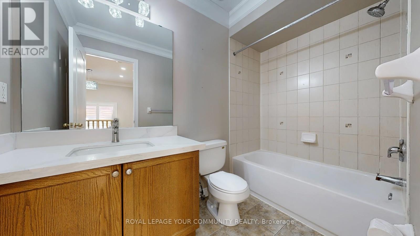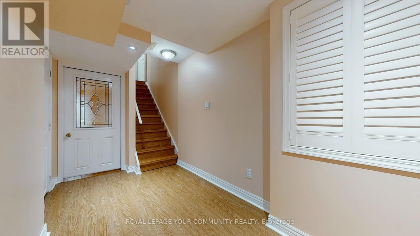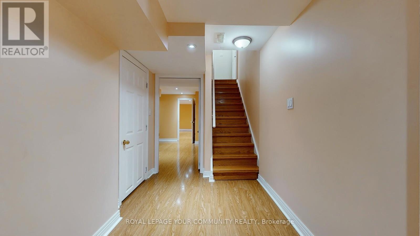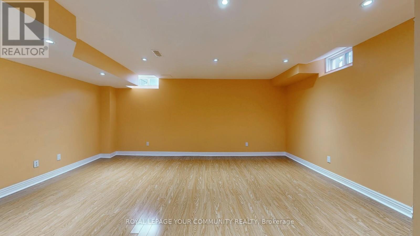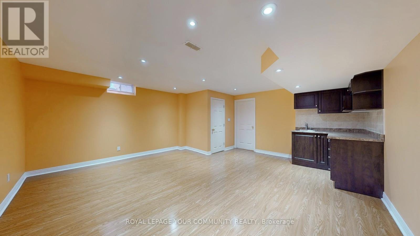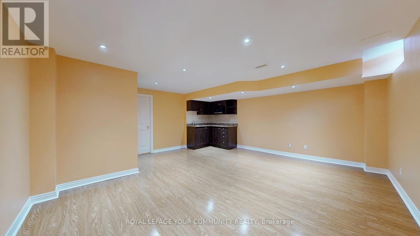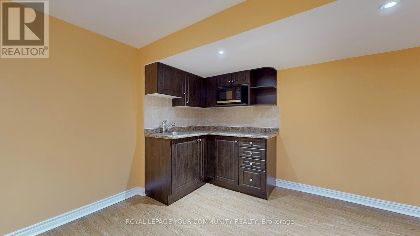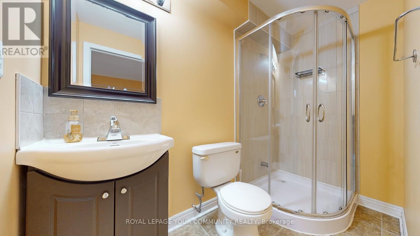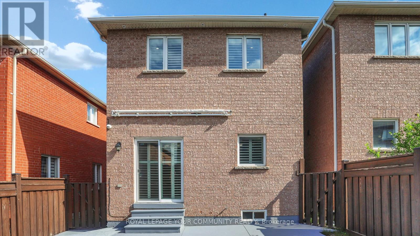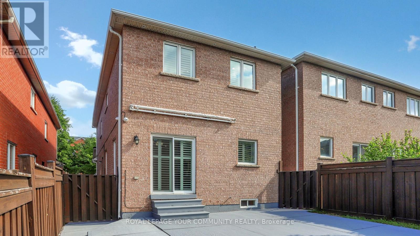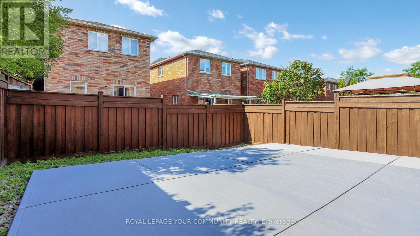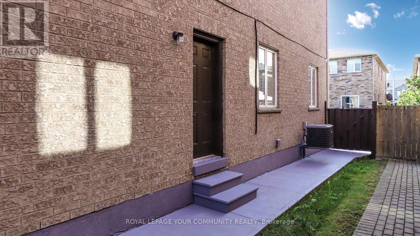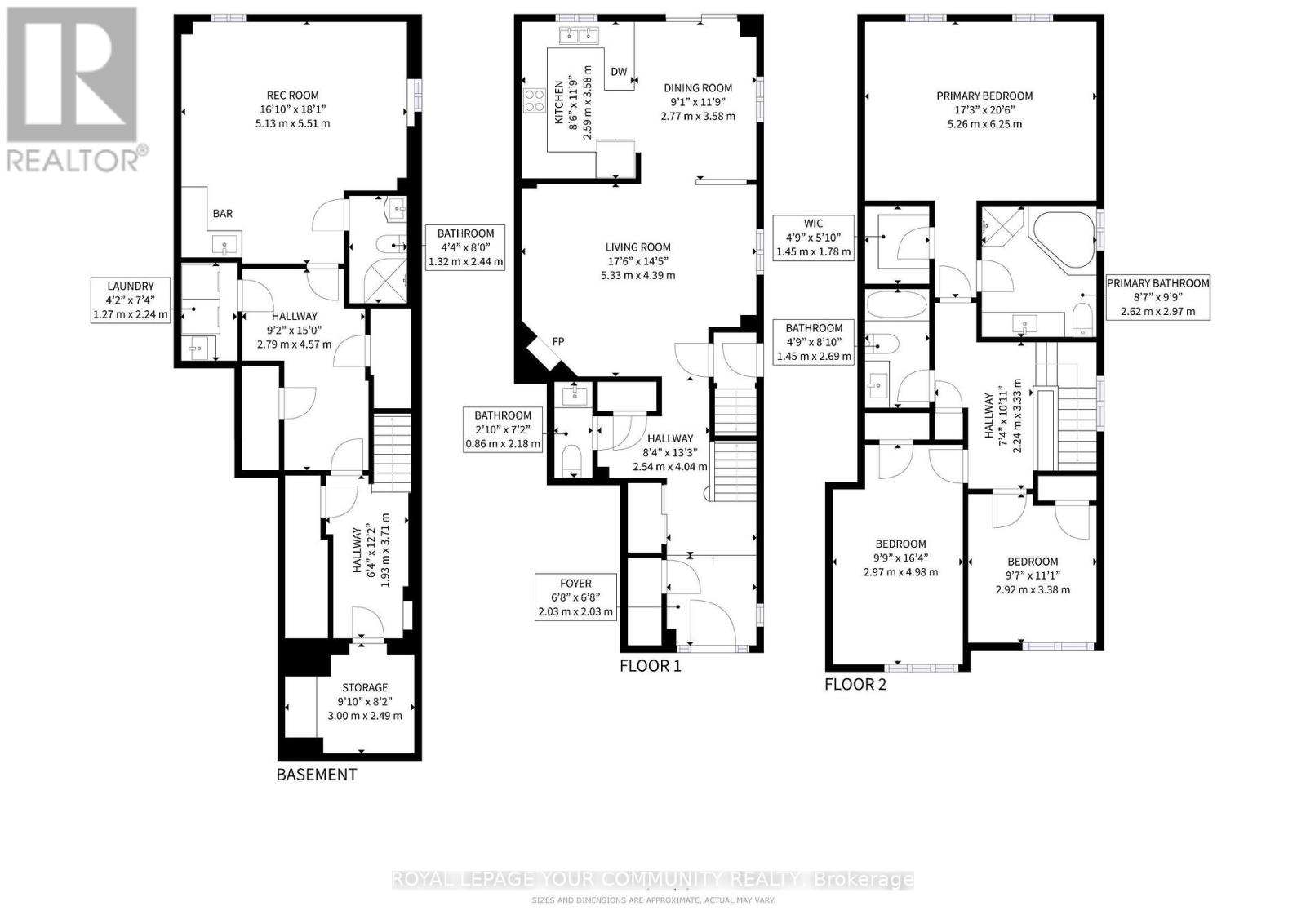92 Laval Street Vaughan, Ontario L4H 0P2
$1,159,000
Welcome to 92 Laval - Beautiful & Bright Freehold End-Unit Townhome In Prestigious Vellore Village, Vaughan! This Stunning Home Is Linked Only By The Garage, Offering Exceptional Space, Style, And Functionality. Featuring Approximately 1,821 Square Feet Above Grade With 3 Spacious Bedrooms, 4 Bathrooms, 1-Car Garage, And Parking For 4 Vehicles. The Finished Basement With Separate Entrance Adds Approximately 900+ Square Feet Of Open-Concept Living Space Including A Recreation Area, Second Kitchen, 3-Pc Bathroom, Windows, Storage, And Laminate Flooring Perfect For In-Laws, Large Families, Or Rental Income Potential. Luxury Upgrades Throughout Include 9 Foot Smooth Ceiling On Main, Hardwood Floors On Main & Second Levels, Hardwood Staircase, Modern Kitchen With Granite Countertops, Stainless Steel Appliances, Gas Stove, Backsplash & Breakfast Area, Updated Vanities With Quartz Countertops, Crown Moulding, 100+ Pot Lights, California Shutters, Gas Fireplace, Main Entrance Oak Woodgrain Door, And Garage With Direct Access To Home & Backyard. Located In A Prime Vellore Village Location Close To Top-Rated Schools, Shopping, Public Transit, Parks, Trails, And All Amenities. Easy Access To Hwy 400, Hwy 7 & Hwy 407. A Rare Opportunity To Own A Meticulously Upgraded, Well-Maintained, And Move-In Ready Home In One Of Vaughans Most Sought-After Neighbourhoods! (id:24801)
Property Details
| MLS® Number | N12450377 |
| Property Type | Single Family |
| Community Name | Vellore Village |
| Equipment Type | Water Heater |
| Features | Carpet Free, Guest Suite |
| Parking Space Total | 4 |
| Rental Equipment Type | Water Heater |
Building
| Bathroom Total | 4 |
| Bedrooms Above Ground | 3 |
| Bedrooms Below Ground | 1 |
| Bedrooms Total | 4 |
| Amenities | Fireplace(s) |
| Appliances | Garage Door Opener Remote(s), All, Dishwasher, Dryer, Garage Door Opener, Hood Fan, Humidifier, Microwave, Alarm System, Stove, Washer, Refrigerator |
| Basement Development | Finished |
| Basement Features | Separate Entrance |
| Basement Type | N/a (finished) |
| Construction Style Attachment | Attached |
| Cooling Type | Central Air Conditioning |
| Exterior Finish | Brick |
| Fireplace Present | Yes |
| Fireplace Total | 1 |
| Flooring Type | Tile, Hardwood, Laminate |
| Foundation Type | Concrete |
| Half Bath Total | 1 |
| Heating Fuel | Natural Gas |
| Heating Type | Forced Air |
| Stories Total | 2 |
| Size Interior | 1,500 - 2,000 Ft2 |
| Type | Row / Townhouse |
| Utility Water | Municipal Water |
Parking
| Garage |
Land
| Acreage | No |
| Sewer | Sanitary Sewer |
| Size Depth | 98 Ft ,6 In |
| Size Frontage | 26 Ft ,10 In |
| Size Irregular | 26.9 X 98.5 Ft |
| Size Total Text | 26.9 X 98.5 Ft |
| Zoning Description | Residential |
Rooms
| Level | Type | Length | Width | Dimensions |
|---|---|---|---|---|
| Second Level | Primary Bedroom | 5.5 m | 6.5 m | 5.5 m x 6.5 m |
| Second Level | Bedroom 2 | 3 m | 4 m | 3 m x 4 m |
| Second Level | Bedroom 3 | 5 m | 3 m | 5 m x 3 m |
| Basement | Recreational, Games Room | 6 m | 6 m | 6 m x 6 m |
| Main Level | Foyer | 2.5 m | 2.5 m | 2.5 m x 2.5 m |
| Main Level | Kitchen | 2.6 m | 3.6 m | 2.6 m x 3.6 m |
| Main Level | Dining Room | 2.8 m | 3.6 m | 2.8 m x 3.6 m |
| Main Level | Great Room | 5.5 m | 4.5 m | 5.5 m x 4.5 m |
Utilities
| Cable | Available |
| Electricity | Available |
| Sewer | Available |
https://www.realtor.ca/real-estate/28963060/92-laval-street-vaughan-vellore-village-vellore-village
Contact Us
Contact us for more information
Michael Ulitsky
Broker
www.michaelulitsky.com/
www.facebook.com/pages/Michael-Ulitsky-Real-Estate/489048854462029
ca.linkedin.com/pub/michael-ulitsky/17/17/281
8854 Yonge Street
Richmond Hill, Ontario L4C 0T4
(905) 731-2000
(905) 886-7556


