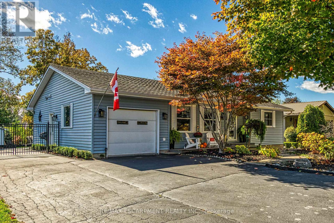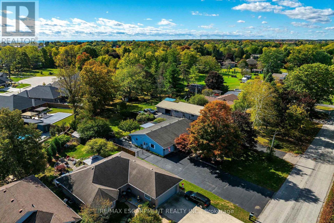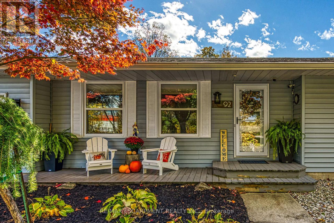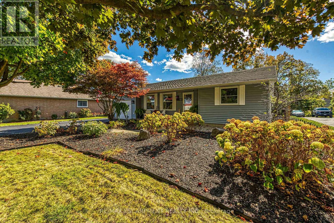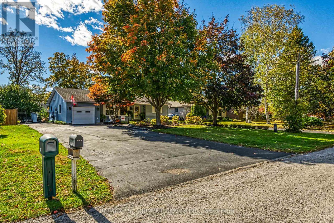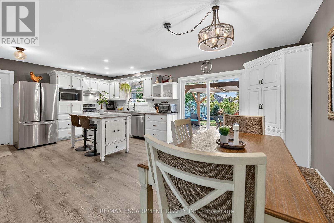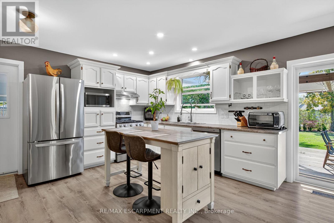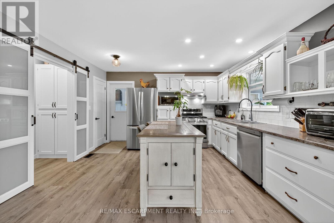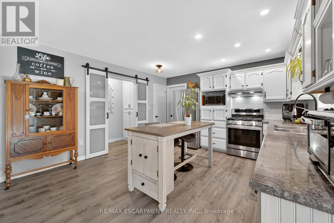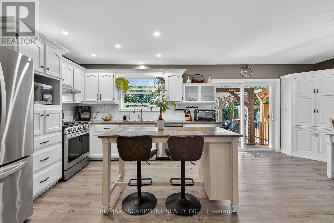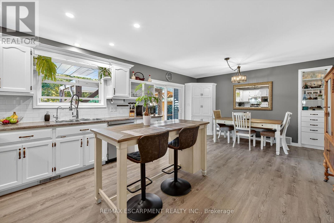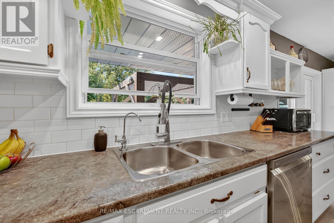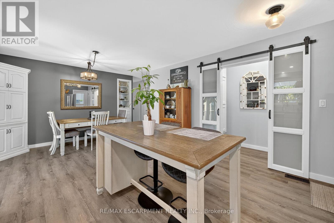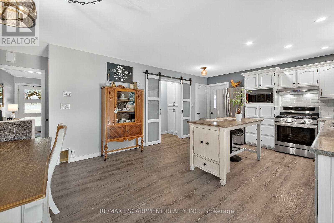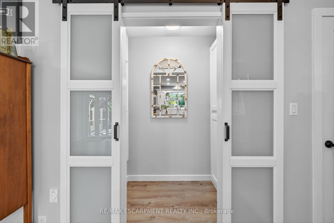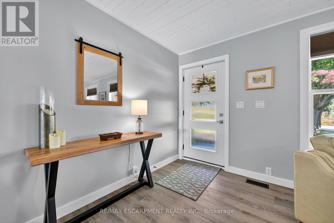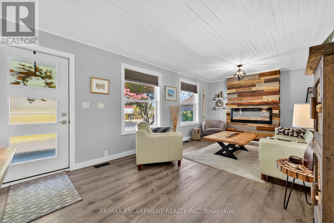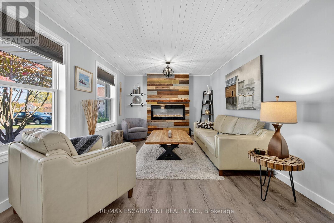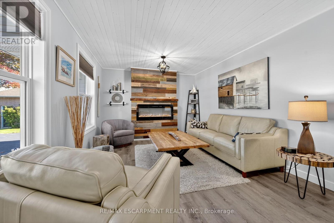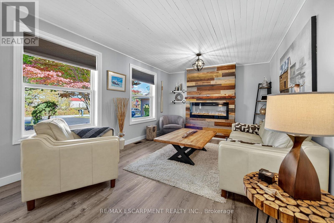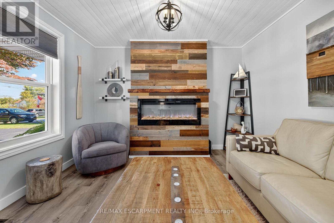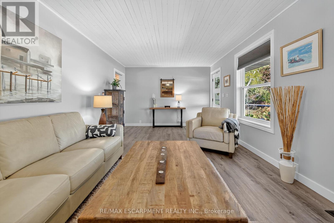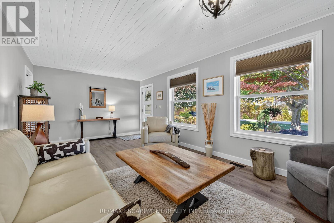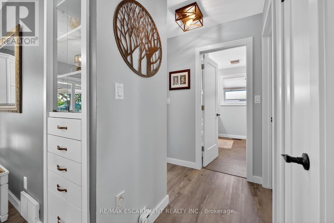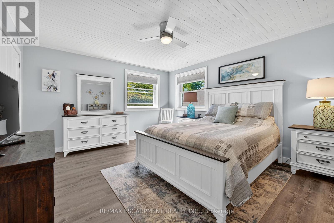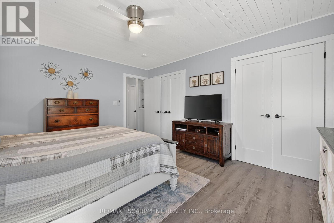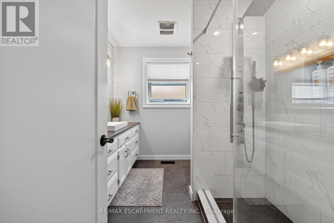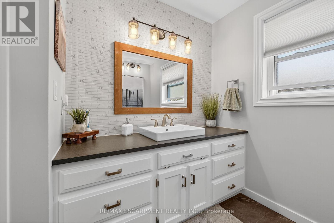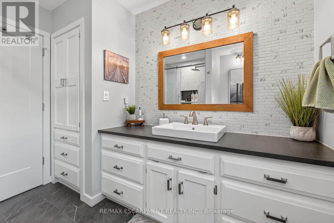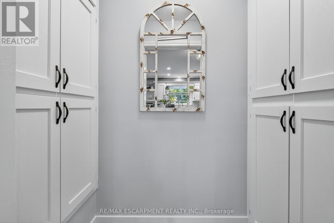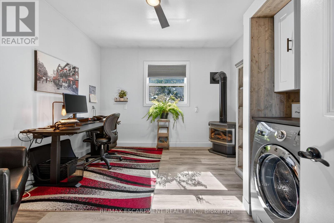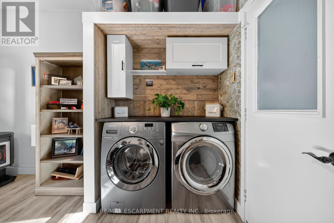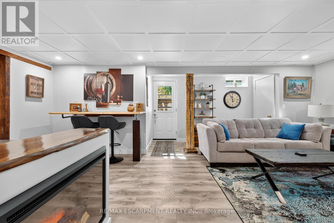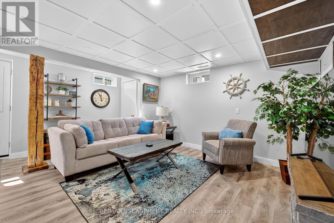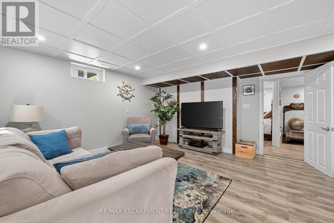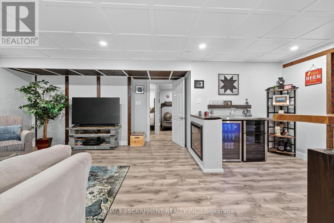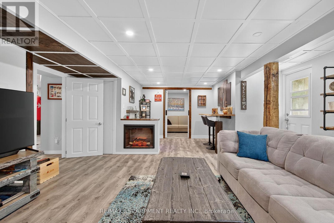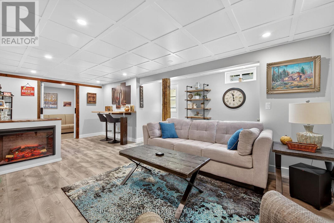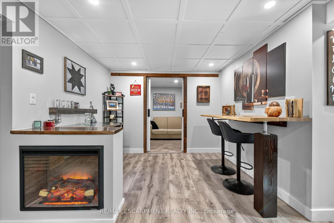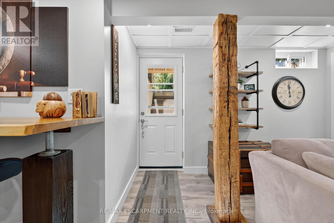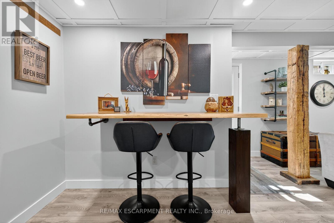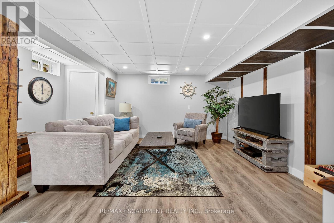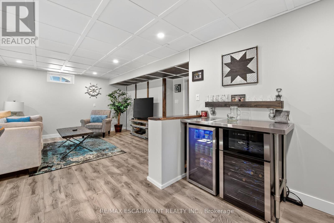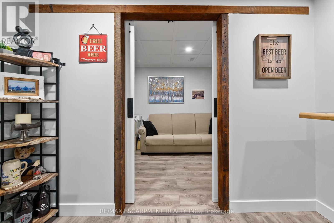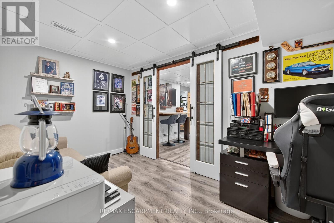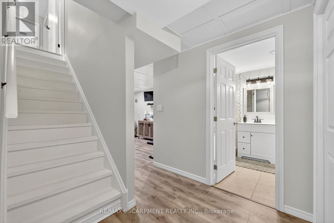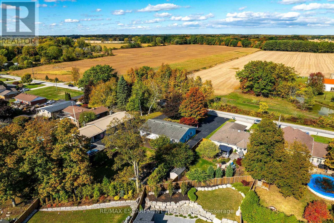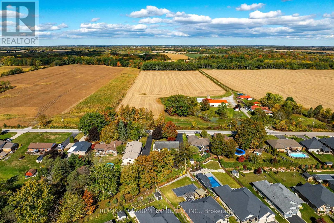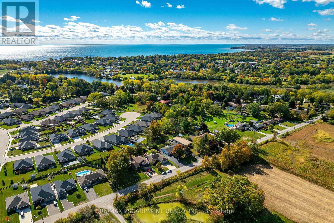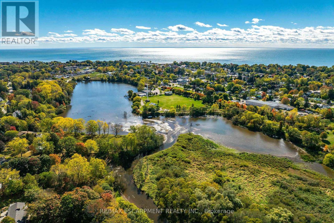92 Dover Mills Road Norfolk, Ontario N0A 1N1
$799,900
Welcome to this extensively updated 2+2 bdrm, 2 bath metal-roofed bungalow in one of Port Dover's most sought-after neighbourhoods! Enjoy the private premium-sized lot, situated across from peaceful farmland, with fenced pool-ready backyard. Entertain in the stylish living room, boasting linear fireplace framed by reclaimed wood. Host family and friends in the huge eat-in kitchen featuring walk-in pantry, new appliances, tons of storage and a southerly walk-out to new cedar deck and high-end gazebo with metal louvered roof. Main floor bath renovated top-to-bottom in 2025 with rainfall tiled shower. Too many upgrades to list, including new windows throughout, furnace/AC, luxury vinyl flooring, 200-amp panel. Spacious and tastefully renovated basement with private entrance offers in-law or rental income potential. Short walk to waterfall and nature trails; minutes from Port Dover's vibrant downtown, schools and sandy beach. (id:24801)
Property Details
| MLS® Number | X12461223 |
| Property Type | Single Family |
| Community Name | Port Dover |
| Amenities Near By | Beach, Golf Nearby, Marina, Park |
| Equipment Type | None |
| Features | Irregular Lot Size, Carpet Free, Sump Pump |
| Parking Space Total | 11 |
| Rental Equipment Type | None |
| Structure | Deck, Patio(s), Porch, Shed, Workshop |
Building
| Bathroom Total | 2 |
| Bedrooms Above Ground | 2 |
| Bedrooms Below Ground | 2 |
| Bedrooms Total | 4 |
| Age | 31 To 50 Years |
| Amenities | Fireplace(s) |
| Appliances | Garage Door Opener Remote(s), Central Vacuum, Water Heater, Dishwasher, Dryer, Stove, Washer, Window Coverings, Refrigerator |
| Architectural Style | Bungalow |
| Basement Development | Finished |
| Basement Features | Walk Out |
| Basement Type | Full (finished) |
| Construction Style Attachment | Detached |
| Cooling Type | Central Air Conditioning |
| Exterior Finish | Vinyl Siding |
| Fire Protection | Smoke Detectors |
| Fireplace Present | Yes |
| Fireplace Total | 3 |
| Foundation Type | Concrete |
| Heating Fuel | Natural Gas |
| Heating Type | Forced Air |
| Stories Total | 1 |
| Size Interior | 1,100 - 1,500 Ft2 |
| Type | House |
| Utility Water | Municipal Water |
Parking
| Attached Garage | |
| Garage | |
| Inside Entry |
Land
| Acreage | No |
| Fence Type | Fenced Yard |
| Land Amenities | Beach, Golf Nearby, Marina, Park |
| Landscape Features | Landscaped |
| Sewer | Sanitary Sewer |
| Size Depth | 207 Ft ,1 In |
| Size Frontage | 65 Ft |
| Size Irregular | 65 X 207.1 Ft ; 207.06ft X 78.37ft X 156.59ft X 70.72ft |
| Size Total Text | 65 X 207.1 Ft ; 207.06ft X 78.37ft X 156.59ft X 70.72ft|under 1/2 Acre |
| Surface Water | Lake/pond |
| Zoning Description | R1 |
Rooms
| Level | Type | Length | Width | Dimensions |
|---|---|---|---|---|
| Basement | Family Room | 6.43 m | 3.63 m | 6.43 m x 3.63 m |
| Basement | Bathroom | Measurements not available | ||
| Basement | Utility Room | Measurements not available | ||
| Basement | Exercise Room | 4.18 m | 3.26 m | 4.18 m x 3.26 m |
| Basement | Bedroom 3 | 3.41 m | 4.36 m | 3.41 m x 4.36 m |
| Basement | Bedroom 4 | 2.44 m | 3.9 m | 2.44 m x 3.9 m |
| Main Level | Living Room | 6.46 m | 3.51 m | 6.46 m x 3.51 m |
| Main Level | Kitchen | 6.49 m | 4.11 m | 6.49 m x 4.11 m |
| Main Level | Primary Bedroom | 3.69 m | 4.63 m | 3.69 m x 4.63 m |
| Main Level | Bedroom 2 | 4.08 m | 3.41 m | 4.08 m x 3.41 m |
| Main Level | Bathroom | Measurements not available | ||
| Main Level | Office | 3.84 m | 4.1 m | 3.84 m x 4.1 m |
| Main Level | Laundry Room | Measurements not available |
https://www.realtor.ca/real-estate/28987218/92-dover-mills-road-norfolk-port-dover-port-dover
Contact Us
Contact us for more information
Conrad Guy Zurini
Broker of Record
www.remaxescarpment.com/
2180 Itabashi Way #4b
Burlington, Ontario L7M 5A5
(905) 639-7676
(905) 681-9908
www.remaxescarpment.com/


