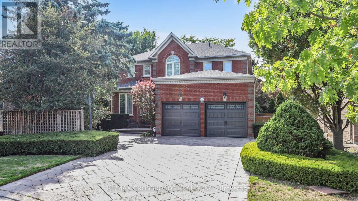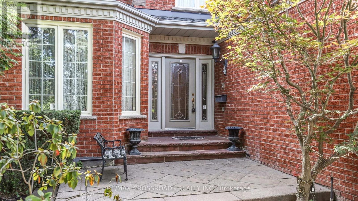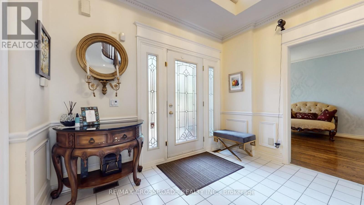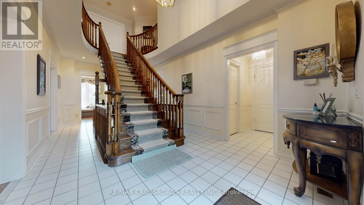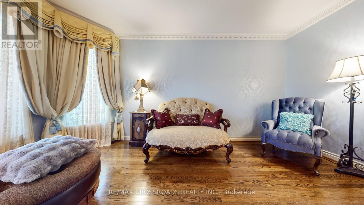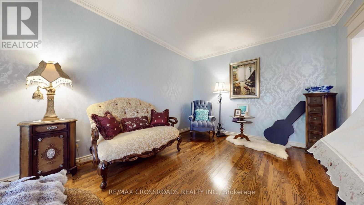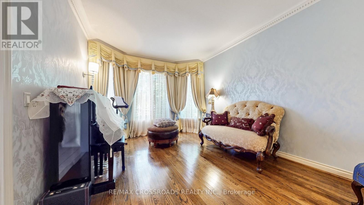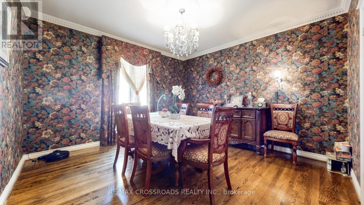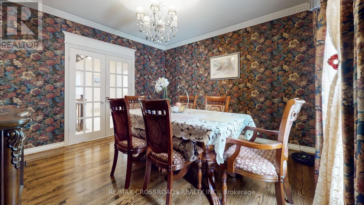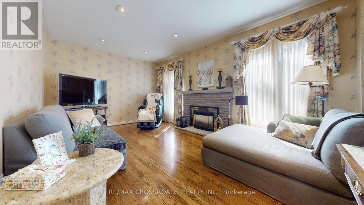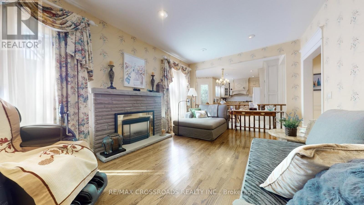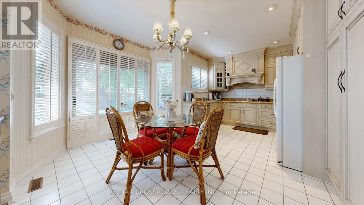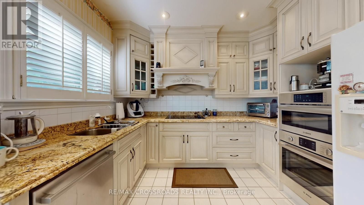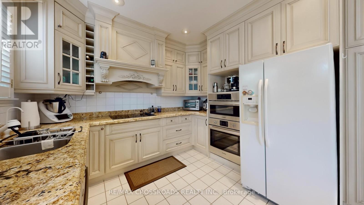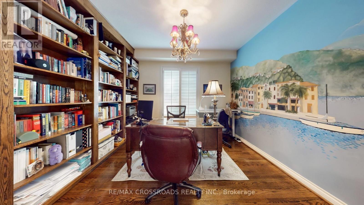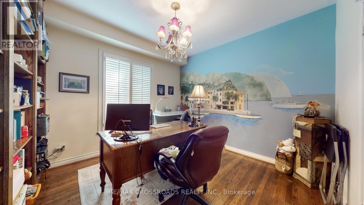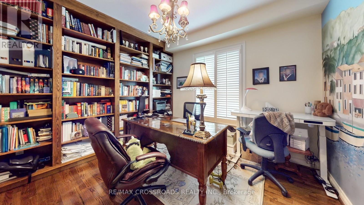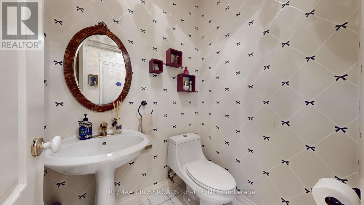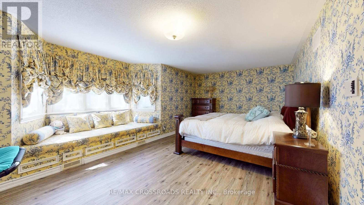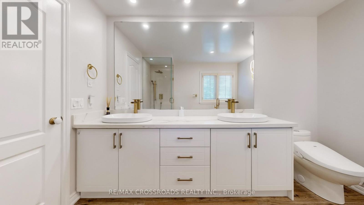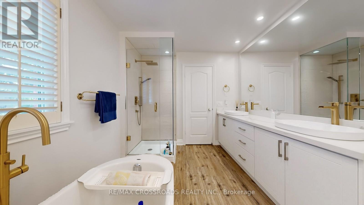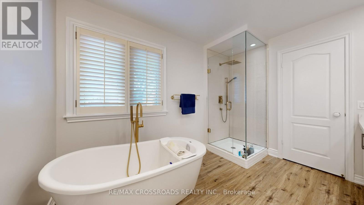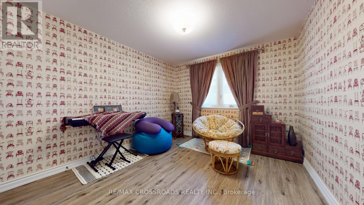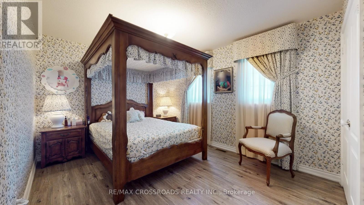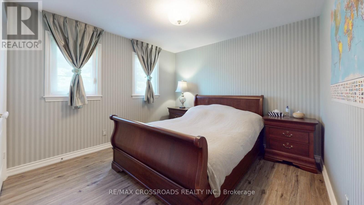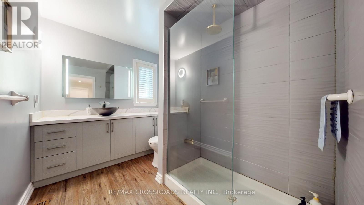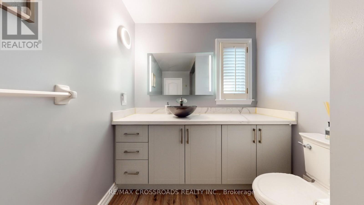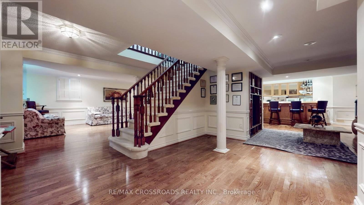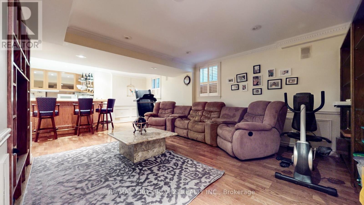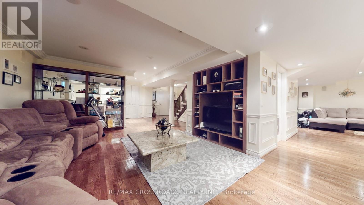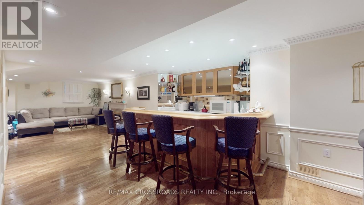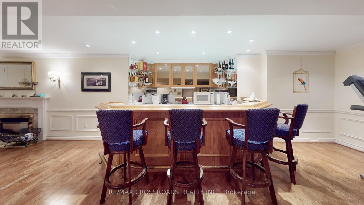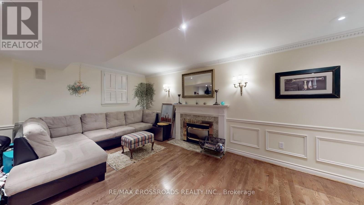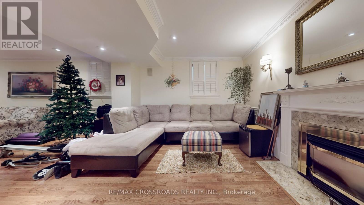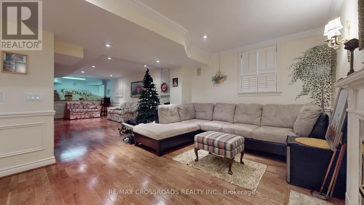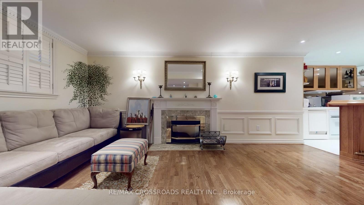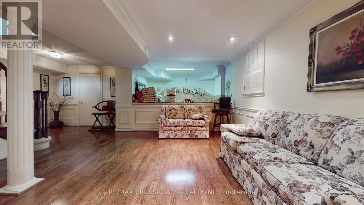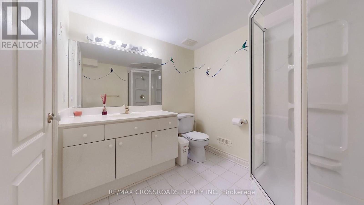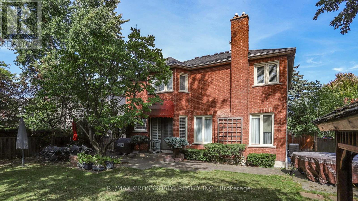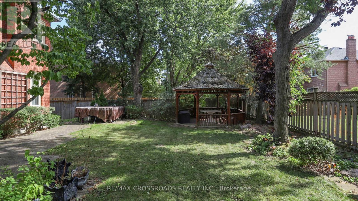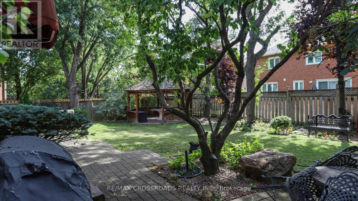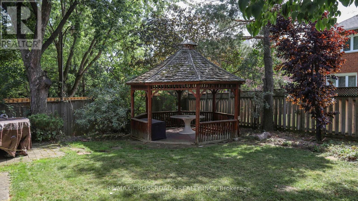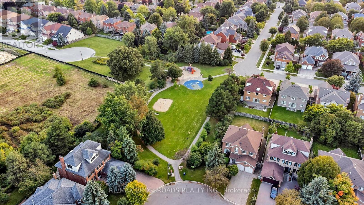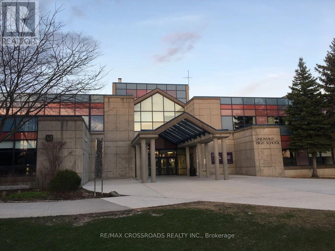92 Braeside Square Markham, Ontario L3R 0A5
$2,398,000
Nestled in the quiet & child safe square of Central Unionville! Featuring 9 feet ceiling on main floor!!!Facing other houses and secluded with perennial plants and bushes. This lucky home features timeless elegance & pride of ownership and modern upgrades throughout! The Professionally landscaped front & back yard are beautifully finished with concrete interlocking and stonework, creating exceptional curb appeal. Steps into a private oasis with an oversized backyard, lush perennial gardens, patio, gazebo--perfect for outdoor entertaining. Inside, the modern designed gourmet kitchen boast granite countertop, B/I oven, microwave and a stylish breakfast area w/o to extra wide private backyard. The Upgraded master bdrm includes a luxurious ensuite(stand alone bathtub, glass shower)& bay windows! 2nd wr with glass shower. Spacious basement is designed well for entertaining with a wet bar, gas fireplace, 3 pcs wr& abundant pot lights. Few minutes short walk to famous Unionville H.S.& only 2 Mins walk to Sable wood Park. Easy access to 404, Plazas, Supermarkets, YRT. One of the kind! (id:24801)
Property Details
| MLS® Number | N12383873 |
| Property Type | Single Family |
| Community Name | Unionville |
| Equipment Type | Water Heater |
| Parking Space Total | 6 |
| Rental Equipment Type | Water Heater |
Building
| Bathroom Total | 4 |
| Bedrooms Above Ground | 4 |
| Bedrooms Total | 4 |
| Amenities | Fireplace(s) |
| Appliances | Garage Door Opener Remote(s), Dishwasher, Dryer, Garage Door Opener, Microwave, Oven, Hood Fan, Stove, Washer, Water Softener, Window Coverings, Refrigerator |
| Basement Development | Finished |
| Basement Type | N/a (finished) |
| Construction Style Attachment | Detached |
| Cooling Type | Central Air Conditioning |
| Exterior Finish | Brick |
| Fireplace Present | Yes |
| Fireplace Total | 2 |
| Flooring Type | Hardwood, Laminate |
| Foundation Type | Concrete |
| Half Bath Total | 1 |
| Heating Fuel | Natural Gas |
| Heating Type | Forced Air |
| Stories Total | 2 |
| Size Interior | 2,500 - 3,000 Ft2 |
| Type | House |
| Utility Water | Municipal Water |
Parking
| Attached Garage | |
| Garage |
Land
| Acreage | No |
| Landscape Features | Landscaped |
| Sewer | Sanitary Sewer |
| Size Depth | 129 Ft ,7 In |
| Size Frontage | 49 Ft ,9 In |
| Size Irregular | 49.8 X 129.6 Ft ; Irregular Back: 77.95feet |
| Size Total Text | 49.8 X 129.6 Ft ; Irregular Back: 77.95feet |
| Zoning Description | Residential |
Rooms
| Level | Type | Length | Width | Dimensions |
|---|---|---|---|---|
| Second Level | Primary Bedroom | 7.62 m | 3.5 m | 7.62 m x 3.5 m |
| Second Level | Bedroom 2 | 4.1 m | 3.15 m | 4.1 m x 3.15 m |
| Second Level | Bedroom 3 | 4.04 m | 3.5 m | 4.04 m x 3.5 m |
| Second Level | Bedroom 4 | 3.56 m | 3.17 m | 3.56 m x 3.17 m |
| Basement | Family Room | 6.47 m | 3.81 m | 6.47 m x 3.81 m |
| Basement | Recreational, Games Room | 7.62 m | 5.08 m | 7.62 m x 5.08 m |
| Ground Level | Living Room | 5.13 m | 3.43 m | 5.13 m x 3.43 m |
| Ground Level | Dining Room | 3.96 m | 3.91 m | 3.96 m x 3.91 m |
| Ground Level | Family Room | 5.51 m | 3.61 m | 5.51 m x 3.61 m |
| Ground Level | Library | 3.56 m | 3.43 m | 3.56 m x 3.43 m |
| Ground Level | Kitchen | 4.95 m | 4.46 m | 4.95 m x 4.46 m |
Utilities
| Electricity | Installed |
| Sewer | Installed |
https://www.realtor.ca/real-estate/28820250/92-braeside-square-markham-unionville-unionville
Contact Us
Contact us for more information
Baili Linda Niu
Broker
www.quickmls.ca/
208 - 8901 Woodbine Ave
Markham, Ontario L3R 9Y4
(905) 305-0505
(905) 305-0506
www.remaxcrossroads.ca/
Xiaodong Yang
Salesperson
208 - 8901 Woodbine Ave
Markham, Ontario L3R 9Y4
(905) 305-0505
(905) 305-0506
www.remaxcrossroads.ca/


