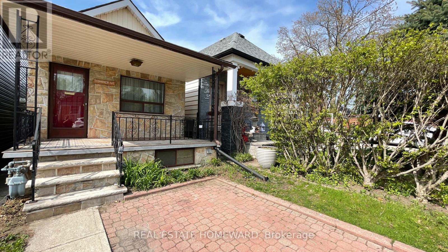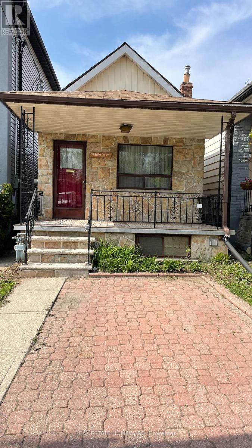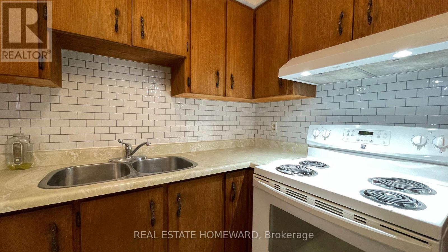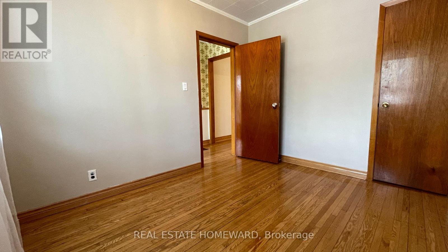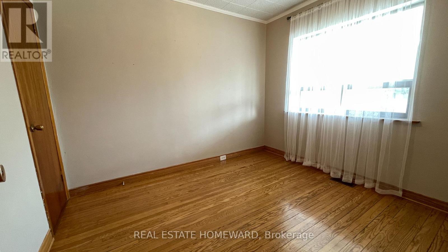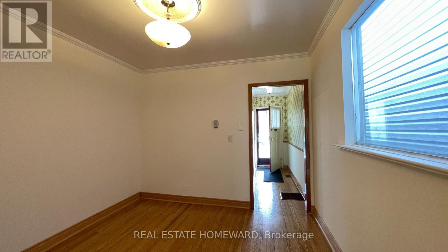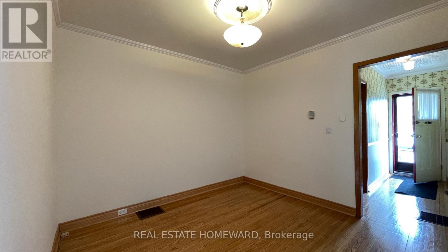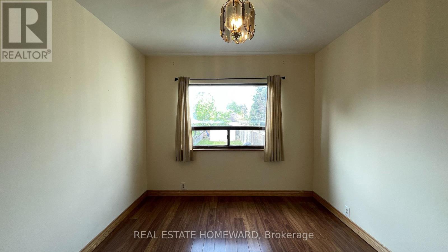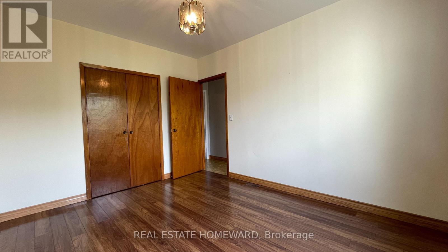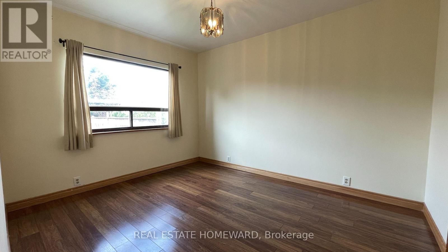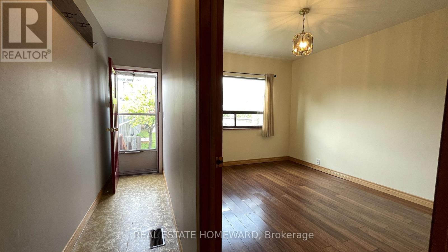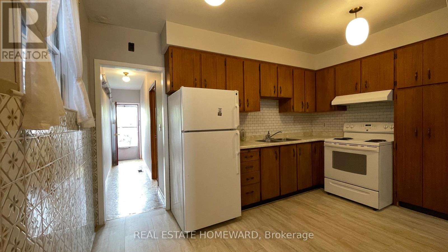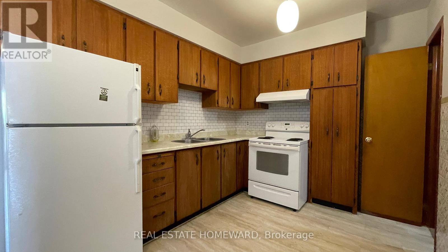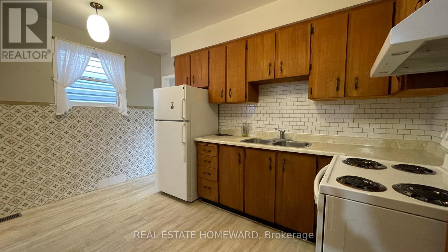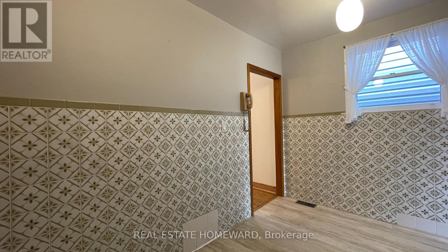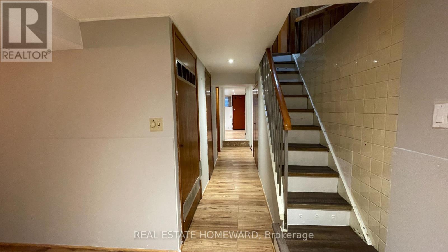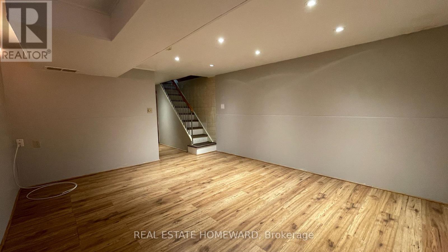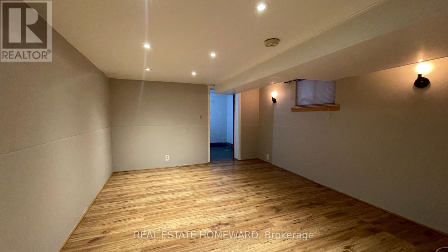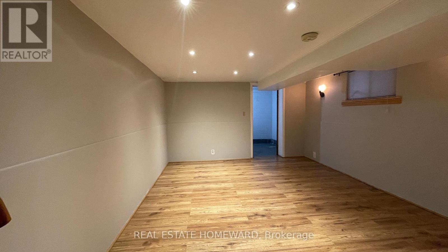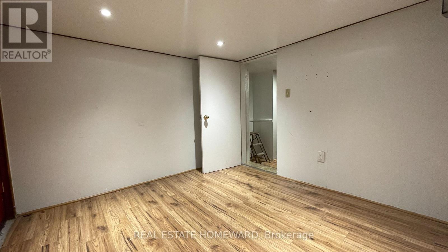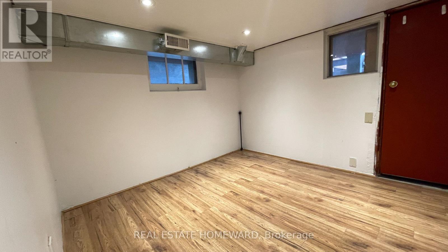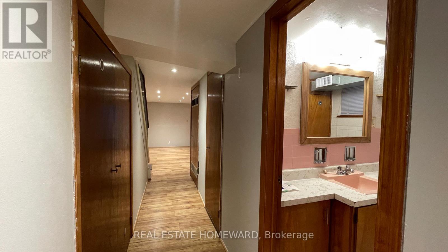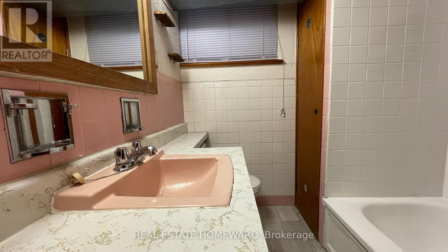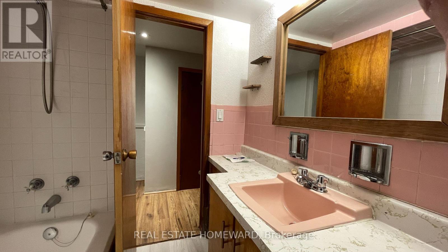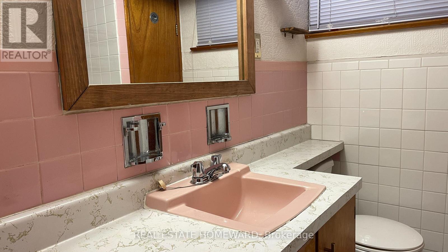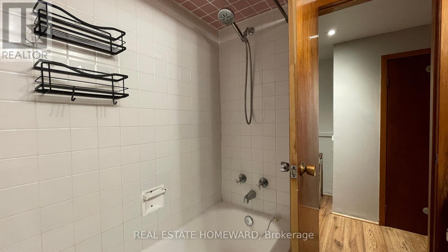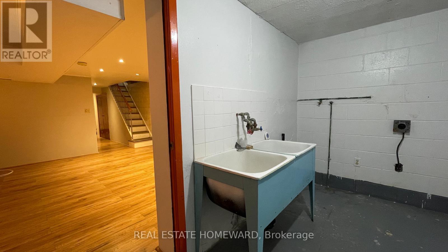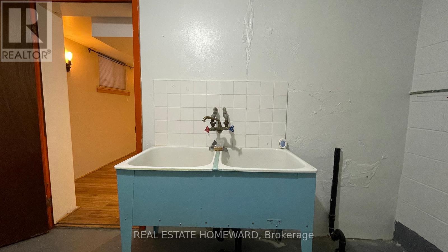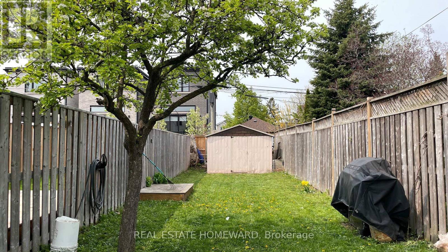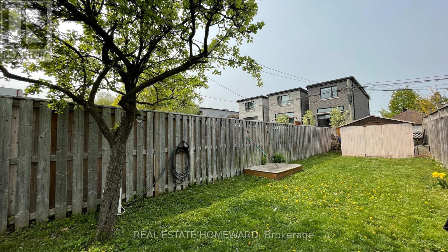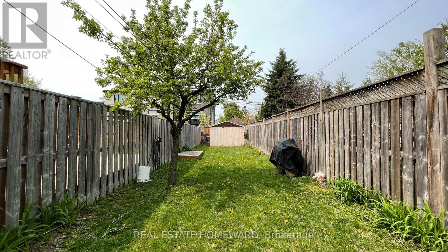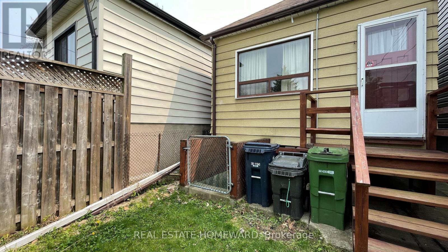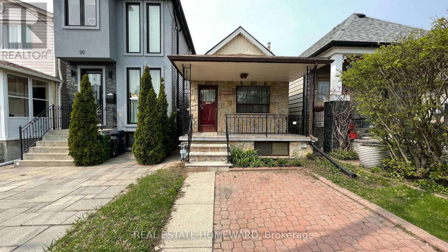92 Barker Avenue Toronto, Ontario M4C 2N6
$2,300 Monthly
FULL HOUSE One Car Parking! Welcome to this charming East York bungalow located on a quiet, family-friendly street. Why settle for a condo when you can have an entire home with a fully fenced backyard and private parking for less? This home offers a bright and practical layout with convenient basement access, ideal for home office, additioal bedroom, or a future in-law suite. Step outside to enjoy your very own backyard oasis perfect for kids, pets, or weekend BBQs.The location cant be beat: steps to Michael Garron Hospital, top-ranked schools, lush parks, Taylor Creek Ravine trails, and the vibrant shops and cafés of the Danforth. Easy access to transit makes commuting a breeze. An incredible opportunity to enjoy city living at an affordable price in one of Torontos most desirable neighbourhoods. Holding offers until Wednesday Oct 15th at 5:00pm. AAA Tenants Only Dont Miss Out! ** This is a linked property.** (id:24801)
Property Details
| MLS® Number | E12448601 |
| Property Type | Single Family |
| Community Name | Danforth Village-East York |
| Parking Space Total | 1 |
| Structure | Shed |
Building
| Bathroom Total | 1 |
| Bedrooms Above Ground | 1 |
| Bedrooms Below Ground | 1 |
| Bedrooms Total | 2 |
| Age | 51 To 99 Years |
| Appliances | Oven, Stove, Refrigerator |
| Architectural Style | Bungalow |
| Basement Development | Finished |
| Basement Type | N/a (finished) |
| Construction Style Attachment | Detached |
| Exterior Finish | Brick Facing, Vinyl Siding |
| Flooring Type | Hardwood, Laminate |
| Foundation Type | Concrete |
| Heating Fuel | Electric |
| Heating Type | Forced Air |
| Stories Total | 1 |
| Size Interior | 700 - 1,100 Ft2 |
| Type | House |
| Utility Water | Municipal Water, Unknown |
Parking
| No Garage |
Land
| Acreage | No |
| Sewer | Sanitary Sewer |
Rooms
| Level | Type | Length | Width | Dimensions |
|---|---|---|---|---|
| Basement | Bedroom 3 | Measurements not available | ||
| Basement | Family Room | Measurements not available | ||
| Main Level | Family Room | Measurements not available | ||
| Main Level | Kitchen | Measurements not available | ||
| Main Level | Primary Bedroom | Measurements not available | ||
| Main Level | Bedroom 2 | Measurements not available |
Utilities
| Cable | Available |
| Electricity | Available |
| Sewer | Available |
Contact Us
Contact us for more information
Erin Dawn Carlson
Salesperson
(416) 698-2090
(416) 693-4284
www.homeward.info/


