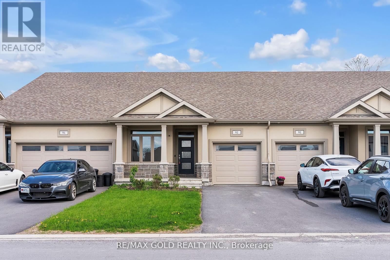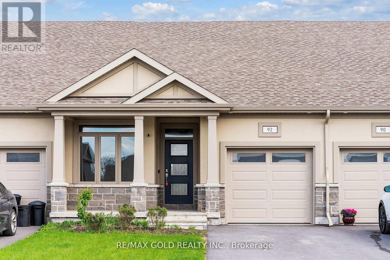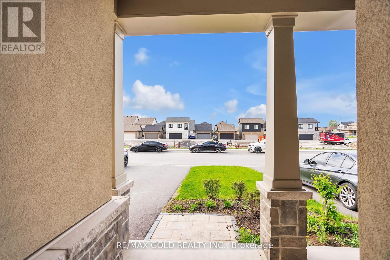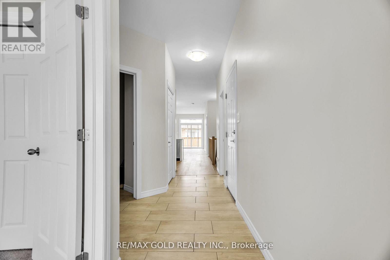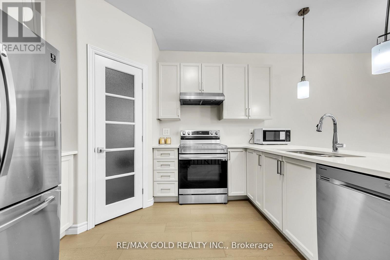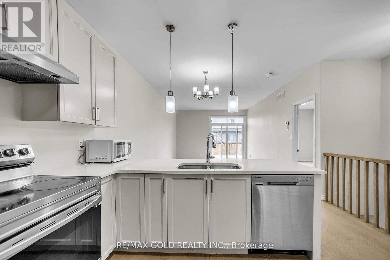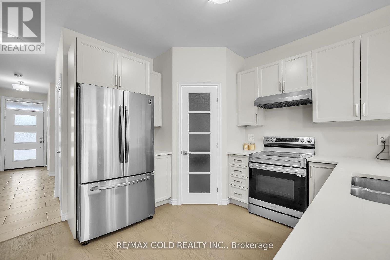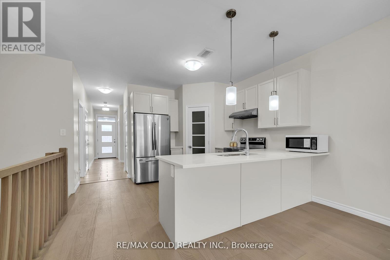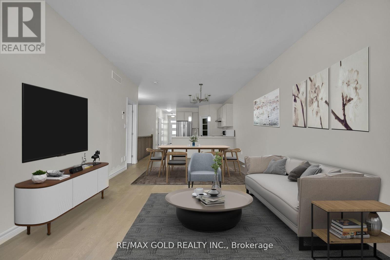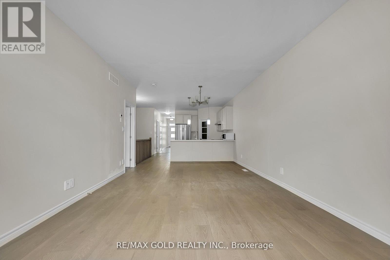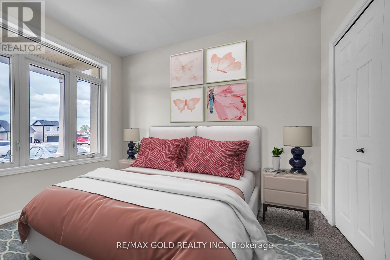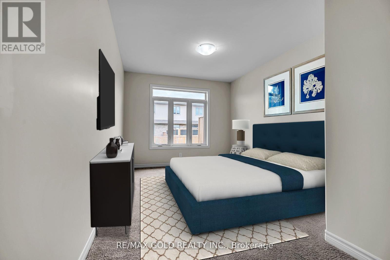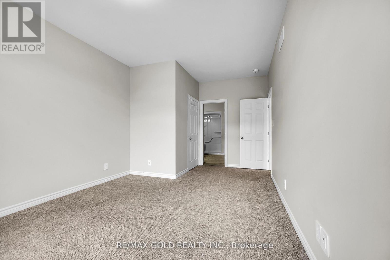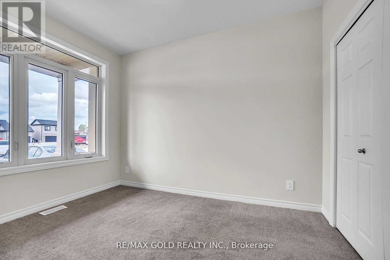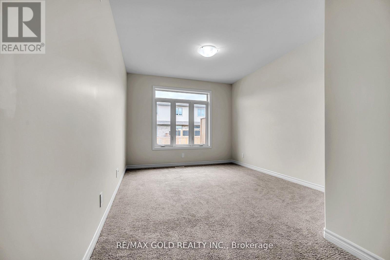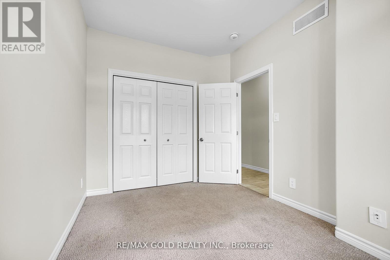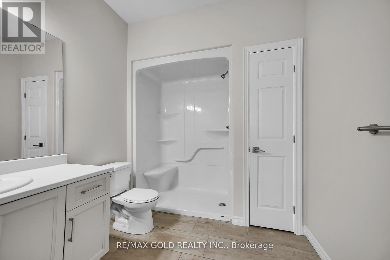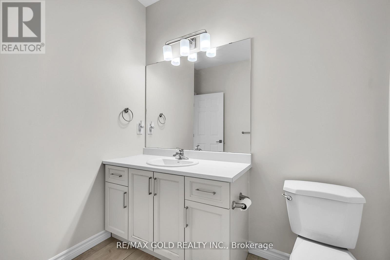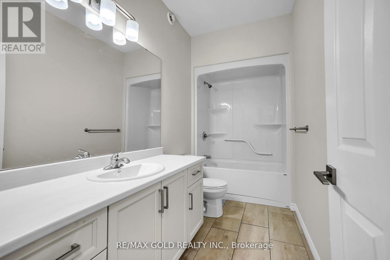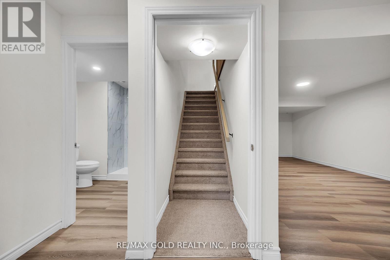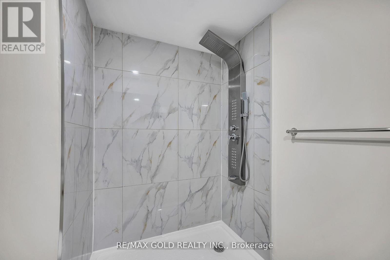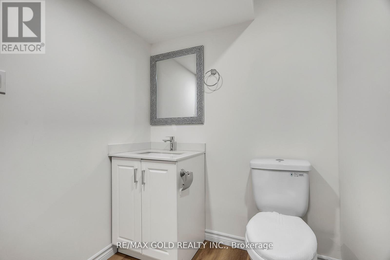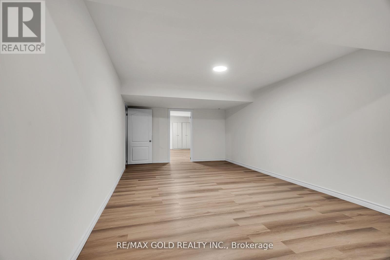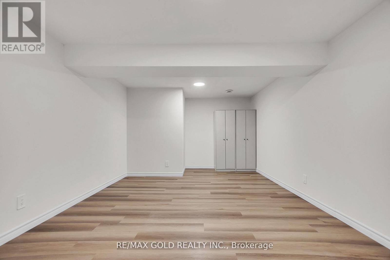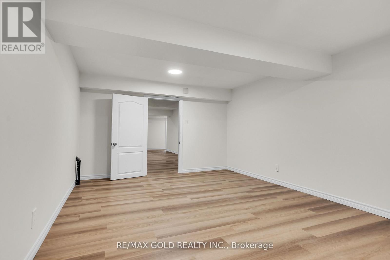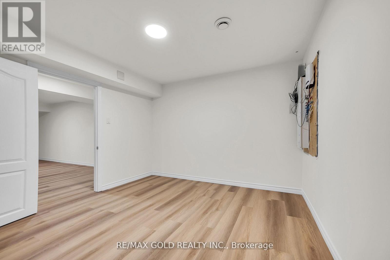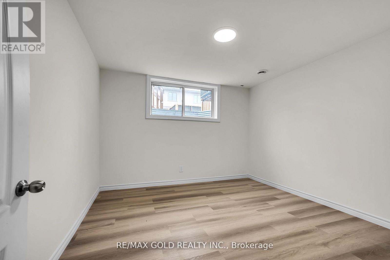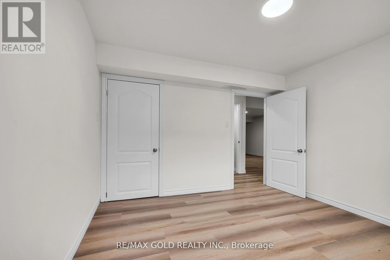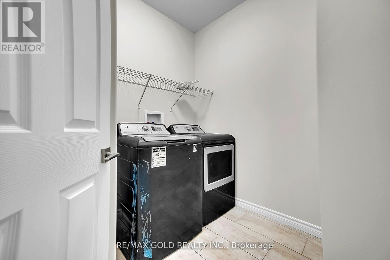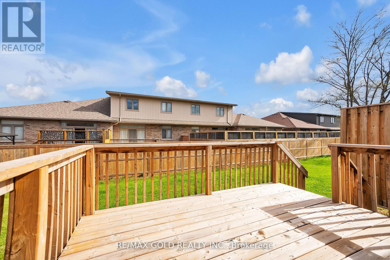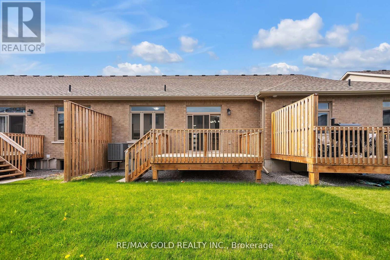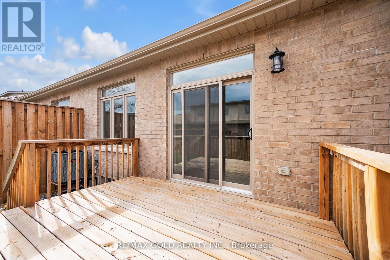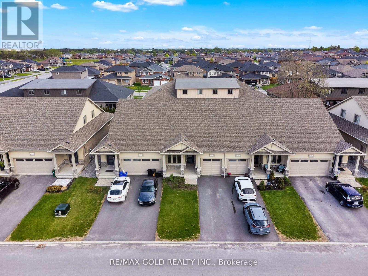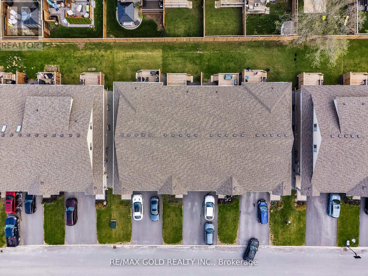92 Athabaska Drive Belleville, Ontario K8N 0T2
$599,000
Welcome to 92 Athabaska Drive in Belleville! This lovely freehold townhouse was built in 2022and has 2 bedrooms on the main floor. The home has been freshly painted and the basement is fully finished with 3 more bedrooms, a full bathroom, and a family room perfect for extra living space or guests. There's no sidewalk, so you can park 3 cars (1 in the garage and 2 on the driveway). Its located in a great neighbourhood, close to schools, parks, and a recreation center, so you'll have everything you need just minutes away. This home is perfect for families, first-time buyers, or anyone looking for extra space. Don't miss your chance to see it! (id:24801)
Property Details
| MLS® Number | X12230230 |
| Property Type | Single Family |
| Community Name | Belleville Ward |
| Amenities Near By | Public Transit |
| Equipment Type | Water Heater |
| Parking Space Total | 3 |
| Rental Equipment Type | Water Heater |
| Structure | Deck |
Building
| Bathroom Total | 3 |
| Bedrooms Above Ground | 2 |
| Bedrooms Below Ground | 3 |
| Bedrooms Total | 5 |
| Age | 0 To 5 Years |
| Appliances | Garage Door Opener Remote(s), Dishwasher, Dryer, Stove, Washer, Refrigerator |
| Architectural Style | Bungalow |
| Basement Development | Finished |
| Basement Type | N/a (finished) |
| Construction Style Attachment | Attached |
| Cooling Type | Central Air Conditioning |
| Exterior Finish | Stone |
| Flooring Type | Vinyl |
| Foundation Type | Concrete |
| Heating Fuel | Natural Gas |
| Heating Type | Forced Air |
| Stories Total | 1 |
| Size Interior | 1,100 - 1,500 Ft2 |
| Type | Row / Townhouse |
| Utility Water | Municipal Water |
Parking
| Garage |
Land
| Acreage | No |
| Land Amenities | Public Transit |
| Sewer | Sanitary Sewer |
| Size Depth | 110 Ft ,7 In |
| Size Frontage | 25 Ft |
| Size Irregular | 25 X 110.6 Ft ; No Sidewalk |
| Size Total Text | 25 X 110.6 Ft ; No Sidewalk |
| Zoning Description | R4-2 (3014) |
Rooms
| Level | Type | Length | Width | Dimensions |
|---|---|---|---|---|
| Basement | Bedroom 3 | Measurements not available | ||
| Basement | Bedroom 4 | Measurements not available | ||
| Basement | Bedroom 5 | Measurements not available | ||
| Basement | Family Room | Measurements not available | ||
| Main Level | Bedroom | 3.41 m | 3.87 m | 3.41 m x 3.87 m |
| Main Level | Bedroom 2 | 2.68 m | 3.62 m | 2.68 m x 3.62 m |
| Main Level | Kitchen | 3.9 m | 3.71 m | 3.9 m x 3.71 m |
| Main Level | Great Room | 3.9 m | 6.12 m | 3.9 m x 6.12 m |
Utilities
| Electricity | Installed |
| Sewer | Installed |
Contact Us
Contact us for more information
Harman Sangha
Salesperson
www.youtube.com/embed/Rwyi-_vw7zM
www.youtube.com/embed/0aGhYpM3_As
www.homesbyharman.ca/
www.facebook.com/harman.sangha.5/
twitter.com/harman_realtor
www.linkedin.com/in/harmantherealtor/
2720 North Park Drive #201
Brampton, Ontario L6S 0E9
(905) 456-1010
(905) 673-8900
Gurjot Singh Randhawa
Salesperson
(647) 684-0067
2720 North Park Drive #201
Brampton, Ontario L6S 0E9
(905) 456-1010
(905) 673-8900


