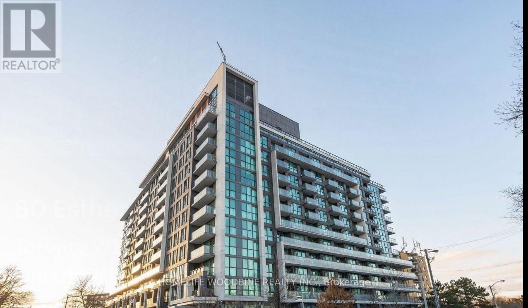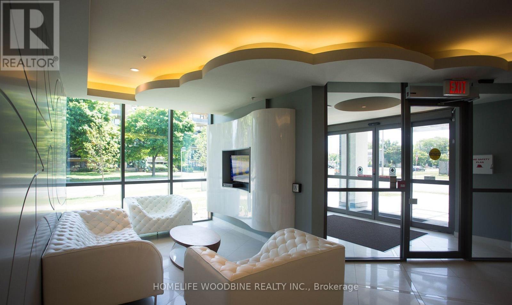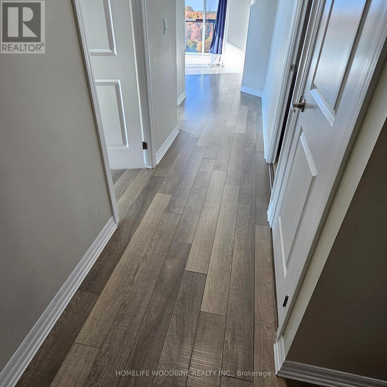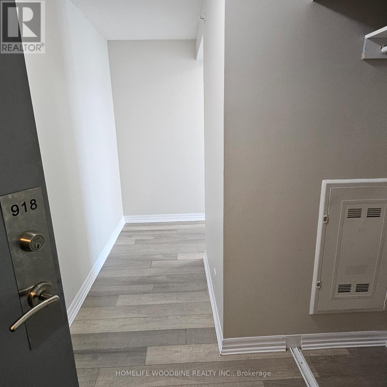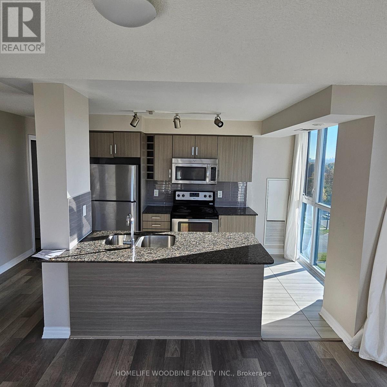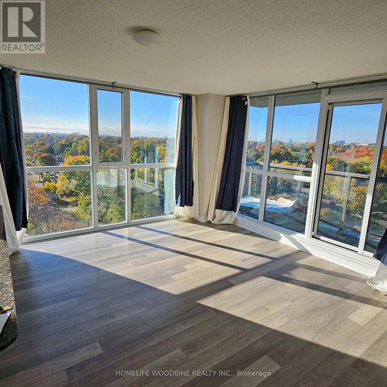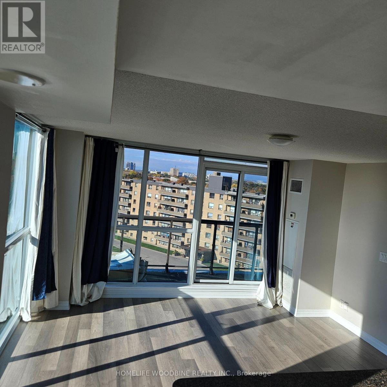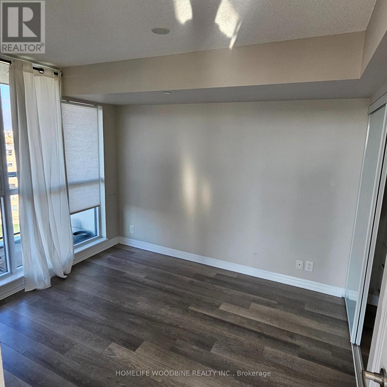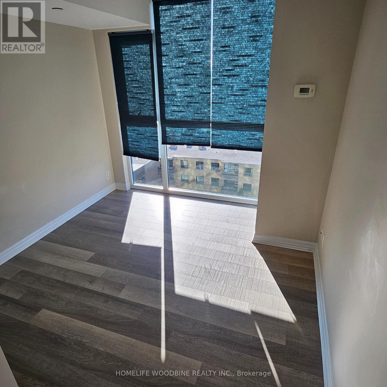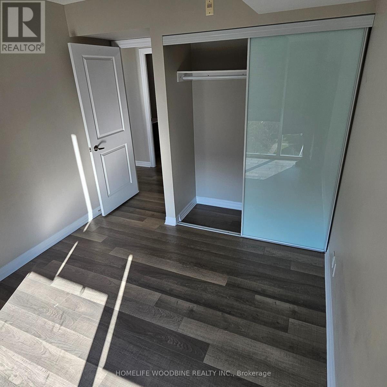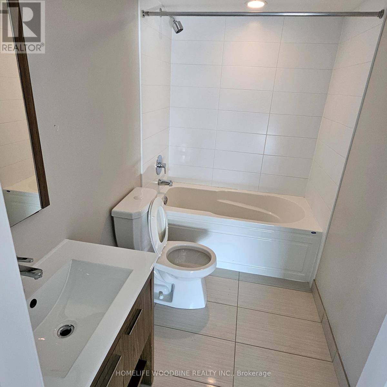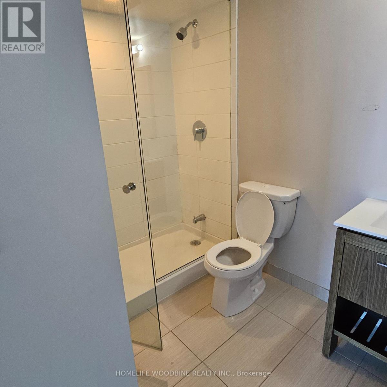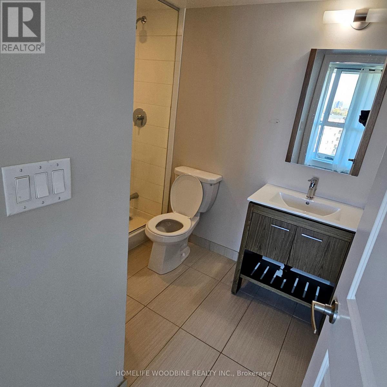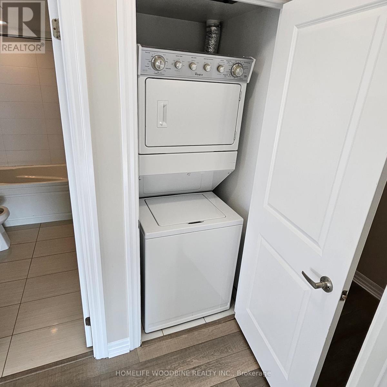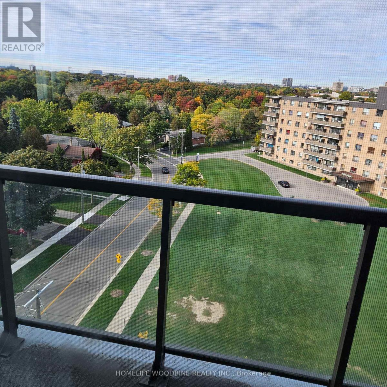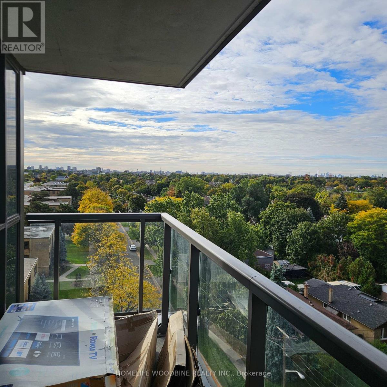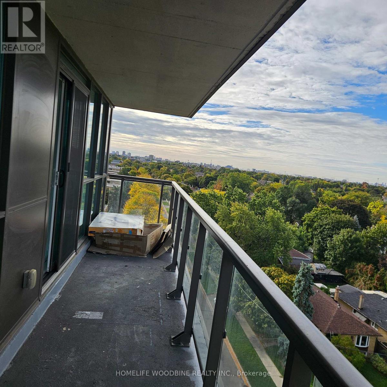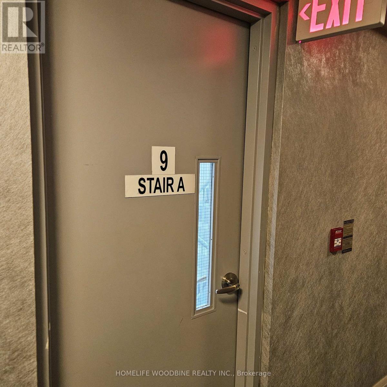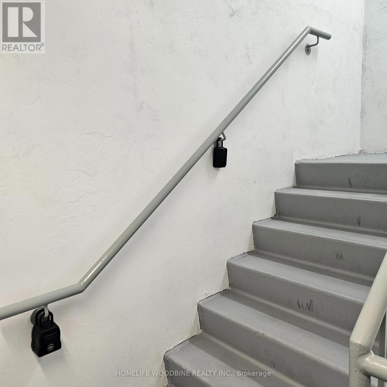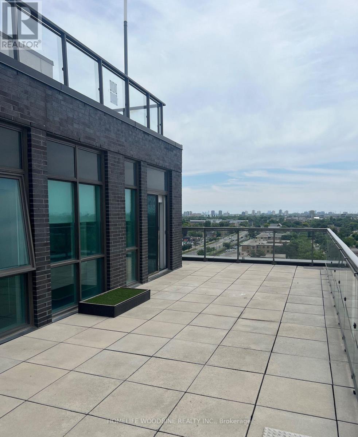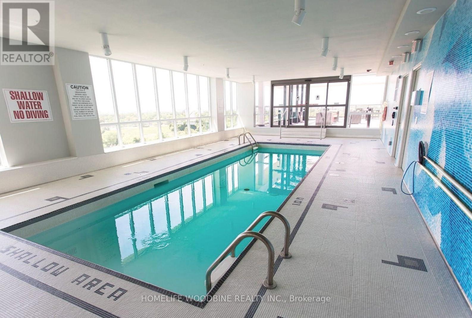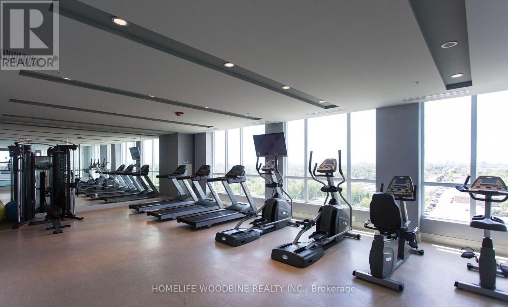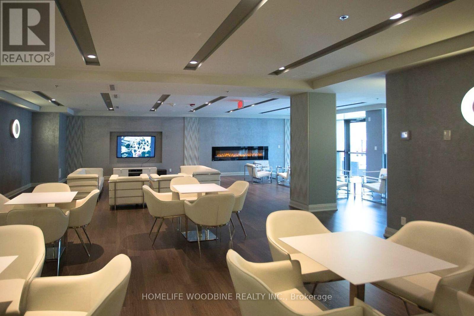918 - 80 Esther Lorrie Drive Toronto, Ontario M9W 0C6
$2,800 Monthly
Welcome to Cloud 9 Condos! Step into this bright and stylish 2 Bedrooms, 2 Washrooms corner suite, ideally located and offering spectacular views. This modern residence showcases laminate flooring throughout, floor-to-ceiling windows that flood the space with natural light, and a contemporary kitchen featuring stainless steel appliances, granite countertops, and ample cabinetry. Resort-inspired amenities include: 24-hour concierge and security, Indoor rooftop pool, Rooftop terrace with BBQs and lounge area, Fully equipped fitness centre, Elegant party room with kitchen, Guest suites, Bike storage & Locker included for additional storage. Located just steps from the Humber River, and only minutes to Woodbine Mall & Racetrack, Humber College, shopping, public transit, and all major conveniences. Experience modern urban living at its finest-Cloud 9 Condos combines comfort, luxury, and convenience in one exceptional community. Tenant pays Utilities. (id:24801)
Property Details
| MLS® Number | W12467812 |
| Property Type | Single Family |
| Community Name | West Humber-Clairville |
| Community Features | Pets Allowed With Restrictions |
| Features | Balcony |
| Parking Space Total | 1 |
| Pool Type | Indoor Pool |
Building
| Bathroom Total | 2 |
| Bedrooms Above Ground | 2 |
| Bedrooms Total | 2 |
| Amenities | Security/concierge, Exercise Centre, Recreation Centre, Storage - Locker |
| Appliances | Dishwasher, Dryer, Microwave, Stove, Washer, Refrigerator |
| Basement Development | Other, See Remarks |
| Basement Type | N/a (other, See Remarks) |
| Cooling Type | Central Air Conditioning |
| Exterior Finish | Steel |
| Flooring Type | Laminate |
| Heating Fuel | Natural Gas |
| Heating Type | Forced Air |
| Size Interior | 800 - 899 Ft2 |
| Type | Apartment |
Parking
| Underground | |
| Garage |
Land
| Acreage | No |
Rooms
| Level | Type | Length | Width | Dimensions |
|---|---|---|---|---|
| Main Level | Primary Bedroom | 3.32 m | 3.1 m | 3.32 m x 3.1 m |
| Main Level | Bedroom | 3.1 m | 2.8 m | 3.1 m x 2.8 m |
| Main Level | Living Room | 4.5 m | 3.9 m | 4.5 m x 3.9 m |
| Main Level | Kitchen | 3.7 m | 2.5 m | 3.7 m x 2.5 m |
Contact Us
Contact us for more information
Sunny Adodo
Salesperson
(647) 200-7359
www.sundayadodo.com/
680 Rexdale Blvd Unit 202
Toronto, Ontario M9W 0B5
(416) 741-4443
(416) 679-0443
www.homelifewoodbine.ca


