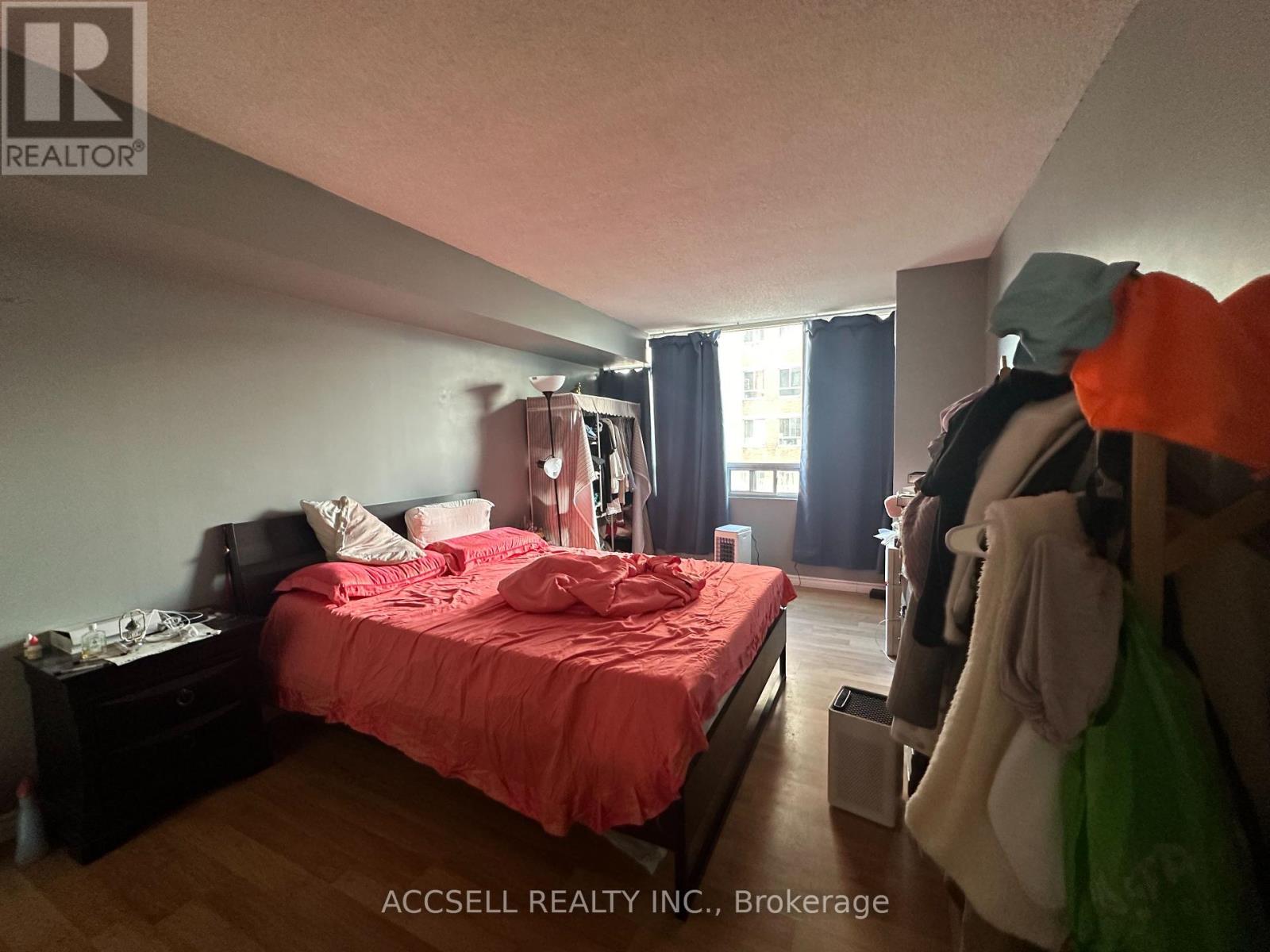918 - 3050 Ellesmere Road Toronto, Ontario M1E 5E6
$365,000Maintenance, Heat, Electricity, Water, Common Area Maintenance, Parking, Insurance
$619.87 Monthly
Maintenance, Heat, Electricity, Water, Common Area Maintenance, Parking, Insurance
$619.87 MonthlyStep into this charming, carpet-free 1-bedroom condo thats filled with natural light. The thoughtfully designed kitchen features a convenient window opening to the living room, complete with a sit-down barperfect for casual dining or hosting.Enjoy the perks of an incredible location! This unit is just a short walk to the University of Toronto Scarborough Campus, Scarborough General Hospital, and all your daily conveniences. Commuting is a breeze with easy access to Highway 401, and the included parking space adds extra value.What sets this condo apart? Low maintenance fees that cover all utilitiesheat, hydro, and watermaking it a stress-free, budget-friendly choice.Priced to sell quickly, this is an opportunity you dont want to miss! Schedule your showing today and make this low-maintenance, conveniently located gem your new home. (id:24801)
Property Details
| MLS® Number | E11549470 |
| Property Type | Single Family |
| Community Name | Morningside |
| AmenitiesNearBy | Public Transit, Schools, Hospital, Park |
| CommunityFeatures | Pet Restrictions |
| Features | Carpet Free |
| ParkingSpaceTotal | 1 |
| PoolType | Indoor Pool |
Building
| BathroomTotal | 1 |
| BedroomsAboveGround | 1 |
| BedroomsTotal | 1 |
| Amenities | Party Room, Recreation Centre, Visitor Parking |
| CoolingType | Central Air Conditioning |
| ExteriorFinish | Brick |
| FireProtection | Security System, Security Guard |
| FlooringType | Laminate, Ceramic |
| HeatingFuel | Natural Gas |
| HeatingType | Forced Air |
| SizeInterior | 599.9954 - 698.9943 Sqft |
| Type | Apartment |
Parking
| Underground |
Land
| Acreage | No |
| LandAmenities | Public Transit, Schools, Hospital, Park |
Rooms
| Level | Type | Length | Width | Dimensions |
|---|---|---|---|---|
| Main Level | Living Room | 6.82 m | 3.3 m | 6.82 m x 3.3 m |
| Main Level | Dining Room | 6.82 m | 3.3 m | 6.82 m x 3.3 m |
| Main Level | Kitchen | 2.81 m | 2.12 m | 2.81 m x 2.12 m |
| Main Level | Bedroom | 4.93 m | 3.23 m | 4.93 m x 3.23 m |
https://www.realtor.ca/real-estate/27695371/918-3050-ellesmere-road-toronto-morningside-morningside
Interested?
Contact us for more information
Jennifer Macarthur
Broker
2560 Matheson Blvd E #119
Mississauga, Ontario L4W 4Y9












