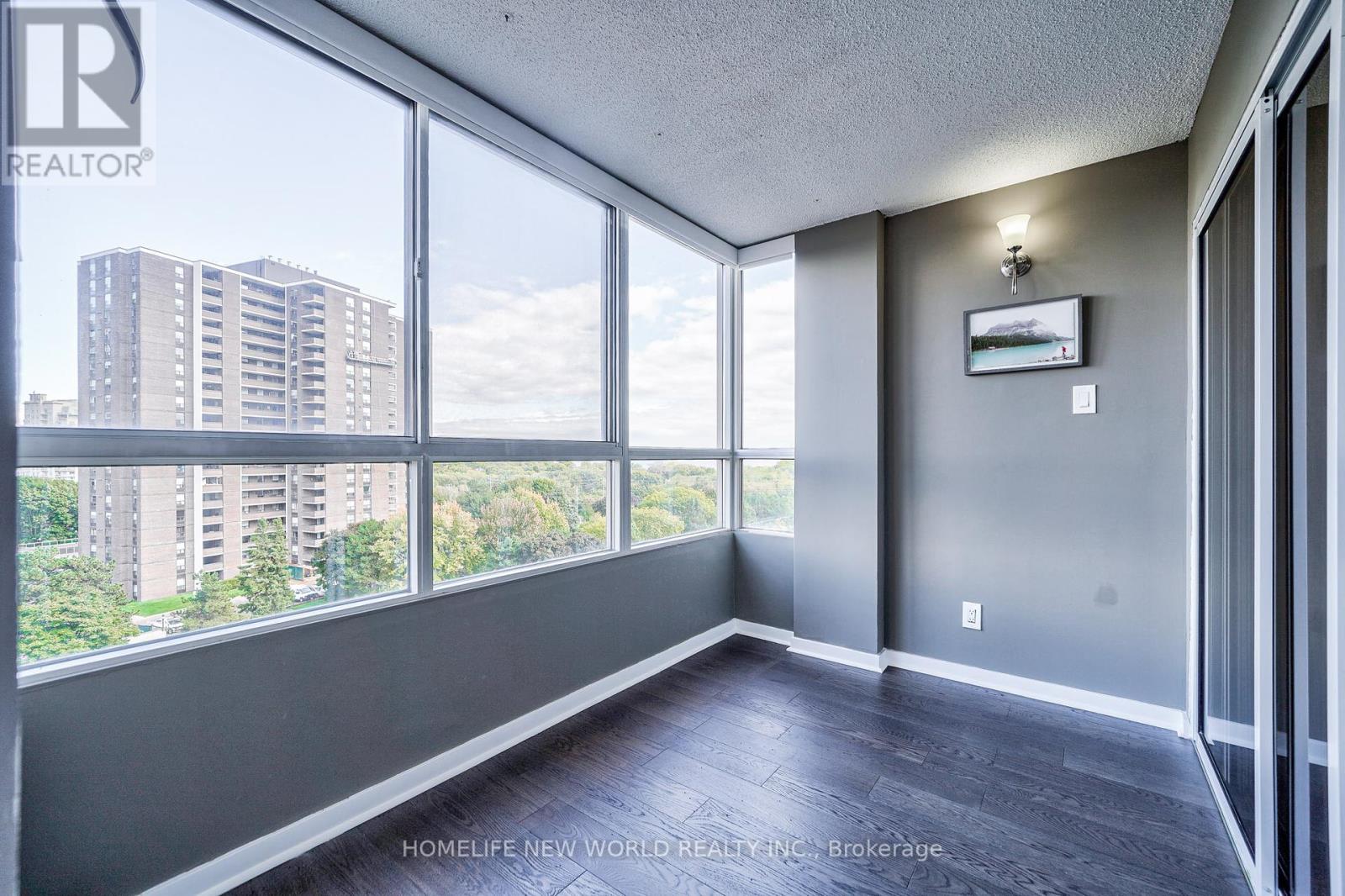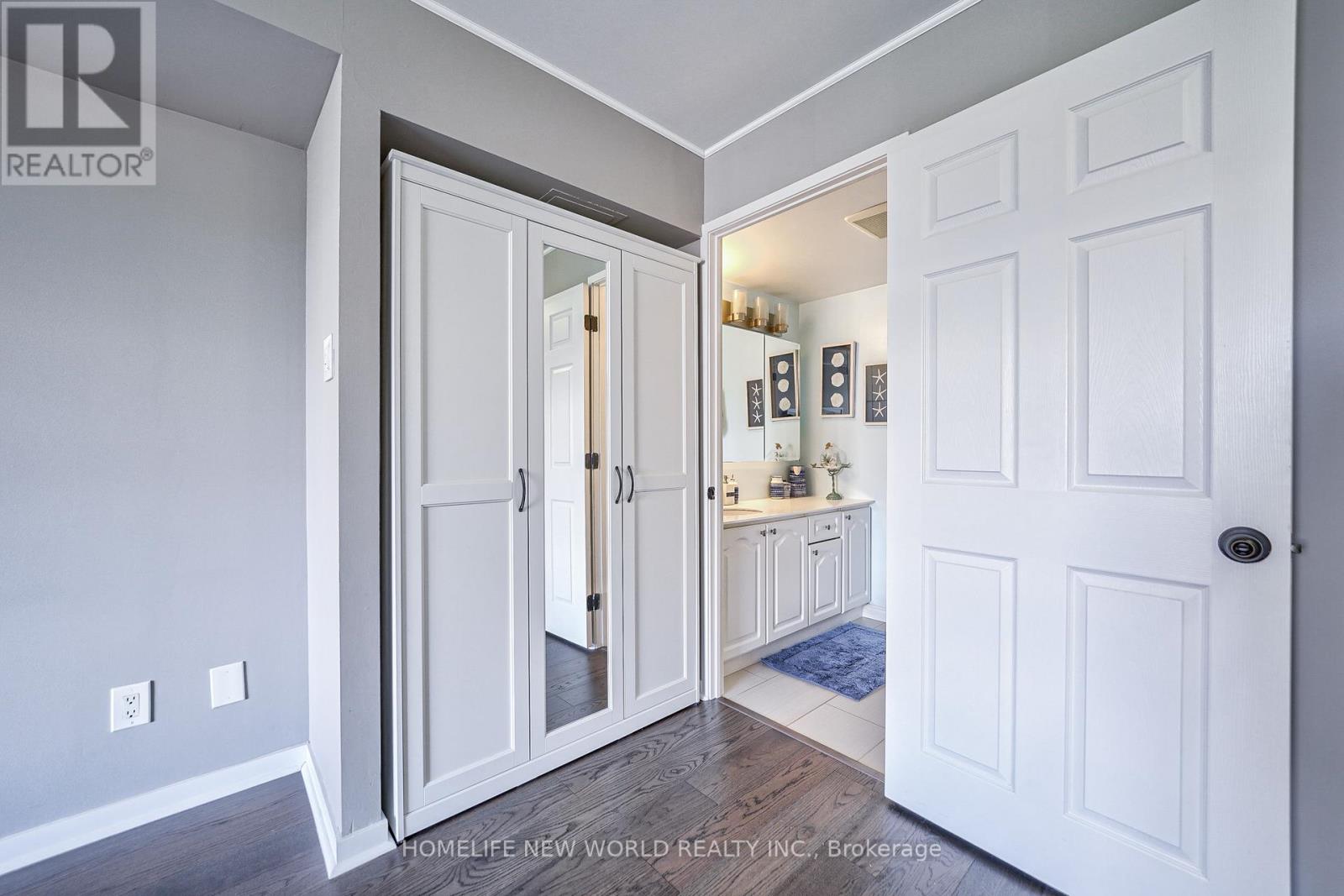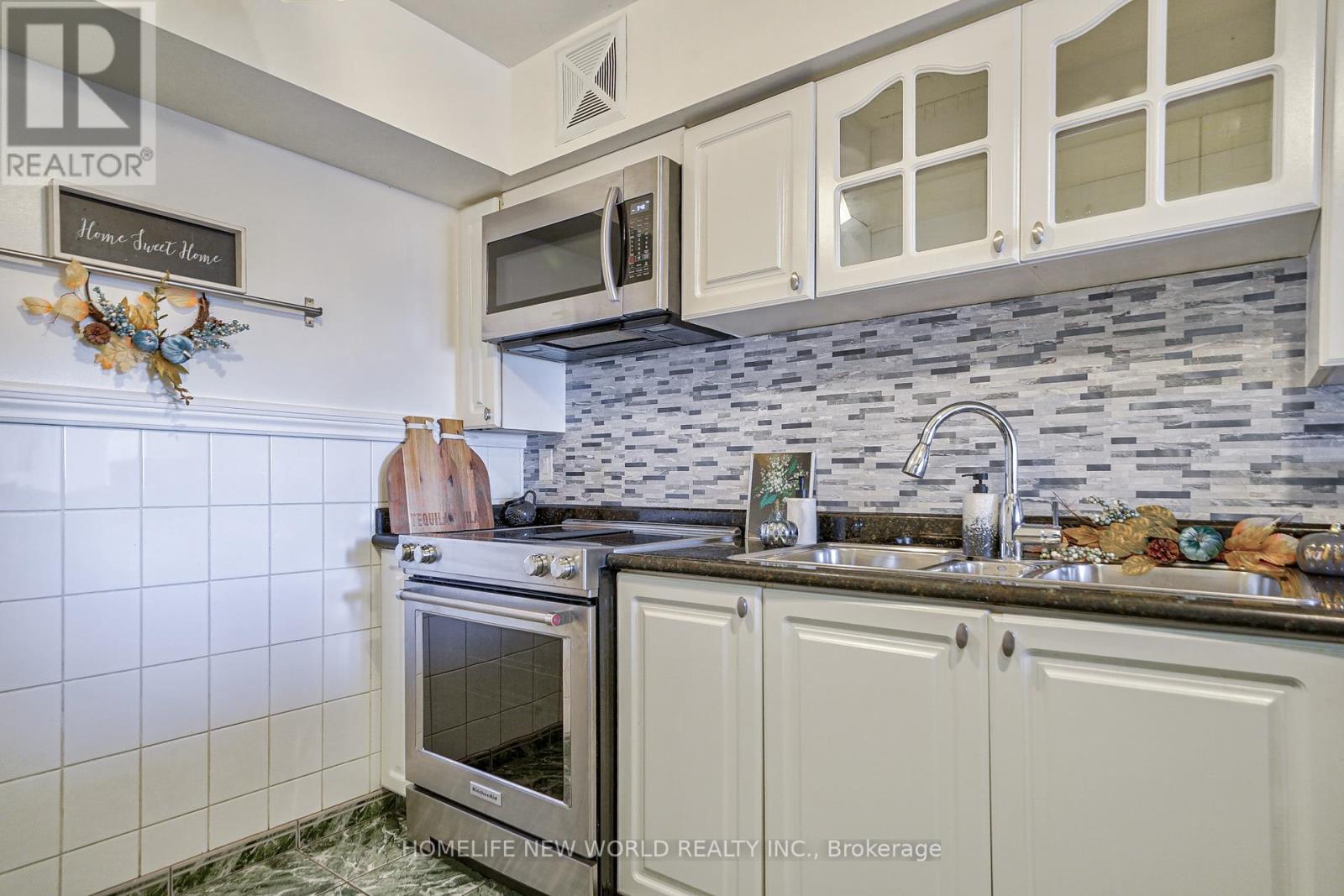918 - 1485 Lakeshore Road E Mississauga, Ontario L5E 3G2
$639,800Maintenance, Heat, Electricity, Water, Common Area Maintenance, Parking, Insurance
$946.89 Monthly
Maintenance, Heat, Electricity, Water, Common Area Maintenance, Parking, Insurance
$946.89 MonthlyWelcome to the bright and spacious Suite 2 plus 1 of Lakewood on the Park. Almost 1200 square foot suite for the family or retiring couple, it has been renovated, giving the space a fresh and untouched feel. With great 9 th floor view, you will have unobstructed view of the park and sky from the comfort of your own space. Enjoy view of a lush canopy of trees, Marie Curtis Park and city skyline. Whether it be from your open concept living dining room, or the den solarium, perfect for a home office, unobstructed views of the outside are rarely missed. Building amenities make this suite that much more attractive, offering a tennis court, rooftop deck, family spa, gym complete with saunas, and a great deal of visitor parking. It comes with 2 parking exclusive underground parking spaces .This suite is perfect for homeowners looking to downsize from a larger home, or upsize from a smaller condo, into a space that feels open, inviting, and well accommodating. Located on the edge of Mississauga and Etobicoke with a great view to the southeast. The primary bedroom features 4pc ensuite bathroom with custom closet. Separate kitchen with quality stainless steel appliances and great countertop. Engineered Hardwood , suite does not have carpet .On the level E included locker . Walking distance to the Long Branch GO train station, Marie Curtis Park, and Lakefront Trails. Close to Hwy 427/Qew. (id:24801)
Property Details
| MLS® Number | W11944644 |
| Property Type | Single Family |
| Community Name | Lakeview |
| Community Features | Pet Restrictions |
| Features | Balcony, Carpet Free, In Suite Laundry |
| Parking Space Total | 2 |
| Structure | Tennis Court |
Building
| Bathroom Total | 2 |
| Bedrooms Above Ground | 2 |
| Bedrooms Below Ground | 1 |
| Bedrooms Total | 3 |
| Amenities | Exercise Centre, Visitor Parking, Party Room, Sauna, Storage - Locker |
| Appliances | Dishwasher, Refrigerator, Stove, Washer, Window Coverings |
| Cooling Type | Central Air Conditioning |
| Exterior Finish | Brick Facing |
| Flooring Type | Ceramic, Hardwood |
| Foundation Type | Unknown |
| Half Bath Total | 1 |
| Heating Fuel | Natural Gas |
| Heating Type | Forced Air |
| Size Interior | 1,000 - 1,199 Ft2 |
| Type | Apartment |
Parking
| Underground |
Land
| Acreage | No |
Rooms
| Level | Type | Length | Width | Dimensions |
|---|---|---|---|---|
| Main Level | Living Room | 4.8 m | 3.49 m | 4.8 m x 3.49 m |
| Main Level | Kitchen | 3.49 m | 1.75 m | 3.49 m x 1.75 m |
| Main Level | Primary Bedroom | 3.67 m | 2.34 m | 3.67 m x 2.34 m |
| Main Level | Bedroom 2 | 5.7 m | 3.32 m | 5.7 m x 3.32 m |
| Main Level | Den | 2.97 m | 2.28 m | 2.97 m x 2.28 m |
https://www.realtor.ca/real-estate/27852066/918-1485-lakeshore-road-e-mississauga-lakeview-lakeview
Contact Us
Contact us for more information
Katerina Atapina
Salesperson
(416) 833-8939
201 Consumers Rd., Ste. 205
Toronto, Ontario M2J 4G8
(416) 490-1177
(416) 490-1928
www.homelifenewworld.com/








































