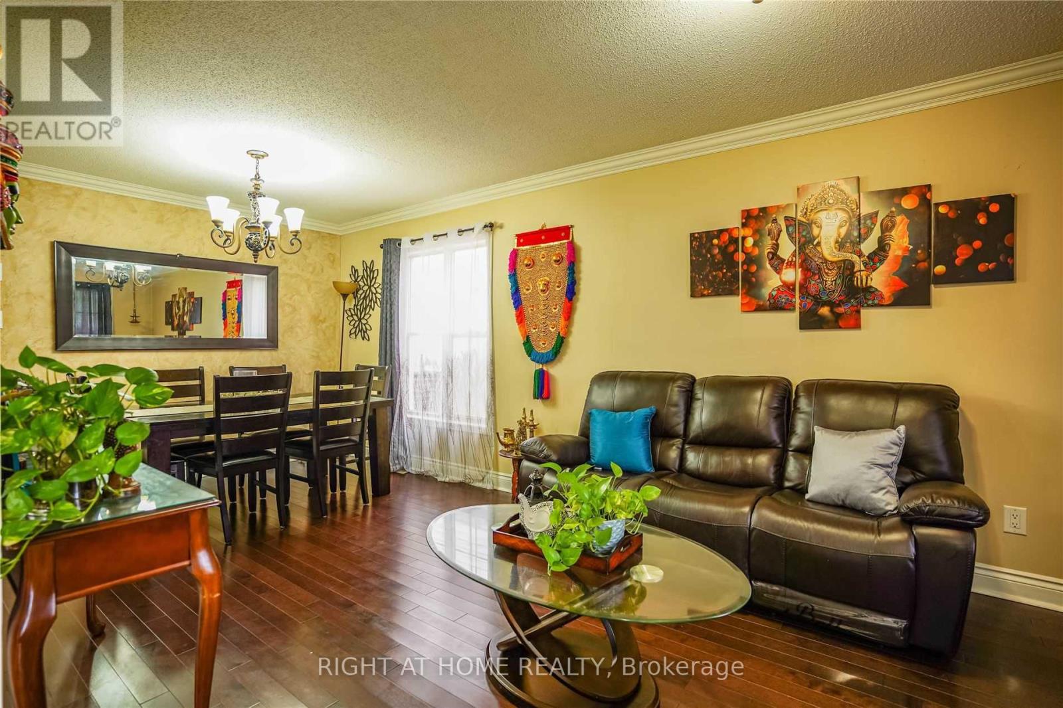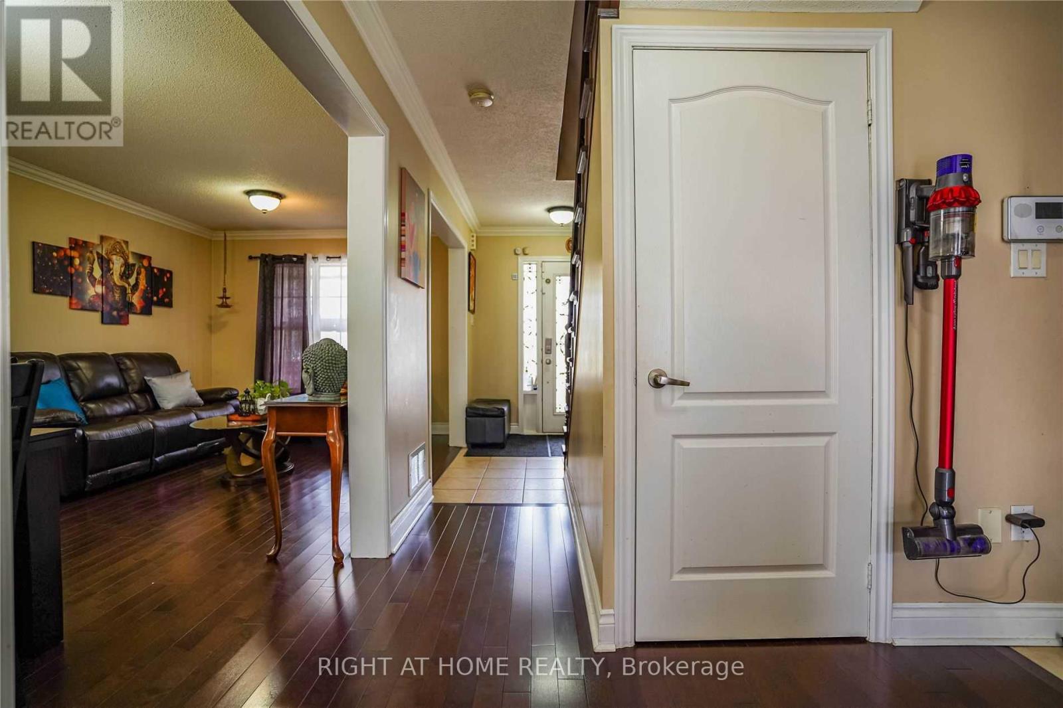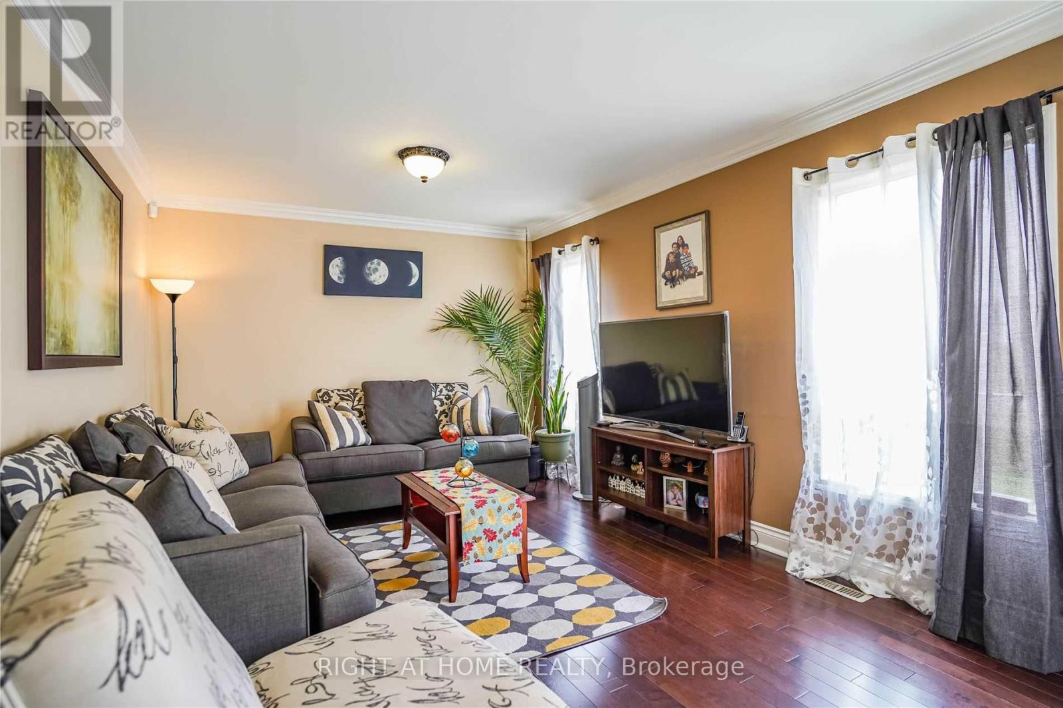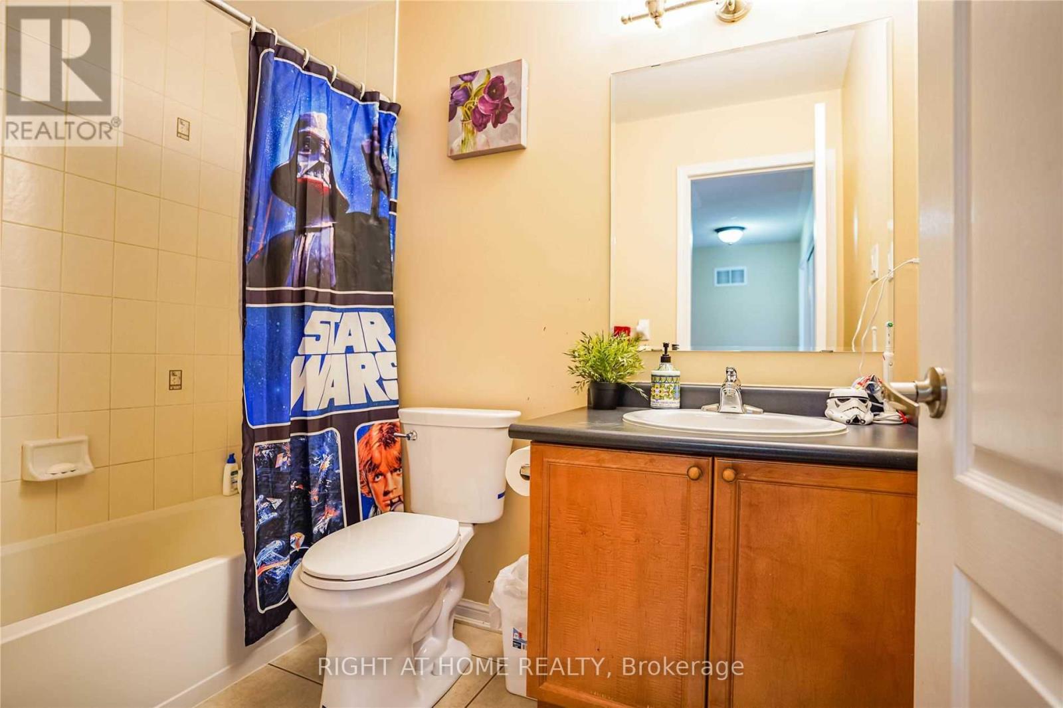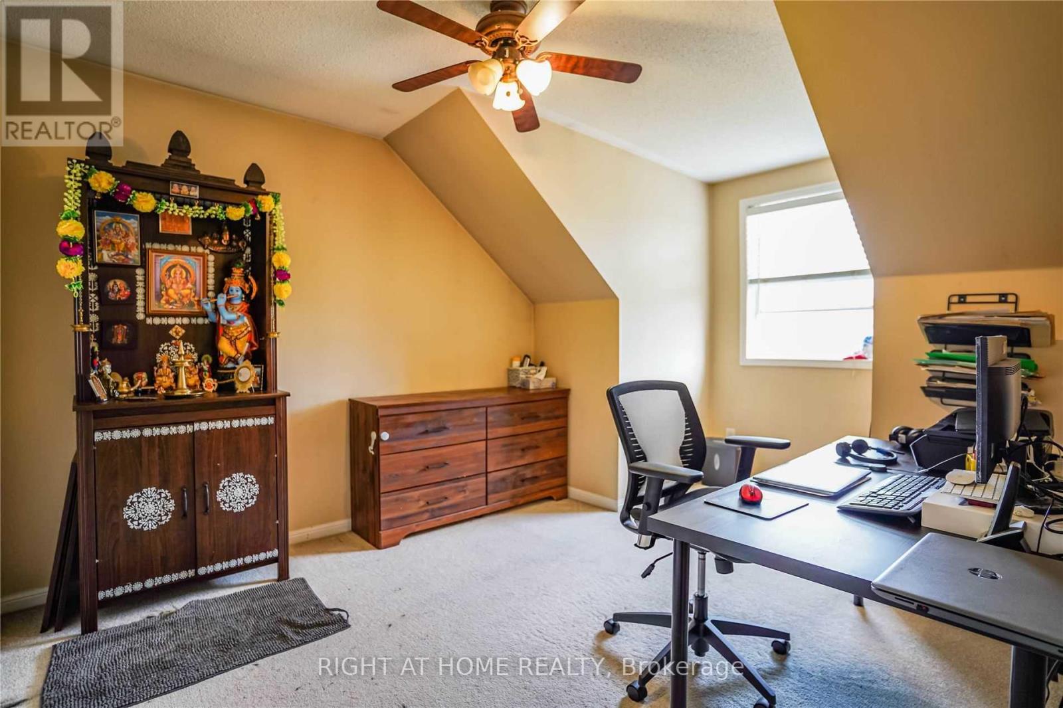917 Yates Drive Milton, Ontario L9T 0C9
$3,450 Monthly
Don't miss this One Of A Kind 4 + 1 Bedroom Detached Home Available In High Demand Area. Huge Living/Dining Room W/ Dark Gleaming Hardwood Floors. Large Windows For Maximum Sun Exposure. Bright Open Concept Family Room W/ Dark Hardwood Floors. Modern Stunning Kitchen W/ White Cabinetry, Stainless Steel Appliances, Gas Stove, Double Sink, & Centre Island W/ Pendant Lights. Breakfast Area W/ Walk-Out To Fully Fenced Backyard W/ Pergola. Second Floor Offers 4 Bedrooms & Convenient Laundry Room. Master W/ His/Hers Closets & 4Pc Ensuite. Fully Finished Bsmt W/ Large Rec Area, 1 Bedroom W/ 3Pc Ensuite & Ample Storage Space. Close To Schools, Grocery Store, Hospital And Major Hwys. (id:24801)
Property Details
| MLS® Number | W11904571 |
| Property Type | Single Family |
| Community Name | Coates |
| ParkingSpaceTotal | 3 |
Building
| BathroomTotal | 4 |
| BedroomsAboveGround | 4 |
| BedroomsBelowGround | 1 |
| BedroomsTotal | 5 |
| BasementDevelopment | Finished |
| BasementType | N/a (finished) |
| ConstructionStyleAttachment | Detached |
| CoolingType | Central Air Conditioning |
| ExteriorFinish | Brick |
| FlooringType | Laminate, Hardwood, Carpeted |
| FoundationType | Unknown |
| HalfBathTotal | 1 |
| HeatingFuel | Natural Gas |
| HeatingType | Forced Air |
| StoriesTotal | 2 |
| SizeInterior | 1499.9875 - 1999.983 Sqft |
| Type | House |
| UtilityWater | Municipal Water |
Parking
| Attached Garage |
Land
| Acreage | No |
| Sewer | Sanitary Sewer |
Rooms
| Level | Type | Length | Width | Dimensions |
|---|---|---|---|---|
| Second Level | Primary Bedroom | 4.32 m | 3.43 m | 4.32 m x 3.43 m |
| Second Level | Bedroom 2 | 3.43 m | 2.87 m | 3.43 m x 2.87 m |
| Second Level | Bedroom 3 | 3.43 m | 2.95 m | 3.43 m x 2.95 m |
| Second Level | Bedroom 4 | 3.07 m | 2.9 m | 3.07 m x 2.9 m |
| Basement | Bedroom | 3.05 m | 2.95 m | 3.05 m x 2.95 m |
| Basement | Recreational, Games Room | 4.98 m | 4.11 m | 4.98 m x 4.11 m |
| Main Level | Living Room | 6.12 m | 3.05 m | 6.12 m x 3.05 m |
| Main Level | Dining Room | 6.12 m | 3.05 m | 6.12 m x 3.05 m |
| Main Level | Family Room | 4.29 m | 3.3 m | 4.29 m x 3.3 m |
| Main Level | Kitchen | 4.39 m | 3.35 m | 4.39 m x 3.35 m |
https://www.realtor.ca/real-estate/27761390/917-yates-drive-milton-coates-coates
Interested?
Contact us for more information
Kathleen Elengikal
Broker
5111 New Street Unit 101
Burlington, Ontario L7L 1V2





