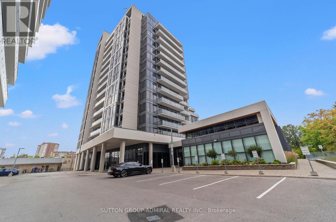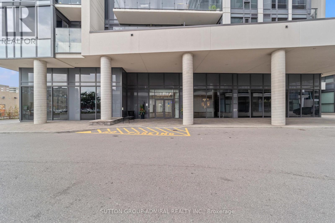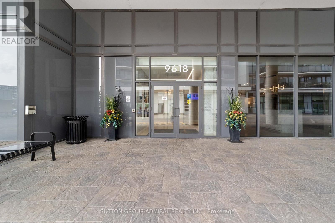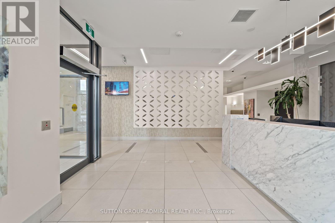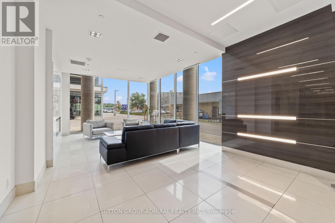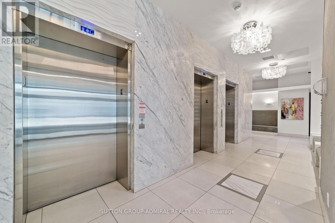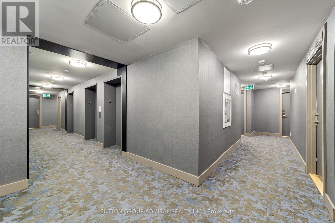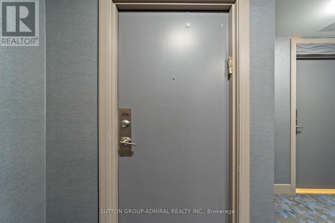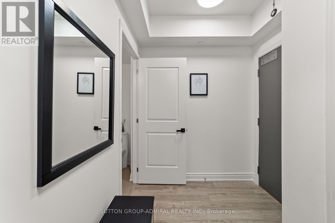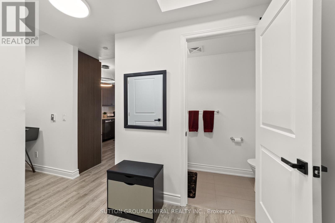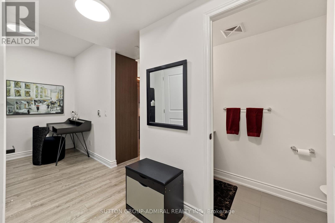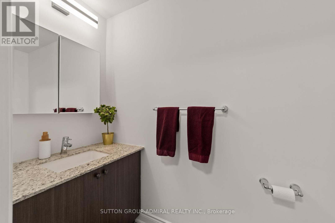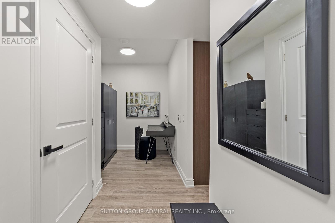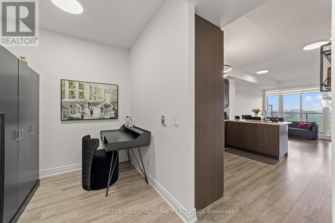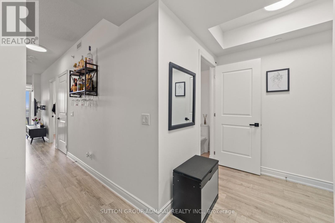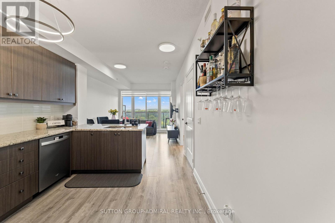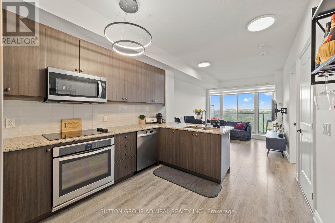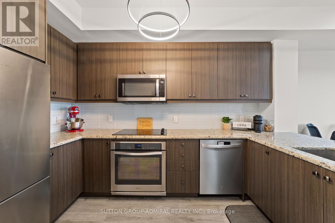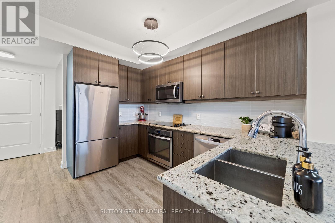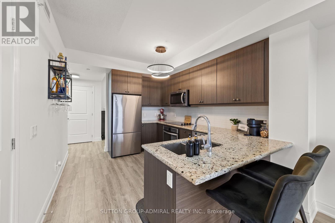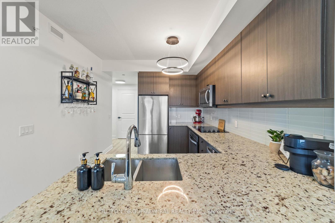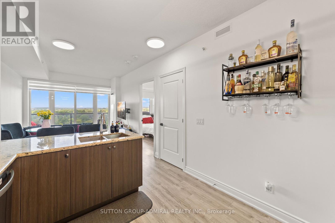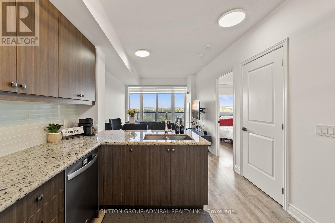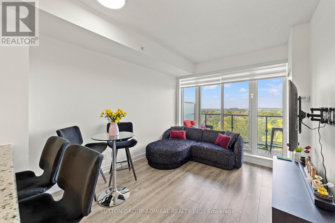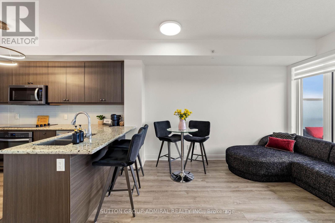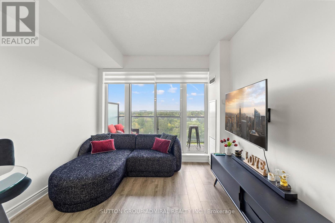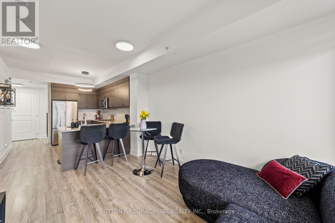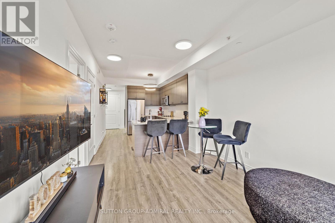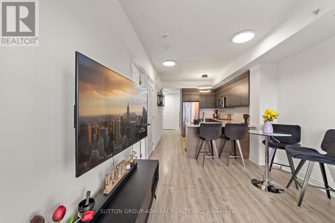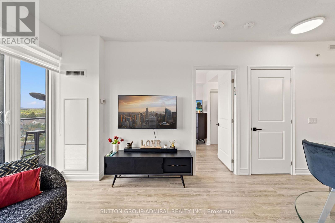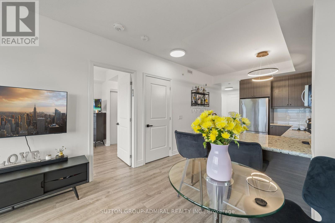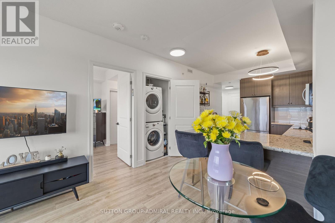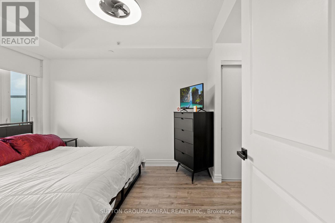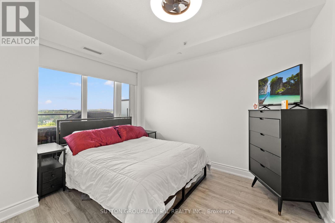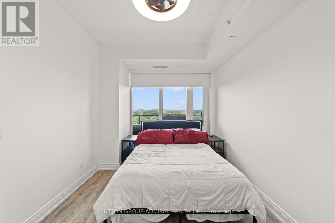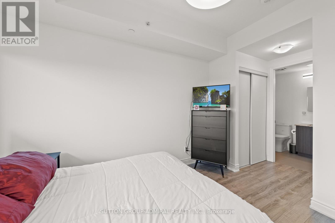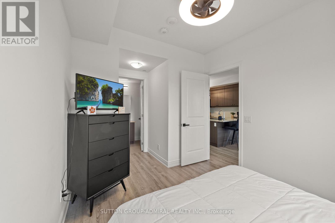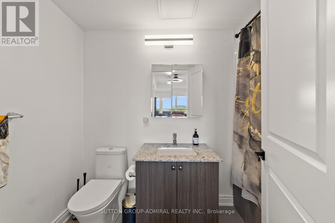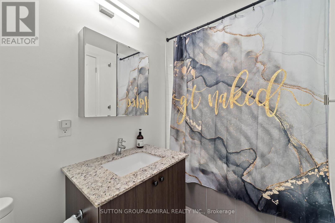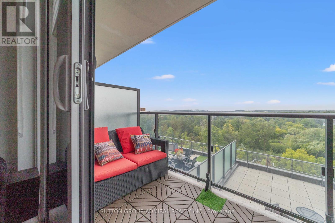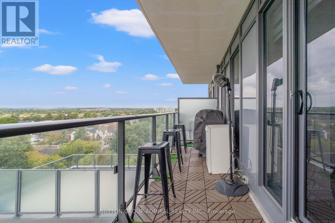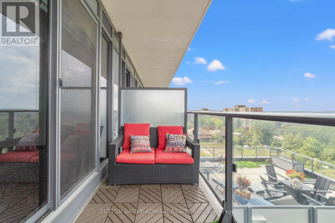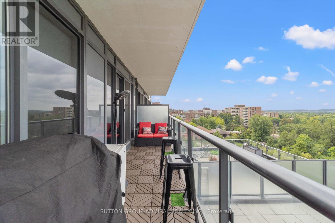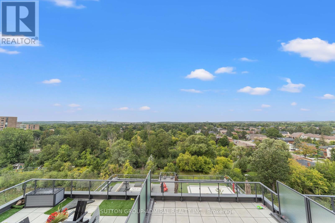916 - 9618 Yonge Street Richmond Hill, Ontario L4C 0X5
$575,000Maintenance, Heat, Common Area Maintenance, Insurance, Parking
$561.58 Monthly
Maintenance, Heat, Common Area Maintenance, Insurance, Parking
$561.58 MonthlyWelcome to suite 916 at 9618 Yonge Street! This luxurious condo is perched on the 9th floor, offering a 1 bedroom + den, 2 bathrooms, open balcony with unobstructed panoramic views of Toronto' skyline and Canada's Wonderland-with front-row seats to special occasion fireworks!Enjoy lush northern views of green space and treetops, offering a peaceful setting.This bright and spacious suite features floor-to-ceiling windows, laminate flooring throughout, granite countertops, stylish backsplash, and top-of-the-line stainless steel appliances. The versatile den can be used as a second bedroom or home office, making this a perfect fit for professionals, couples, or small families.Exclusive upgrades include: Natural gas BBQ hookup on the balcony only available in select units!)Smart Bluetooth-enabled LED lighting with music sync for ambient living. Modern window coverings installed in living room in 2025 for a sleek and efficient light control.Enjoy resort-style living with world-class building amenities: indoor pool, sauna, fully equipped gym, party room, bike storage, guest suite, and more.Located in one of Richmond Hill's most sought-after area-just steps to public transit, Hillcrest Mall, T&T Supermarket, H-Mart, No Frills, top restaurants and cozy cafes. Minutes from Highway 7, 407, 404, Richmond Hill Centre, parks, schools, and Mackenzie Health Hospital.Don't miss this rare opportunity to own a high-floor unit with unbeatable views in a modern, sleek and luxurious building. (id:24801)
Property Details
| MLS® Number | N12446814 |
| Property Type | Single Family |
| Community Name | North Richvale |
| Amenities Near By | Park, Public Transit |
| Community Features | Pets Allowed With Restrictions, Community Centre, School Bus |
| Features | Elevator, Balcony, Carpet Free |
| Parking Space Total | 1 |
Building
| Bathroom Total | 2 |
| Bedrooms Above Ground | 1 |
| Bedrooms Below Ground | 1 |
| Bedrooms Total | 2 |
| Amenities | Security/concierge, Exercise Centre, Storage - Locker |
| Appliances | Dishwasher, Dryer, Microwave, Stove, Washer, Refrigerator |
| Basement Type | None |
| Cooling Type | Central Air Conditioning |
| Exterior Finish | Concrete |
| Fire Protection | Security Guard, Security System |
| Flooring Type | Laminate |
| Half Bath Total | 1 |
| Heating Fuel | Natural Gas |
| Heating Type | Forced Air |
| Size Interior | 600 - 699 Ft2 |
| Type | Apartment |
Parking
| Underground | |
| Garage |
Land
| Acreage | No |
| Land Amenities | Park, Public Transit |
Rooms
| Level | Type | Length | Width | Dimensions |
|---|---|---|---|---|
| Main Level | Living Room | 3.048 m | 3.96 m | 3.048 m x 3.96 m |
| Main Level | Kitchen | 3.59 m | 3.048 m | 3.59 m x 3.048 m |
| Main Level | Bedroom | 3.65 m | 2.74 m | 3.65 m x 2.74 m |
| Main Level | Den | 1.85 m | 2.133 m | 1.85 m x 2.133 m |
Contact Us
Contact us for more information
Rosita Sadiklar
Salesperson
1206 Centre Street
Thornhill, Ontario L4J 3M9
(416) 739-7200
(416) 739-9367
www.suttongroupadmiral.com/


