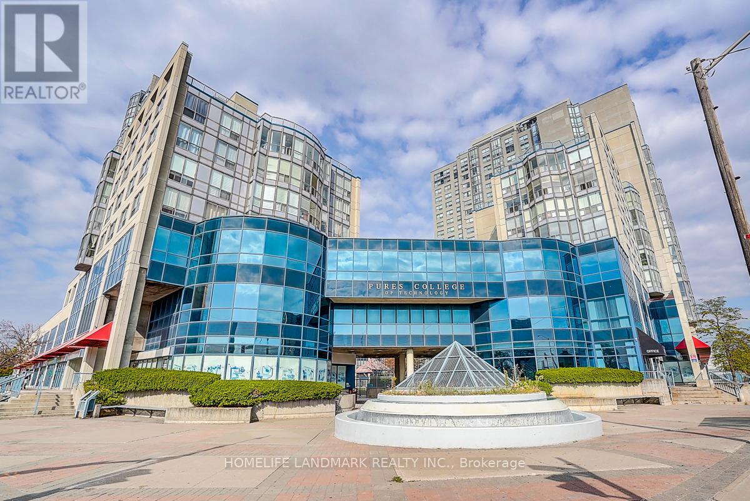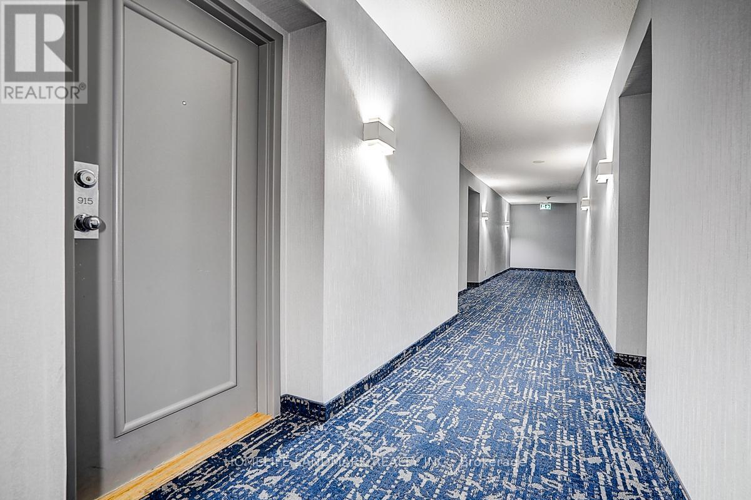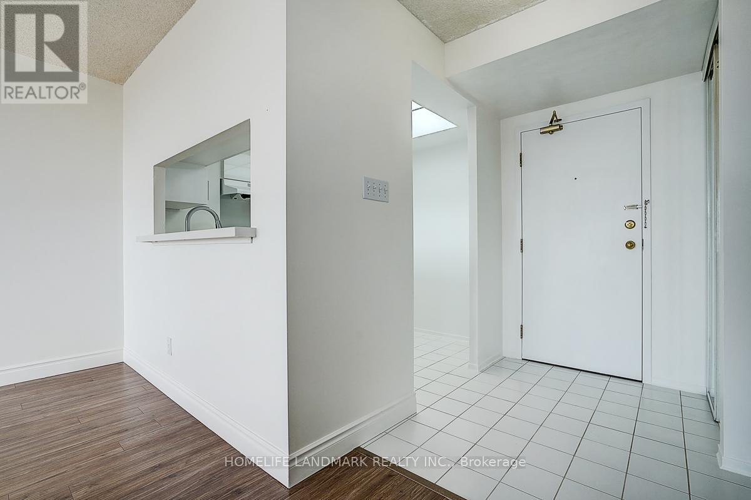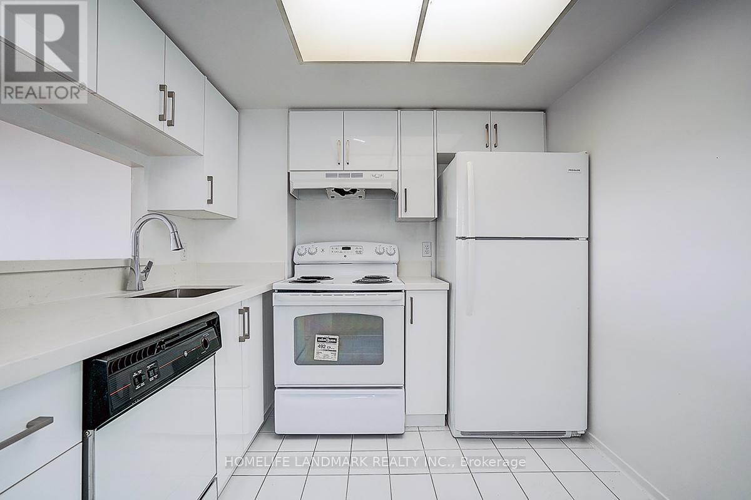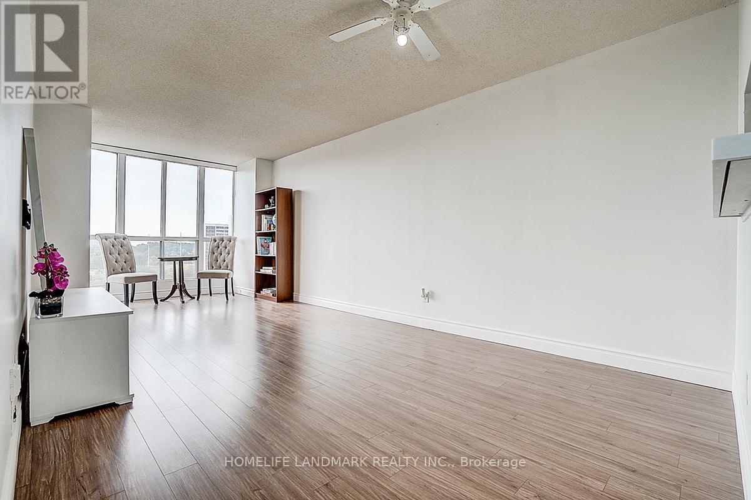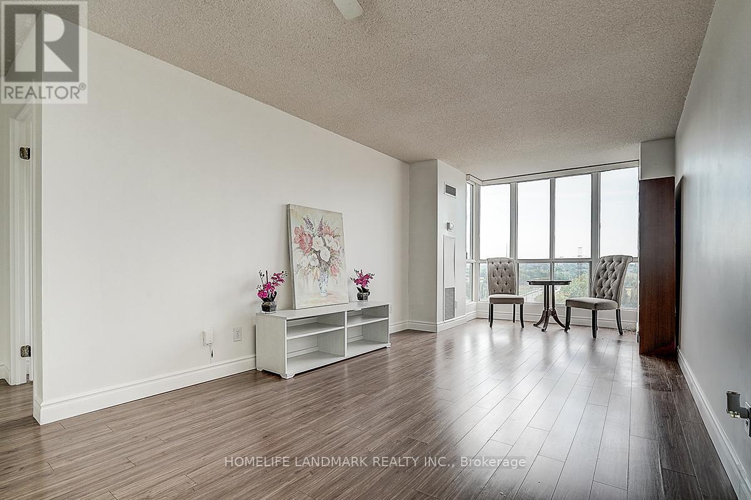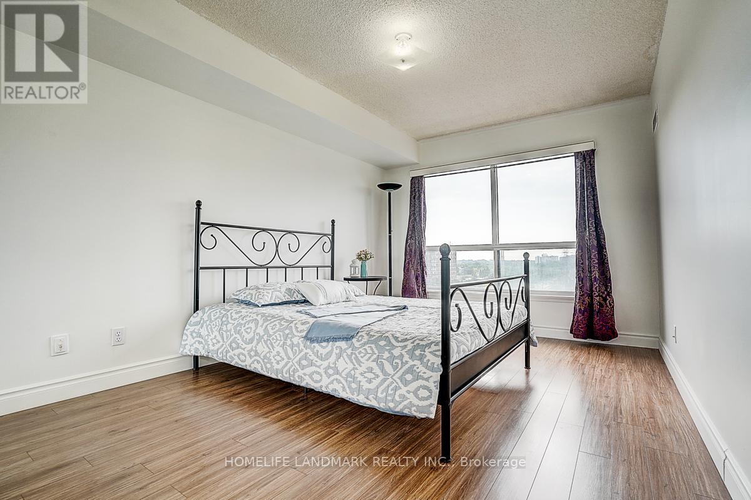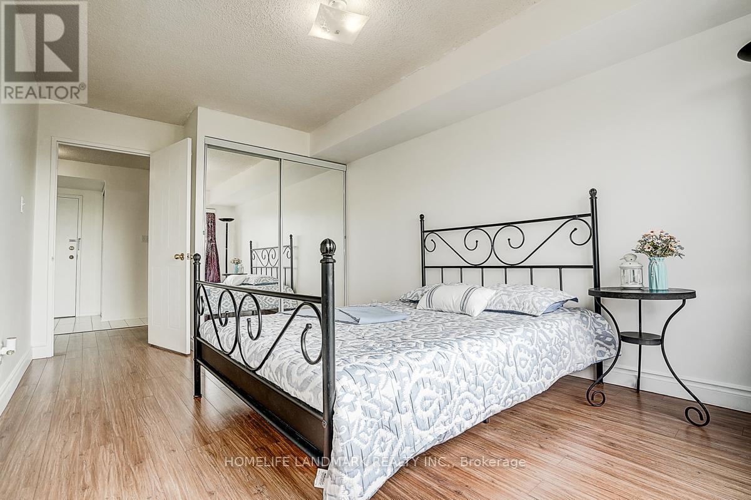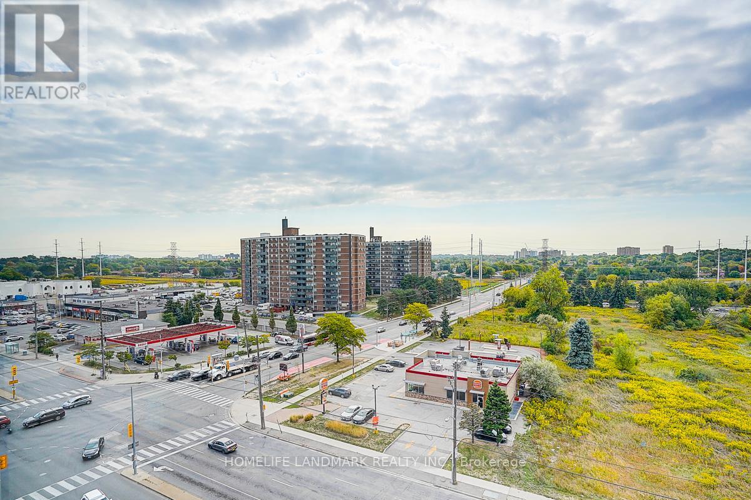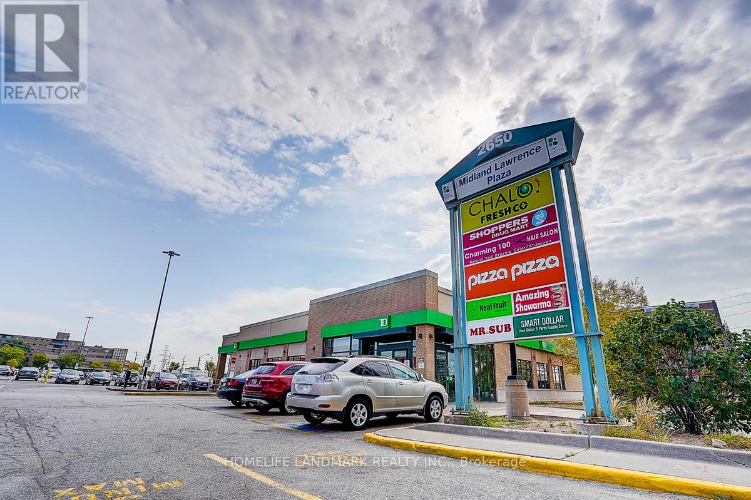915 - 2550 Lawrence Avenue E Toronto, Ontario M1P 4Z3
1 Bedroom
1 Bathroom
600 - 699 ft2
Central Air Conditioning
Forced Air
$449,000Maintenance, Heat, Electricity, Water, Common Area Maintenance, Insurance, Parking
$530.12 Monthly
Maintenance, Heat, Electricity, Water, Common Area Maintenance, Insurance, Parking
$530.12 MonthlyBright and spacious condo featuring spectacular south views of downtown Toronto. Newly renovated Washroom and brand new kitchen countertop. Freshly painted throughout. Full-size washer and dryer. Fridge, Stove, Built-in Dishwasher, All Existing light Fixtures and All Window Coverings. Busy area, close to 401 and Kennedy subway station (id:24801)
Property Details
| MLS® Number | E12414207 |
| Property Type | Single Family |
| Community Name | Dorset Park |
| Community Features | Pets Allowed With Restrictions |
| Parking Space Total | 1 |
Building
| Bathroom Total | 1 |
| Bedrooms Above Ground | 1 |
| Bedrooms Total | 1 |
| Basement Type | None |
| Cooling Type | Central Air Conditioning |
| Exterior Finish | Concrete |
| Flooring Type | Tile, Laminate |
| Heating Fuel | Natural Gas |
| Heating Type | Forced Air |
| Size Interior | 600 - 699 Ft2 |
| Type | Apartment |
Parking
| Underground | |
| Garage |
Land
| Acreage | No |
Rooms
| Level | Type | Length | Width | Dimensions |
|---|---|---|---|---|
| Main Level | Dining Room | 6.59 m | 3 m | 6.59 m x 3 m |
| Main Level | Living Room | 6.5 m | 3.2 m | 6.5 m x 3.2 m |
| Main Level | Kitchen | 2.5 m | 2.1 m | 2.5 m x 2.1 m |
| Main Level | Primary Bedroom | 5 m | 3.1 m | 5 m x 3.1 m |
| Main Level | Bathroom | 2 m | 2 m | 2 m x 2 m |
Contact Us
Contact us for more information
Pin Li
Broker
(416) 890-2978
Homelife Landmark Realty Inc.
7240 Woodbine Ave Unit 103
Markham, Ontario L3R 1A4
7240 Woodbine Ave Unit 103
Markham, Ontario L3R 1A4
(905) 305-1600
(905) 305-1609
www.homelifelandmark.com/


