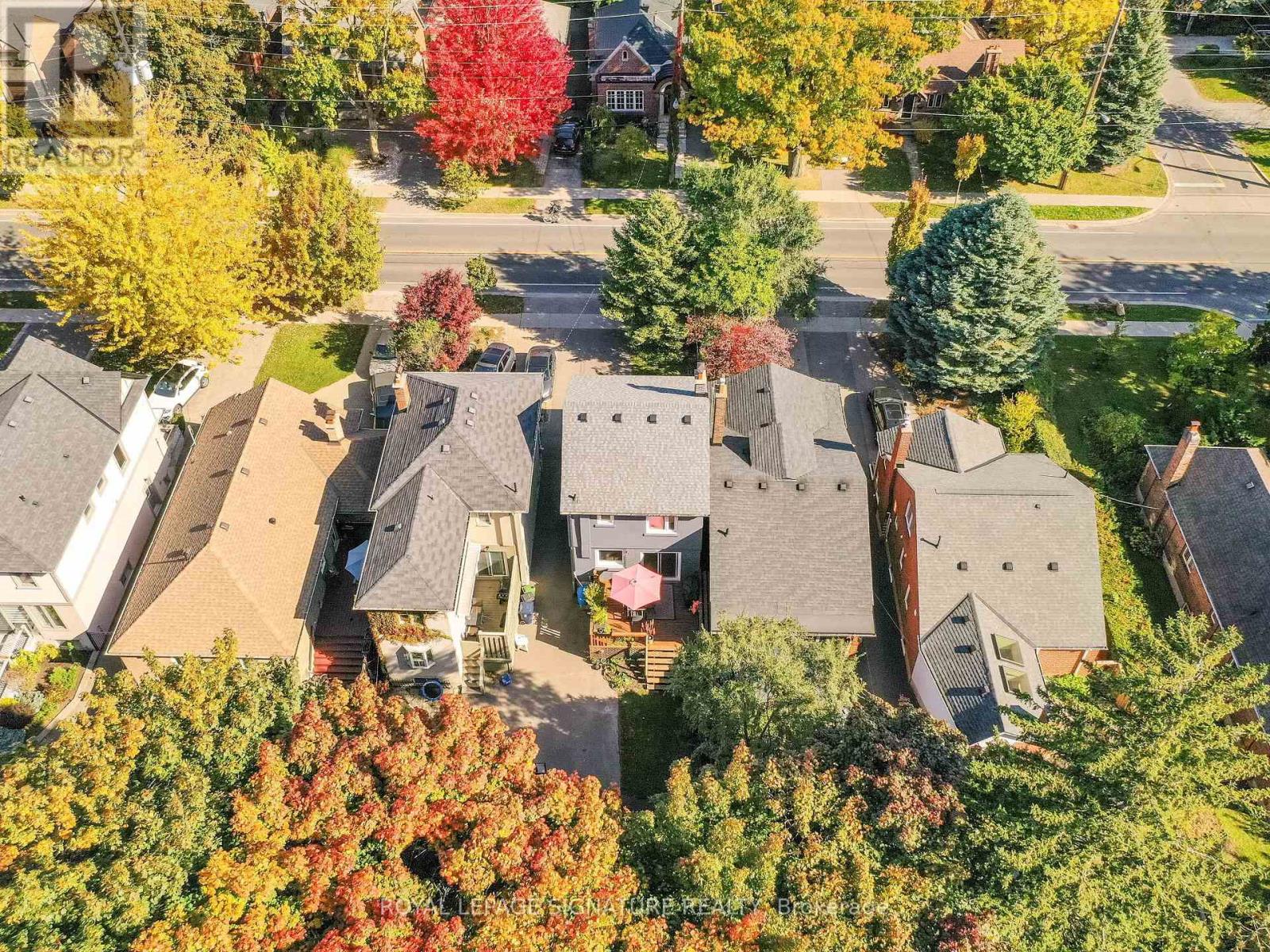914 Royal York Road Toronto, Ontario M8Y 2V7
$1,598,990
Welcome to this charming detached home in a prime location, just steps from Kingsway Villages' vibrant shops and restaurants, and a short walk to Royal York Subway Station. The inviting main floor features an updated kitchen, seamlessly flowing into a combined living and dining area with a walkout to a spacious deck, perfect for entertaining and overlooking your private backyard oasis. Upstairs, you'll find three generously sized bedrooms, ideal for family living. This home boasts two brand-new bathrooms, providing modern amenities for daily convenience. With ample parking options, including a garage and two driveway spots, convenience is at your fingertips. This home is perfect for those seeking a blend of comfort and accessibility in a sought-after neighborhood. Don't miss the opportunity to make this well-appointed home your own! **EXTRAS** Located in a fantastic Sunnylea school district, just steps from Bloor Street and the RY subway station. Close to top schools, parks, churches, and only minutes from downtown (id:24801)
Open House
This property has open houses!
2:00 pm
Ends at:4:00 pm
2:00 pm
Ends at:4:00 pm
Property Details
| MLS® Number | W11824488 |
| Property Type | Single Family |
| Community Name | Stonegate-Queensway |
| Amenities Near By | Park, Public Transit, Schools |
| Parking Space Total | 3 |
Building
| Bathroom Total | 2 |
| Bedrooms Above Ground | 3 |
| Bedrooms Total | 3 |
| Appliances | Cooktop, Dishwasher, Dryer, Microwave, Oven, Refrigerator, Washer |
| Basement Development | Finished |
| Basement Type | N/a (finished) |
| Construction Style Attachment | Detached |
| Cooling Type | Central Air Conditioning |
| Exterior Finish | Stucco |
| Fireplace Present | Yes |
| Flooring Type | Hardwood, Carpeted, Concrete |
| Heating Fuel | Natural Gas |
| Heating Type | Heat Pump |
| Stories Total | 2 |
| Size Interior | 1,100 - 1,500 Ft2 |
| Type | House |
| Utility Water | Municipal Water |
Parking
| Detached Garage |
Land
| Acreage | No |
| Land Amenities | Park, Public Transit, Schools |
| Sewer | Sanitary Sewer |
| Size Depth | 120 Ft |
| Size Frontage | 25 Ft |
| Size Irregular | 25 X 120 Ft |
| Size Total Text | 25 X 120 Ft |
Rooms
| Level | Type | Length | Width | Dimensions |
|---|---|---|---|---|
| Second Level | Primary Bedroom | 3.67 m | 3.45 m | 3.67 m x 3.45 m |
| Second Level | Bedroom 2 | 2.83 m | 4.05 m | 2.83 m x 4.05 m |
| Second Level | Bedroom 3 | 2.9 m | 3.15 m | 2.9 m x 3.15 m |
| Lower Level | Recreational, Games Room | 4.14 m | 4.74 m | 4.14 m x 4.74 m |
| Lower Level | Laundry Room | 2.2 m | 3.04 m | 2.2 m x 3.04 m |
| Lower Level | Other | 1.92 m | 2.77 m | 1.92 m x 2.77 m |
| Ground Level | Living Room | 3.35 m | 5.41 m | 3.35 m x 5.41 m |
| Ground Level | Dining Room | 2.3 m | 2.63 m | 2.3 m x 2.63 m |
| Ground Level | Kitchen | 2.39 m | 3.25 m | 2.39 m x 3.25 m |
Contact Us
Contact us for more information
David Cinelli
Broker
davidcinelli.com/
www.facebook.com/davidvcinelli/
www.linkedin.com/in/david-cinelli-mba-bsc-87a16313/
201-30 Eglinton Ave West
Mississauga, Ontario L5R 3E7
(905) 568-2121
(905) 568-2588











































