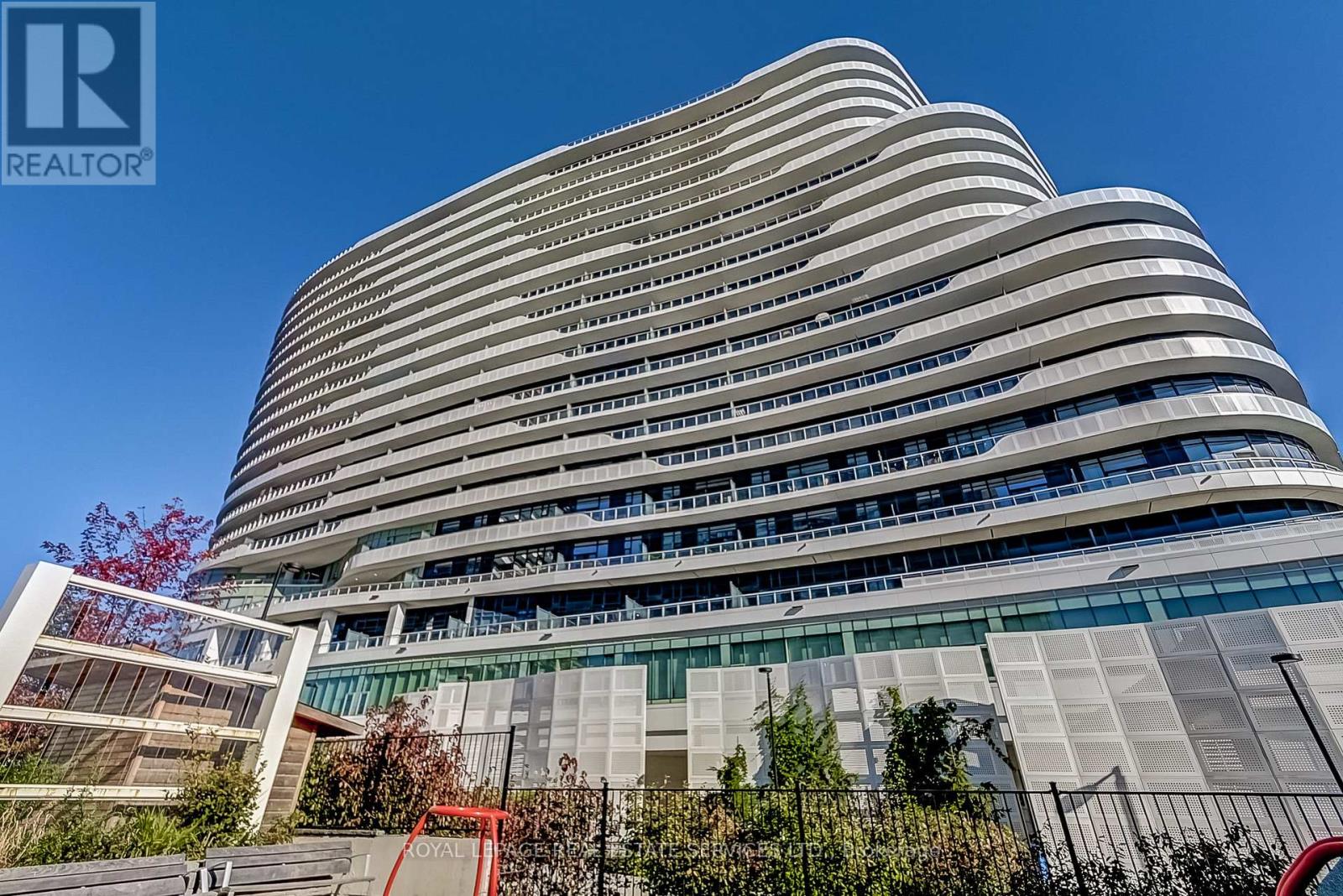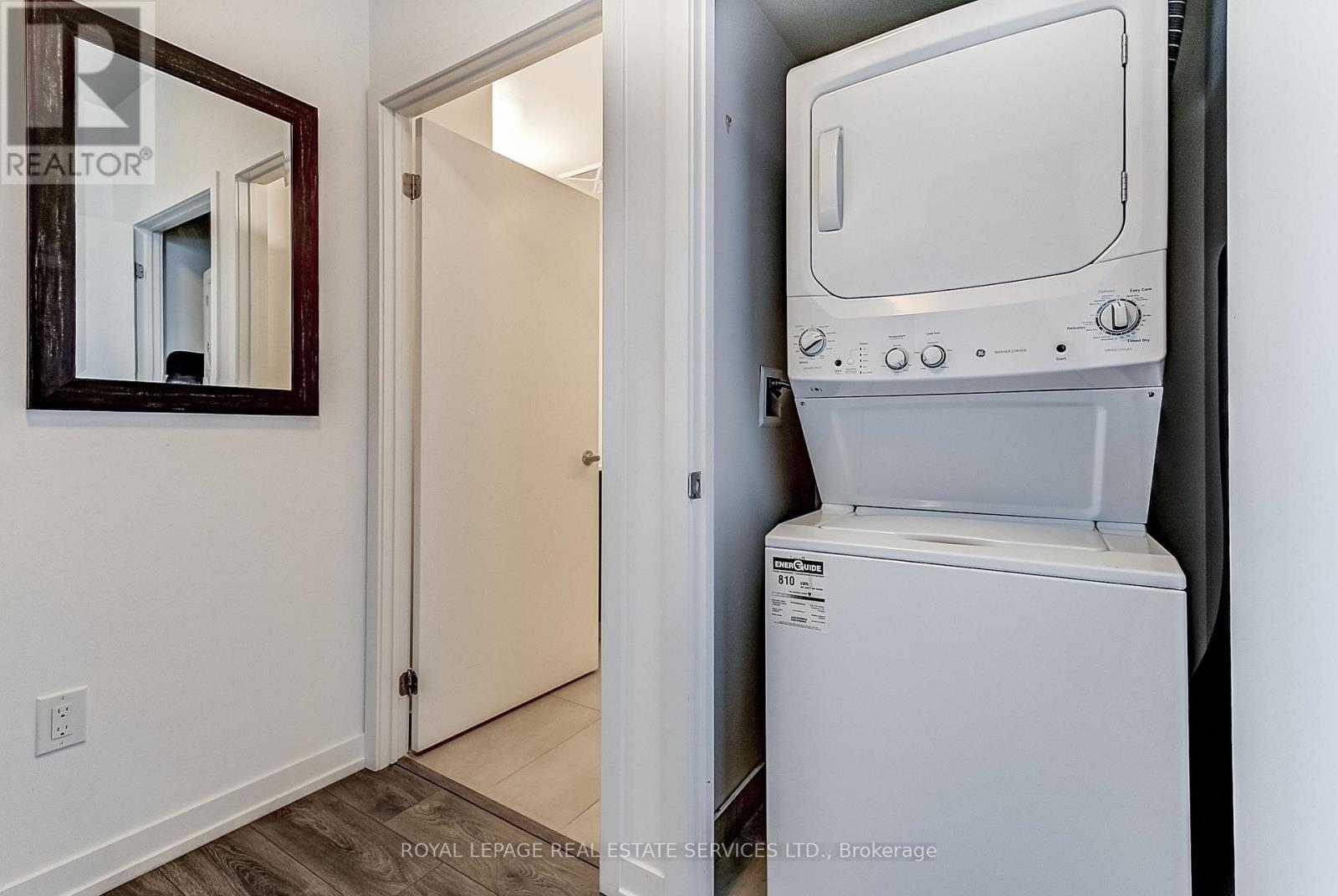914 - 2520 Eglinton Avenue W Mississauga, Ontario L5M 0Y4
$690,000Maintenance, Heat, Water, Common Area Maintenance, Insurance, Parking
$591.48 Monthly
Maintenance, Heat, Water, Common Area Maintenance, Insurance, Parking
$591.48 MonthlyWelcome to your new home! A Spacious & Modern 2 Bedroom, 2 Bathroom Condo Apartment in highly desirable Erin Mills! This stunning condo apartment offers an unbeatable combination of style, convenience, & comfort. Whether you're a young professional, a couple or a small family, this property has all the features you need. Open-Concept Living Space is perfect for relaxation & Entertaining. Large windows flood the space with Natural Light, & the neutral colour palette complements any decor style. The Kitchen is perfect, featuring modern Stainless-Steel appliances, ample cabinet space, & a breakfast bar for casual dining. Great Split Plan layout!! Two generously sized bedrooms provide plenty of space for a comfortable night's rest. Primary Bedroom features an Ensuite Bath & a Huge W/I closet. No need to share! Both bathrooms are beautifully appointed with contemporary fixtures. Step outside onto your Extra-Large Private Balcony & enjoy your morning coffee while taking in easterly views of downtown and sunrise!. or unwind in the evening while taking in the city views. **EXTRAS** Existing Stainless-Steel Fridge, Stove, B/I Dishwasher, Clothes Washer/Dryer, OTR Microwave. The condo comes with One Locker, One Parking. The building offers Fitness Center, Games Room, Basketball court, Community room, & a secure parking (id:24801)
Property Details
| MLS® Number | W11953455 |
| Property Type | Single Family |
| Community Name | Central Erin Mills |
| Amenities Near By | Hospital, Park, Public Transit, Schools |
| Community Features | Pet Restrictions, Community Centre |
| Features | Balcony, Carpet Free, In Suite Laundry |
| Parking Space Total | 1 |
Building
| Bathroom Total | 2 |
| Bedrooms Above Ground | 2 |
| Bedrooms Total | 2 |
| Amenities | Security/concierge, Exercise Centre, Party Room, Visitor Parking, Storage - Locker |
| Cooling Type | Central Air Conditioning |
| Flooring Type | Laminate, Tile |
| Heating Fuel | Natural Gas |
| Heating Type | Forced Air |
| Size Interior | 900 - 999 Ft2 |
| Type | Apartment |
Parking
| Underground |
Land
| Acreage | No |
| Land Amenities | Hospital, Park, Public Transit, Schools |
| Zoning Description | Residential |
Rooms
| Level | Type | Length | Width | Dimensions |
|---|---|---|---|---|
| Main Level | Living Room | 3.3 m | 3.6 m | 3.3 m x 3.6 m |
| Main Level | Dining Room | 3.3 m | 3.6 m | 3.3 m x 3.6 m |
| Main Level | Kitchen | Measurements not available | ||
| Main Level | Bedroom | 3 m | 3.4 m | 3 m x 3.4 m |
| Main Level | Bedroom 2 | Measurements not available | ||
| Main Level | Bathroom | Measurements not available | ||
| Main Level | Bathroom | Measurements not available | ||
| Main Level | Laundry Room | Measurements not available |
Contact Us
Contact us for more information
Tehreem Kamal
Broker
www.tehreemkamal.com/
www.facebook.com/TK.GuidingYouHome/
2520 Eglinton Ave West #207c
Mississauga, Ontario L5M 0Y4
(905) 828-1122
(905) 828-7925






























