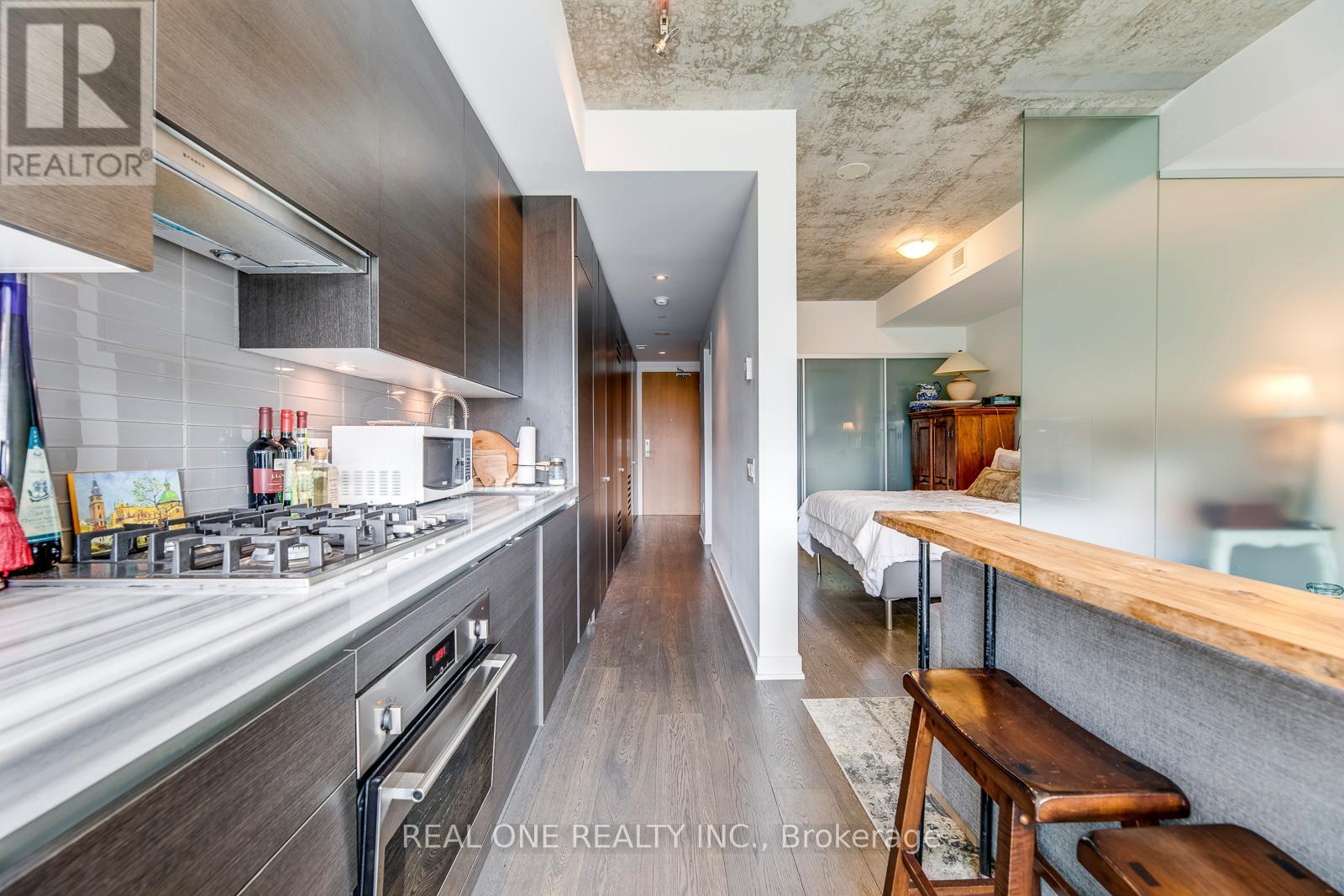913 - 629 King Street W Toronto, Ontario M5V 0G9
$649,000Maintenance, Heat, Water, Common Area Maintenance, Insurance, Parking
$604.51 Monthly
Maintenance, Heat, Water, Common Area Maintenance, Insurance, Parking
$604.51 Monthly5 Elite Picks! Here Are 5 Reasons to Make This Condo Your Own: 1. Modern 1 Bedroom Condo Suite in Contemporary Thomson Residences Building in Vibrant Toronto Community! 2. Open Concept Kitchen, Dining & Living Area Boasting Hardwood Flooring, Floor-to-Ceiling Windows & W/O to Oversized (75 Sq.Ft.) Balcony with Stunning Unobstructed City Views! 3. Bright, Good-Sized Bedroom with Large Closet Plus Modern 4pc Bath with Combination Soaker Tub & Spa Rainfall Shower. 4. Fabulous Building Amenities Including Outdoor/Rooftop Pool & Deck, Well-Equipped Gym, 24Hr Concierge, Bright & Modern Lobby & More! 5. Prime Downtown Location within Walking Distance to Restaurants & Cafes, Theatres & Shopping, Parks, Clubs/Nightlife, Public Transit, Financial District & More! All This & More... 9' Ceilings, Built-in Appliances (Including Gas Range & Oven), Convenient Ensuite Laundry. Well Laid Out Suite with Great Space (560 Sq.Ft. per Builder). Includes 1 Underground Parking Space & 1 Storage Locker. **EXTRAS** Move-In Ready with Immediate Possession Available! Condo Fee Includes Heat & Water. (id:24801)
Property Details
| MLS® Number | C11921922 |
| Property Type | Single Family |
| Community Name | Waterfront Communities C1 |
| Community Features | Pet Restrictions |
| Features | Balcony |
| Parking Space Total | 1 |
Building
| Bathroom Total | 1 |
| Bedrooms Above Ground | 1 |
| Bedrooms Total | 1 |
| Amenities | Security/concierge, Exercise Centre, Party Room, Storage - Locker |
| Appliances | Dishwasher, Dryer, Oven, Refrigerator, Stove, Washer, Window Coverings |
| Cooling Type | Central Air Conditioning |
| Exterior Finish | Concrete |
| Flooring Type | Hardwood |
| Heating Fuel | Natural Gas |
| Heating Type | Forced Air |
| Size Interior | 500 - 599 Ft2 |
| Type | Apartment |
Parking
| Underground | |
| Garage |
Land
| Acreage | No |
Rooms
| Level | Type | Length | Width | Dimensions |
|---|---|---|---|---|
| Main Level | Kitchen | 5.91 m | 4.47 m | 5.91 m x 4.47 m |
| Main Level | Dining Room | 5.91 m | 4.47 m | 5.91 m x 4.47 m |
| Main Level | Living Room | 5.91 m | 4.47 m | 5.91 m x 4.47 m |
| Main Level | Primary Bedroom | 3.43 m | 2.74 m | 3.43 m x 2.74 m |
Contact Us
Contact us for more information
Eric Chen
Broker
www.theelite3team.com/
www.facebook.com/elite3andteam/
1660 North Service Rd E #103
Oakville, Ontario L6H 7G3
(905) 281-2888
(905) 281-2880
Grace Zhang
Broker
www.theelite3team.com/
1660 North Service Rd E #103
Oakville, Ontario L6H 7G3
(905) 281-2888
(905) 281-2880

































