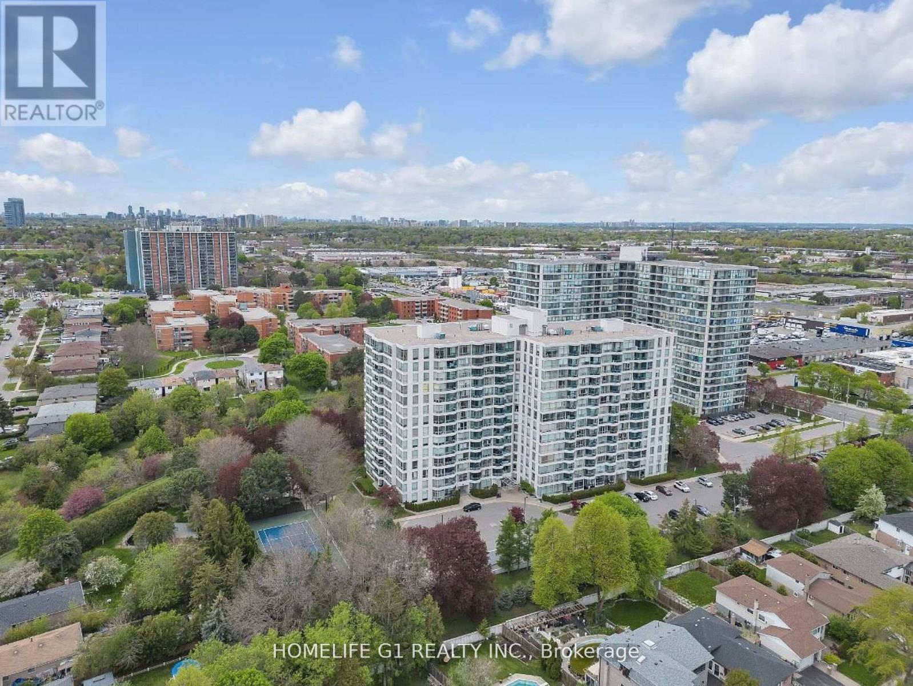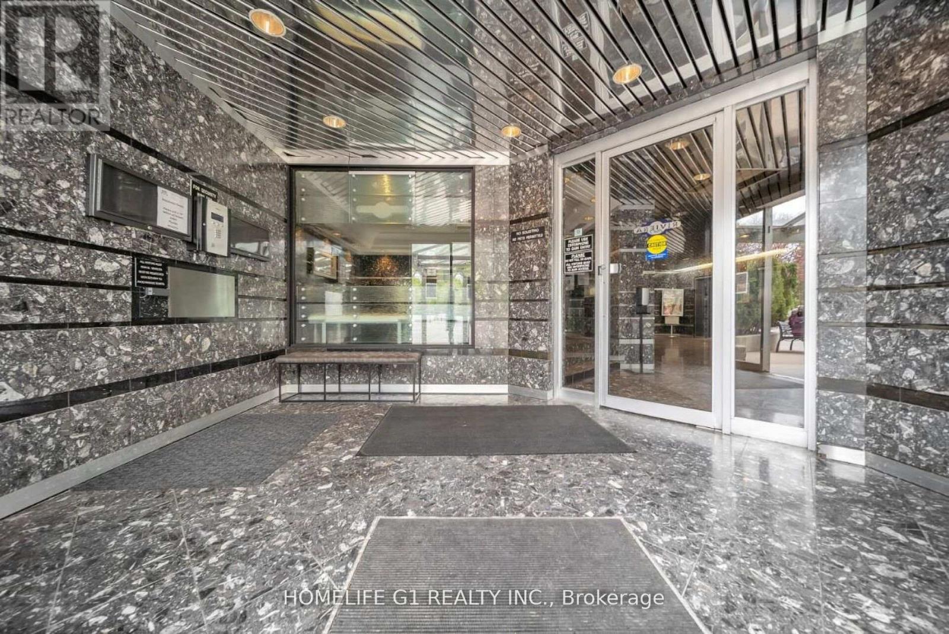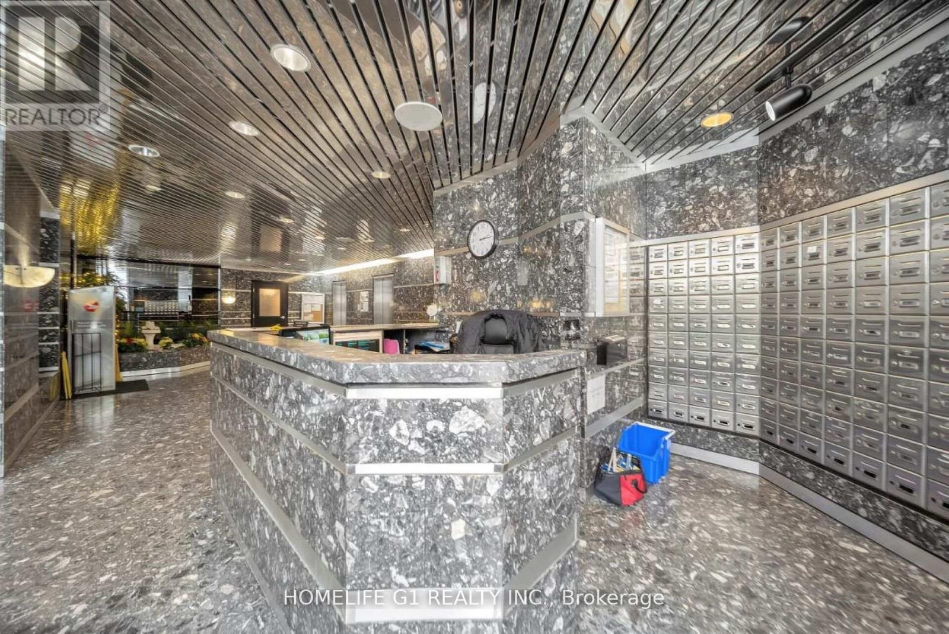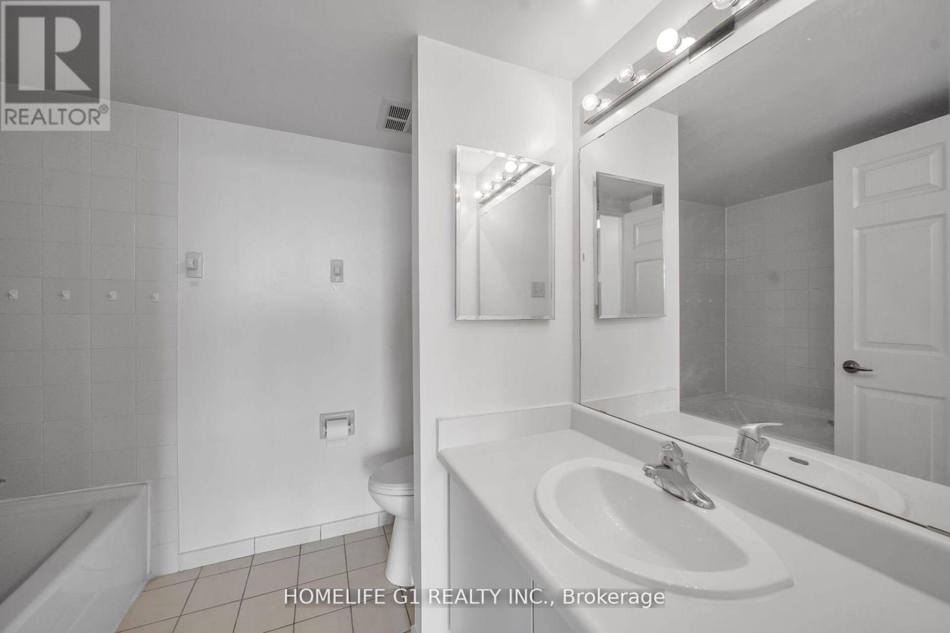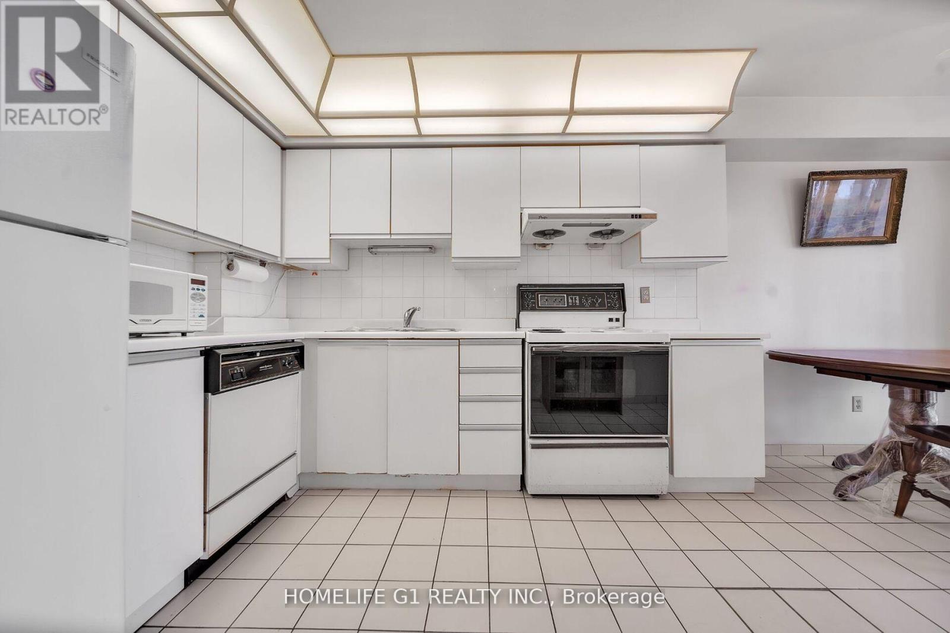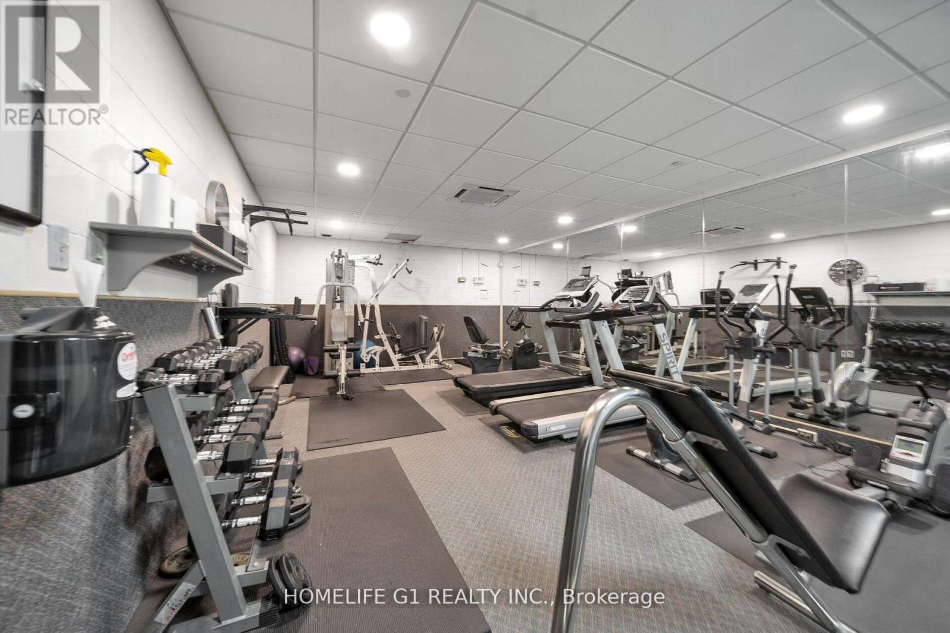913 - 4727 Sheppard Avenue E Toronto, Ontario M1S 5B3
$3,000 Monthly
Experience luxury living with Brand new Appliances in this spacious 2-bedroom, 2-bathroom condoboasting a solarium with etched glass sliding doors, perfect for elegant dining. Enjoynature-inspired design elements and an unobstructed view from balcony. South exposure floods theinterior with natural light, creating a bright and airy ambiance. This well-appointed unit overlooksthe tennis court and offers 24-hour concierge service. Conveniently located near TTC, schools, andshopping, with future subway and GO stations nearby. Amenities include indoor/outdoor pools, sauna,and more. Don't miss out on this prime opportunity! **** EXTRAS **** Easy Showing with the lock b/c property is vacant. Short term rental of about 6 months only. (id:24801)
Property Details
| MLS® Number | E9513965 |
| Property Type | Single Family |
| Community Name | Agincourt South-Malvern West |
| AmenitiesNearBy | Public Transit, Schools |
| CommunityFeatures | Pets Not Allowed |
| Features | Balcony |
| ParkingSpaceTotal | 1 |
| PoolType | Indoor Pool, Outdoor Pool |
| Structure | Squash & Raquet Court |
Building
| BathroomTotal | 2 |
| BedroomsAboveGround | 2 |
| BedroomsBelowGround | 1 |
| BedroomsTotal | 3 |
| Amenities | Security/concierge, Exercise Centre, Party Room |
| Appliances | Dishwasher, Dryer, Refrigerator, Stove, Washer, Window Coverings |
| CoolingType | Central Air Conditioning |
| ExteriorFinish | Concrete |
| FlooringType | Ceramic |
| HeatingFuel | Natural Gas |
| HeatingType | Forced Air |
| SizeInterior | 999.992 - 1198.9898 Sqft |
| Type | Apartment |
Parking
| Underground |
Land
| Acreage | No |
| LandAmenities | Public Transit, Schools |
Rooms
| Level | Type | Length | Width | Dimensions |
|---|---|---|---|---|
| Main Level | Living Room | 6.25 m | 3.72 m | 6.25 m x 3.72 m |
| Main Level | Dining Room | 6.25 m | 3.72 m | 6.25 m x 3.72 m |
| Main Level | Kitchen | 5.25 m | 2.5 m | 5.25 m x 2.5 m |
| Main Level | Primary Bedroom | 5.51 m | 3.34 m | 5.51 m x 3.34 m |
| Main Level | Bedroom 2 | 4.69 m | 2.87 m | 4.69 m x 2.87 m |
| Main Level | Solarium | 2.95 m | 2.55 m | 2.95 m x 2.55 m |
Interested?
Contact us for more information
M. Suleman
Salesperson
202 - 2260 Bovaird Dr East
Brampton, Ontario L6R 3J5



