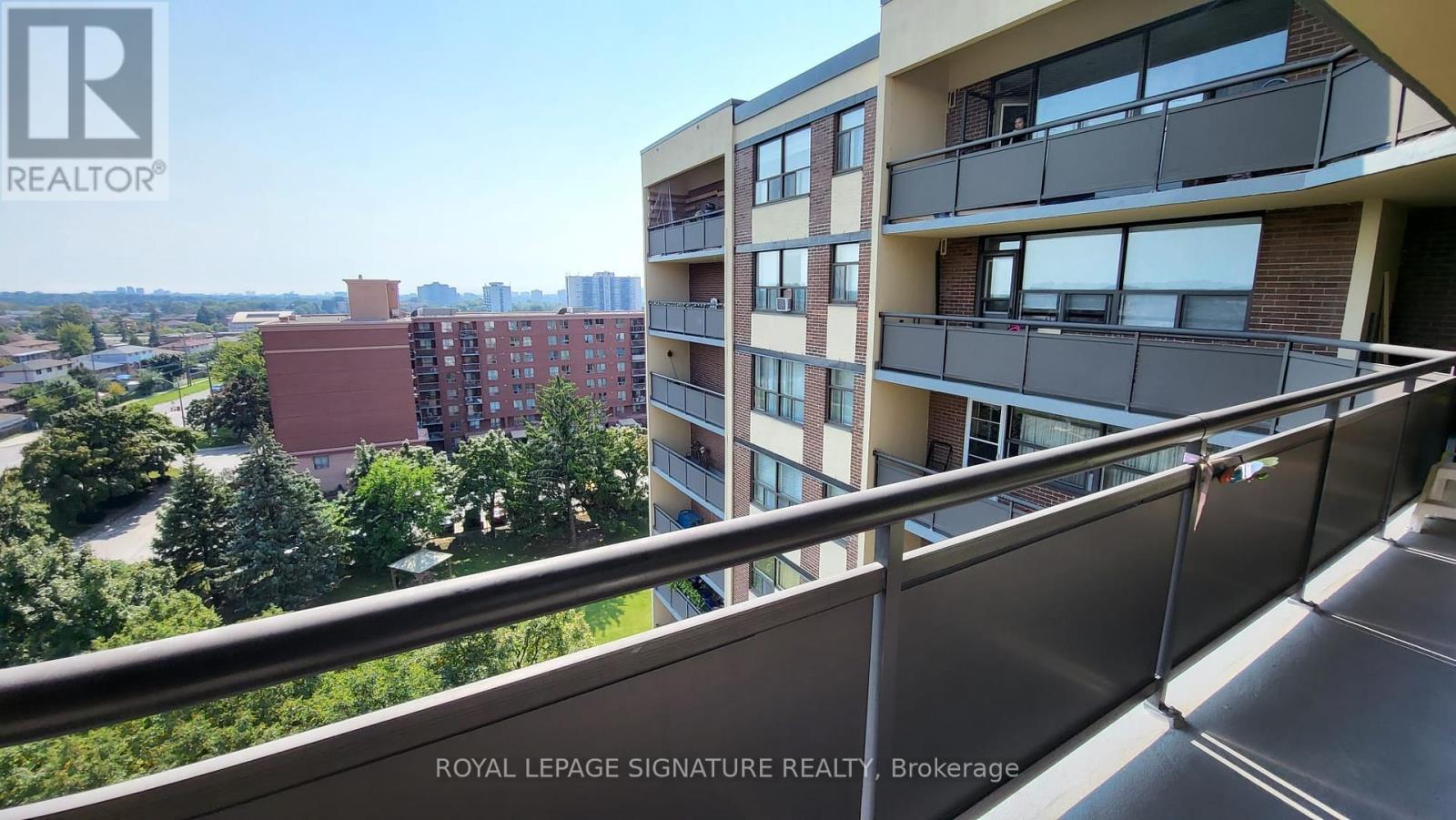912 - 5 Frith Road Toronto, Ontario M3N 2L5
1 Bedroom
1 Bathroom
700 - 799 ft2
Outdoor Pool
Window Air Conditioner
Radiant Heat
$399,000Maintenance, Heat, Electricity, Water, Common Area Maintenance, Insurance, Parking
$850.32 Monthly
Maintenance, Heat, Electricity, Water, Common Area Maintenance, Insurance, Parking
$850.32 MonthlyLovely 1 Bedroom 1 Bath Condo In Toronto Awaits You! This Well Maintained Unit Offers A South View W/ Large Balcony And Sunny Unobstructed Views! Bright Living & Dining Room, With Many Windows. Spacious Kitchen With Breakfast Area! **** EXTRAS **** Includes 1 Parking Spot And 1 Locker! Building Offers Great Amenities Such As Exercise Room, Pool, Sauna & Rec Room. (id:24801)
Property Details
| MLS® Number | W9352635 |
| Property Type | Single Family |
| Community Name | Glenfield-Jane Heights |
| Amenities Near By | Park, Place Of Worship, Public Transit, Schools |
| Community Features | Pet Restrictions |
| Features | Balcony |
| Parking Space Total | 1 |
| Pool Type | Outdoor Pool |
| View Type | View |
Building
| Bathroom Total | 1 |
| Bedrooms Above Ground | 1 |
| Bedrooms Total | 1 |
| Amenities | Exercise Centre, Sauna, Visitor Parking, Storage - Locker |
| Cooling Type | Window Air Conditioner |
| Exterior Finish | Concrete |
| Fire Protection | Security System |
| Flooring Type | Parquet, Tile |
| Heating Fuel | Natural Gas |
| Heating Type | Radiant Heat |
| Size Interior | 700 - 799 Ft2 |
| Type | Apartment |
Parking
| Underground |
Land
| Acreage | No |
| Land Amenities | Park, Place Of Worship, Public Transit, Schools |
Rooms
| Level | Type | Length | Width | Dimensions |
|---|---|---|---|---|
| Main Level | Living Room | 5.84 m | 5.38 m | 5.84 m x 5.38 m |
| Main Level | Dining Room | 5.84 m | 5.38 m | 5.84 m x 5.38 m |
| Main Level | Kitchen | 3.83 m | 3.01 m | 3.83 m x 3.01 m |
| Main Level | Bedroom | 4.67 m | 3.23 m | 4.67 m x 3.23 m |
| Main Level | Other | 7.08 m | 1.79 m | 7.08 m x 1.79 m |
Contact Us
Contact us for more information
Thomas George Pobojewski
Broker
www.pobojewski.ca/
www.facebook.com/TomPobojewskiRoyalLePage/
www.youtube.com/channel/UCY6BZ5yhu8Dc72i9MYvf70g/
www.linkedin.com/in/thomas-pobojewski-ca-cpa-cbv-08b21450/
Royal LePage Signature Realty
30 Eglinton Ave W Ste 7
Mississauga, Ontario L5R 3E7
30 Eglinton Ave W Ste 7
Mississauga, Ontario L5R 3E7
(905) 568-2121
(905) 568-2588



















