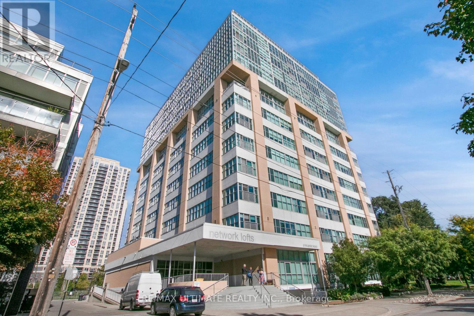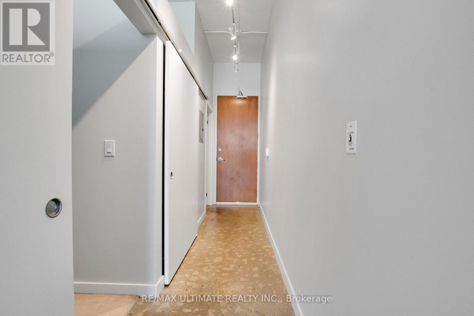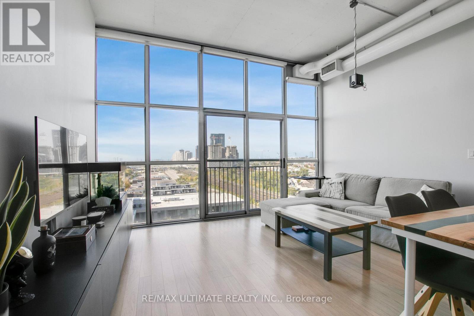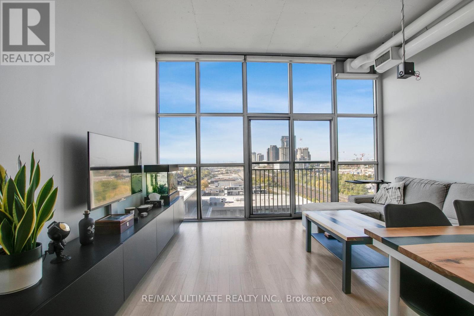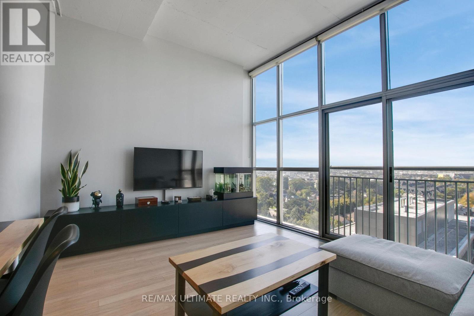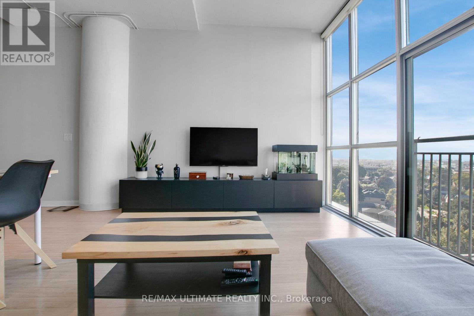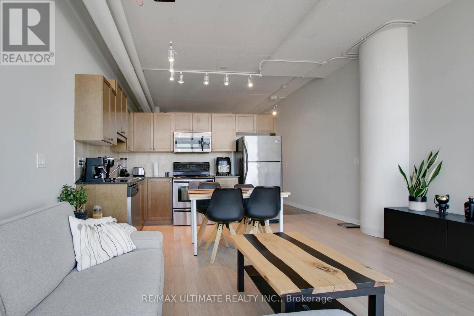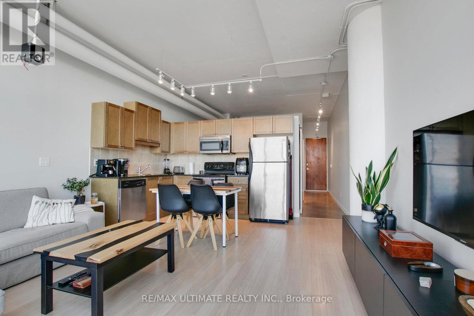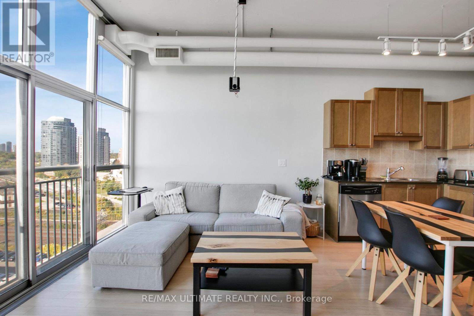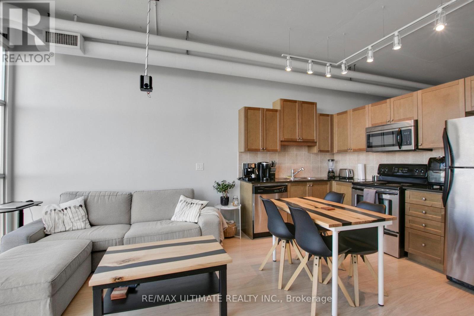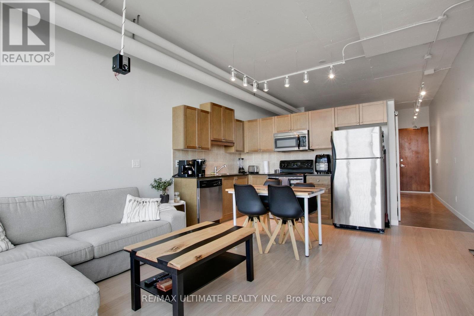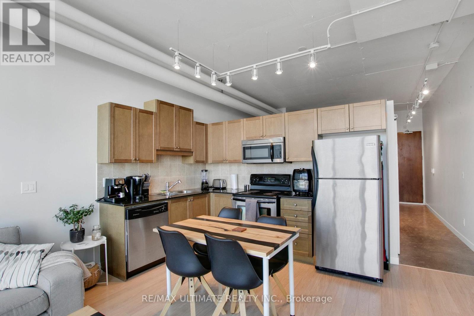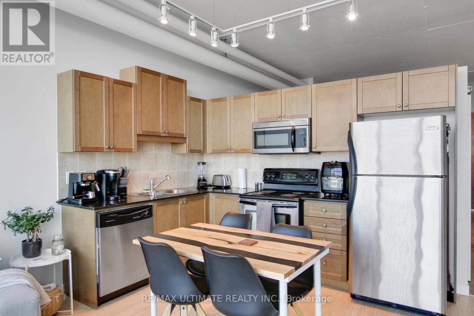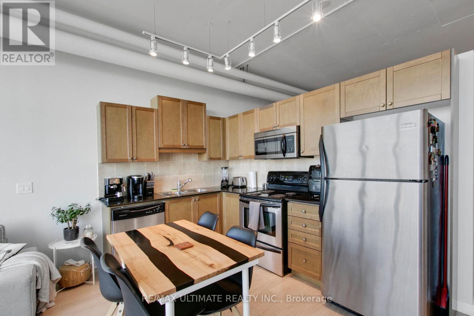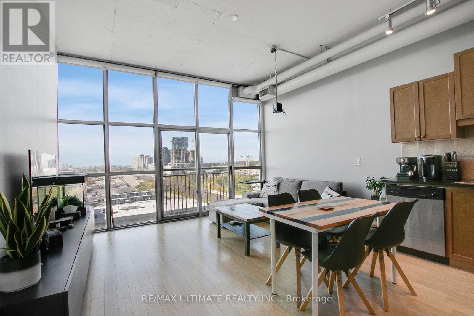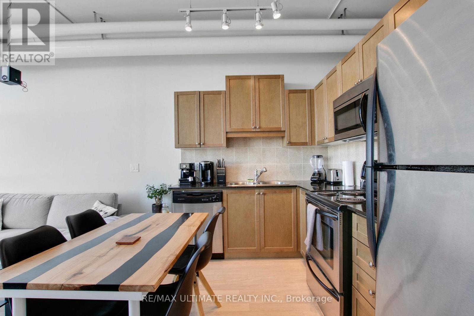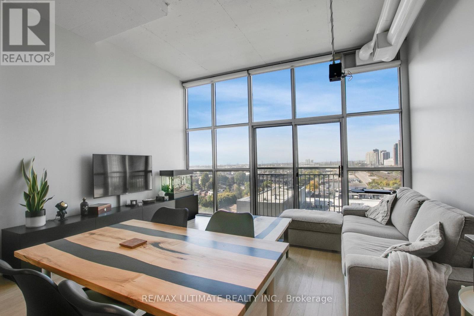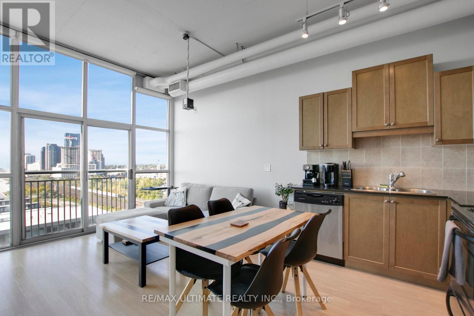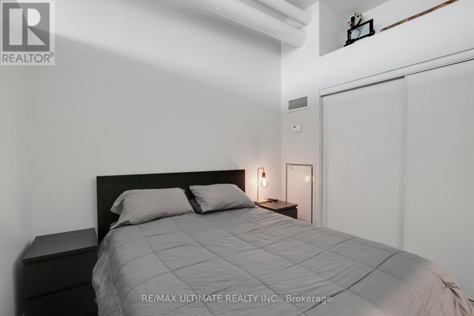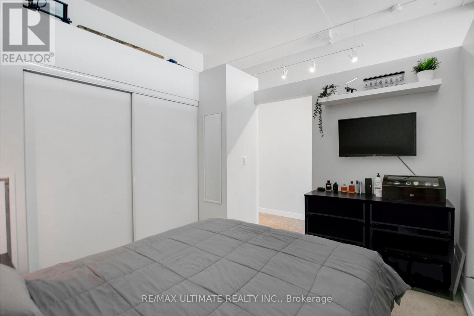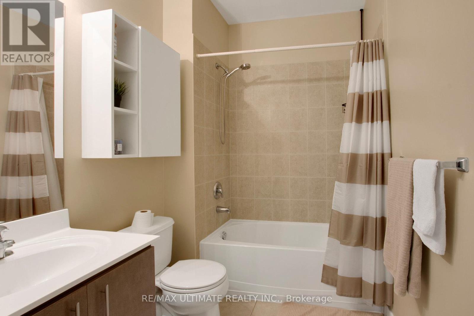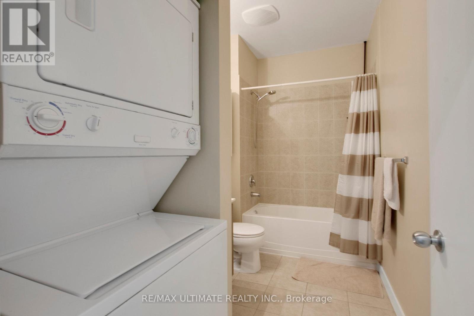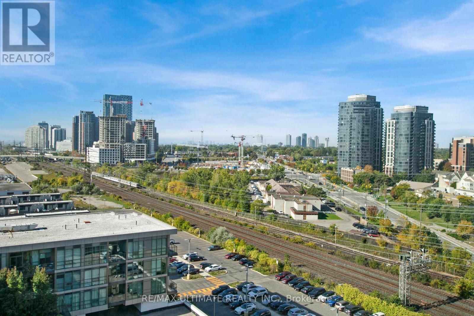912 - 2 Fieldway Road Toronto, Ontario M8Z 0B9
1 Bedroom
1 Bathroom
500 - 599 ft2
Loft
Central Air Conditioning
Forced Air
$2,250 Monthly
Welcome To Network Lofts! Just Steps Away From Islington Subway And Minutes To 427/Qew/Gardiner Expressway. This 10.5Ft Ceiling Loft Features Granite Counter Tops, Stainless Steel Appliances, Exposed Duct Work, Floor To Ceiling Windows. Amenities: Concierge, Rooftop Terrace And Bbq Area, Spa, Party/Meeting Room, Exercise Room And Visitor Parking. (id:24801)
Property Details
| MLS® Number | W12447896 |
| Property Type | Single Family |
| Community Name | Islington-City Centre West |
| Amenities Near By | Park, Public Transit |
| Community Features | Pets Not Allowed |
| Features | Balcony |
| Parking Space Total | 1 |
Building
| Bathroom Total | 1 |
| Bedrooms Above Ground | 1 |
| Bedrooms Total | 1 |
| Amenities | Security/concierge, Exercise Centre, Party Room, Visitor Parking, Storage - Locker |
| Appliances | Dishwasher, Dryer, Microwave, Stove, Washer, Window Coverings, Refrigerator |
| Architectural Style | Loft |
| Basement Type | None |
| Cooling Type | Central Air Conditioning |
| Exterior Finish | Stucco |
| Flooring Type | Laminate |
| Heating Fuel | Natural Gas |
| Heating Type | Forced Air |
| Size Interior | 500 - 599 Ft2 |
| Type | Apartment |
Parking
| No Garage |
Land
| Acreage | No |
| Land Amenities | Park, Public Transit |
Rooms
| Level | Type | Length | Width | Dimensions |
|---|---|---|---|---|
| Main Level | Kitchen | 5.54 m | 4.45 m | 5.54 m x 4.45 m |
| Main Level | Dining Room | 5.54 m | 4.45 m | 5.54 m x 4.45 m |
| Main Level | Living Room | 5.54 m | 4.45 m | 5.54 m x 4.45 m |
| Main Level | Primary Bedroom | 3.26 m | 2.92 m | 3.26 m x 2.92 m |
Contact Us
Contact us for more information
Jenny Sousa
Salesperson
www.jennysousa.ca/
RE/MAX Ultimate Realty Inc.
1192 St. Clair Ave West
Toronto, Ontario M6E 1B4
1192 St. Clair Ave West
Toronto, Ontario M6E 1B4
(416) 656-3500
(416) 656-9593
www.RemaxUltimate.com


