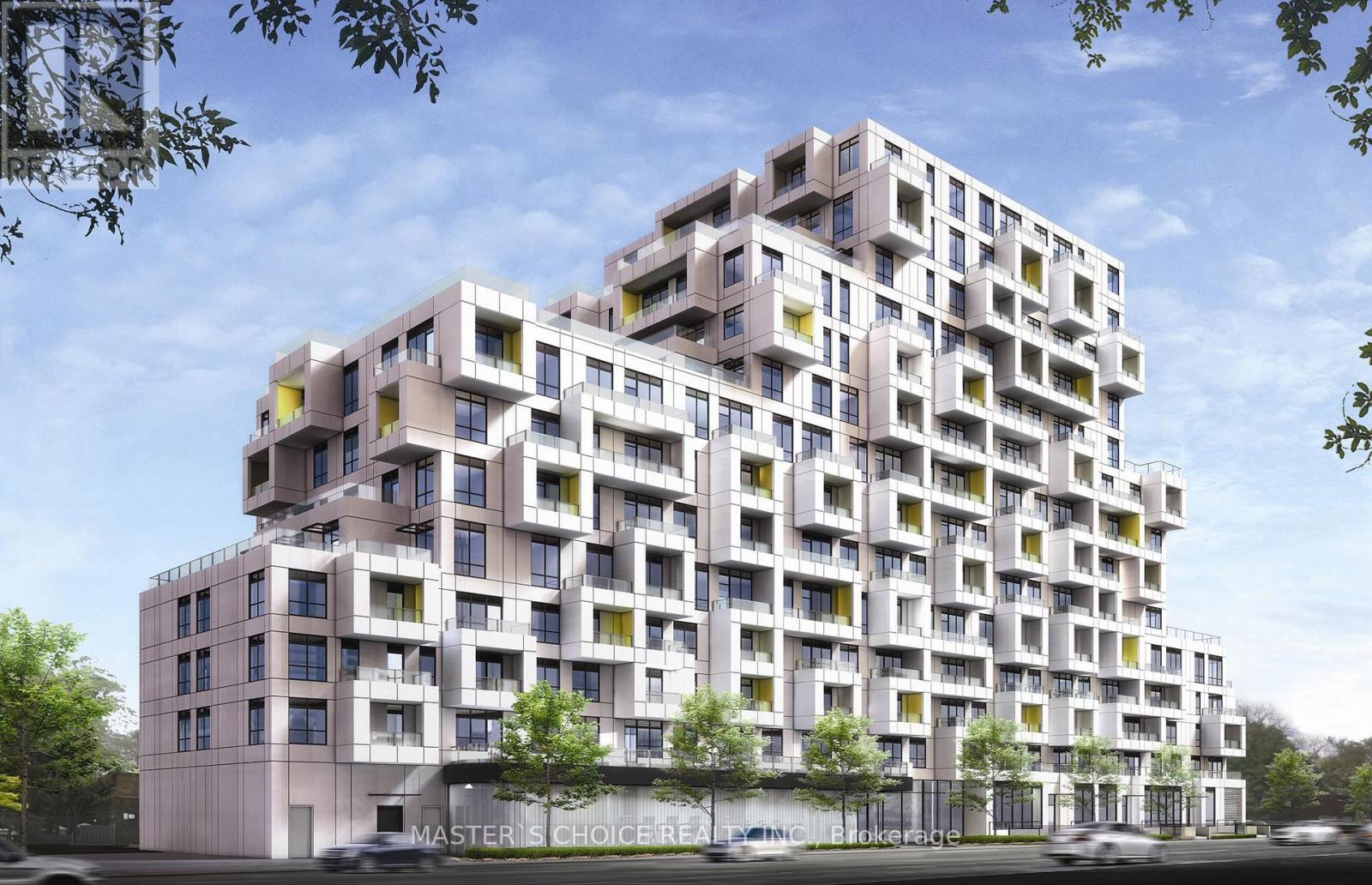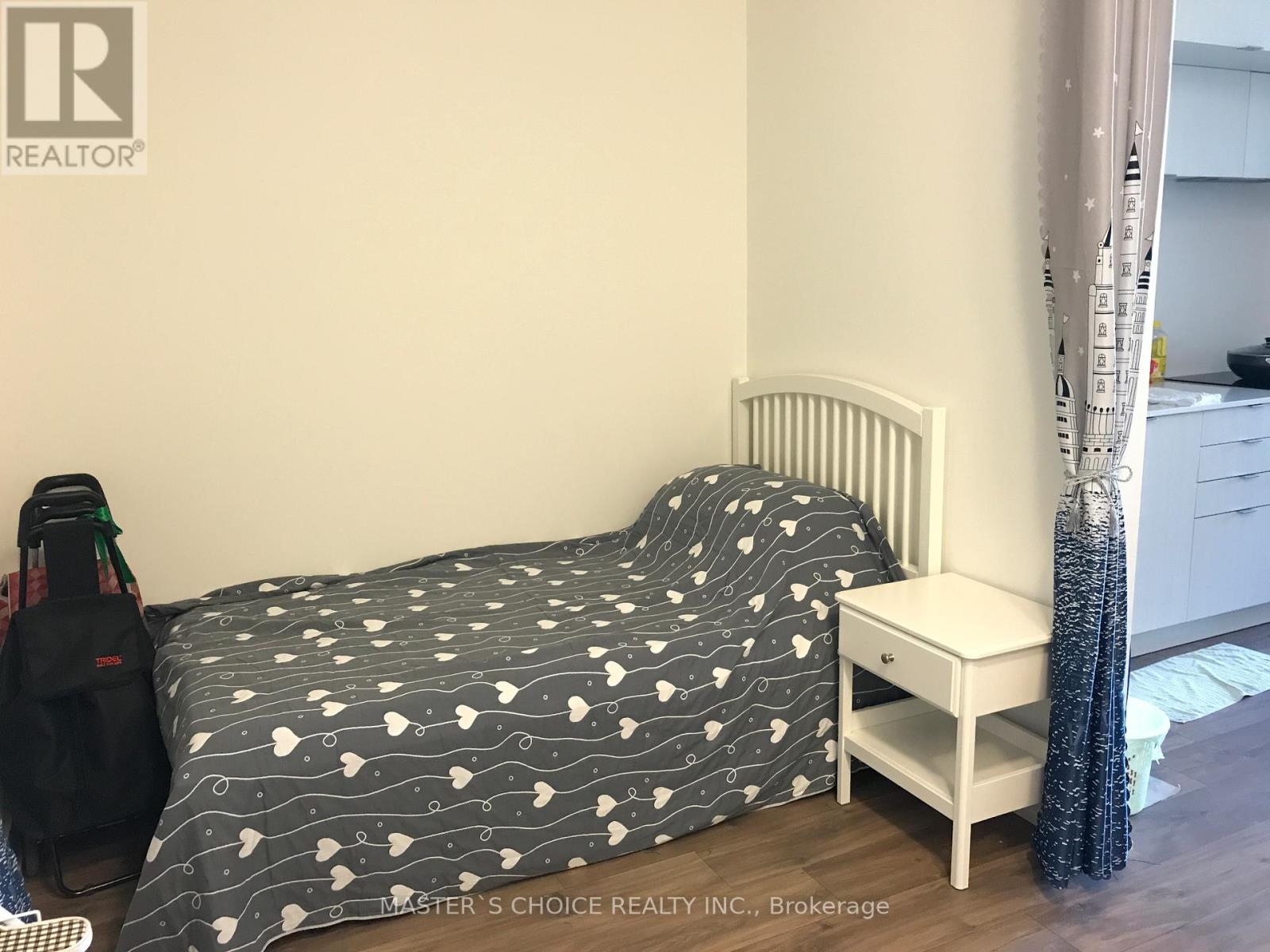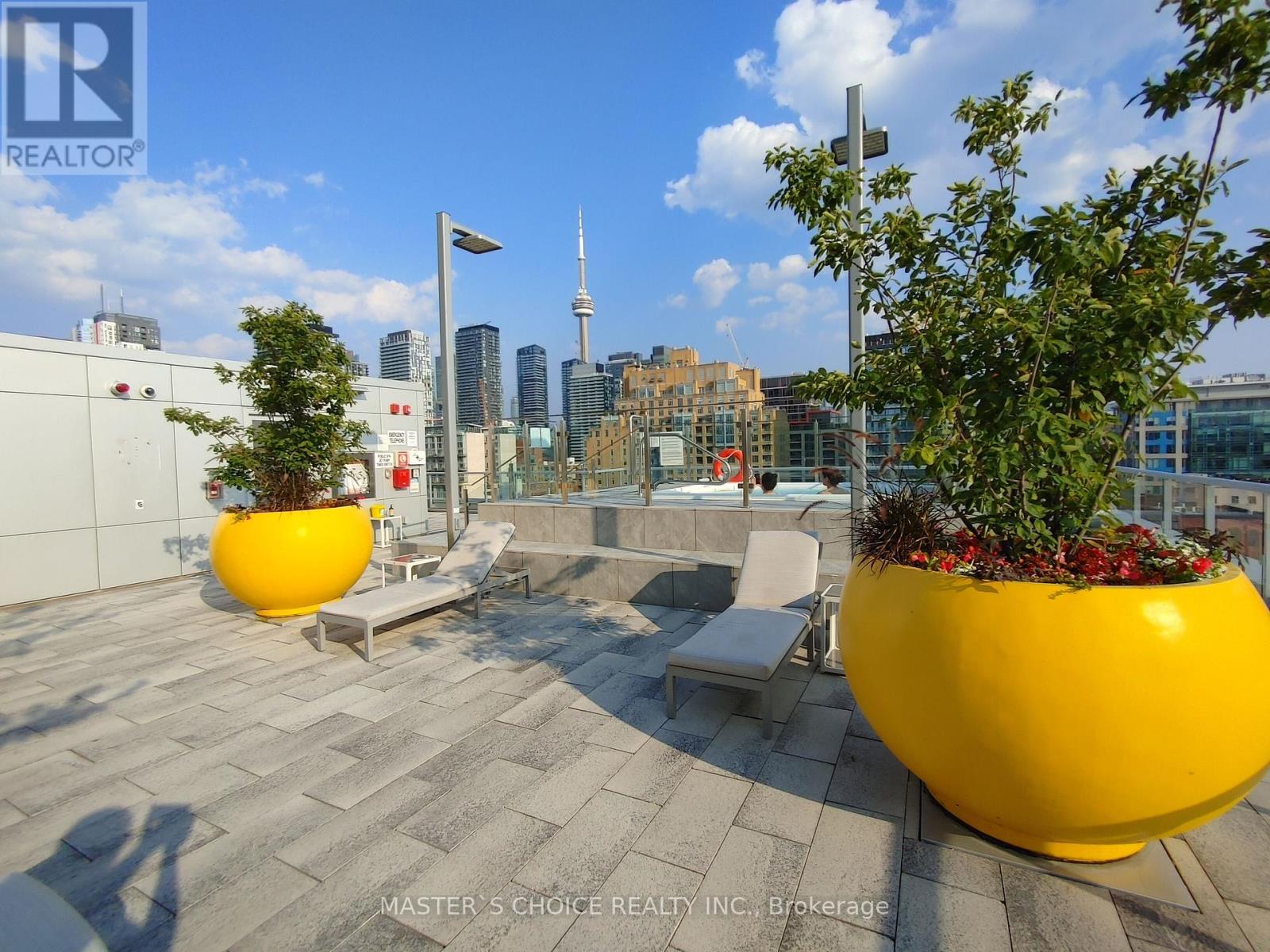911 - 38 Cameron Street Toronto, Ontario M5T 0C3
$2,600 Monthly
Beautiful East Facing Unobstructed City View,Gorgeous Tridel"" Sq At Alexandra Park""In Dt, Modern 1+1, 2 Full Wr. 654Sft+ Balcony, Luxury Finishes, 9 Feet Smooth Ceiling, Open Concept Kitchen W/ Build-In Appliances, Steps To Super Market, Restaurants, Theaters, Shops,Cafe's And More! Lounge,24 Hr Concierge, Fitness Centre, Rooftop Terrace W/ Bbqs, Party Room, Theater Room,Yoga Studio & Whirlpool **** EXTRAS **** All ELF, Window Coverings, Fridge, Cooktop, B/I Oven, Microwave, Hood Fan, Dishwasher, Washer & Dryer, High Speed Rogers Internet negotiable. Fully Furnished: Two Beds, Two Night Table, Two Desk And Chairs & Dinning Sets. (id:24801)
Property Details
| MLS® Number | C11888977 |
| Property Type | Single Family |
| Community Name | Kensington-Chinatown |
| Amenities Near By | Park |
| Community Features | Pet Restrictions |
| Features | Balcony |
| View Type | View |
Building
| Bathroom Total | 2 |
| Bedrooms Above Ground | 1 |
| Bedrooms Below Ground | 1 |
| Bedrooms Total | 2 |
| Amenities | Security/concierge, Exercise Centre, Party Room, Visitor Parking |
| Cooling Type | Central Air Conditioning |
| Exterior Finish | Concrete |
| Fire Protection | Security Guard |
| Flooring Type | Laminate |
| Heating Fuel | Natural Gas |
| Heating Type | Forced Air |
| Size Interior | 600 - 699 Ft2 |
| Type | Apartment |
Land
| Acreage | No |
| Land Amenities | Park |
Rooms
| Level | Type | Length | Width | Dimensions |
|---|---|---|---|---|
| Main Level | Living Room | 3.47 m | 3.05 m | 3.47 m x 3.05 m |
| Main Level | Dining Room | 3.23 m | 2.71 m | 3.23 m x 2.71 m |
| Main Level | Kitchen | 3.23 m | 2.71 m | 3.23 m x 2.71 m |
| Main Level | Primary Bedroom | 3.47 m | 3.05 m | 3.47 m x 3.05 m |
| Main Level | Den | 2.44 m | 2.44 m | 2.44 m x 2.44 m |
Contact Us
Contact us for more information
Jing Huang
Broker
huangjingca@gmail.com/
7030 Woodbine Ave #905
Markham, Ontario L3R 6G2
(905) 940-8999
(905) 940-3999





















