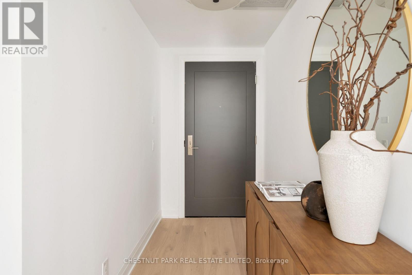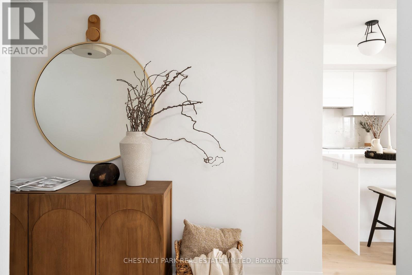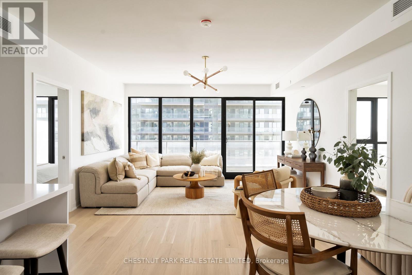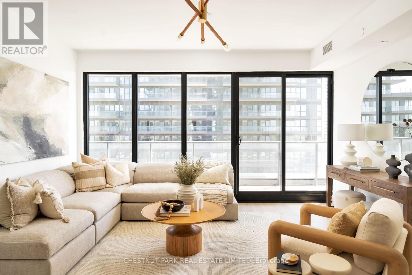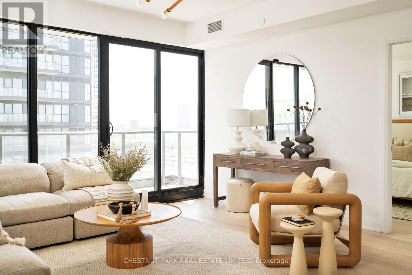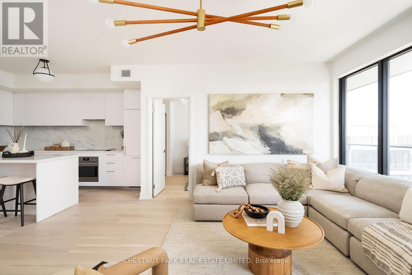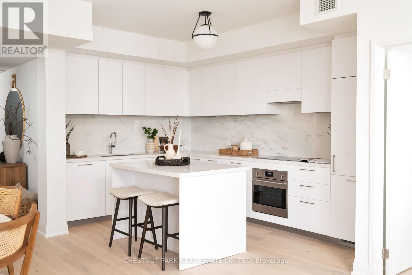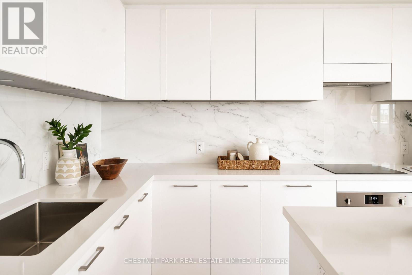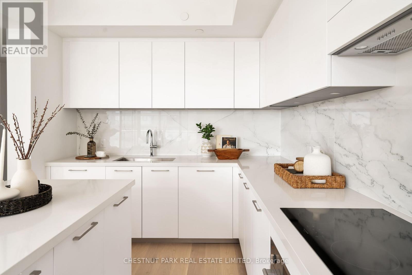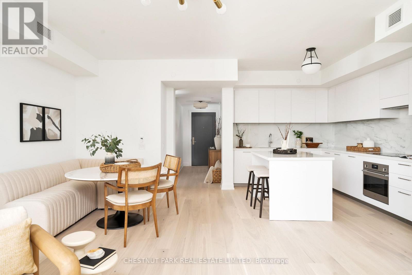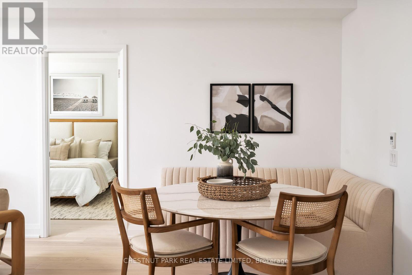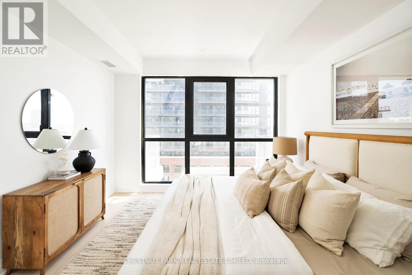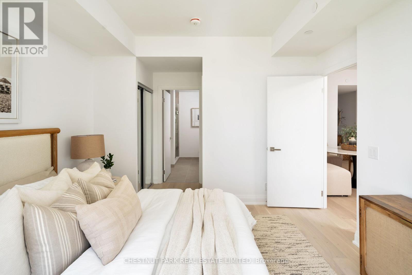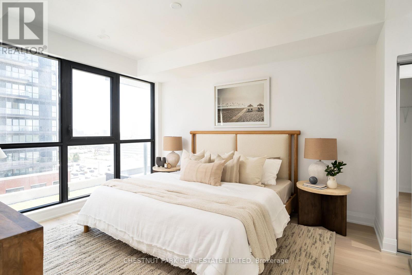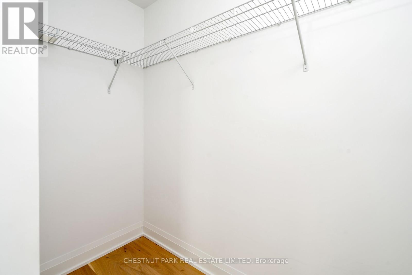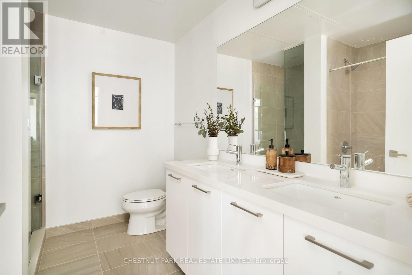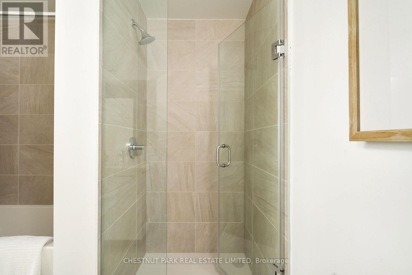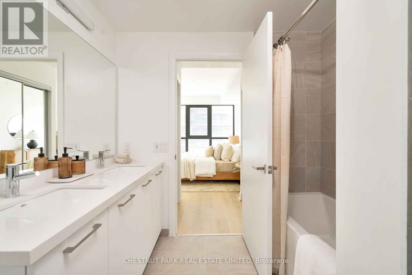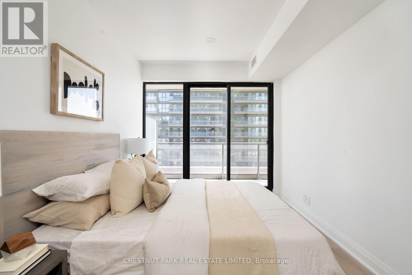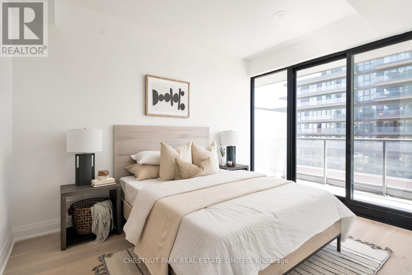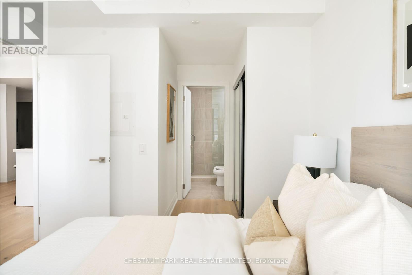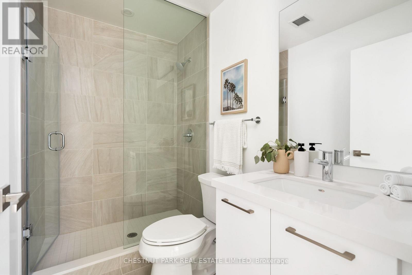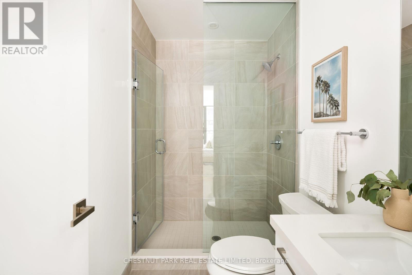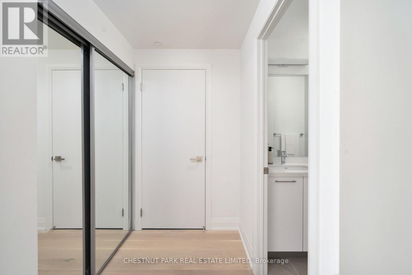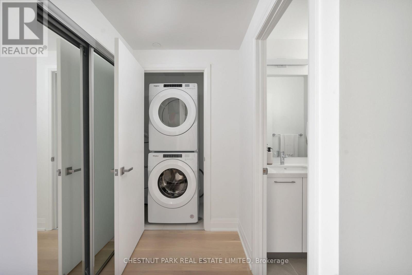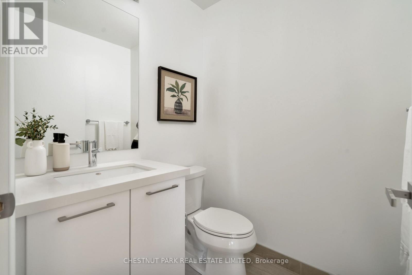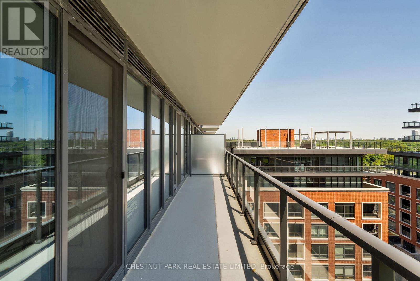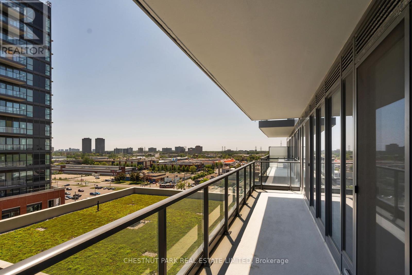911 - 33 Frederick Todd Way Toronto, Ontario M4G 0C9
$1,200,000Maintenance, Common Area Maintenance, Insurance, Parking
$816.70 Monthly
Maintenance, Common Area Maintenance, Insurance, Parking
$816.70 MonthlyWelcome to this stunning, move-in ready, split two-bedroom condo in the prestigious neighborhood of Leaside. This luxurious home combines modern elegance with thoughtful design, featuring high-end finishes throughout. As you enter, youll be drawn to the gorgeous European engineered oak flooring and the gourmet kitchen, equipped with a top-tier Fulgor Milano appliance package, sleek quartz countertops, and under-mount lighting. The open-concept layout creates a spacious, inviting atmosphereperfect for both relaxing and entertaining. The primary bedroom offers a serene retreat with a luxurious 5-piece ensuite, while the second bedroom also boasts its own 3-piece ensuite for added comfort. A convenient powder room is available for guests. Full-size washer and dryer are included for ultimate convenience. Located steps from the upcoming LRT, this condo offers unparalleled access to parks, top-rated schools, shopping, dining, and the DVP, making it an ideal choice for those seeking modern, sophisticated living in a prime location. Come experience this beautifully appointed condo in one of Torontos most desirable neighborhoods Leaside! **EXTRAS** Parking is an additional $76.71 per month over and above monthly maintenance fees & 1 locker is $22.63 per month extra as well. (id:24801)
Property Details
| MLS® Number | C11952914 |
| Property Type | Single Family |
| Community Name | Thorncliffe Park |
| Amenities Near By | Park, Public Transit, Schools |
| Community Features | Pet Restrictions |
| Features | Ravine, Balcony, Carpet Free |
| Parking Space Total | 1 |
Building
| Bathroom Total | 3 |
| Bedrooms Above Ground | 2 |
| Bedrooms Total | 2 |
| Amenities | Security/concierge, Exercise Centre, Party Room, Recreation Centre, Storage - Locker |
| Appliances | Oven - Built-in, Range |
| Cooling Type | Central Air Conditioning |
| Exterior Finish | Brick, Concrete |
| Flooring Type | Hardwood, Tile |
| Half Bath Total | 1 |
| Heating Type | Heat Pump |
| Size Interior | 1,200 - 1,399 Ft2 |
| Type | Apartment |
Parking
| Underground |
Land
| Acreage | No |
| Land Amenities | Park, Public Transit, Schools |
Rooms
| Level | Type | Length | Width | Dimensions |
|---|---|---|---|---|
| Main Level | Foyer | 2.43 m | 1.21 m | 2.43 m x 1.21 m |
| Main Level | Living Room | 6.37 m | 4.66 m | 6.37 m x 4.66 m |
| Main Level | Dining Room | 6.37 m | 4.66 m | 6.37 m x 4.66 m |
| Main Level | Kitchen | 3.96 m | 2.77 m | 3.96 m x 2.77 m |
| Main Level | Primary Bedroom | 3.99 m | 3.5 m | 3.99 m x 3.5 m |
| Main Level | Bedroom 2 | 3.87 m | 2.89 m | 3.87 m x 2.89 m |
| Main Level | Laundry Room | 0.91 m | 0.91 m | 0.91 m x 0.91 m |
Contact Us
Contact us for more information
Deana Feldman
Broker
www.deanafeldman.com/
1300 Yonge St Ground Flr
Toronto, Ontario M4T 1X3
(416) 925-9191
(416) 925-3935
www.chestnutpark.com/



