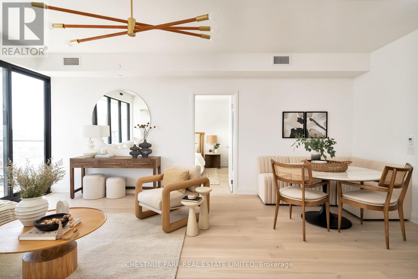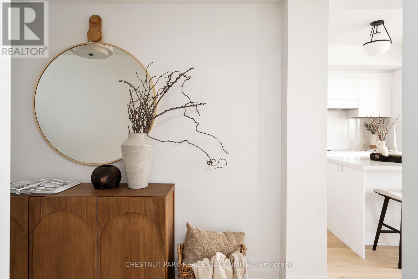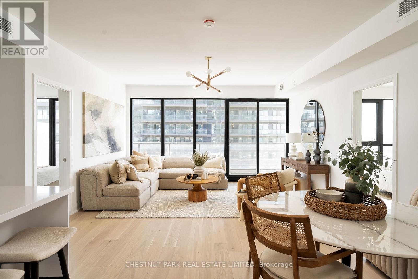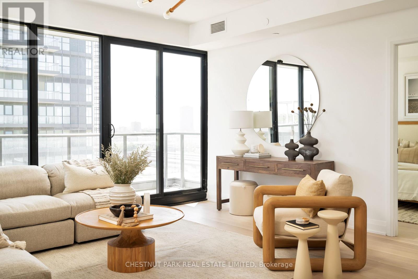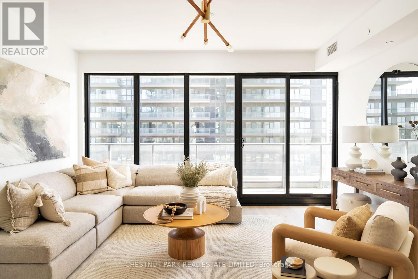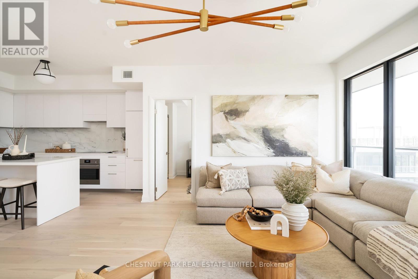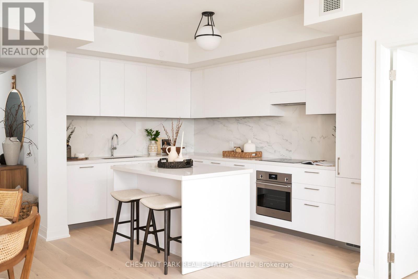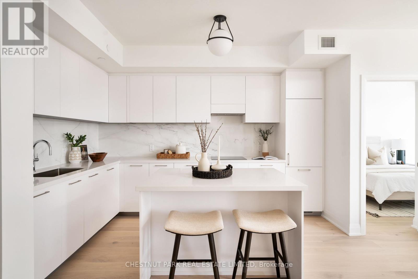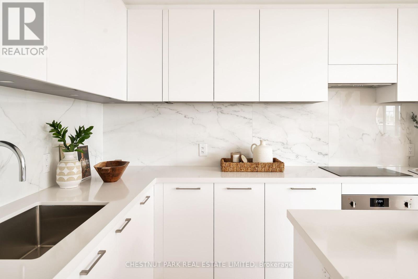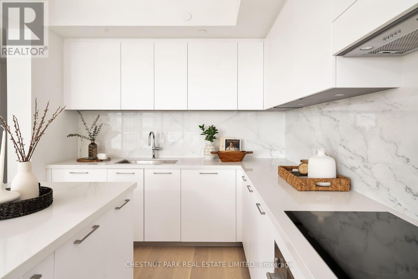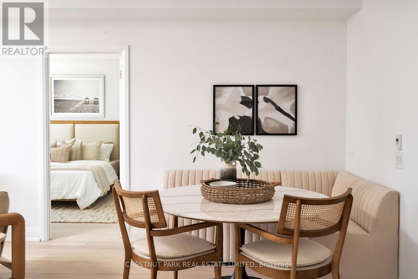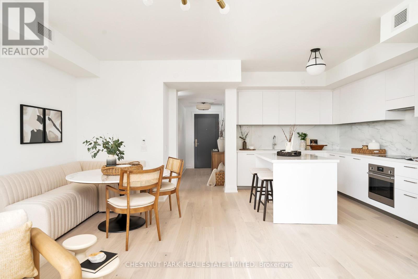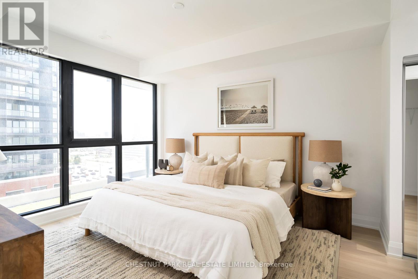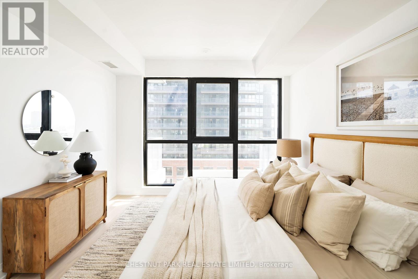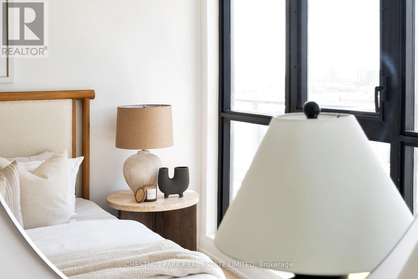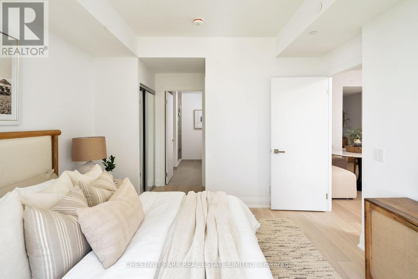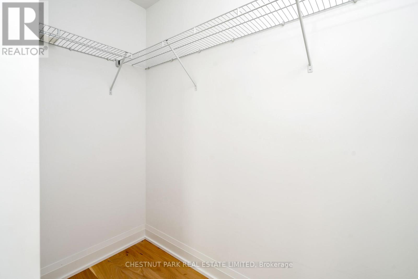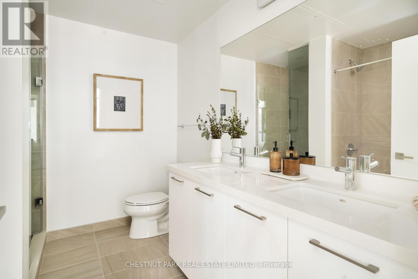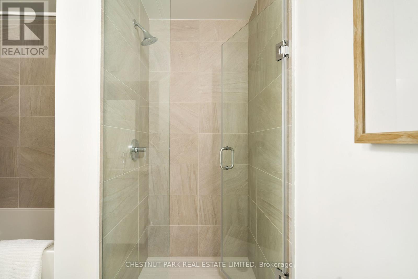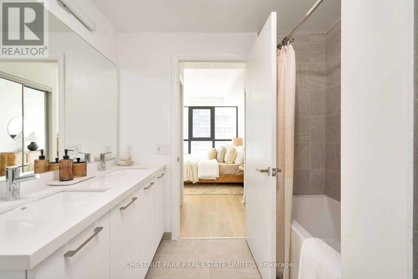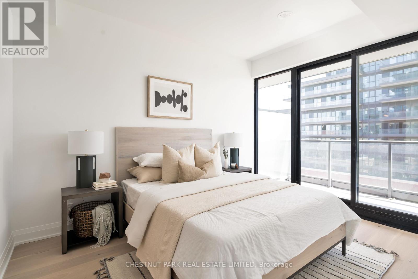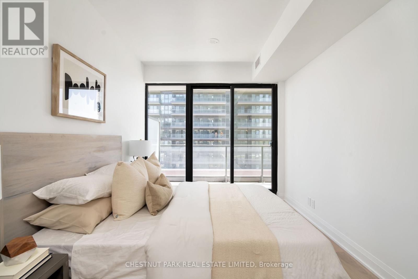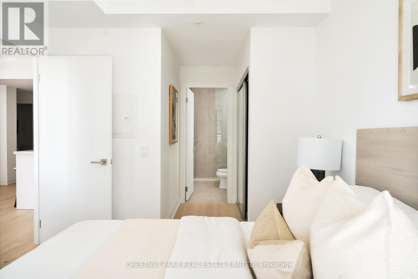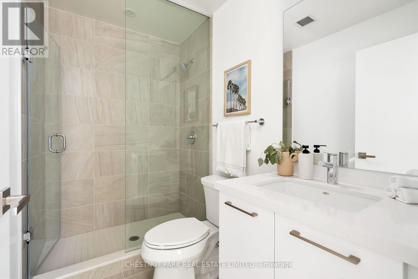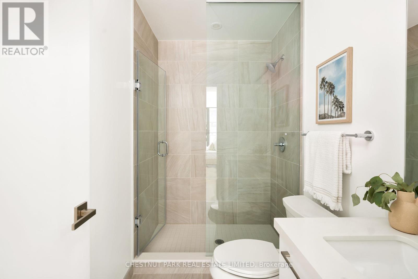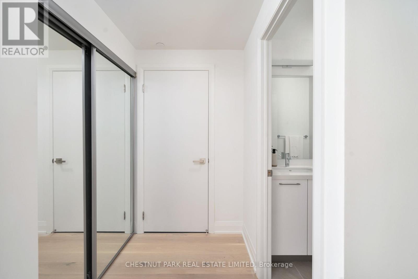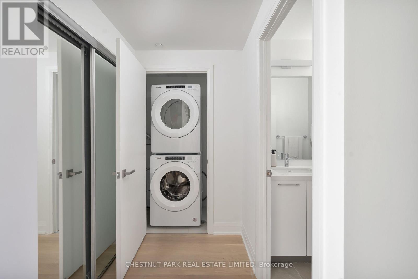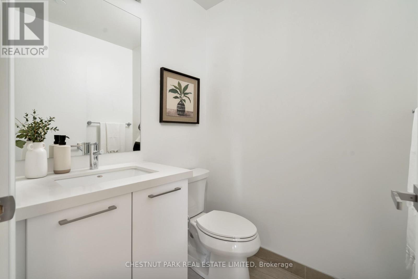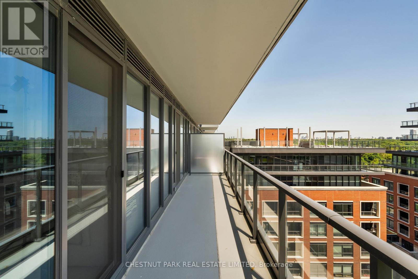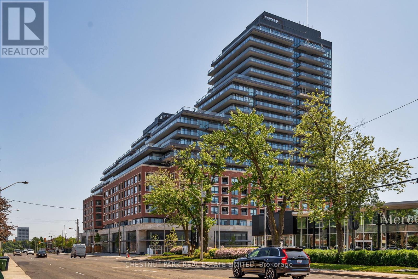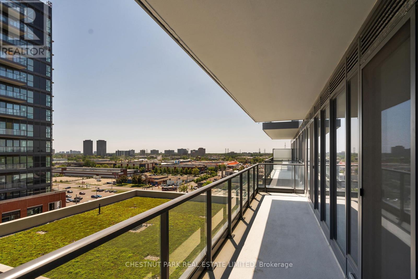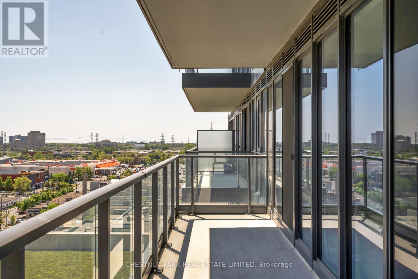911 - 33 Frederick Todd Way Toronto, Ontario M4G 0C9
$1,399,900Maintenance,
$816.70 Monthly
Maintenance,
$816.70 MonthlyFall in love with this new, move-in ready, split 2 bedroom condo in prestigious Leaside. This luxurious unit boasts exquisite finishes throughout. Beautiful European engineered oak flooring, modern kitchen equipped with Fulgor Milano appliance package, quartz counters & under-mount lighting. The open concept design creates a spacious and inviting atmosphere, perfect for entertaining. The primary bedroom features a 5pc ensuite, providing a luxurious retreat. The second bedroom has 3 pc ensuite. Moreover, a dedicated powder room awaits your guests. Full-size washer and dryer. Experience the epitome of modern living with this stylish, well-appointed condo in Leaside. Conveniently located steps Away From The Upcoming LRT, lots of Parks, top rated Schools, Shopping, Restaurants, The DVP, & much more. **** EXTRAS **** Maintenance fees for parking $76.61/mo over current maint fees & $22.63/mo for a locker. Building Amenities: indoor pool, 24h concierge, Gym, Yoga Studio, Massage Room, Fire Pits, Outdoor Terrace with BBQ and more. Top Rated Schools nearby. (id:24801)
Property Details
| MLS® Number | C7384910 |
| Property Type | Single Family |
| Community Name | Thorncliffe Park |
| Amenities Near By | Park, Public Transit, Schools |
| Community Features | Pet Restrictions |
| Features | Balcony |
| Parking Space Total | 1 |
| Pool Type | Indoor Pool |
Building
| Bathroom Total | 3 |
| Bedrooms Above Ground | 2 |
| Bedrooms Total | 2 |
| Amenities | Security/concierge, Exercise Centre, Party Room, Recreation Centre |
| Appliances | Whirlpool |
| Cooling Type | Central Air Conditioning |
| Exterior Finish | Brick, Concrete |
| Heating Type | Heat Pump |
| Type | Apartment |
Parking
| Underground |
Land
| Acreage | No |
| Land Amenities | Park, Public Transit, Schools |
Rooms
| Level | Type | Length | Width | Dimensions |
|---|---|---|---|---|
| Main Level | Foyer | Measurements not available | ||
| Main Level | Living Room | Measurements not available | ||
| Main Level | Dining Room | Measurements not available | ||
| Main Level | Kitchen | Measurements not available | ||
| Main Level | Primary Bedroom | Measurements not available | ||
| Main Level | Bedroom 2 | Measurements not available | ||
| Main Level | Laundry Room | Measurements not available |
https://www.realtor.ca/real-estate/26394530/911-33-frederick-todd-way-toronto-thorncliffe-park
Interested?
Contact us for more information
Deana Feldman
Broker
www.deanafeldman.com

1300 Yonge St Ground Flr
Toronto, Ontario M4T 1X3
(416) 925-9191
(416) 925-3935
www.chestnutpark.com/


