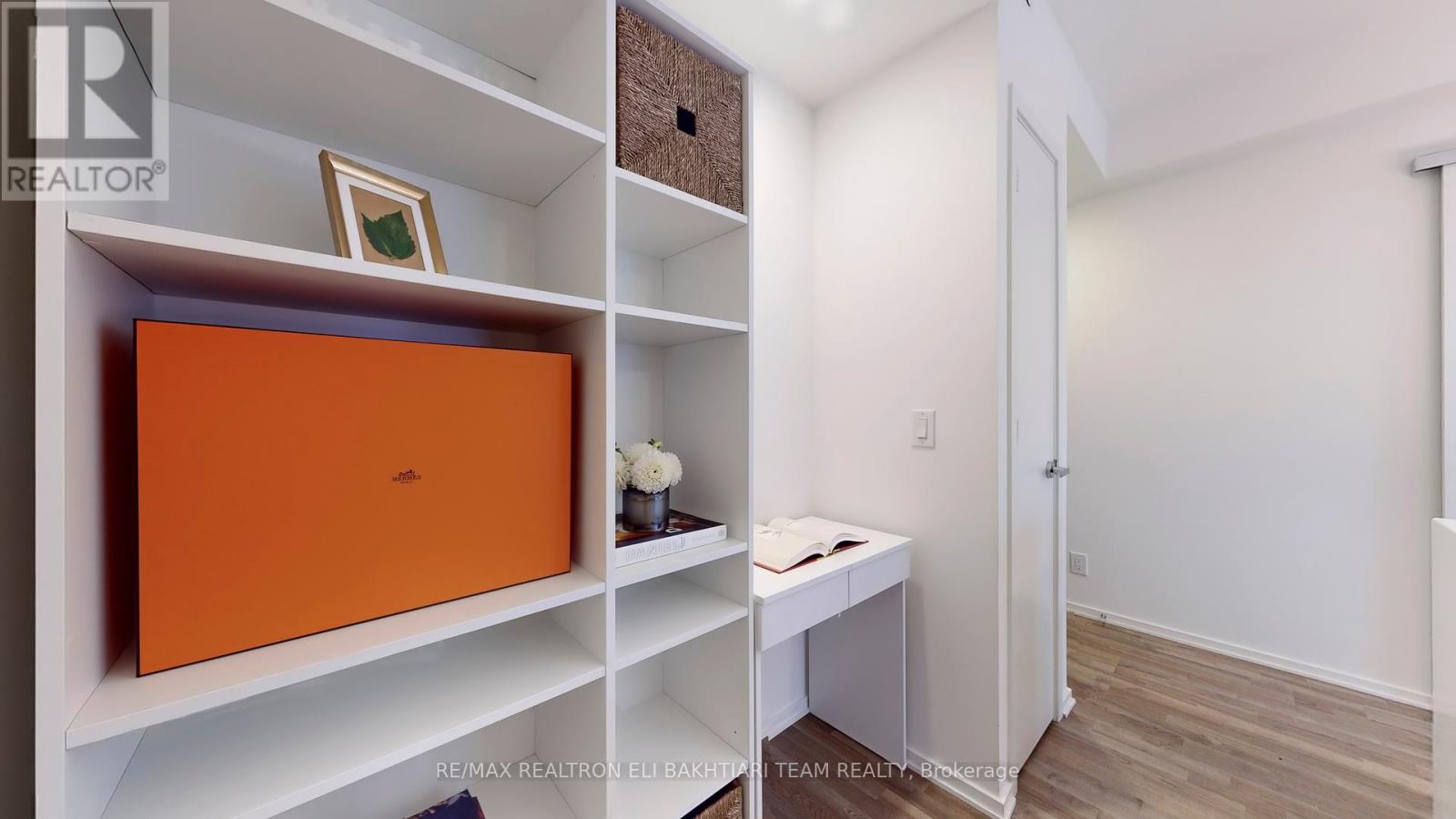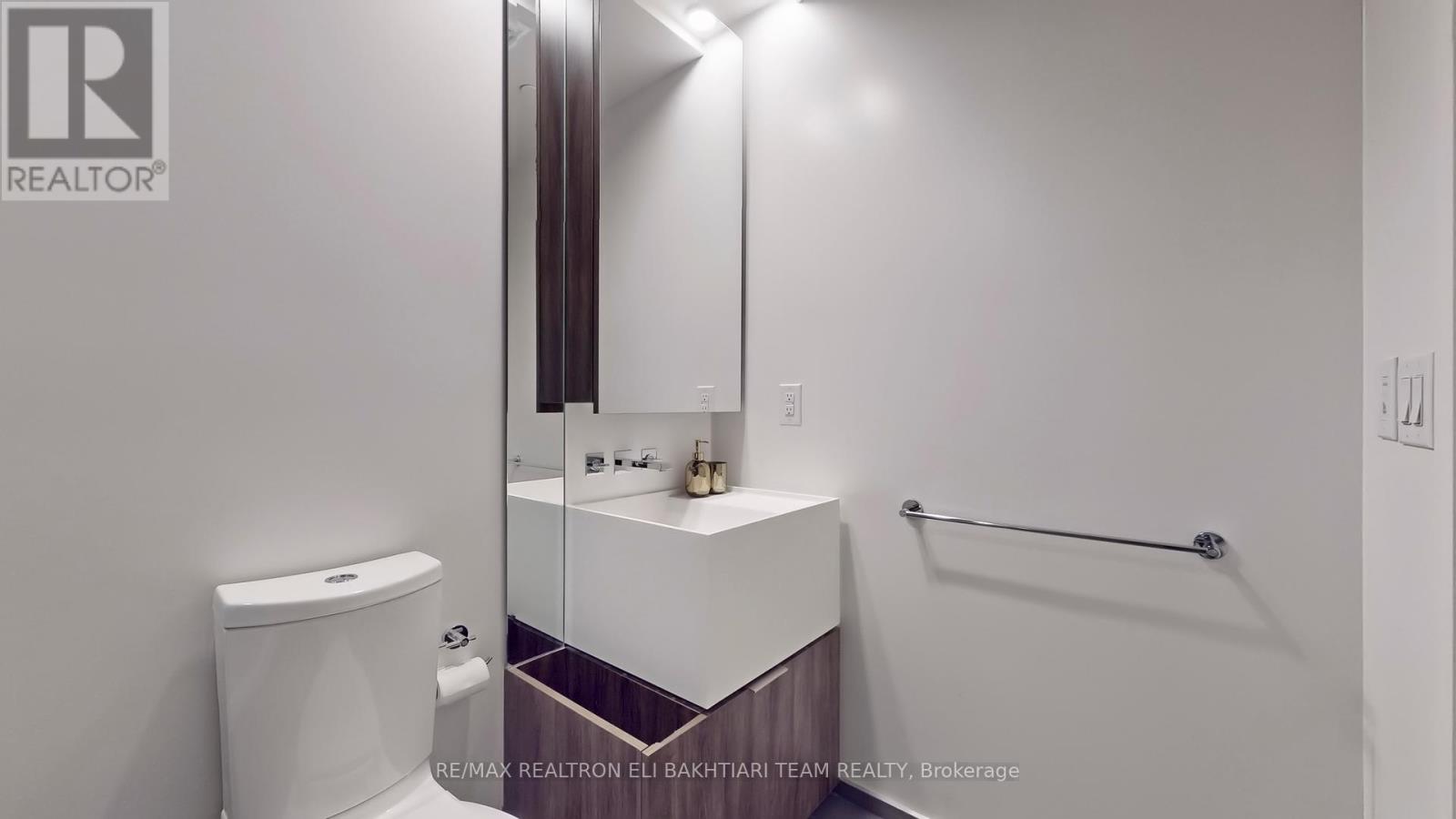911 - 1 Bloor Street E Toronto, Ontario M4W 0A8
$2,800 Monthly
This stunning one-bedroom plus den condo offers breathtaking city skyline views, with expansive vistas to the east, west, and a perfect view looking south into the downtown core. Situated in the heart of Torontos Yonge Street corridor, it offers direct access to two subway lines, making travel across the city effortless. The open-concept layout features high-end finishes throughout, creating a modern, elegant atmosphere. The spacious living, dining, and kitchen areas flow seamlessly, while the oversized balcony provides additional living space with spectacular views of downtown Toronto. Located in the prestigious Bloor-Yorkville neighbourhood, residents are just steps away from luxury shopping, fine dining, and Yorkvilles vibrant culture. The building also offers top-class amenities, including an indoor and outdoor pool, a state-of-the-art fitness center, yoga studio, Pilates room, and a 24-hour concierge service. With everything Yonge/Bloor has to offer, this residence provides the ultimate in convenience, luxury, and lifestyle. Unit is not staged anymore! (id:24801)
Property Details
| MLS® Number | C11980151 |
| Property Type | Single Family |
| Community Name | Church-Yonge Corridor |
| Amenities Near By | Public Transit, Schools |
| Community Features | Pet Restrictions |
| Features | Ravine, Balcony |
Building
| Bathroom Total | 1 |
| Bedrooms Above Ground | 1 |
| Bedrooms Below Ground | 1 |
| Bedrooms Total | 2 |
| Amenities | Security/concierge, Exercise Centre, Storage - Locker |
| Appliances | Cooktop, Dishwasher, Dryer, Hood Fan, Microwave, Oven, Refrigerator, Washer, Window Coverings |
| Cooling Type | Central Air Conditioning |
| Exterior Finish | Concrete |
| Fire Protection | Security Guard |
| Flooring Type | Hardwood |
| Heating Fuel | Natural Gas |
| Heating Type | Forced Air |
| Size Interior | 600 - 699 Ft2 |
| Type | Apartment |
Parking
| No Garage |
Land
| Acreage | No |
| Land Amenities | Public Transit, Schools |
Rooms
| Level | Type | Length | Width | Dimensions |
|---|---|---|---|---|
| Flat | Living Room | 7.65 m | 3.39 m | 7.65 m x 3.39 m |
| Flat | Dining Room | 7.65 m | 3.39 m | 7.65 m x 3.39 m |
| Flat | Kitchen | 7.65 m | 3.39 m | 7.65 m x 3.39 m |
| Flat | Primary Bedroom | 3.05 m | 2.93 m | 3.05 m x 2.93 m |
| Flat | Den | 1.1 m | 1.3 m | 1.1 m x 1.3 m |
Contact Us
Contact us for more information
Eli Bakhtiari
Broker of Record
www.elibakhtiari.com/
www.facebook.com/elibakhtiari
www.linkedin.com/in/elibakhtiari
183 Willowdale Avenue #19
Toronto, Ontario M2N 4Y9
(416) 222-8600
(416) 222-1237
Bonnie Ebneali
Salesperson
183 Willowdale Avenue #19
Toronto, Ontario M2N 4Y9
(416) 222-8600
(416) 222-1237































