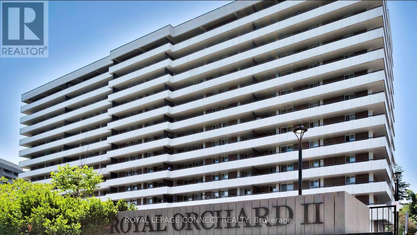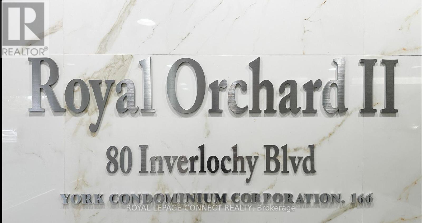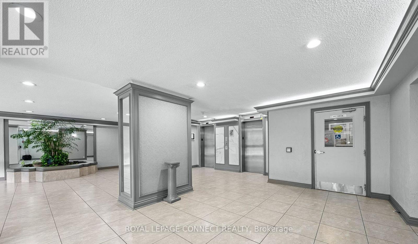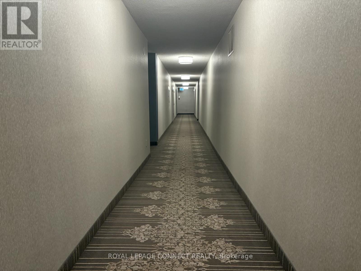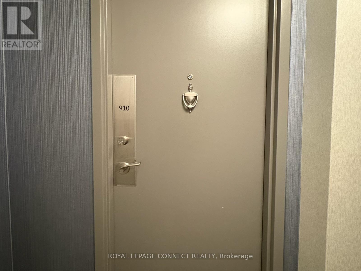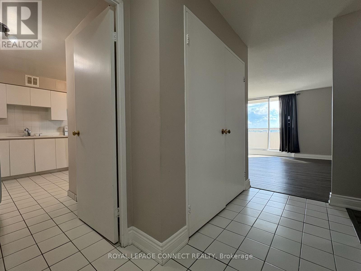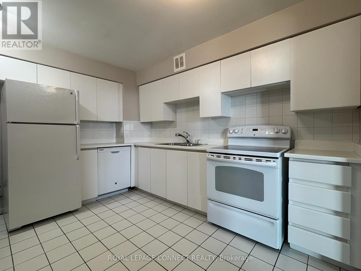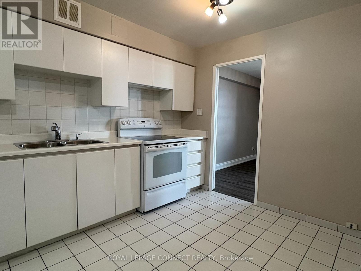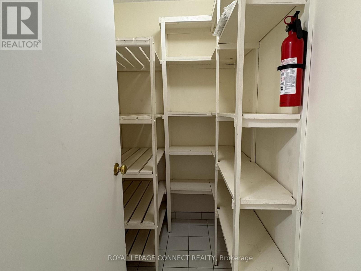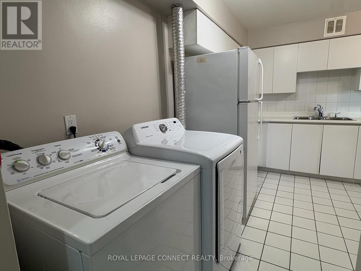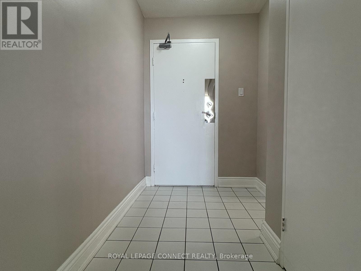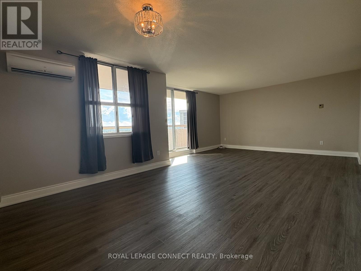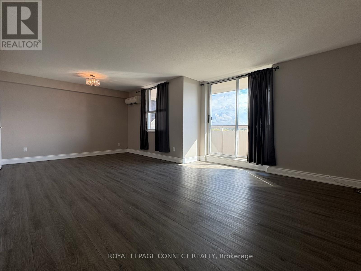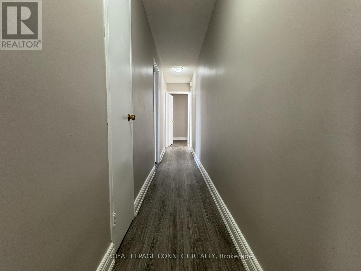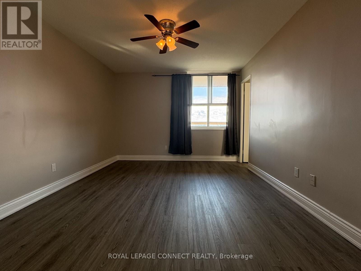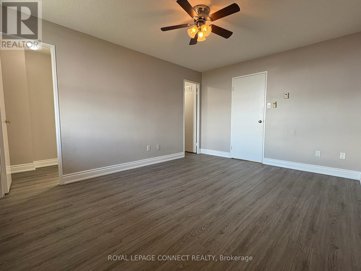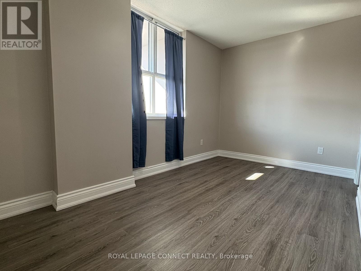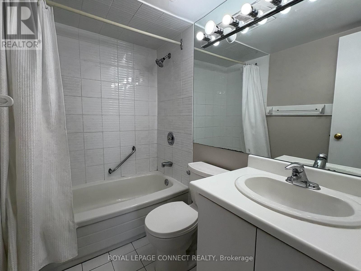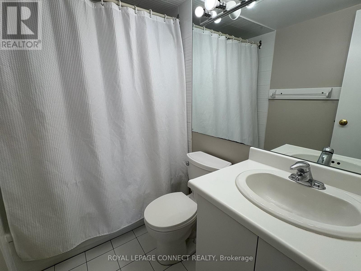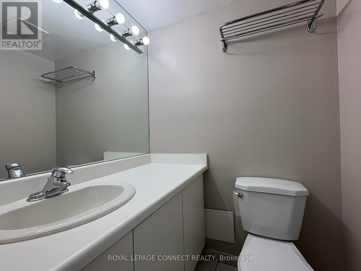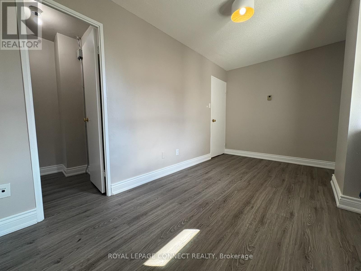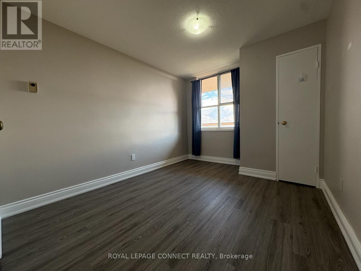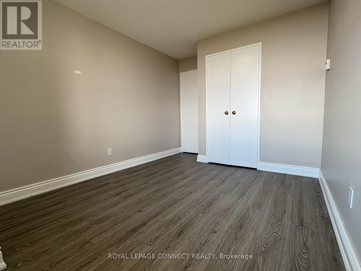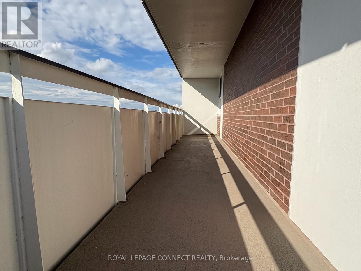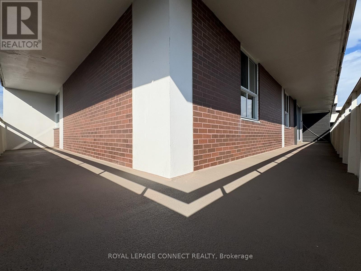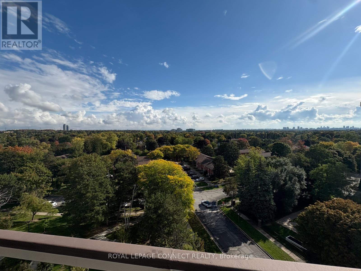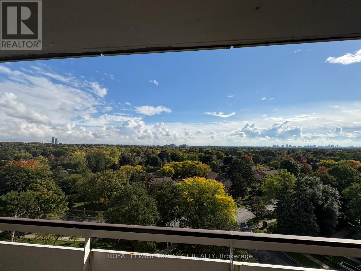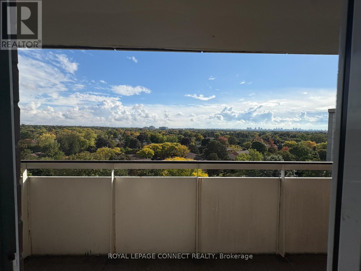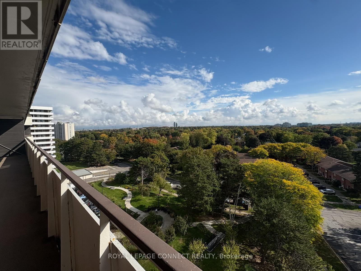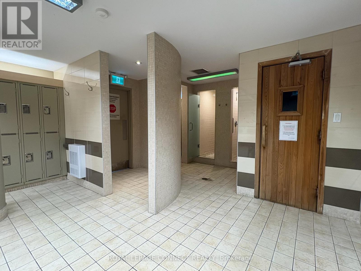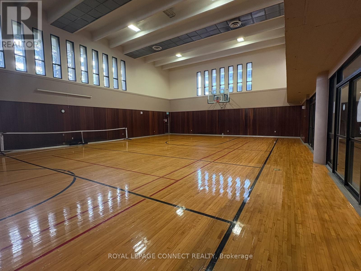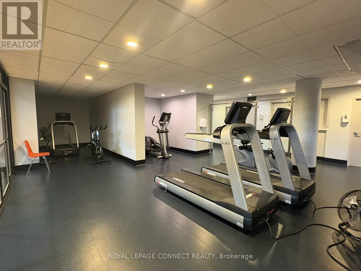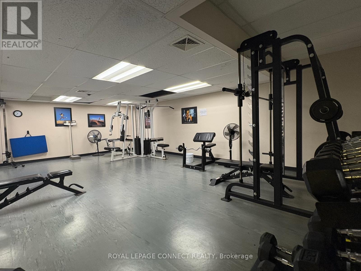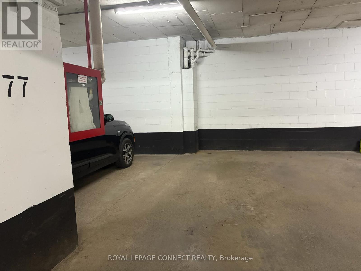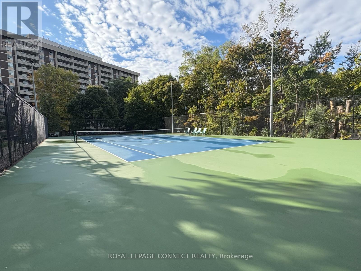910 - 80 Inverlochy Boulevard Markham, Ontario L3T 4P3
$3,200 Monthly
Welcome to this bright and beautifully maintained 9th-floor corner unit offering exceptional space, comfort, and breathtaking views. Featuring three large bedrooms and ample in-unit storage, this home is ideal for families or professionals seeking both functionality and tranquility. Step outside to your massive wraparound balcony, a true highlight of the property, where you can enjoy unobstructed, scenic views of lush greenery. Perfect for morning coffee, evening relaxation, or entertaining guests. Residents enjoy access to well-kept amenities including an indoor pool, sauna, basketball court, tennis court, gym/fitness area, and ample visitor parking. Conveniently located close to schools, parks, shopping, transit, and major highways, this condo offers the perfect blend of peaceful living and everyday convenience. Dont miss this rare opportunity to lease one of the buildings most desirable layouts with an unbeatable view! (id:24801)
Property Details
| MLS® Number | N12459176 |
| Property Type | Single Family |
| Community Name | Royal Orchard |
| Features | Balcony, Carpet Free |
| Parking Space Total | 1 |
| Pool Type | Indoor Pool |
| Structure | Tennis Court |
Building
| Bathroom Total | 2 |
| Bedrooms Above Ground | 3 |
| Bedrooms Total | 3 |
| Amenities | Exercise Centre, Party Room, Visitor Parking |
| Appliances | Dishwasher, Dryer, Stove, Washer, Window Coverings, Refrigerator |
| Cooling Type | Wall Unit |
| Exterior Finish | Concrete |
| Flooring Type | Tile, Laminate |
| Half Bath Total | 1 |
| Heating Fuel | Electric |
| Heating Type | Radiant Heat |
| Size Interior | 1,000 - 1,199 Ft2 |
| Type | Apartment |
Parking
| Underground | |
| Garage |
Land
| Acreage | No |
Rooms
| Level | Type | Length | Width | Dimensions |
|---|---|---|---|---|
| Flat | Foyer | 3.24 m | 1.23 m | 3.24 m x 1.23 m |
| Flat | Living Room | 6.94 m | 4.37 m | 6.94 m x 4.37 m |
| Flat | Dining Room | 6.94 m | 4.37 m | 6.94 m x 4.37 m |
| Flat | Kitchen | 2.83 m | 2.7 m | 2.83 m x 2.7 m |
| Flat | Primary Bedroom | 4.33 m | 3.33 m | 4.33 m x 3.33 m |
| Flat | Bedroom 2 | 4.35 m | 2.37 m | 4.35 m x 2.37 m |
| Flat | Bedroom 3 | 3.73 m | 2.91 m | 3.73 m x 2.91 m |
Contact Us
Contact us for more information
Helen Avraam Neophytou
Salesperson
www.helenavraamneo.com/
www.facebook.com/GTAandYorkRegionHomes
twitter.com/HelenAvraamNeo
www.linkedin.com/in/helen-elena-avraam-neophytou-68282822/
1415 Kennedy Rd Unit 22
Toronto, Ontario M1P 2L6
(416) 751-6533
(416) 751-7795
www.royallepageconnect.com
Paul James Neophytou
Broker
1415 Kennedy Rd Unit 22
Toronto, Ontario M1P 2L6
(416) 751-6533
(416) 751-7795
www.royallepageconnect.com


