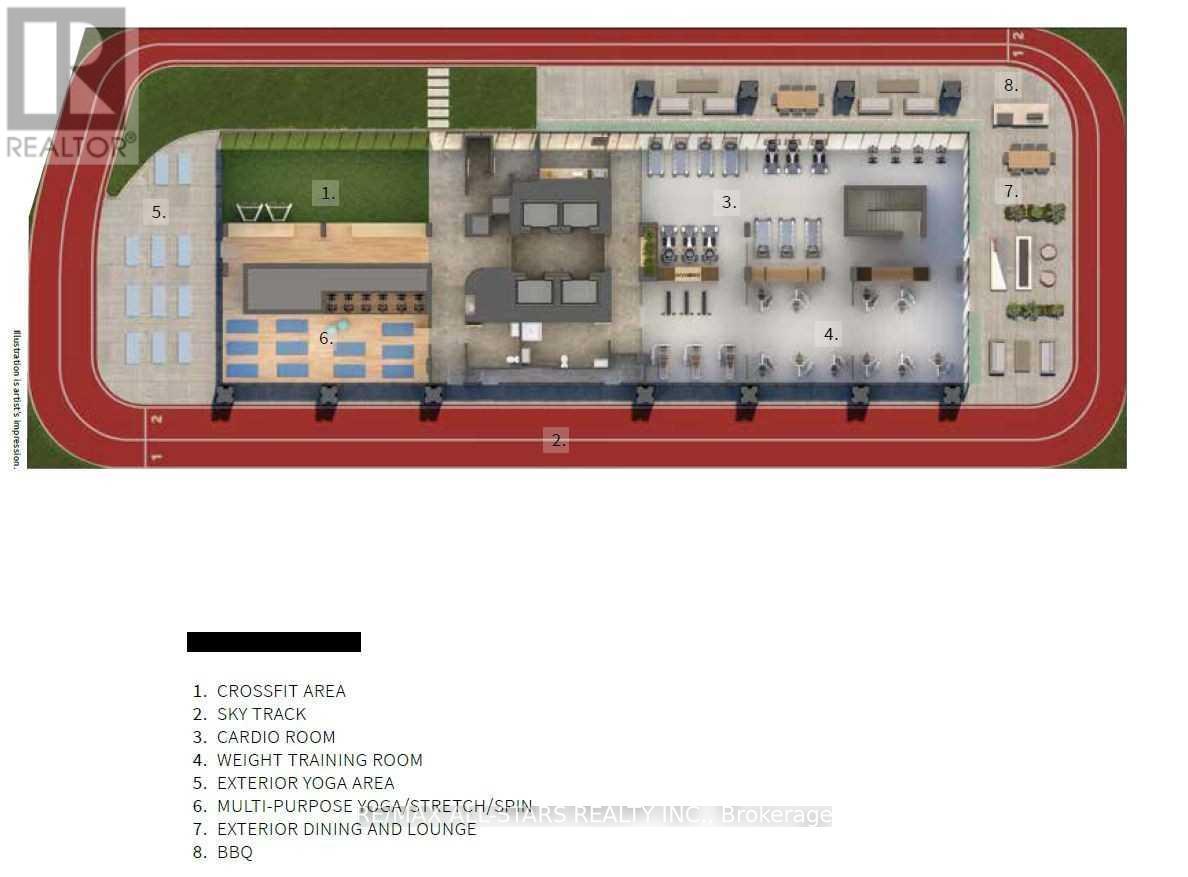910 - 19 Western Battery Road Toronto, Ontario M6K 0E3
$2,950 Monthly
Welcome to Zen Condos in the fabulous King West. Your Unit provides 2 Bedroom 1 Den, 4pcs Master Ensuite and 3pcs Bathroom, with w/o to a southwest facing Balcony overlooking Gateway Park. Enjoy the open concept layout, built in S/S appliances, Internet included, This location not only provides ample Living space it's packed with the amenities you desire. From hot to cold pools, Massive Spa/Wellness/Gym/Yoga facilities, and the outdoor running track tops it off. Seconds to Transit, bars/restos shops and minutes to your desired Entertainment, Fashion, Financial districts. Book your showing and come home today! (id:24801)
Property Details
| MLS® Number | C11957392 |
| Property Type | Single Family |
| Community Name | Niagara |
| Amenities Near By | Park, Public Transit |
| Communication Type | High Speed Internet |
| Community Features | Pet Restrictions |
| Features | Balcony, Carpet Free |
| View Type | View, City View |
Building
| Bathroom Total | 2 |
| Bedrooms Above Ground | 2 |
| Bedrooms Below Ground | 1 |
| Bedrooms Total | 3 |
| Amenities | Security/concierge, Exercise Centre, Party Room, Recreation Centre, Separate Electricity Meters |
| Appliances | Oven - Built-in, Range |
| Cooling Type | Central Air Conditioning |
| Exterior Finish | Concrete |
| Flooring Type | Laminate |
| Heating Fuel | Natural Gas |
| Heating Type | Forced Air |
| Size Interior | 700 - 799 Ft2 |
| Type | Apartment |
Parking
| Underground |
Land
| Acreage | No |
| Land Amenities | Park, Public Transit |
Rooms
| Level | Type | Length | Width | Dimensions |
|---|---|---|---|---|
| Flat | Living Room | 7.21 m | 2.88 m | 7.21 m x 2.88 m |
| Flat | Dining Room | 7.21 m | 2.88 m | 7.21 m x 2.88 m |
| Flat | Kitchen | 7.21 m | 2.88 m | 7.21 m x 2.88 m |
| Flat | Primary Bedroom | 3.41 m | 2.83 m | 3.41 m x 2.83 m |
| Flat | Bedroom 2 | 3.19 m | 2.43 m | 3.19 m x 2.43 m |
| Flat | Den | 2.33 m | 1.76 m | 2.33 m x 1.76 m |
https://www.realtor.ca/real-estate/27880243/910-19-western-battery-road-toronto-niagara-niagara
Contact Us
Contact us for more information
Jonathan Choi
Salesperson
www.remax.ca/on/jonathan-choi-118671-ag/
www.facebook.com/jonchoirealtor
twitter.com/jonchoirealtor
ca.linkedin.com/in/jonathan-choi-17849110a
6323 Main Street
Stouffville, Ontario L4A 1G5
(905) 640-3131
(905) 640-3606






















