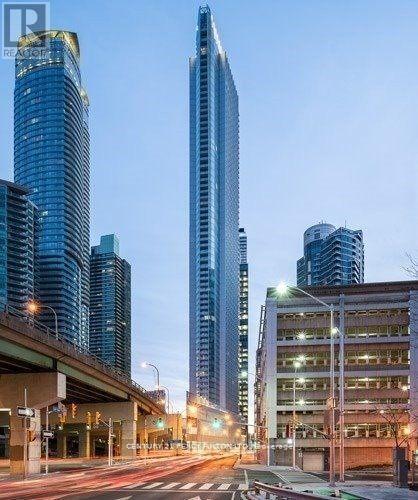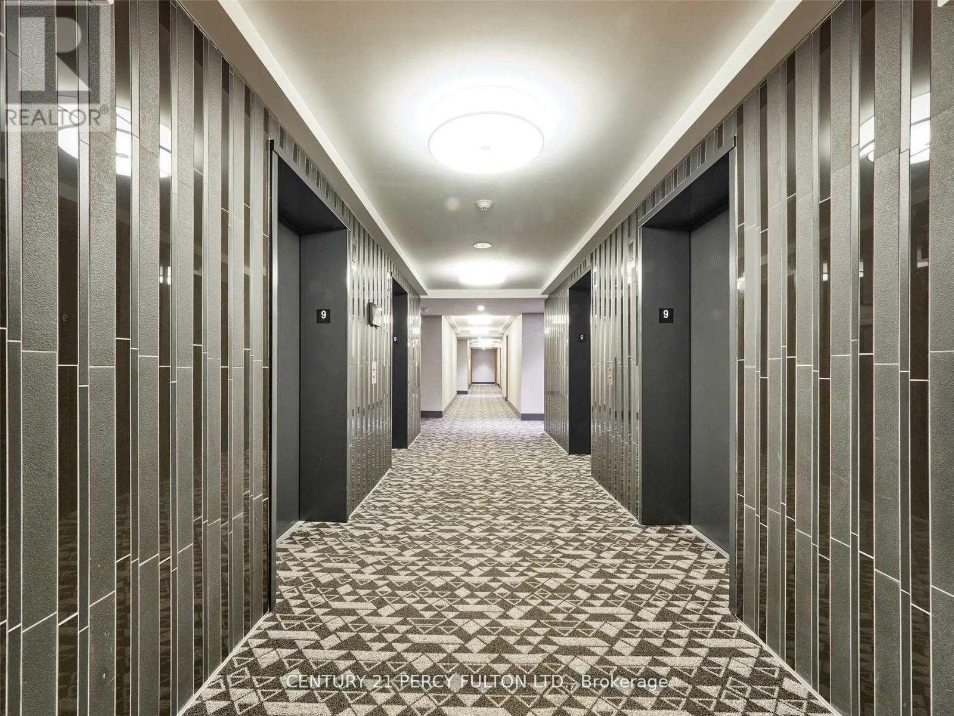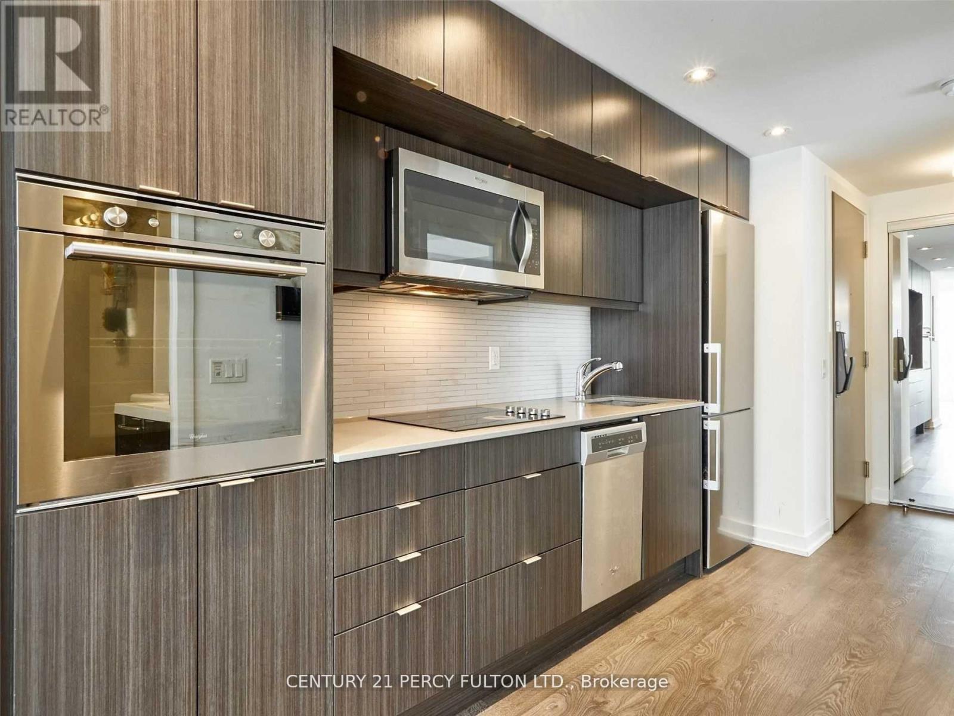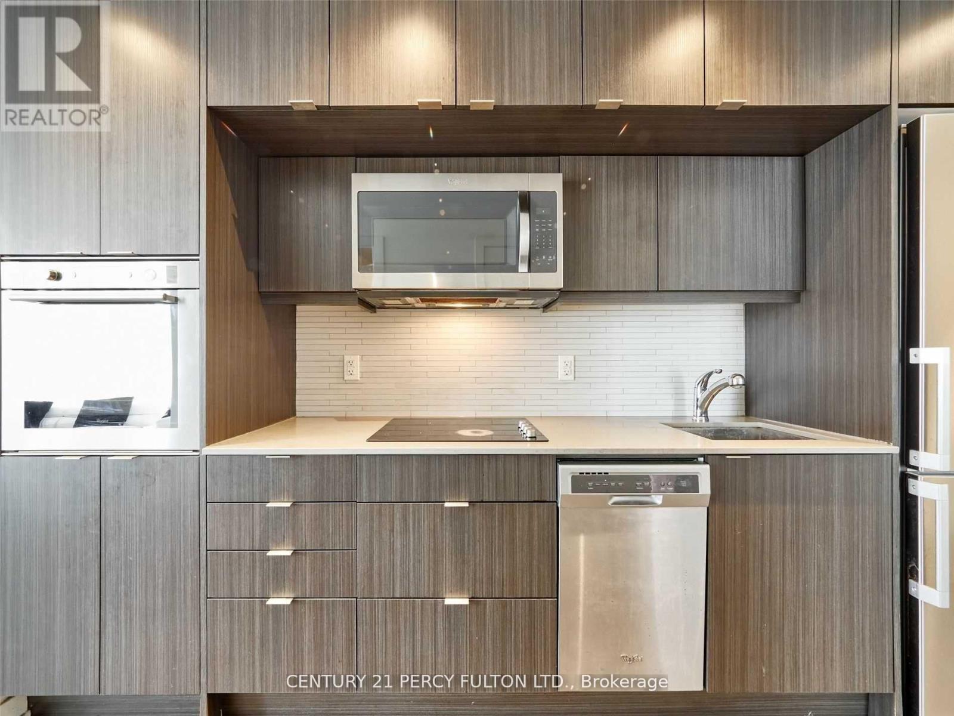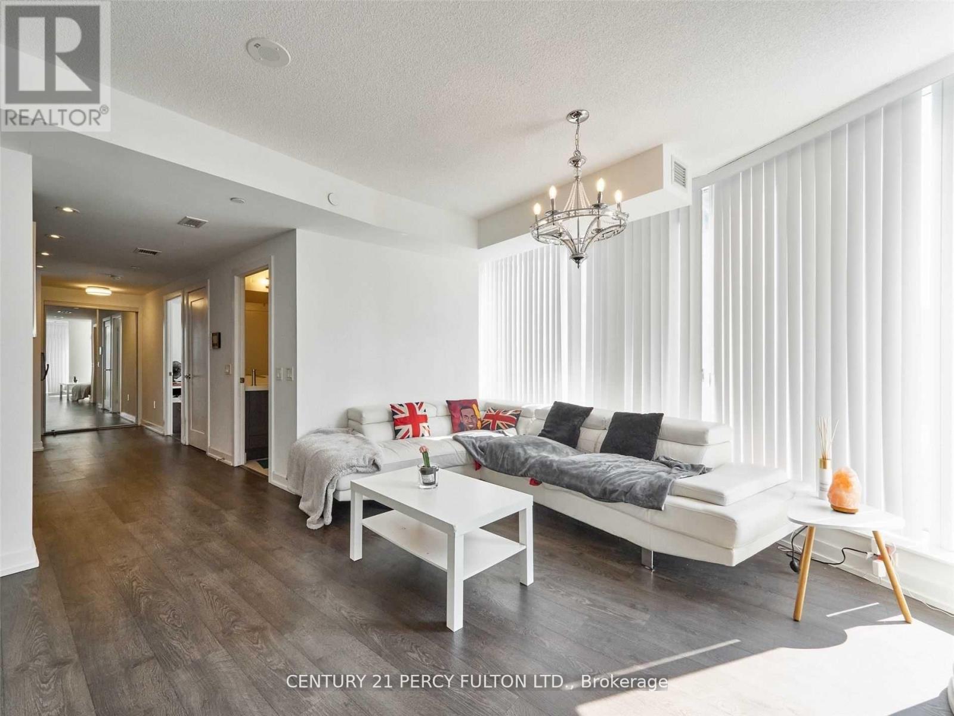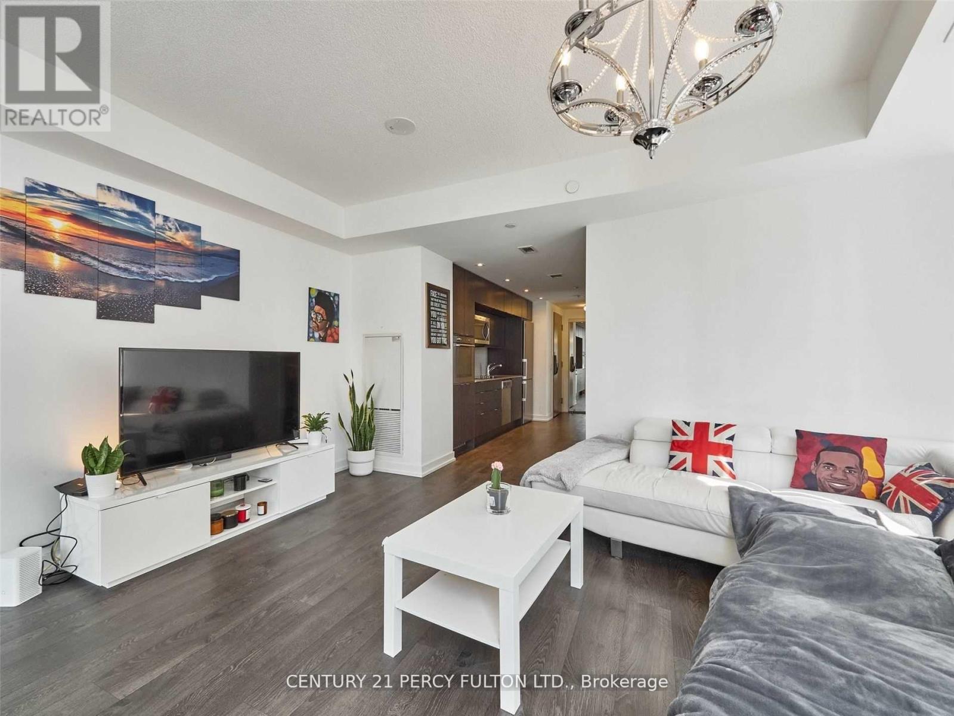910 - 10 York Street Toronto, Ontario M5J 2L9
$2,750 Monthly
Prestigious 4 Yr Iconic Tridel Built ""Ten York"" In Prime Downtown Location. Corner Suite With South West Views Of The Lake & Cn Tower & Sunsets. Bright & Special. Large Layout Approx. 625 Sq Ft. Rare Unit W/Balcony In This Building. Featuring Flr To Celing Windows. Quality Built In S/S Appliances W/$$$ Upgrades. Modern Design, Steps To Union Station, The Path, Subway, Waterfront, Restaurant & Shops. Keyless Entry. 5 Star Amenities. **** EXTRAS **** One Parking And One Locker Included. State Of Art Modular Kitchen. Amenities Including 24 Hrs Concierge. Keyless Access To Suites. Unparalleled Views Of The Water And City, Gym That Spans An Entire Floor And Spa And More! (id:24801)
Property Details
| MLS® Number | C11954323 |
| Property Type | Single Family |
| Community Name | Waterfront Communities C1 |
| Amenities Near By | Beach, Hospital, Public Transit |
| Community Features | Pets Not Allowed |
| Features | Balcony |
| Parking Space Total | 1 |
Building
| Bathroom Total | 1 |
| Bedrooms Above Ground | 1 |
| Bedrooms Total | 1 |
| Amenities | Security/concierge, Exercise Centre, Party Room, Visitor Parking, Storage - Locker |
| Cooling Type | Central Air Conditioning |
| Flooring Type | Laminate |
| Heating Fuel | Natural Gas |
| Heating Type | Forced Air |
| Size Interior | 600 - 699 Ft2 |
| Type | Apartment |
Parking
| Underground | |
| Garage |
Land
| Acreage | No |
| Land Amenities | Beach, Hospital, Public Transit |
Rooms
| Level | Type | Length | Width | Dimensions |
|---|---|---|---|---|
| Main Level | Living Room | 4.11 m | 1.25 m | 4.11 m x 1.25 m |
| Main Level | Kitchen | 4.37 m | 4.67 m | 4.37 m x 4.67 m |
| Main Level | Dining Room | 4.37 m | 4.67 m | 4.37 m x 4.67 m |
| Main Level | Bedroom | 3.48 m | 3.43 m | 3.48 m x 3.43 m |
Contact Us
Contact us for more information
Susan Tiraei
Salesperson
www.susantiraeicentury21.ca/
(416) 298-8200
(416) 298-6602
HTTP://www.c21percyfulton.com


