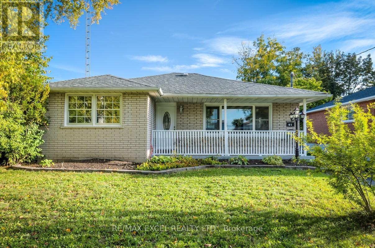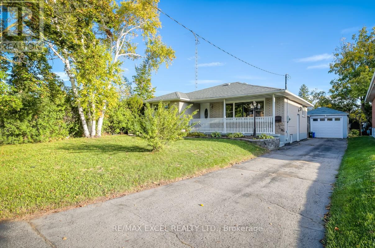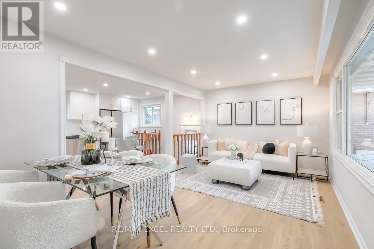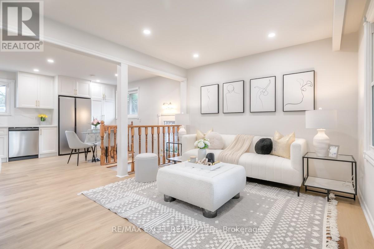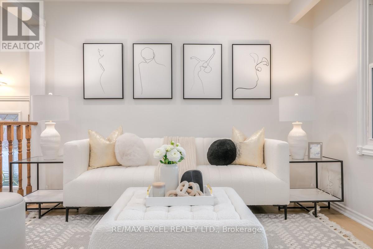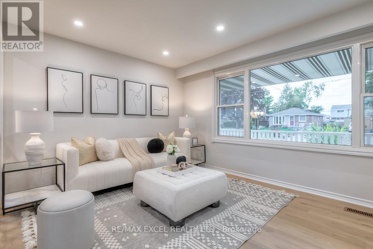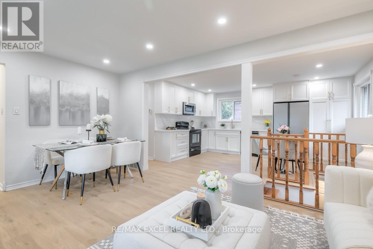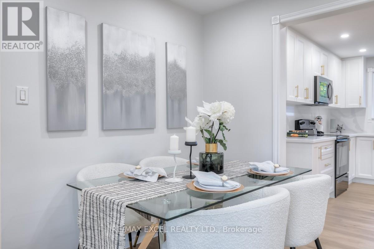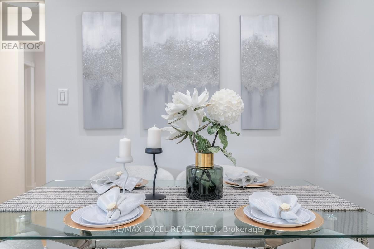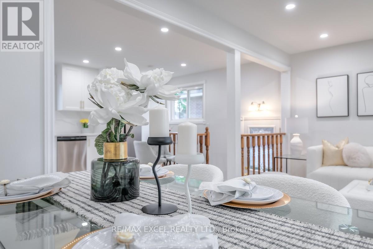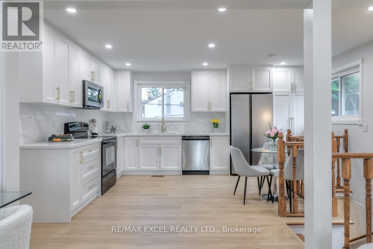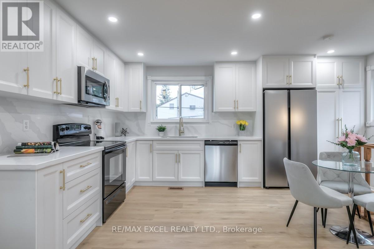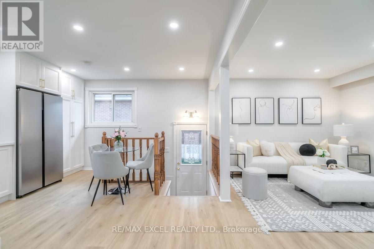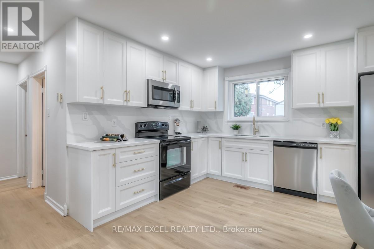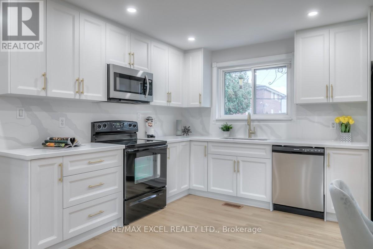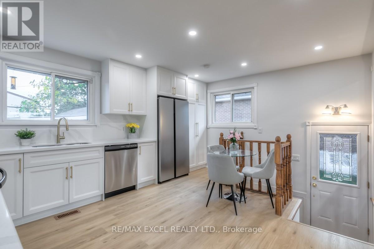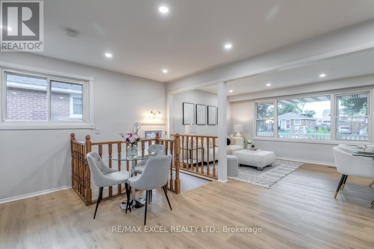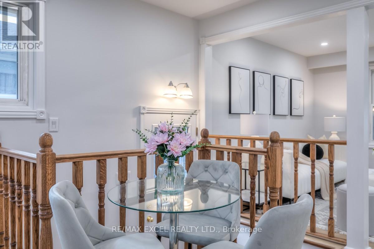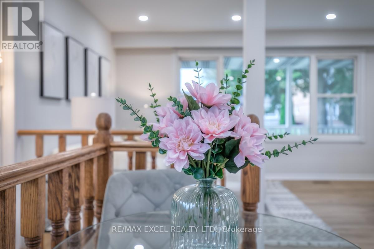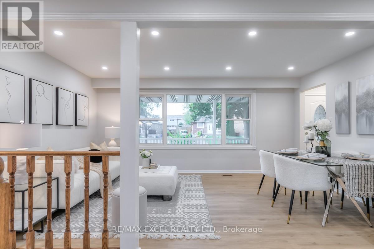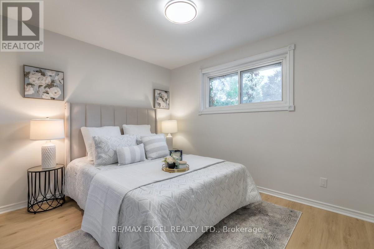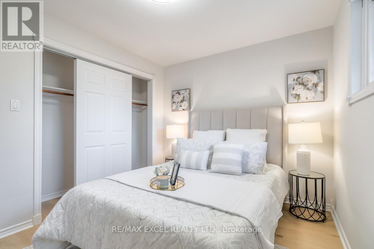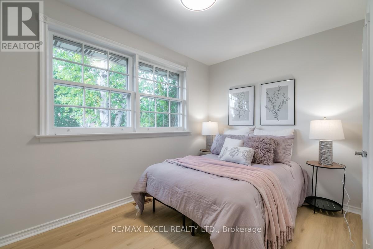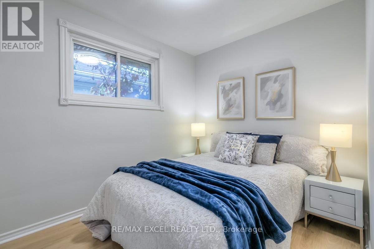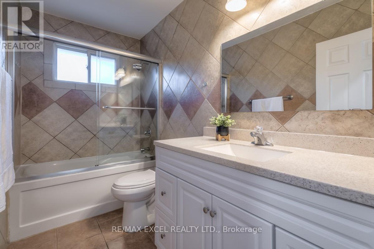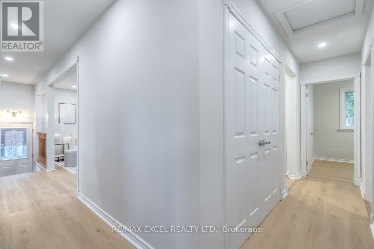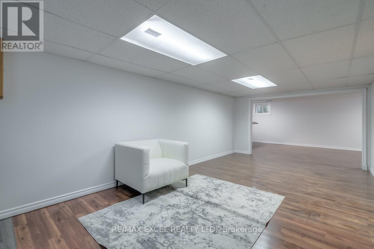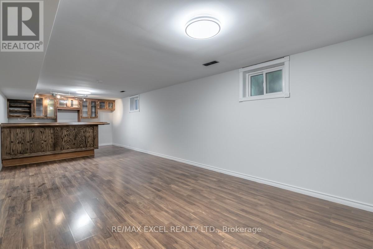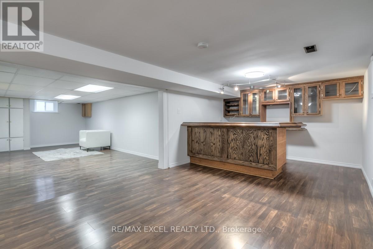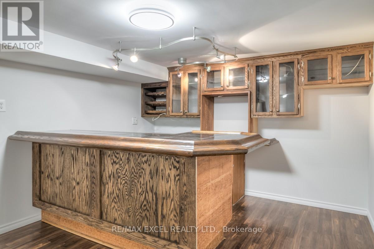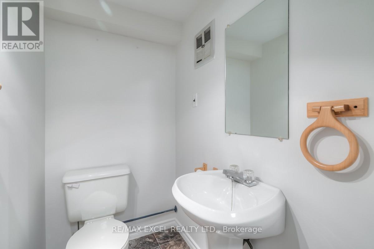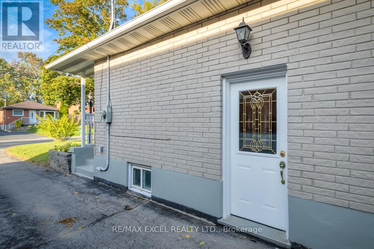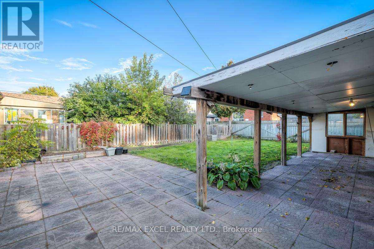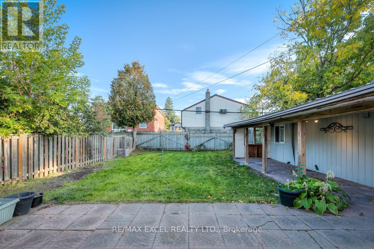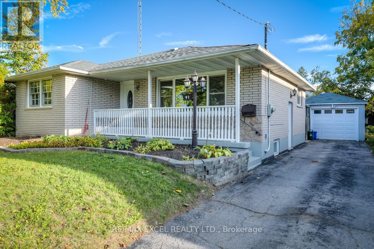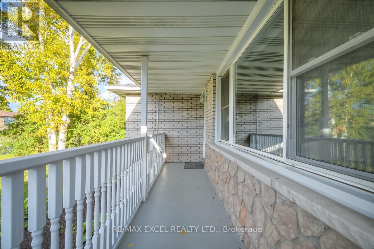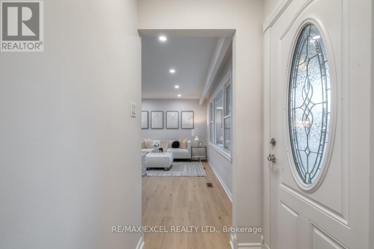91 Wayne Avenue Oshawa, Ontario L1G 3R1
$749,900
Beautifully renovated 3-bedroom bungalow situated on a 50 X 113 ft lot in a quiet, family-friendly neighbourhood. This charming home offers modern style, comfort, and functionality throughout!Featuring brand-new high-quality engineered hardwood flooring, fresh paint, and a bright open layout filled with natural light. The custom kitchen showcases quartz countertops, a matching quartz backsplash, stainless-steel appliances, and custom cabinetry perfect for both everyday cooking and entertaining.The finished basement provides additional living space and is accessible via a separate side entrance, offering great potential for an in-law suite, recreation room, or rental unit. Additional updates include a newer A/C unit and energy-efficient improvements throughout.Enjoy a large private backyard with a covered patio, ideal for summer BBQs and outdoor relaxation. The property also features a 1.5-car detached garage and an extra-long private driveway with ample parking.Steps to Tim Hortons, grocery stores, restaurants, and other amenities, and just a few bus stops from Ontario Tech University & Durham College. Conveniently located near parks, schools, shopping, public transit, and Hwy 401.Move-in ready a perfect blend of comfort, location, and modern upgrades! (id:24801)
Property Details
| MLS® Number | E12460205 |
| Property Type | Single Family |
| Community Name | Centennial |
| Equipment Type | Water Heater |
| Features | Carpet Free |
| Parking Space Total | 6 |
| Rental Equipment Type | Water Heater |
Building
| Bathroom Total | 2 |
| Bedrooms Above Ground | 3 |
| Bedrooms Total | 3 |
| Appliances | Dishwasher, Dryer, Microwave, Stove, Washer, Refrigerator |
| Architectural Style | Bungalow |
| Basement Development | Finished |
| Basement Features | Separate Entrance |
| Basement Type | N/a (finished) |
| Construction Style Attachment | Detached |
| Cooling Type | Central Air Conditioning |
| Exterior Finish | Brick |
| Flooring Type | Hardwood, Laminate |
| Foundation Type | Concrete |
| Half Bath Total | 1 |
| Heating Fuel | Natural Gas |
| Heating Type | Forced Air |
| Stories Total | 1 |
| Size Interior | 700 - 1,100 Ft2 |
| Type | House |
| Utility Water | Municipal Water |
Parking
| Detached Garage | |
| Garage |
Land
| Acreage | No |
| Sewer | Sanitary Sewer |
| Size Depth | 113 Ft |
| Size Frontage | 53 Ft ,3 In |
| Size Irregular | 53.3 X 113 Ft |
| Size Total Text | 53.3 X 113 Ft|under 1/2 Acre |
Rooms
| Level | Type | Length | Width | Dimensions |
|---|---|---|---|---|
| Basement | Recreational, Games Room | 8.54 m | 3.4 m | 8.54 m x 3.4 m |
| Basement | Games Room | 6.41 m | 3.25 m | 6.41 m x 3.25 m |
| Ground Level | Living Room | 5.14 m | 3.45 m | 5.14 m x 3.45 m |
| Ground Level | Dining Room | 5.14 m | 3.45 m | 5.14 m x 3.45 m |
| Ground Level | Kitchen | 3.96 m | 3.95 m | 3.96 m x 3.95 m |
| Ground Level | Eating Area | 3.96 m | 3.95 m | 3.96 m x 3.95 m |
| Ground Level | Primary Bedroom | 3.45 m | 2.93 m | 3.45 m x 2.93 m |
| Ground Level | Bedroom 2 | 3.06 m | 2.38 m | 3.06 m x 2.38 m |
| Ground Level | Bedroom 3 | 2.42 m | 2.34 m | 2.42 m x 2.34 m |
Utilities
| Cable | Installed |
| Electricity | Installed |
| Sewer | Installed |
https://www.realtor.ca/real-estate/28984720/91-wayne-avenue-oshawa-centennial-centennial
Contact Us
Contact us for more information
Emily Zhang
Broker
www.emilyzhangteam.com/
50 Acadia Ave Suite 120
Markham, Ontario L3R 0B3
(905) 475-4750
(905) 475-4770
www.remaxexcel.com/


