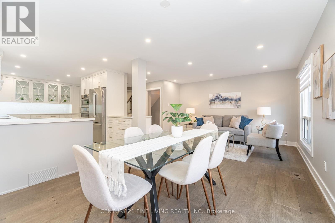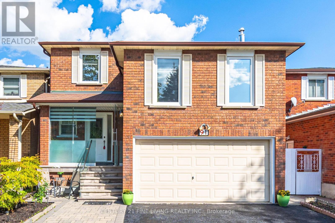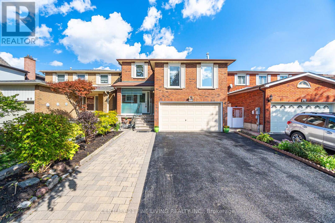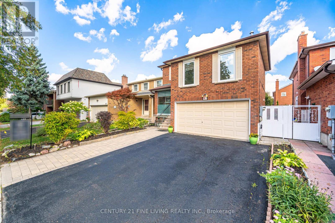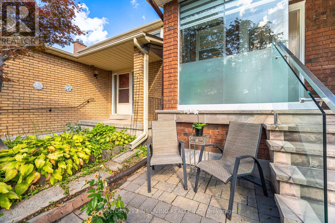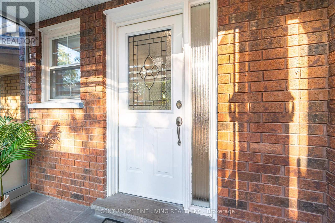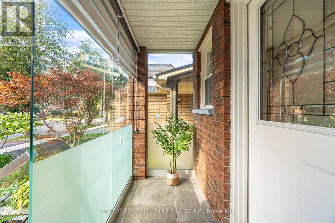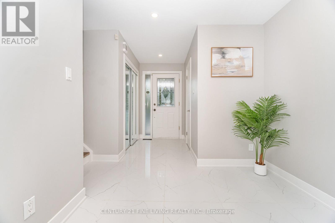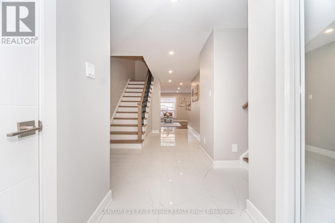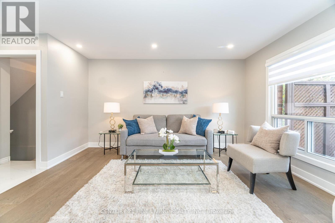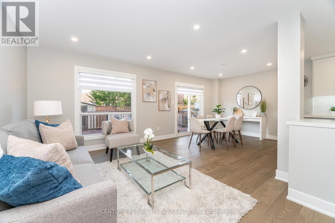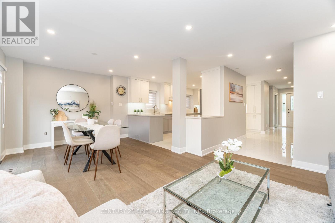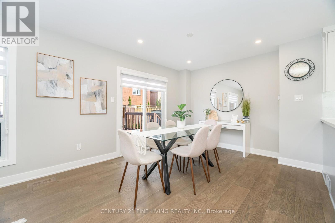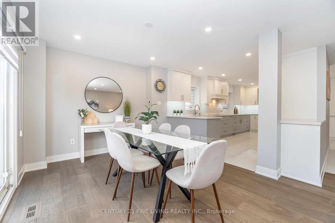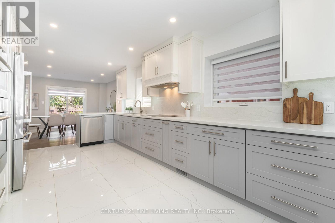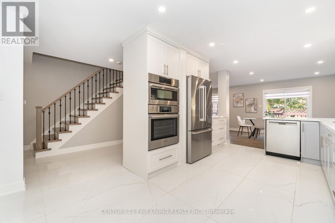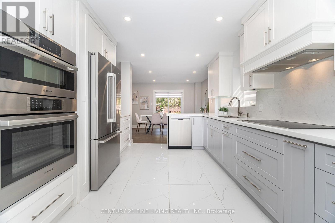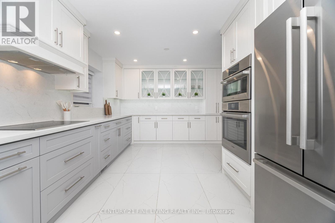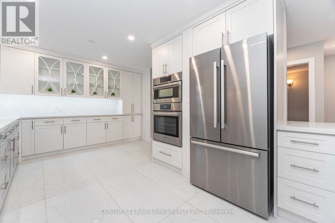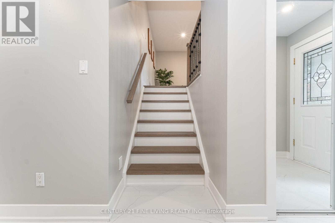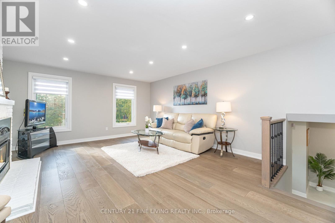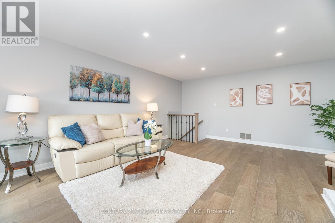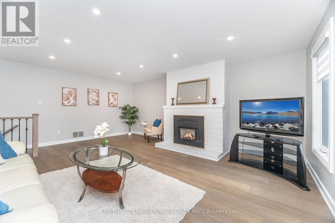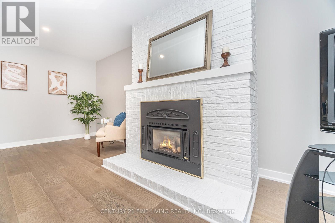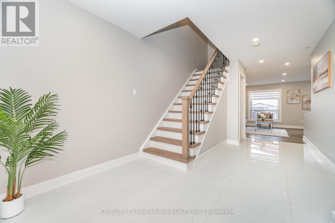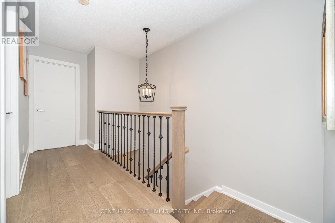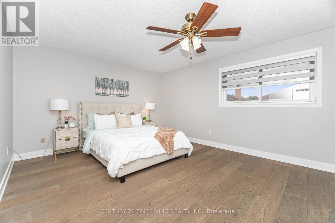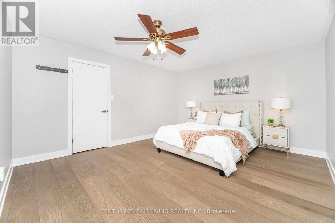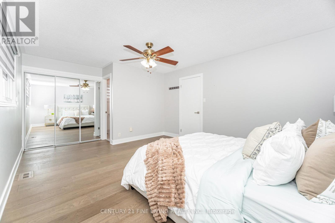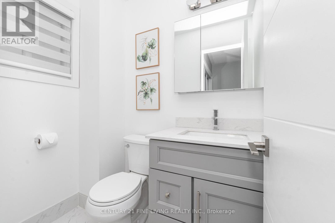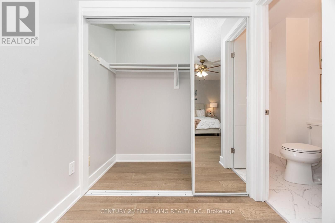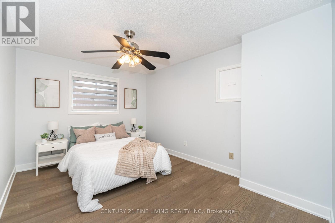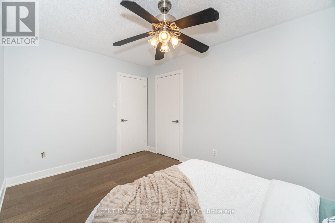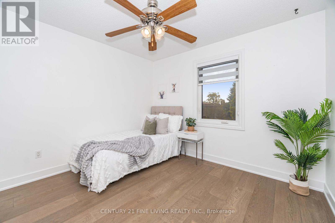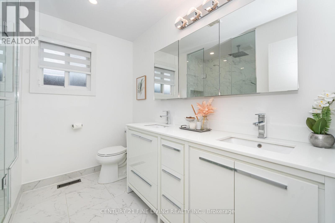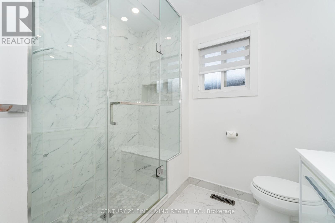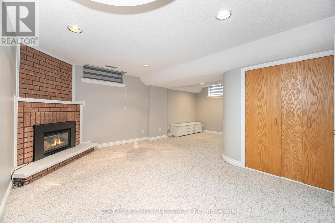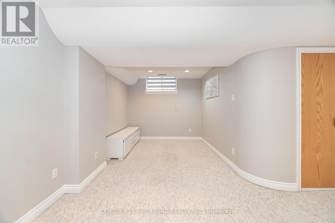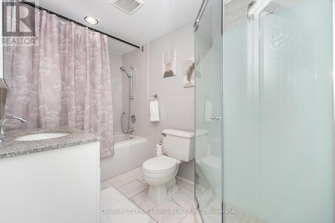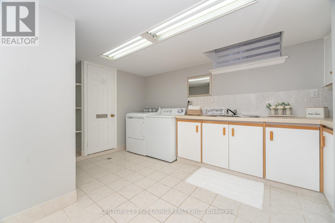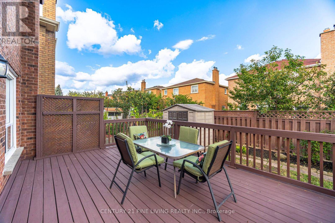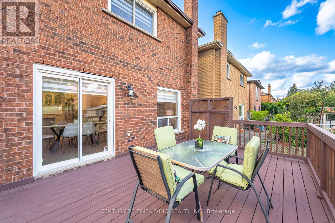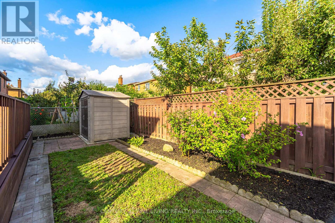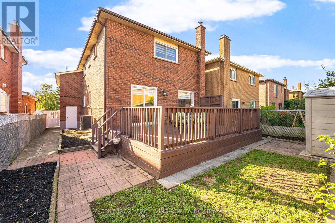91 Wade Gate Vaughan, Ontario L4J 5X5
$1,388,800
Located in the heart of Thornhill's sought-after, family-friendly community, this gorgeous home is the one you've been waiting for! Step inside and be greeted by luxury, elegance, and sleek modern design at every turn. Beautifully renovated in 2022, with $$$ spent and over 2800 sq ft of finished space, this home is a showstopper! It features Carrara marble-like high-end finishes, gleaming porcelain floors, wide-plank hardwood, pot lights, neutral paint tones, and cascade/zebra shades throughout. The gourmet kitchen is an entertainer's dream, with quartz counters and backsplash, top-of-the-line stainless steel Bosch appliances, white & gray cabinetry, glass-front accent wall, pantry, and deep sliding drawers providing abundant storage. Natural light fills the space, while the open-concept layout flows seamlessly into the living/dining areas designed for everyday living and entertaining. The large family room with cozy gas fireplace is tucked away, perfect for movie nights, while the bright enclosed porch is ideal for your morning coffee. Upstairs, three spacious bedrooms await, including a primary retreat with a large bright window and large closet. The main bath is a spa-like oasis with quartz counters, double sinks, ample cabinetry and glass shower. The finished lower level with separate garage entrance offers a 4-pc bath, open living/bedroom area that can be closed off as a private bedroom or office, and a large laundry space with potential for a second kitchen, perfect for an in-law suite, multi-generational living, or possible income opportunities. Outside, enjoy a large deck for gatherings/BBQ's with family and friends, a 2-car garage, interlock walkway, private driveway and room for 3 additional cars. Located close to all amenities, schools, parks, places of worship, rec centre, transit, Promenade Mall, dining, Hwy 407 & Hwy 7, this elegant home blends style, convenience and lifestyle, perfect for a growing family to call home! (id:24801)
Property Details
| MLS® Number | N12430954 |
| Property Type | Single Family |
| Community Name | Brownridge |
| Amenities Near By | Park, Place Of Worship, Public Transit, Schools |
| Community Features | Community Centre |
| Features | In-law Suite |
| Parking Space Total | 5 |
| Structure | Porch, Deck, Shed |
Building
| Bathroom Total | 4 |
| Bedrooms Above Ground | 3 |
| Bedrooms Below Ground | 1 |
| Bedrooms Total | 4 |
| Amenities | Fireplace(s) |
| Appliances | Garage Door Opener Remote(s), Range, Oven - Built-in, Cooktop, Dishwasher, Dryer, Microwave, Oven, Washer, Window Coverings, Refrigerator |
| Basement Development | Finished |
| Basement Features | Separate Entrance |
| Basement Type | N/a (finished) |
| Construction Style Attachment | Detached |
| Cooling Type | Central Air Conditioning |
| Exterior Finish | Brick |
| Fireplace Present | Yes |
| Fireplace Total | 2 |
| Flooring Type | Hardwood |
| Foundation Type | Concrete |
| Half Bath Total | 2 |
| Heating Fuel | Natural Gas |
| Heating Type | Forced Air |
| Stories Total | 2 |
| Size Interior | 1,500 - 2,000 Ft2 |
| Type | House |
| Utility Water | Municipal Water |
Parking
| Attached Garage | |
| Garage |
Land
| Acreage | No |
| Land Amenities | Park, Place Of Worship, Public Transit, Schools |
| Sewer | Sanitary Sewer |
| Size Depth | 100 Ft ,2 In |
| Size Frontage | 34 Ft ,6 In |
| Size Irregular | 34.5 X 100.2 Ft |
| Size Total Text | 34.5 X 100.2 Ft |
Rooms
| Level | Type | Length | Width | Dimensions |
|---|---|---|---|---|
| Second Level | Primary Bedroom | 5.56 m | 3.89 m | 5.56 m x 3.89 m |
| Second Level | Bedroom 2 | 3.78 m | 2.92 m | 3.78 m x 2.92 m |
| Second Level | Bedroom 3 | 3.15 m | 3.05 m | 3.15 m x 3.05 m |
| Second Level | Bathroom | 2.26 m | 2.49 m | 2.26 m x 2.49 m |
| Second Level | Bathroom | 2.26 m | 2.49 m | 2.26 m x 2.49 m |
| Basement | Bathroom | 2.03 m | 3.25 m | 2.03 m x 3.25 m |
| Basement | Laundry Room | 3.51 m | 3.73 m | 3.51 m x 3.73 m |
| Basement | Recreational, Games Room | 6.27 m | 5 m | 6.27 m x 5 m |
| Main Level | Kitchen | 3.66 m | 5.51 m | 3.66 m x 5.51 m |
| Main Level | Living Room | 2.84 m | 4.27 m | 2.84 m x 4.27 m |
| Main Level | Dining Room | 3.43 m | 3.23 m | 3.43 m x 3.23 m |
| In Between | Family Room | 5 m | 6.07 m | 5 m x 6.07 m |
https://www.realtor.ca/real-estate/28922583/91-wade-gate-vaughan-brownridge-brownridge
Contact Us
Contact us for more information
May Goldberg
Salesperson
www.maygoldberg.com/
www.facebook.com/MayGoldbergRealEstate
twitter.com/maygoldberg
www.linkedin.com/in/maygoldberg
3077 Dundas St. W. Suite 201
Toronto, Ontario M6P 1Z7
(416) 849-2121
(416) 902-0101


