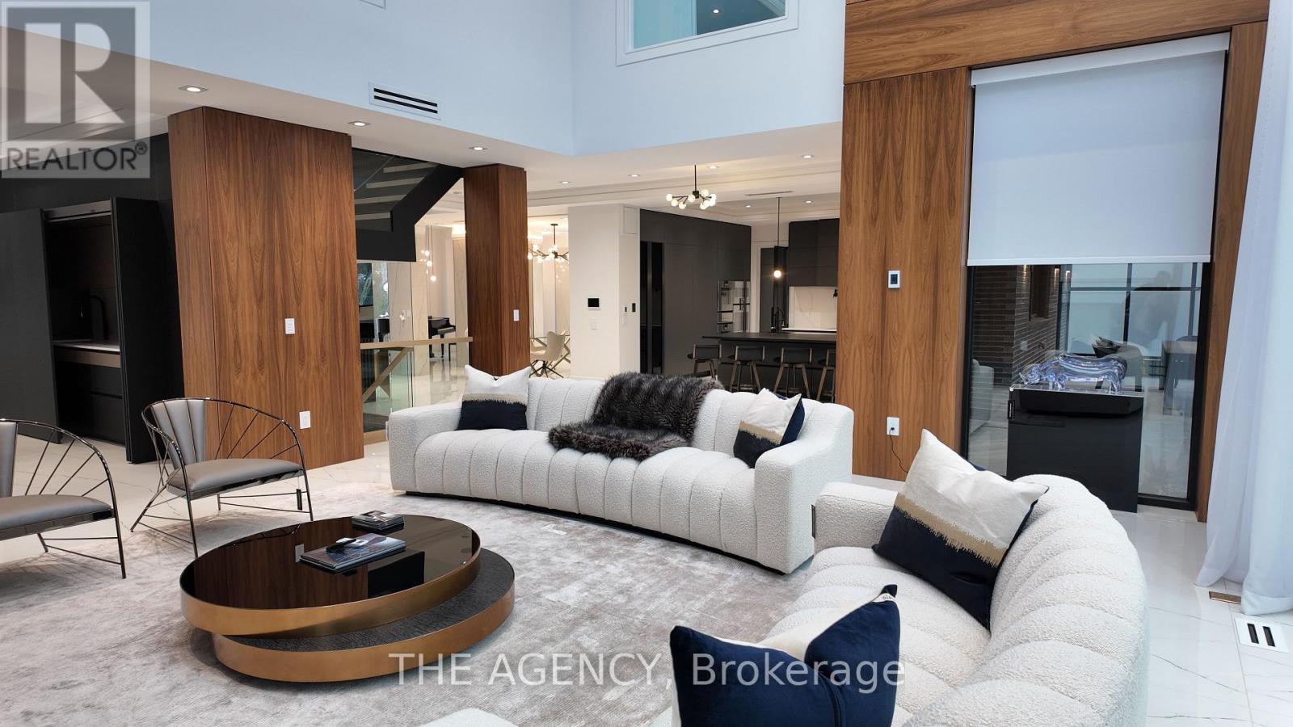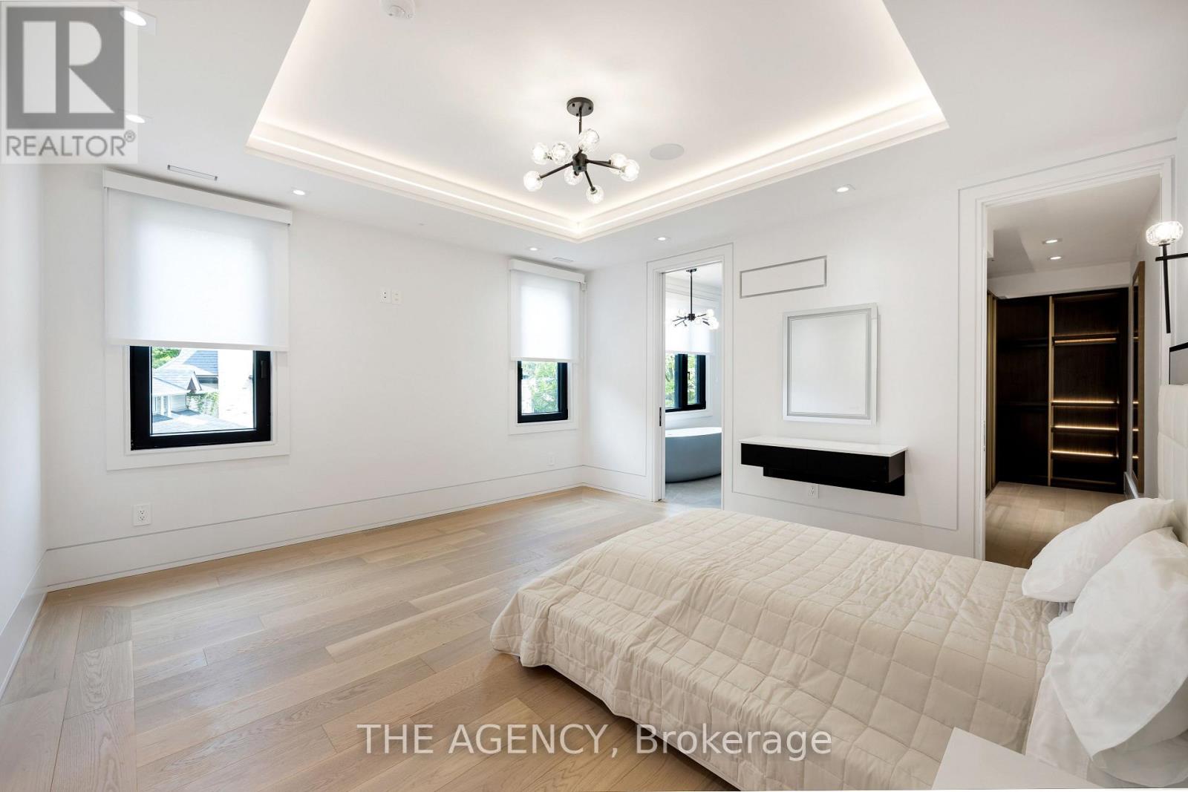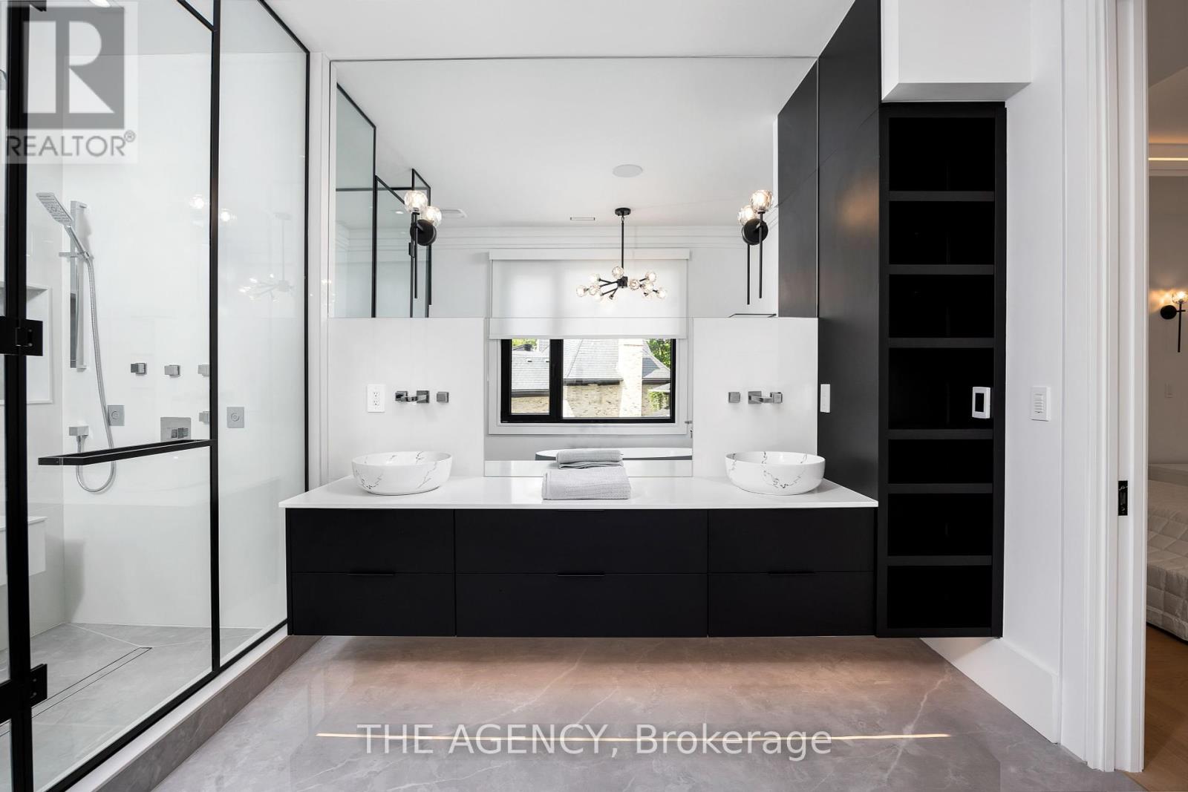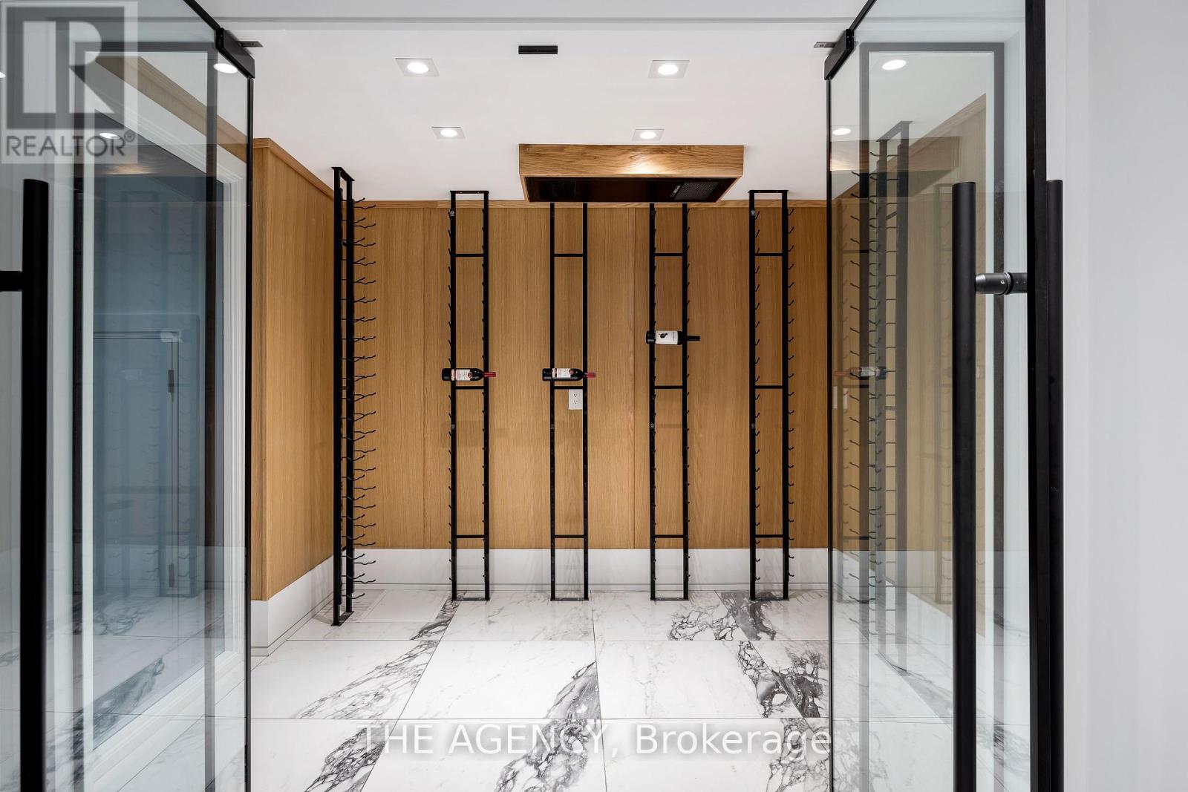91 Valecrest Drive Toronto, Ontario M9A 4P5
$40,000 Monthly
A singular masterpiece in the nation, this ultra-modern estate in Edenbridge Humber-Valley exudes elegance and sophistication. Nestled amid serene ravine views, this home offers unparalleled luxury with European-imported finishes. Every detail reflects exacting curatorial attention, from the Italian-imported kitchen with a butler's pantry and custom mechanical quartz island to the extra-high ceilings and bespoke two-level garage lift/display. Indulge in the opulence of a heated driveway and walkways, an immaculate master suite with a wraparound balcony, and an elevator or spiral staircase leading to a custom rooftop pergola. The indoor amenities include a pool, hot tub, gym, wine cellar, and more, ensuring an extravagant lifestyle at every turn. **EXTRAS** Imported Italian floors, Gaggenau appliances, custom motorized kitchen island, custom pergola, spiral staircase to rooftop terrace with spectacular views, control4 home automation, security system, sound system (id:24801)
Property Details
| MLS® Number | W11953731 |
| Property Type | Single Family |
| Community Name | Edenbridge-Humber Valley |
| Parking Space Total | 8 |
| Pool Type | Indoor Pool |
Building
| Bathroom Total | 8 |
| Bedrooms Above Ground | 4 |
| Bedrooms Below Ground | 1 |
| Bedrooms Total | 5 |
| Basement Development | Finished |
| Basement Features | Walk Out |
| Basement Type | N/a (finished) |
| Construction Style Attachment | Detached |
| Cooling Type | Central Air Conditioning |
| Exterior Finish | Stone |
| Fireplace Present | Yes |
| Flooring Type | Marble, Hardwood |
| Foundation Type | Unknown |
| Half Bath Total | 2 |
| Heating Fuel | Natural Gas |
| Heating Type | Forced Air |
| Stories Total | 2 |
| Type | House |
| Utility Water | Municipal Water |
Parking
| Garage |
Land
| Acreage | No |
| Sewer | Sanitary Sewer |
Rooms
| Level | Type | Length | Width | Dimensions |
|---|---|---|---|---|
| Lower Level | Bedroom 5 | 3.4 m | 2.78 m | 3.4 m x 2.78 m |
| Main Level | Living Room | 4.71 m | 3.59 m | 4.71 m x 3.59 m |
| Main Level | Kitchen | 4.84 m | 4.97 m | 4.84 m x 4.97 m |
| Main Level | Dining Room | 4.3 m | 3.75 m | 4.3 m x 3.75 m |
| Main Level | Great Room | 6.36 m | 6.27 m | 6.36 m x 6.27 m |
| Main Level | Office | 5.5 m | 4.28 m | 5.5 m x 4.28 m |
| Upper Level | Primary Bedroom | 5.07 m | 4.89 m | 5.07 m x 4.89 m |
| Upper Level | Bedroom 2 | 4.33 m | 4.09 m | 4.33 m x 4.09 m |
| Upper Level | Bedroom 3 | 4.38 m | 3.85 m | 4.38 m x 3.85 m |
| Upper Level | Bedroom 4 | 4.23 m | 3.09 m | 4.23 m x 3.09 m |
Contact Us
Contact us for more information
Peter Torkan
Broker
www.teamtorkan.com/
378 Fairlawn Ave
Toronto, Ontario M5M 1T8
(416) 847-5288
www.theagencyre.com/ontario
John Tomasone
Broker
378 Fairlawn Ave
Toronto, Ontario M5M 1T8
(416) 847-5288
www.theagencyre.com/ontario



























