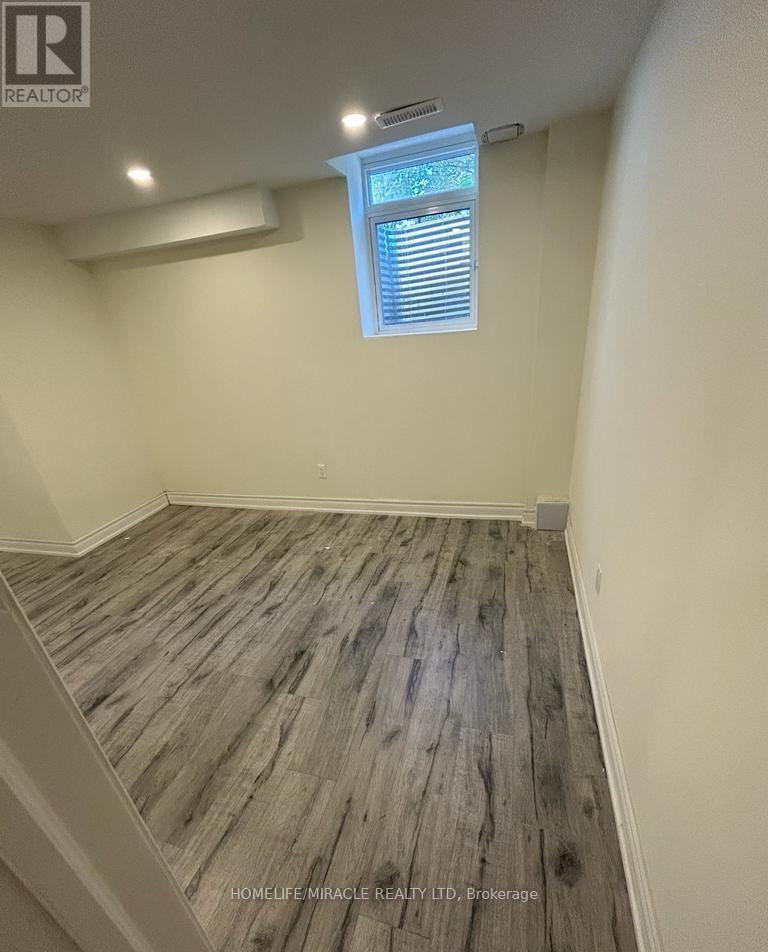91 Sugarhill Drive W Brampton, Ontario L7A 3M4
2 Bedroom
1 Bathroom
700 - 1,100 ft2
Central Air Conditioning
Forced Air
$1,600 Monthly
This newly renovated legal basement apartment, , features one bedroom plus one and boasts a separate entrance. Situated on Fletcher Meadow in Brampton, this comfortable living space offers a convenient location, close to schools, bus stops, the GO station, and all ammeneties, making it an ideal choice for those seeking a hassle-free and accessible lifestyle."" (id:24801)
Property Details
| MLS® Number | W11976653 |
| Property Type | Single Family |
| Community Name | Fletcher's Meadow |
| Amenities Near By | Hospital, Park, Schools |
| Communication Type | High Speed Internet |
| Parking Space Total | 3 |
Building
| Bathroom Total | 1 |
| Bedrooms Above Ground | 2 |
| Bedrooms Total | 2 |
| Basement Features | Apartment In Basement, Separate Entrance |
| Basement Type | N/a |
| Construction Style Attachment | Detached |
| Cooling Type | Central Air Conditioning |
| Exterior Finish | Brick, Vinyl Siding |
| Flooring Type | Vinyl, Tile |
| Foundation Type | Concrete |
| Heating Fuel | Natural Gas |
| Heating Type | Forced Air |
| Stories Total | 2 |
| Size Interior | 700 - 1,100 Ft2 |
| Type | House |
| Utility Water | Municipal Water |
Parking
| Attached Garage | |
| Garage |
Land
| Acreage | No |
| Fence Type | Fenced Yard |
| Land Amenities | Hospital, Park, Schools |
| Sewer | Sanitary Sewer |
| Size Depth | 80 Ft ,4 In |
| Size Frontage | 36 Ft ,1 In |
| Size Irregular | 36.1 X 80.4 Ft |
| Size Total Text | 36.1 X 80.4 Ft |
Rooms
| Level | Type | Length | Width | Dimensions |
|---|---|---|---|---|
| Basement | Bedroom | Measurements not available | ||
| Basement | Bedroom 2 | Measurements not available | ||
| Basement | Bathroom | Measurements not available | ||
| Basement | Kitchen | Measurements not available |
Contact Us
Contact us for more information
Masood Jawed
Salesperson
(416) 902-7930
Homelife/miracle Realty Ltd
821 Bovaird Dr West #31
Brampton, Ontario L6X 0T9
821 Bovaird Dr West #31
Brampton, Ontario L6X 0T9
(905) 455-5100
(905) 455-5110














