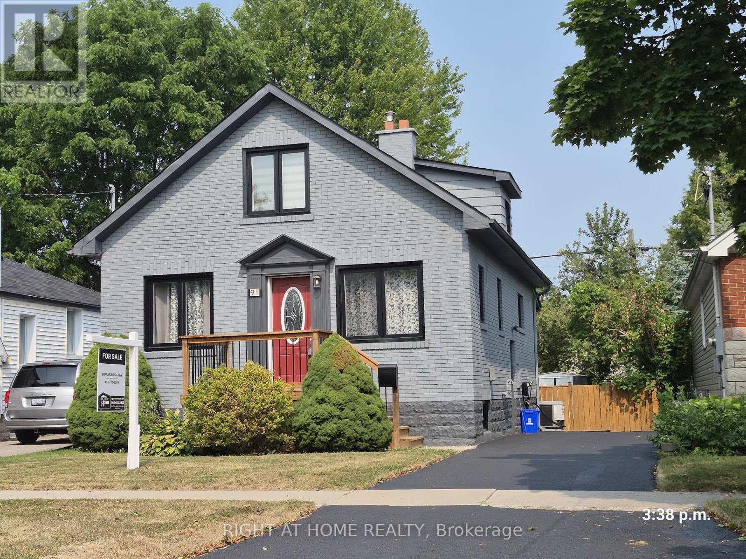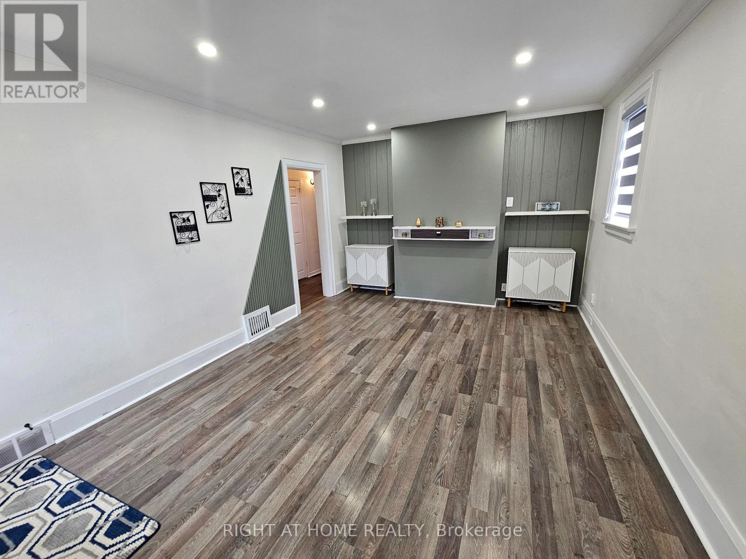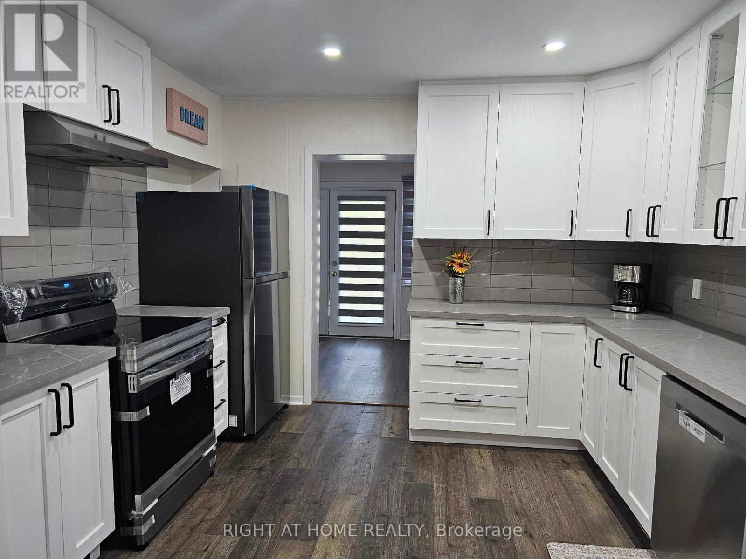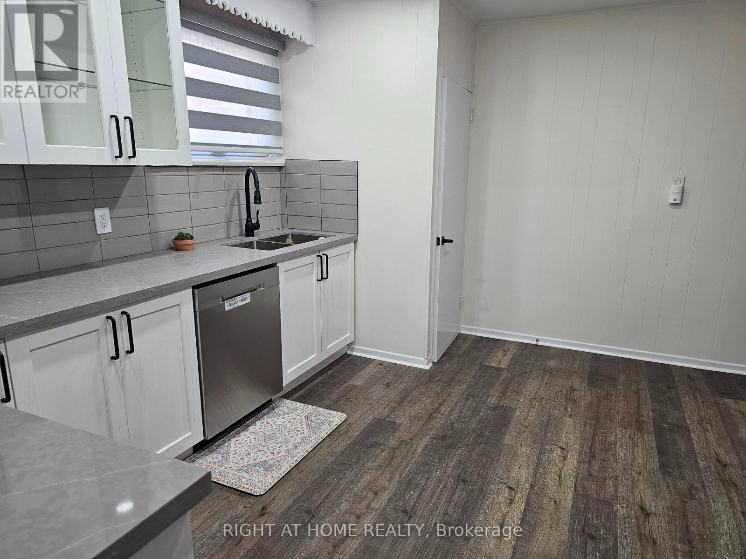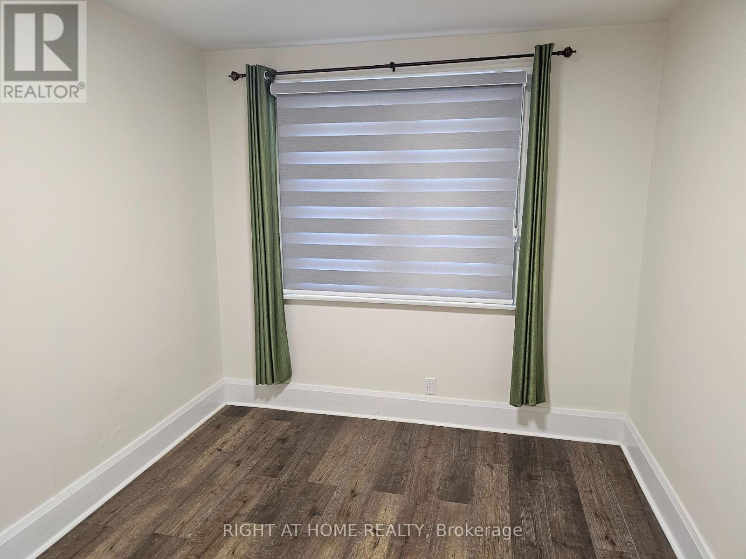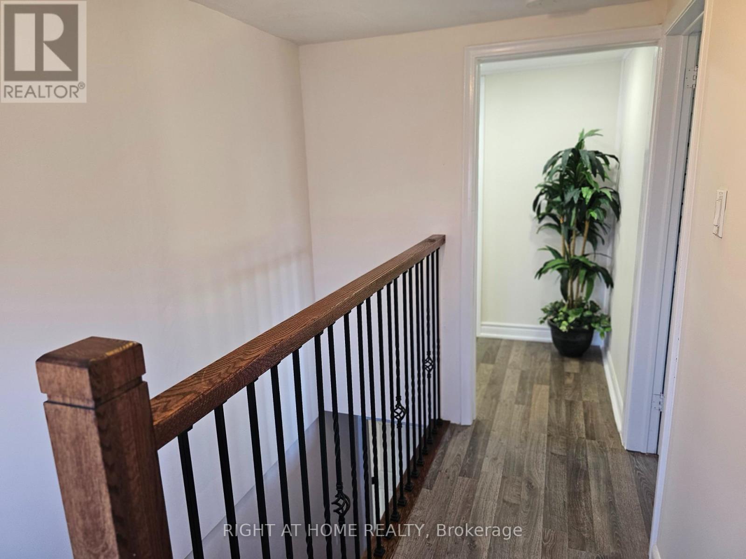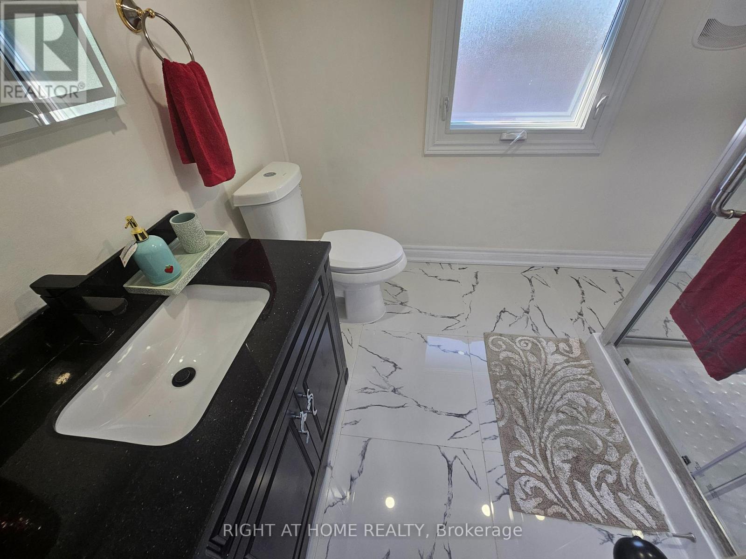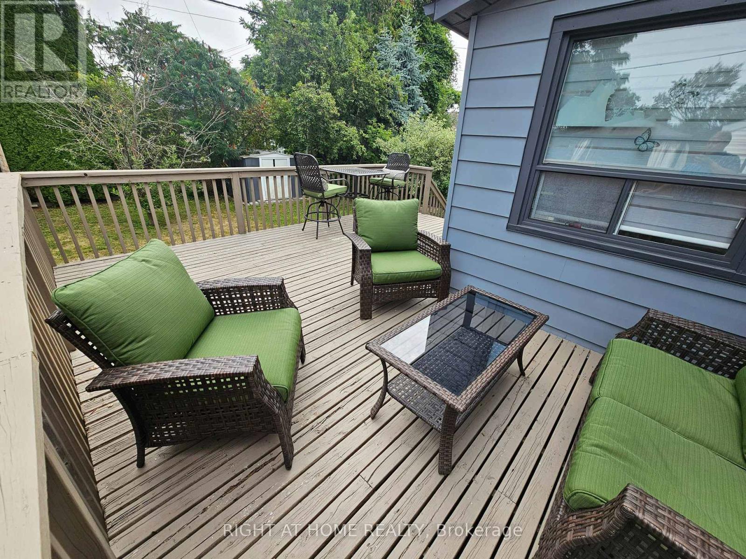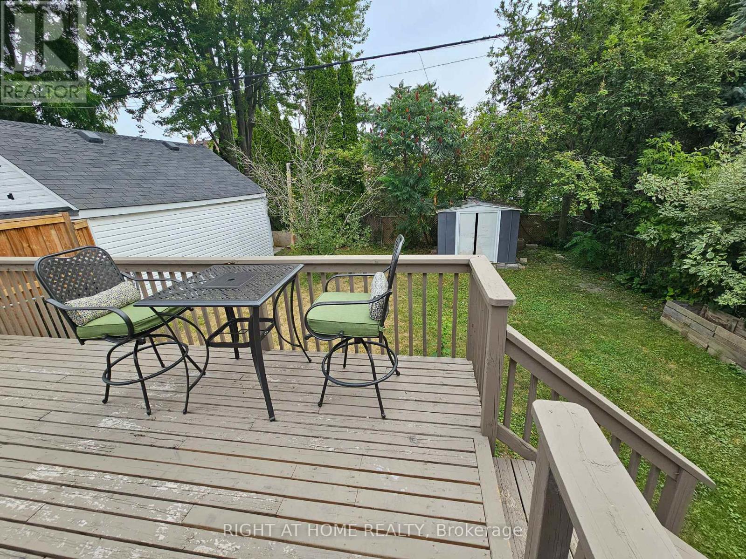91 Patricia Avenue Oshawa, Ontario L1G 5X7
$699,000
Step into this meticulously maintained and move-in ready detached home. Freshly painted house comes with lots of upgrades such as Custom Kitchen with Quartz Countertops and Brand-new Stainless-steel Appliances - 2025, Roof - 2024, Zebra Blinds - 2025, New Furnace - 2025, Hot Water Tank - 2024, Driveway sealing - 2025, Newer Windows - 2024, Pot Lights and Renovated Washrooms. The main floor features a thoughtfully designed layout that includes bedrooms, a full washroom and laundry area. Private fenced backyard with a large deck.The unfinished and unspoiled basement with a separate entrance offers excellent potential for extended family. Situated on a quiet, family-friendly street just minutes from transit, schools, Costco, parks, and shopping, this detached house is an ideal choice for families, first-time buyers, or investors. Do not miss this opportunity to own a well-maintained home in a mature and convenient neighbourhood! (id:24801)
Property Details
| MLS® Number | E12418725 |
| Property Type | Single Family |
| Community Name | O'Neill |
| Equipment Type | Water Heater |
| Parking Space Total | 3 |
| Rental Equipment Type | Water Heater |
| Structure | Deck |
Building
| Bathroom Total | 2 |
| Bedrooms Above Ground | 4 |
| Bedrooms Total | 4 |
| Appliances | Blinds, Dishwasher, Dryer, Oven, Washer, Window Coverings, Refrigerator |
| Basement Development | Unfinished |
| Basement Features | Separate Entrance |
| Basement Type | N/a, N/a (unfinished) |
| Construction Style Attachment | Detached |
| Cooling Type | Central Air Conditioning |
| Exterior Finish | Brick, Aluminum Siding |
| Foundation Type | Block |
| Heating Fuel | Natural Gas |
| Heating Type | Forced Air |
| Stories Total | 2 |
| Size Interior | 1,100 - 1,500 Ft2 |
| Type | House |
| Utility Water | Municipal Water |
Parking
| No Garage |
Land
| Acreage | No |
| Sewer | Sanitary Sewer |
| Size Depth | 106 Ft ,3 In |
| Size Frontage | 35 Ft |
| Size Irregular | 35 X 106.3 Ft |
| Size Total Text | 35 X 106.3 Ft |
Rooms
| Level | Type | Length | Width | Dimensions |
|---|---|---|---|---|
| Second Level | Primary Bedroom | 3.96 m | 2.74 m | 3.96 m x 2.74 m |
| Second Level | Bedroom | 2.74 m | 2.74 m | 2.74 m x 2.74 m |
| Main Level | Living Room | 4.88 m | 3.65 m | 4.88 m x 3.65 m |
| Main Level | Kitchen | 4.26 m | 3.65 m | 4.26 m x 3.65 m |
| Main Level | Bedroom | 3.35 m | 2.74 m | 3.35 m x 2.74 m |
| Main Level | Bedroom | 3.35 m | 2.74 m | 3.35 m x 2.74 m |
| Main Level | Sitting Room | 3.5 m | 2.4 m | 3.5 m x 2.4 m |
https://www.realtor.ca/real-estate/28895550/91-patricia-avenue-oshawa-oneill-oneill
Contact Us
Contact us for more information
Dipankar Datta
Salesperson
242 King Street East #1
Oshawa, Ontario L1H 1C7
(905) 665-2500


