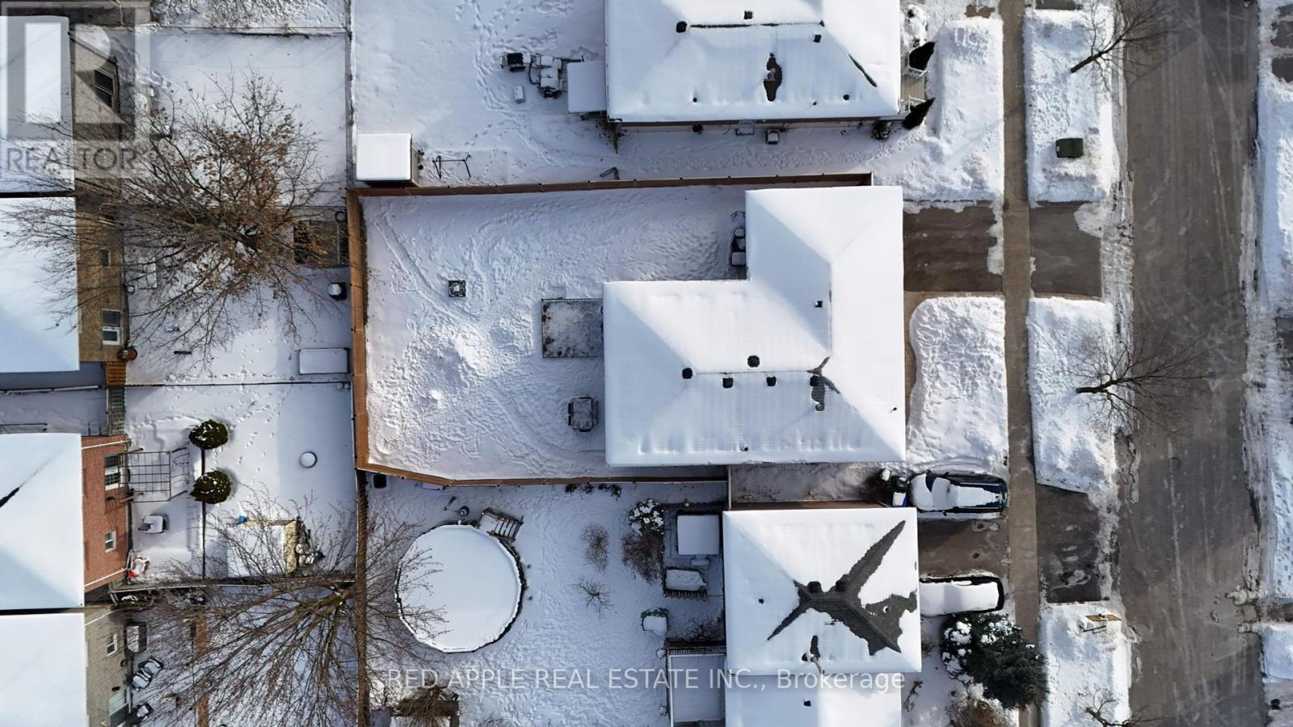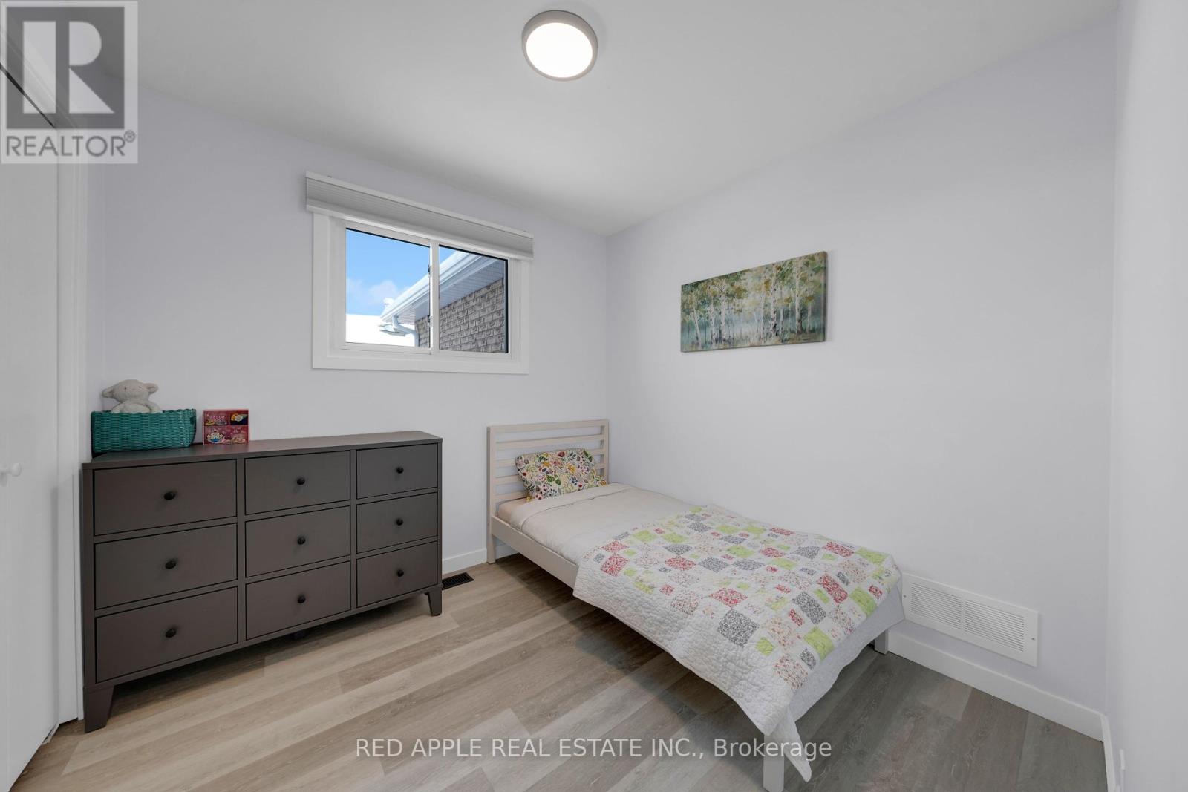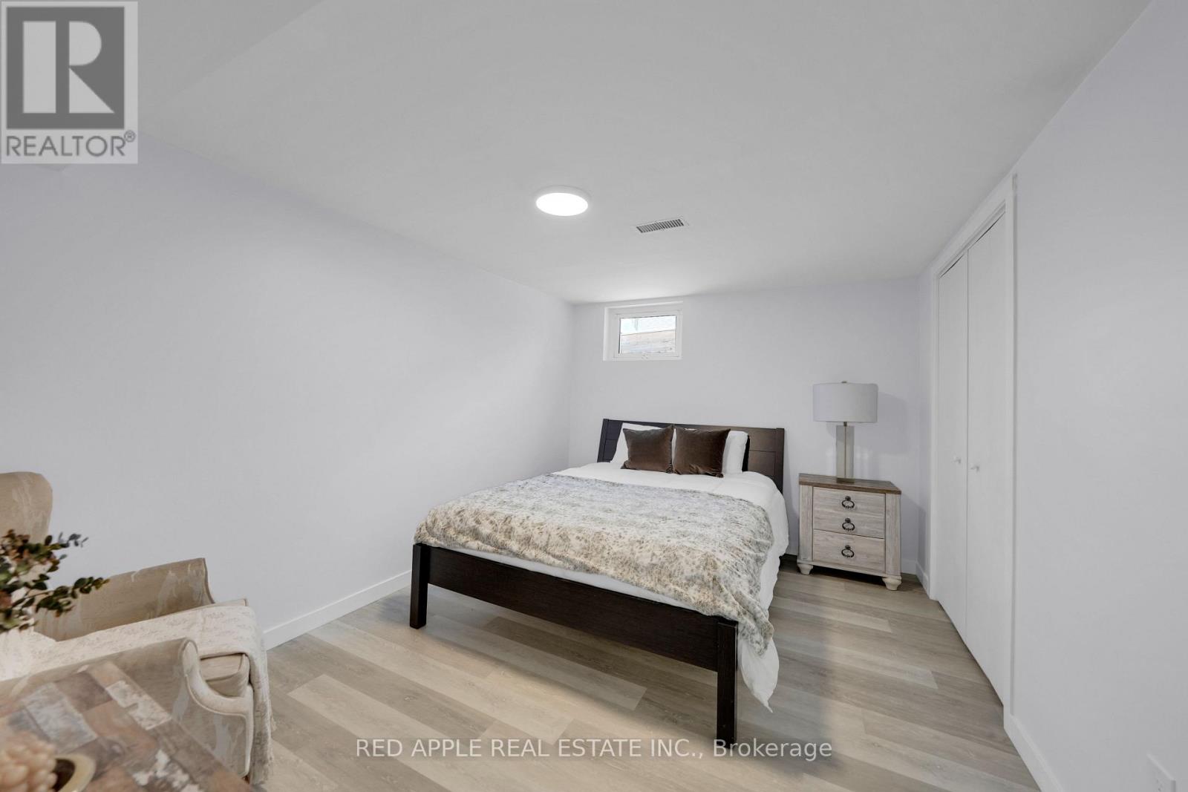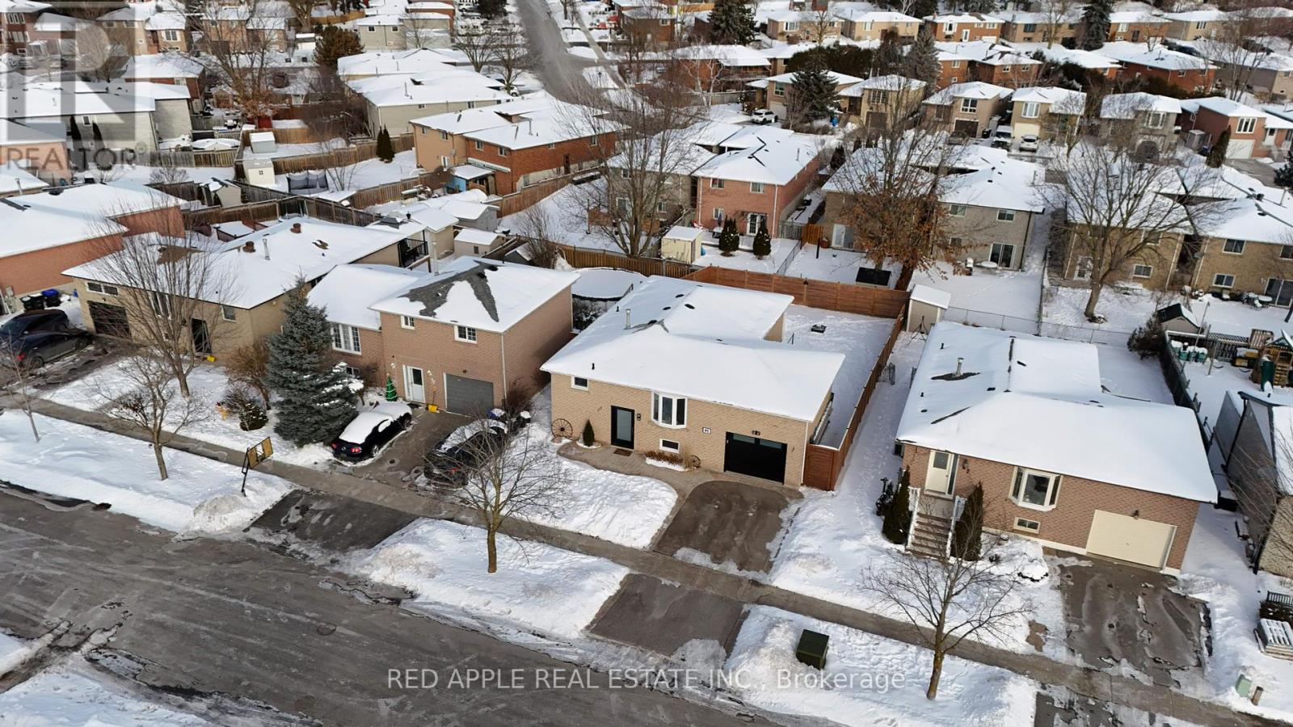91 Ondrey Street Bradford West Gwillimbury, Ontario L3Z 2X1
$899,900
Welcome to 91 Ondrey Street, Nestled in The Heart of Bradfords most Mature & Peaceful Community. This Charming 6 Bedroom Bungalow (Raised) w/ Finished/Walkout Basement, has been Recently Renovated and is Move-In Ready. Situated On a Premium 50 Ft. Lot & Quiet Street, this Gem Offers the Perfect Blend of Modern Comfort and Timeless Appeal. The Main Floor Features a Spacious Open Concept Living Room & Invites an Abundance of Natural Light Throughout. The Recently Renovated Kitchen Boasts a Sleek Backsplash & Quartz Countertop, Ample Custom Cabinetry & Counter Space. Featuring a Newly Updated Dining Room, Bathroom & Ensuite Bathroom w/ Walk-In Closet. 3 Bright & Spacious Bedrooms, Each Designed for Relaxation and Privacy. The Renovated Finished /Walkout Basement Offers 3 Additional Spacious Bedrooms w/ Walk-In & Double Closets. Bright & Spacious Rec Room w/ Fireplace and Updated Laundry Room, 3 Pc Bathroom & Ample Storage Area. This is the Perfect Home for a Growing Family & Ideal for Multi-Generational Family Living OR Rental Income Potential. The Finished Basement Enhances Living Space. Step Outside to Discover the Generous Outdoor Space. Fully Fenced Private Backyard Complete w/Plenty of Room for Outdoor Activities & Gatherings. This Premium Lot Provides Additional Privacy (New Custom 7ft Fence) & Great Potential for a Pool, Creating an Atmosphere of Serenity & Tranquility. This Charming Bungalow is Located Close to Schools, Parks & Lakes. Enjoy Easy Access to Amenities, Major Highways, Public Transit, Hospitals, Restaurants & Shopping. Dont Miss the Opportunity to Own a Simcoe County Home in the Vibrant & Growing Community of Bradford. The recent Renovations incl. Kitchen, Bathroom & Ensuite, Luxury Flooring Throughout including Trim, Doors & Hardware, Staircase & Railings, Premium Front Door & Garage Door, 7ft Fence & Deck, Electrical Fixtures & Hardwired Fire C02 Detectors. Newer Roof, Central AC & Humidifier. Updated Windows & Electrical Receptacles w/ USB (id:24801)
Open House
This property has open houses!
10:00 am
Ends at:12:00 pm
2:00 pm
Ends at:4:00 pm
Property Details
| MLS® Number | N11971758 |
| Property Type | Single Family |
| Community Name | Bradford |
| Amenities Near By | Park, Public Transit, Schools |
| Community Features | School Bus |
| Features | Carpet Free |
| Parking Space Total | 3 |
Building
| Bathroom Total | 3 |
| Bedrooms Above Ground | 3 |
| Bedrooms Below Ground | 3 |
| Bedrooms Total | 6 |
| Amenities | Fireplace(s) |
| Appliances | Garage Door Opener Remote(s), Water Heater, Blinds, Dishwasher, Dryer, Microwave, Refrigerator, Stove, Washer |
| Architectural Style | Raised Bungalow |
| Basement Development | Finished |
| Basement Features | Walk Out |
| Basement Type | N/a (finished) |
| Construction Style Attachment | Detached |
| Cooling Type | Central Air Conditioning |
| Exterior Finish | Brick |
| Fireplace Present | Yes |
| Fireplace Total | 1 |
| Flooring Type | Vinyl |
| Foundation Type | Concrete |
| Half Bath Total | 1 |
| Heating Fuel | Natural Gas |
| Heating Type | Forced Air |
| Stories Total | 1 |
| Type | House |
| Utility Water | Municipal Water |
Parking
| Attached Garage |
Land
| Acreage | No |
| Fence Type | Fenced Yard |
| Land Amenities | Park, Public Transit, Schools |
| Sewer | Sanitary Sewer |
| Size Depth | 119 Ft ,11 In |
| Size Frontage | 50 Ft |
| Size Irregular | 50 X 119.96 Ft |
| Size Total Text | 50 X 119.96 Ft |
Rooms
| Level | Type | Length | Width | Dimensions |
|---|---|---|---|---|
| Basement | Laundry Room | 3.52 m | 2.41 m | 3.52 m x 2.41 m |
| Basement | Recreational, Games Room | 6.19 m | 3.4 m | 6.19 m x 3.4 m |
| Basement | Bedroom 4 | 4.53 m | 3.05 m | 4.53 m x 3.05 m |
| Basement | Bedroom 5 | 2.92 m | 3.99 m | 2.92 m x 3.99 m |
| Basement | Bedroom | 3.04 m | 3.98 m | 3.04 m x 3.98 m |
| Main Level | Living Room | 5.96 m | 3.65 m | 5.96 m x 3.65 m |
| Main Level | Dining Room | 3.33 m | 3.93 m | 3.33 m x 3.93 m |
| Main Level | Kitchen | 3.58 m | 2.53 m | 3.58 m x 2.53 m |
| Main Level | Primary Bedroom | 3.58 m | 3.93 m | 3.58 m x 3.93 m |
| Main Level | Bedroom 2 | 3.61 m | 2.93 m | 3.61 m x 2.93 m |
| Main Level | Bedroom 3 | 2.74 m | 2.6 m | 2.74 m x 2.6 m |
Utilities
| Cable | Installed |
| Sewer | Installed |
Contact Us
Contact us for more information
Rose M. Sorbera
Salesperson
(833) 393-7355
closewithrose.ca/
71 Main St South
Newmarket, Ontario L3Y 3Y5
(905) 853-5955
www.redapplerealestate.ca/









































