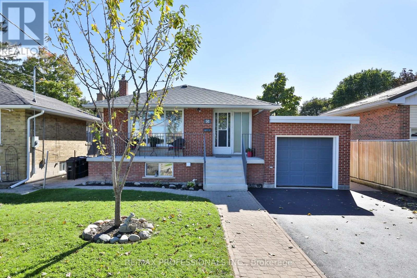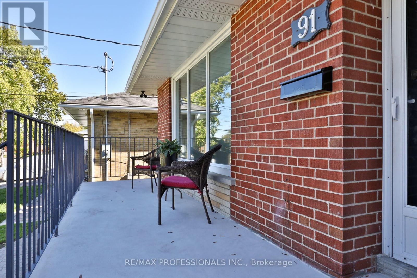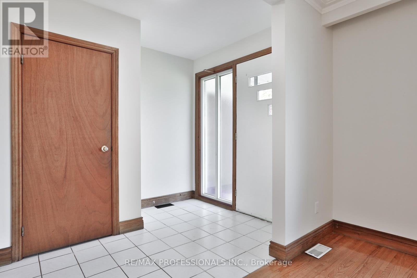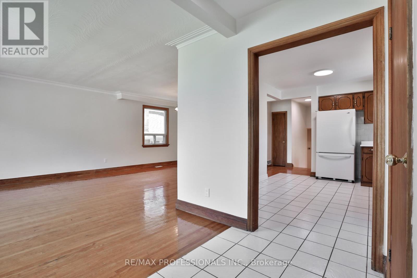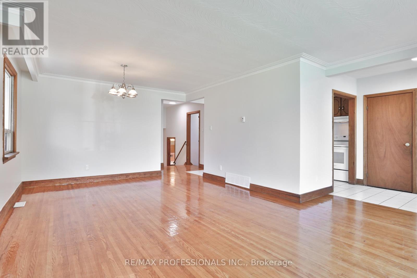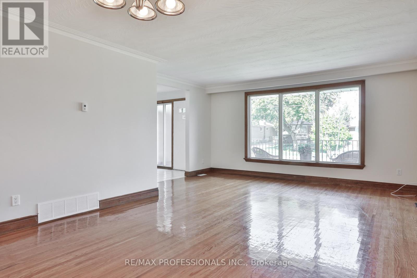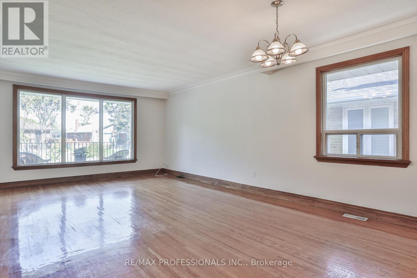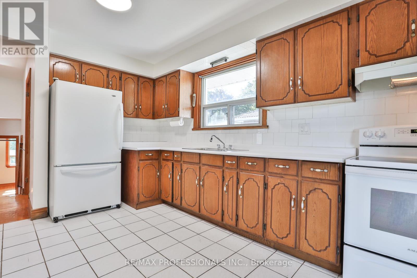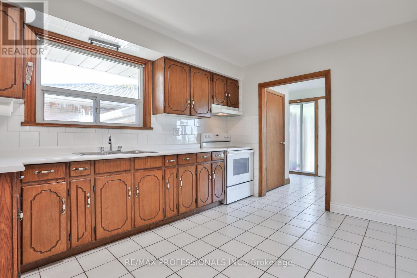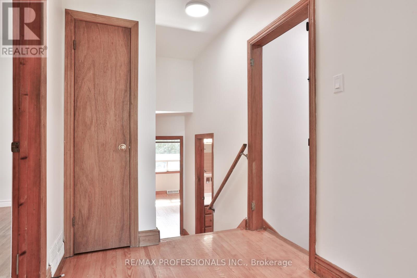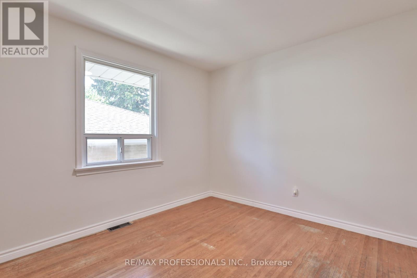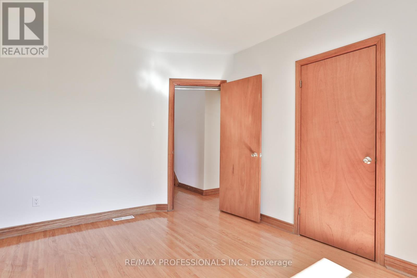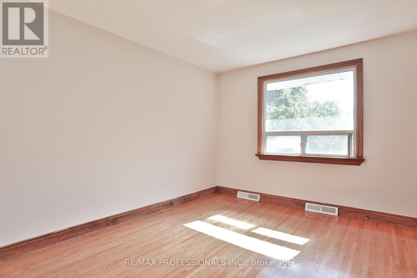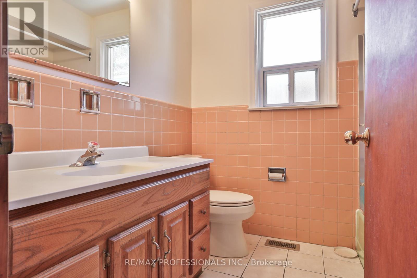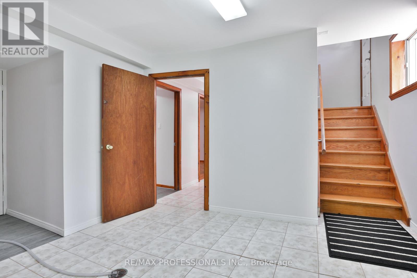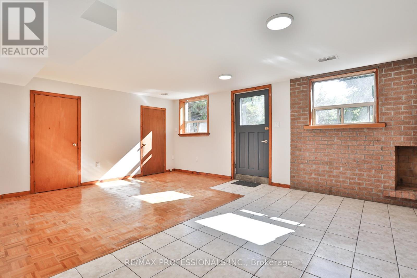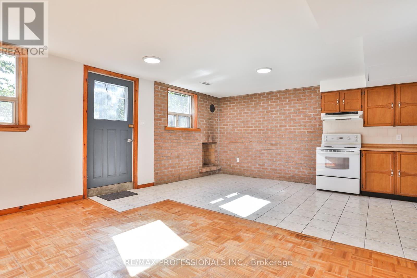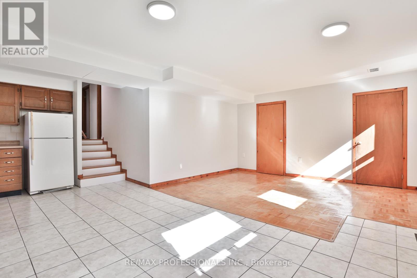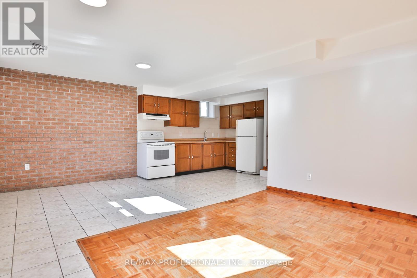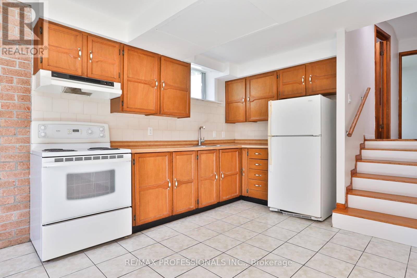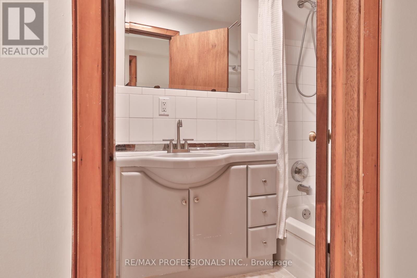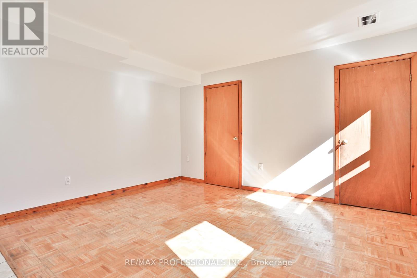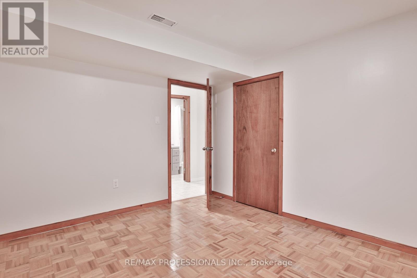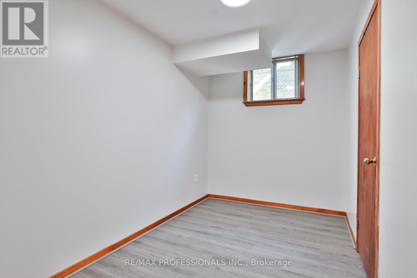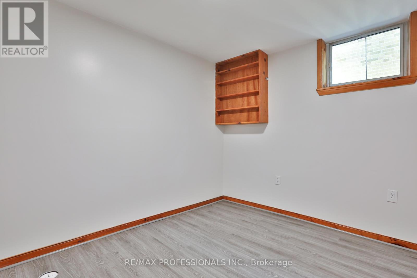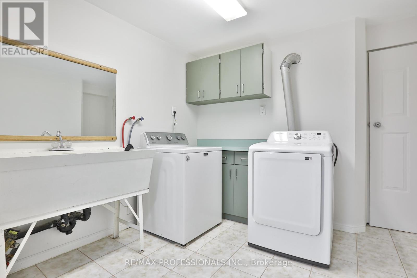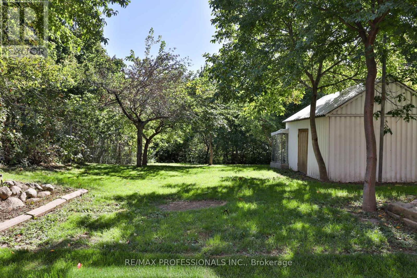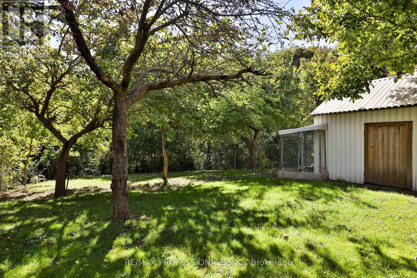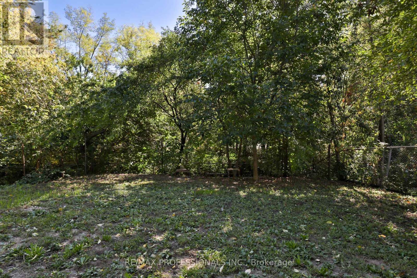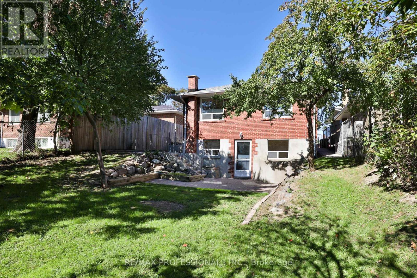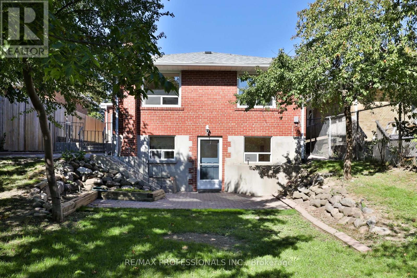91 Jeffcoat Drive Toronto, Ontario M9W 3B9
$1,049,900
Welcome to this spacious and beautifully maintained backsplit in the sought-after West Humber community! Offering over 2,700 square feet of living space, this home combines comfort, versatility, and a serene natural setting. The main level features a bright, open-concept living and dining area with a large picture window and gleaming hardwood floors, an eat-in kitchen, and three well-sized bedrooms with ample closet space. The basement provides additional flexibility with a fourth bedroom (or optional storage room), a cold cellar, and a shared laundry area. A separate apartment offers excellent potential for extended family or rental income, featuring two bedrooms, a combined kitchen/living/dining space, large above-grade windows that fill the rooms with natural light, and a private walk-out. Outdoor living is equally inviting, with tiered patios - one off the main level and another for the lower apartment - a sprawling, fully fenced backyard with mature trees, and peaceful ravine views backing onto Berry Creek. Ideally located just minutes from major highways, public transit, schools, parks, shopping, and scenic walking trails along the Humber River, this home offers the perfect blend of comfort, convenience, and natural beauty. (id:24801)
Open House
This property has open houses!
2:00 pm
Ends at:4:00 pm
2:00 pm
Ends at:4:00 pm
Property Details
| MLS® Number | W12460551 |
| Property Type | Single Family |
| Community Name | West Humber-Clairville |
| Equipment Type | Water Heater |
| Features | Ravine, Carpet Free |
| Parking Space Total | 5 |
| Rental Equipment Type | Water Heater |
| Structure | Patio(s), Shed |
Building
| Bathroom Total | 2 |
| Bedrooms Above Ground | 3 |
| Bedrooms Below Ground | 3 |
| Bedrooms Total | 6 |
| Appliances | Dryer, Two Stoves, Washer, Two Refrigerators |
| Basement Features | Apartment In Basement, Separate Entrance |
| Basement Type | N/a |
| Construction Style Attachment | Detached |
| Construction Style Split Level | Backsplit |
| Cooling Type | Central Air Conditioning |
| Exterior Finish | Brick |
| Flooring Type | Ceramic, Vinyl, Hardwood |
| Foundation Type | Concrete |
| Heating Fuel | Natural Gas |
| Heating Type | Forced Air |
| Size Interior | 1,100 - 1,500 Ft2 |
| Type | House |
| Utility Water | Municipal Water |
Parking
| Attached Garage | |
| Garage |
Land
| Acreage | No |
| Sewer | Sanitary Sewer |
| Size Depth | 197 Ft |
| Size Frontage | 45 Ft |
| Size Irregular | 45 X 197 Ft |
| Size Total Text | 45 X 197 Ft |
| Surface Water | River/stream |
Rooms
| Level | Type | Length | Width | Dimensions |
|---|---|---|---|---|
| Lower Level | Bedroom | 3.56 m | 3.33 m | 3.56 m x 3.33 m |
| Lower Level | Bedroom | 3.56 m | 2.11 m | 3.56 m x 2.11 m |
| Lower Level | Bedroom | 3.53 m | 2.57 m | 3.53 m x 2.57 m |
| Lower Level | Laundry Room | 2.79 m | 2.51 m | 2.79 m x 2.51 m |
| Lower Level | Cold Room | 7.09 m | 1.5 m | 7.09 m x 1.5 m |
| Lower Level | Living Room | 4.37 m | 3.23 m | 4.37 m x 3.23 m |
| Lower Level | Dining Room | 3.07 m | 3 m | 3.07 m x 3 m |
| Lower Level | Kitchen | 3.1 m | 3 m | 3.1 m x 3 m |
| Main Level | Foyer | 2.59 m | 2.11 m | 2.59 m x 2.11 m |
| Main Level | Living Room | 4.85 m | 2.95 m | 4.85 m x 2.95 m |
| Main Level | Dining Room | 3.99 m | 3.91 m | 3.99 m x 3.91 m |
| Main Level | Kitchen | 4.29 m | 2.97 m | 4.29 m x 2.97 m |
| Main Level | Primary Bedroom | 4.44 m | 3.28 m | 4.44 m x 3.28 m |
| Main Level | Bedroom 2 | 4.04 m | 2.95 m | 4.04 m x 2.95 m |
| Main Level | Bedroom 3 | 3.56 m | 3.02 m | 3.56 m x 3.02 m |
Contact Us
Contact us for more information
Zello Jovanovic
Salesperson
www.zello.ca/
4242 Dundas St W Unit 9
Toronto, Ontario M8X 1Y6
(416) 236-1241
(416) 231-0563


