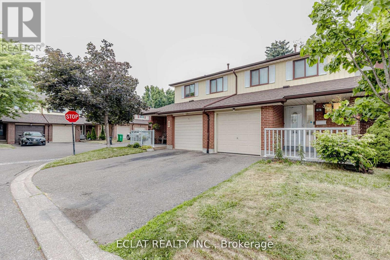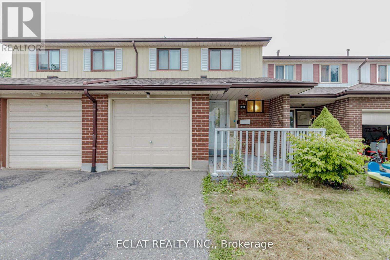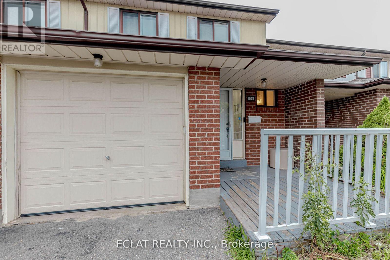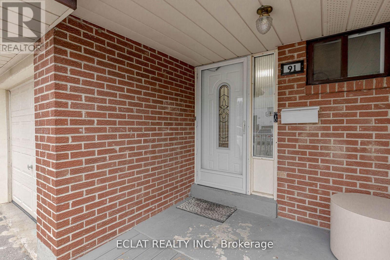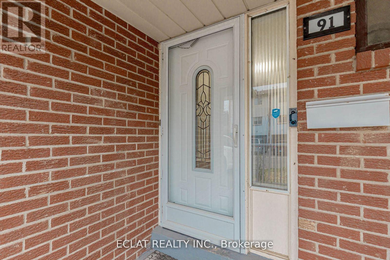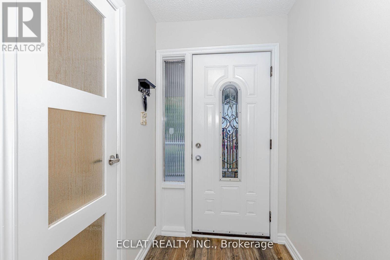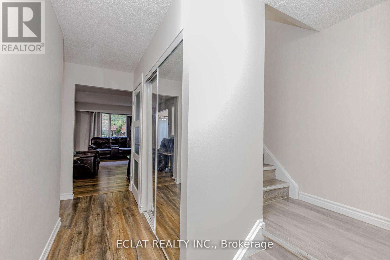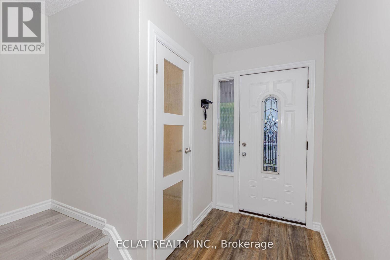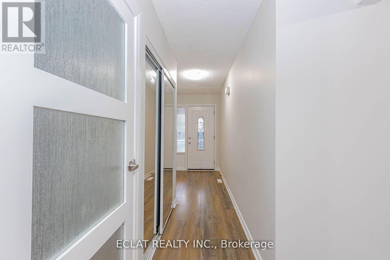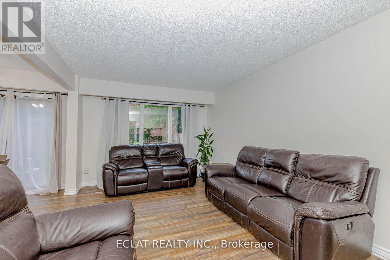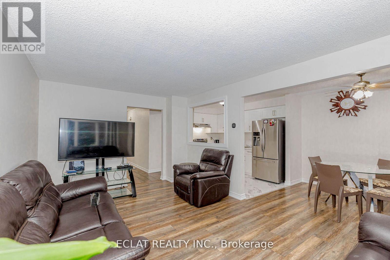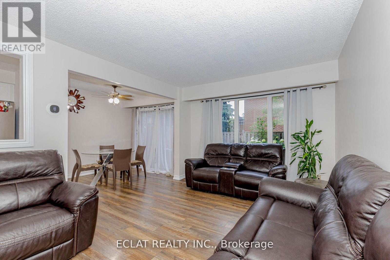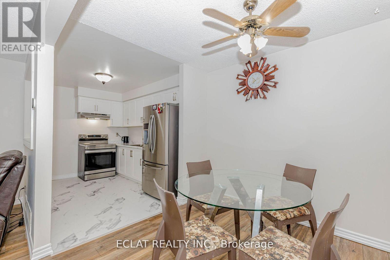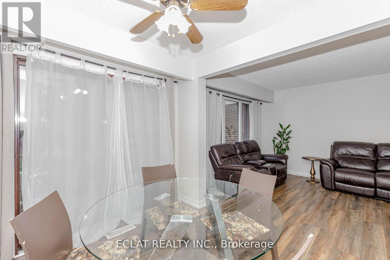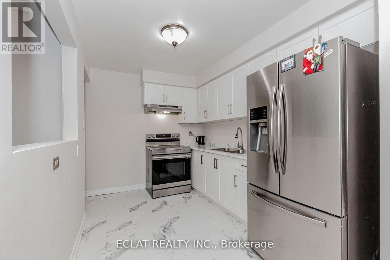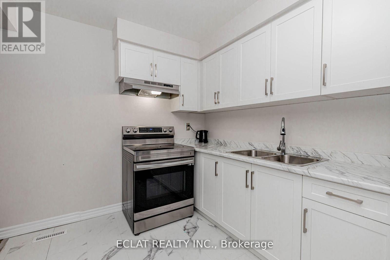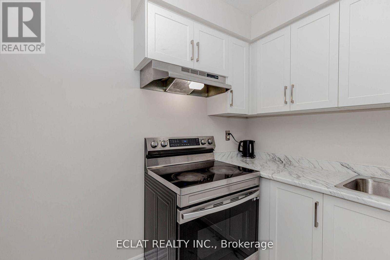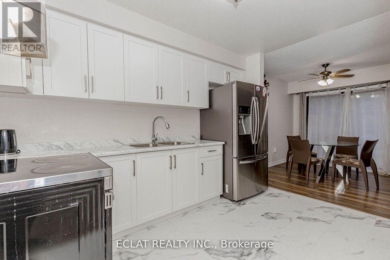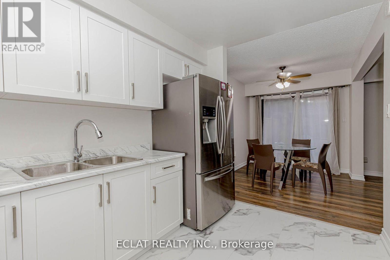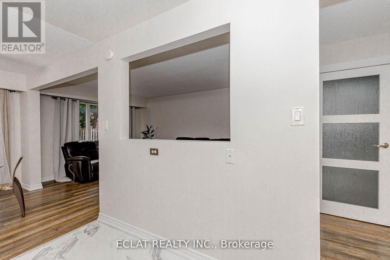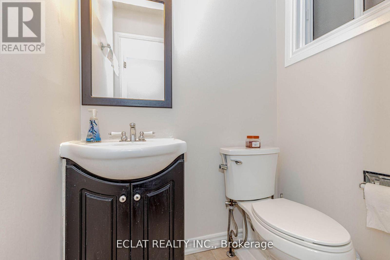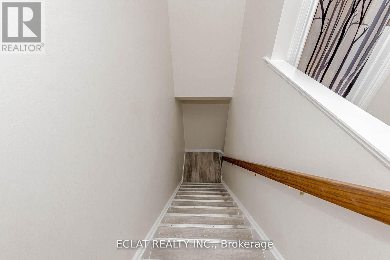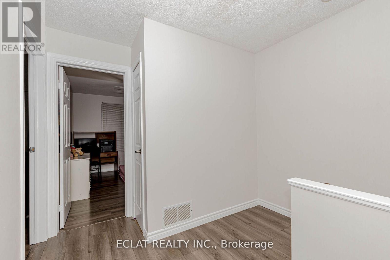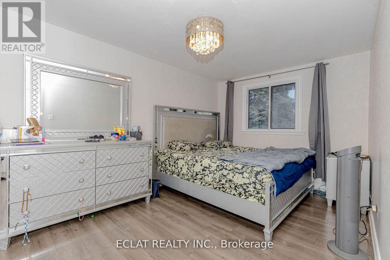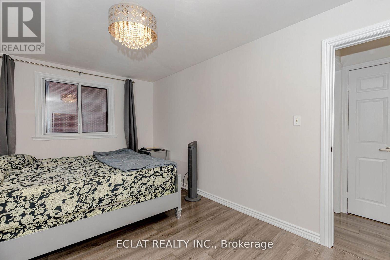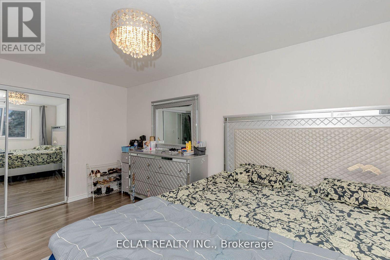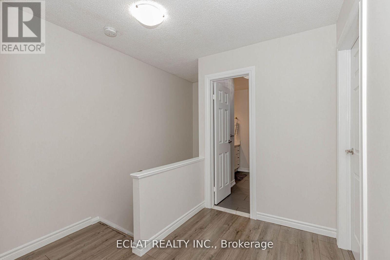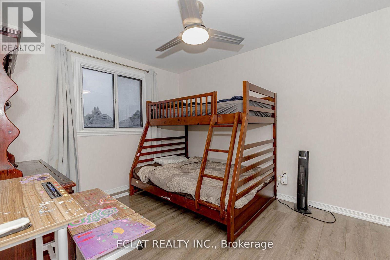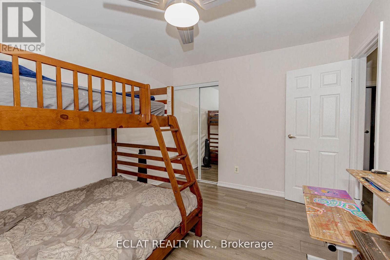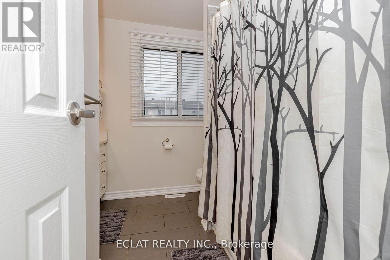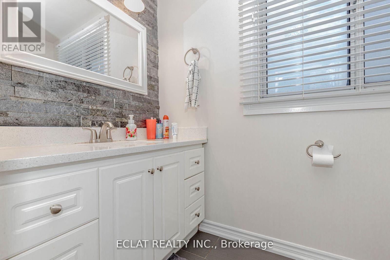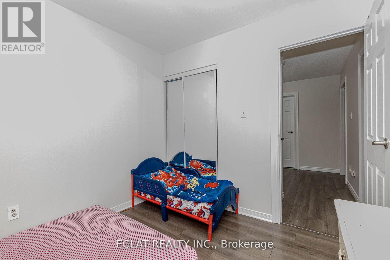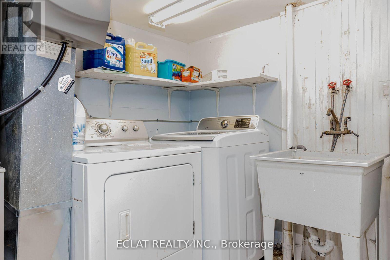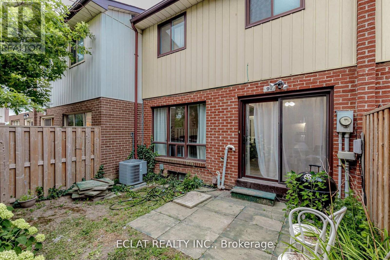91 - 91 Baronwood Court Brampton, Ontario L6V 3H7
$609,000Maintenance, Common Area Maintenance, Parking, Water
$449 Monthly
Maintenance, Common Area Maintenance, Parking, Water
$449 MonthlyWelcome to 91 Baronwood Court A Charming Home in a Desirable Community! Perfect for first-time buyers or savvy investors, this lovely townhome is nestled in an established, tree-lined neighborhood. Freshly painted with a brand new kitchen, this move-in ready property offers comfort and convenience. Enjoy access to great amenities including an outdoor pool, kids' play areas, and a rare dedicated parking lot for recreational vehicles. The second floor features three spacious bedrooms and a modern 3-piece bathroom. A finished basement with a cozy rec room adds valuable living space for relaxing or entertaining. Located just 5 minutes from the GO Station and Highway 410, this home offers seamless connectivity for commuters. Don't miss this excellent opportunity in a well-maintained community. (id:24801)
Property Details
| MLS® Number | W12416555 |
| Property Type | Single Family |
| Community Name | Brampton North |
| Community Features | Pets Not Allowed |
| Equipment Type | Water Heater |
| Features | Carpet Free |
| Parking Space Total | 2 |
| Rental Equipment Type | Water Heater |
Building
| Bathroom Total | 2 |
| Bedrooms Above Ground | 3 |
| Bedrooms Total | 3 |
| Appliances | Dryer, Stove, Washer, Refrigerator |
| Basement Development | Finished |
| Basement Type | N/a (finished) |
| Cooling Type | Central Air Conditioning |
| Exterior Finish | Brick |
| Flooring Type | Laminate, Vinyl |
| Half Bath Total | 1 |
| Heating Fuel | Natural Gas |
| Heating Type | Forced Air |
| Stories Total | 2 |
| Size Interior | 1,200 - 1,399 Ft2 |
| Type | Row / Townhouse |
Parking
| Garage |
Land
| Acreage | No |
Rooms
| Level | Type | Length | Width | Dimensions |
|---|---|---|---|---|
| Second Level | Primary Bedroom | 2.99 m | 4.88 m | 2.99 m x 4.88 m |
| Second Level | Bedroom 2 | 2.56 m | 2.74 m | 2.56 m x 2.74 m |
| Second Level | Bedroom 3 | 2.99 m | 3.83 m | 2.99 m x 3.83 m |
| Basement | Recreational, Games Room | 5.73 m | 4.97 m | 5.73 m x 4.97 m |
| Main Level | Dining Room | 2.5 m | 3.06 m | 2.5 m x 3.06 m |
| Main Level | Living Room | 3.32 m | 5 m | 3.32 m x 5 m |
| Main Level | Kitchen | 2.42 m | 3.44 m | 2.42 m x 3.44 m |
Contact Us
Contact us for more information
Kenny Adesina
Broker
15 Kirkhollow Drive
Brampton, Ontario L6P 2V5
(888) 993-2528
(888) 993-2588
www.eclatrealty.ca/


