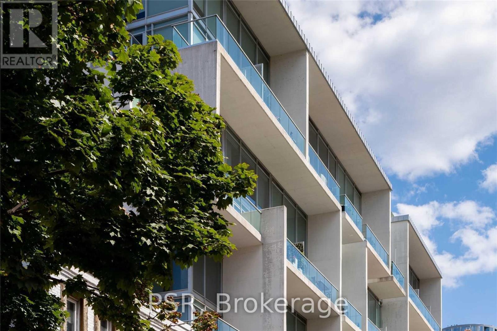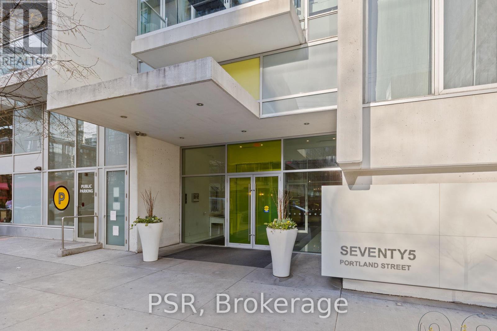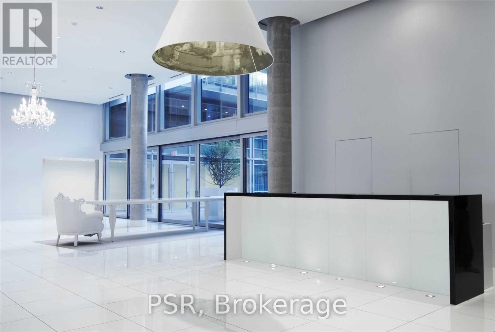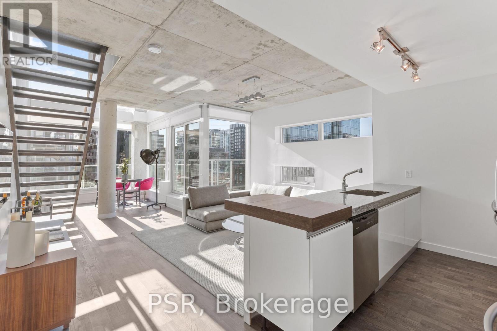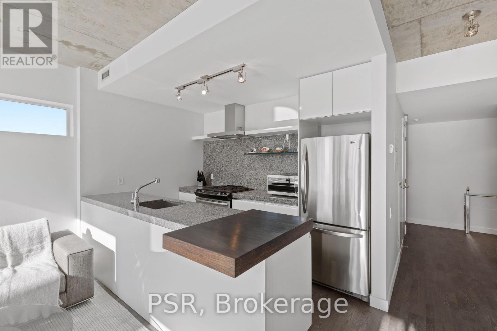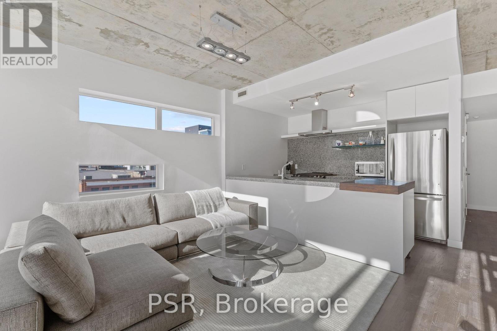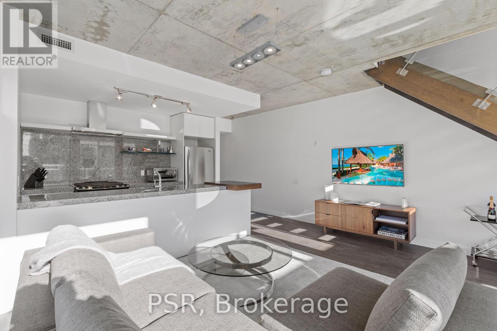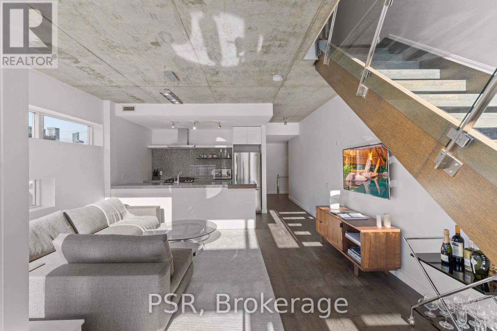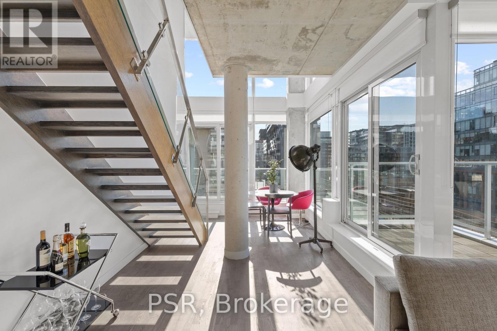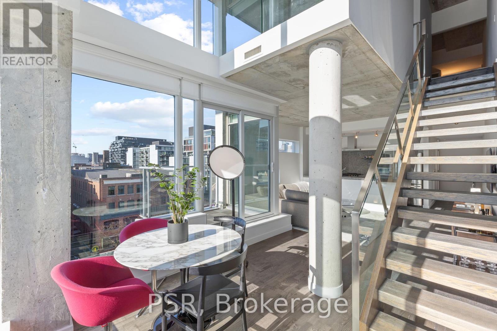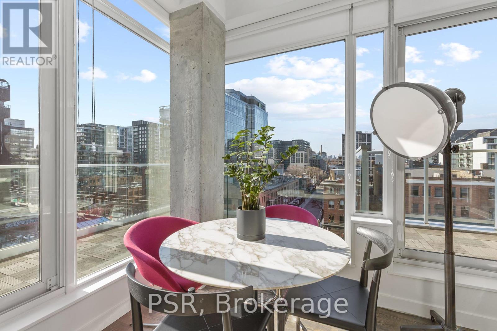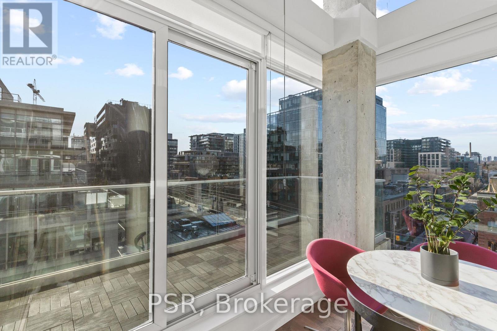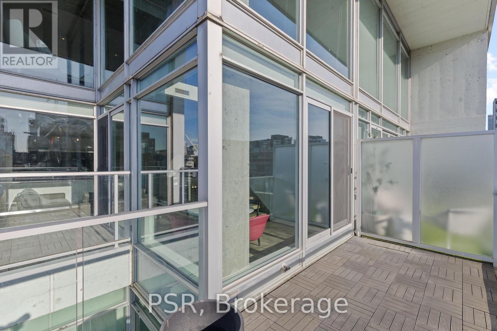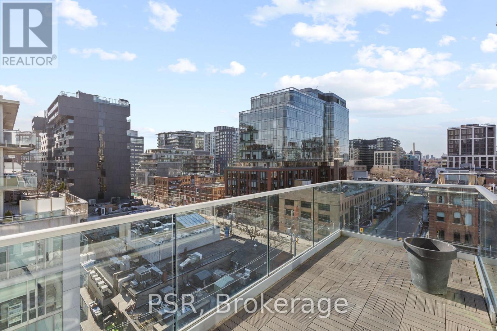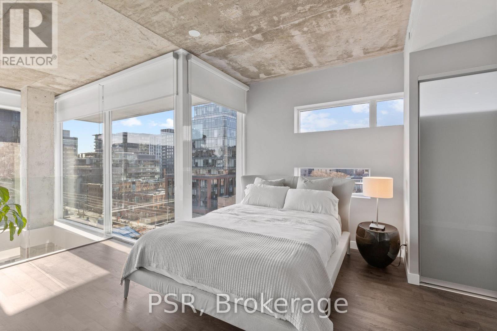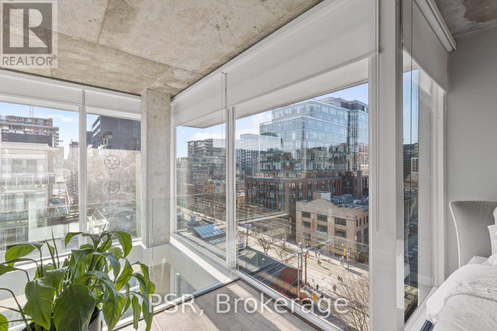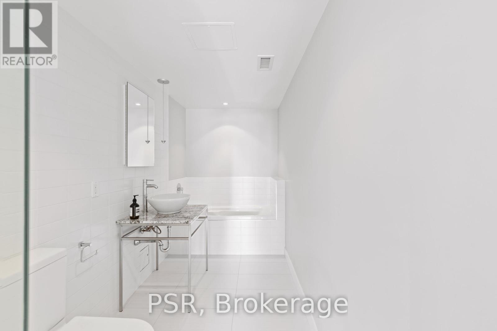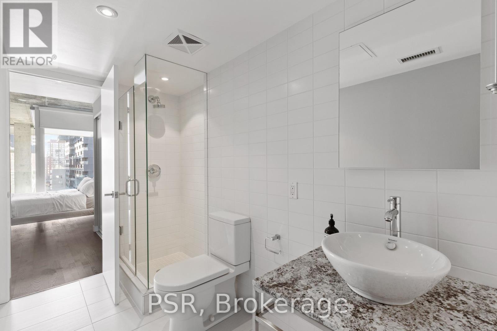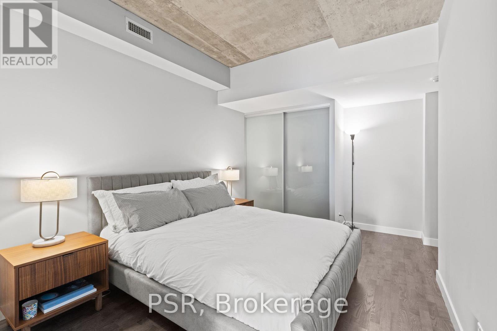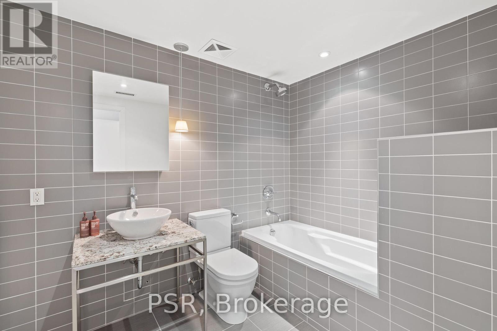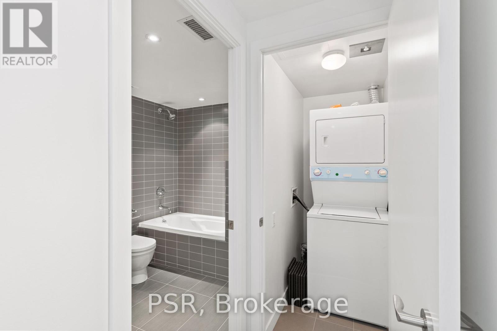909 - 75 Portland Street Toronto, Ontario M5V 2M9
$1,079,000Maintenance, Heat, Water, Common Area Maintenance, Insurance, Parking
$931.54 Monthly
Maintenance, Heat, Water, Common Area Maintenance, Insurance, Parking
$931.54 MonthlyExperience Designer Loft Living in the Heart of King West Now Under $865/Sq Ft! Welcome to YOO by Philippe Starck, where style meets sophistication in one of Torontos most sought-after neighbourhoods. This striking 2-storey urban loft boasts soaring 18-ft ceilings and dramatic floor-to-ceiling windows that flood the space with natural light and showcase dynamic city views. The open-concept main level features a sleek Scavolini kitchen complete with stainless steel appliances and an island perfect for entertaining or casual dining. Upstairs, two loft-style bedrooms offer privacy, ample closet space, and a stylish ensuite bathroom. Enjoy the convenience of one parking space and a storage locker, both included in the purchase. This boutique building offers 24-hour concierge service, a state-of-the-art fitness centre, and a signature Philippe Starckdesigned courtyard and lobby that make a lasting impression. An exceptional opportunity to own in prime King West at unbeatable value-Dont miss your chance to own this rare and stylish space! (id:24801)
Property Details
| MLS® Number | C12415190 |
| Property Type | Single Family |
| Community Name | Waterfront Communities C1 |
| Amenities Near By | Park, Place Of Worship, Public Transit, Schools |
| Community Features | Pets Not Allowed |
| Parking Space Total | 1 |
Building
| Bathroom Total | 2 |
| Bedrooms Above Ground | 2 |
| Bedrooms Total | 2 |
| Amenities | Security/concierge, Exercise Centre, Storage - Locker |
| Appliances | Blinds, Dishwasher, Microwave, Range, Refrigerator |
| Cooling Type | Central Air Conditioning |
| Exterior Finish | Concrete |
| Flooring Type | Hardwood |
| Heating Fuel | Natural Gas |
| Heating Type | Forced Air |
| Stories Total | 2 |
| Size Interior | 1,200 - 1,399 Ft2 |
| Type | Apartment |
Parking
| Underground | |
| No Garage |
Land
| Acreage | No |
| Land Amenities | Park, Place Of Worship, Public Transit, Schools |
Rooms
| Level | Type | Length | Width | Dimensions |
|---|---|---|---|---|
| Second Level | Primary Bedroom | 5.21 m | 3.66 m | 5.21 m x 3.66 m |
| Second Level | Bedroom 2 | 3.66 m | 2.8 m | 3.66 m x 2.8 m |
| Main Level | Living Room | 10.24 m | 4.75 m | 10.24 m x 4.75 m |
| Main Level | Dining Room | 10.24 m | 4.75 m | 10.24 m x 4.75 m |
| Main Level | Kitchen | 10.24 m | 4.75 m | 10.24 m x 4.75 m |
Contact Us
Contact us for more information
Edward Kern
Salesperson
625 King Street West
Toronto, Ontario M5V 1M5
(416) 360-0688
(416) 360-0687
Arif Manji
Salesperson
www.psrbrokerage.com/
www.facebook.com/arif.manji
www.linkedin.com/in/arifmanji/
625 King Street West
Toronto, Ontario M5V 1M5
(416) 360-0688
(416) 360-0687


