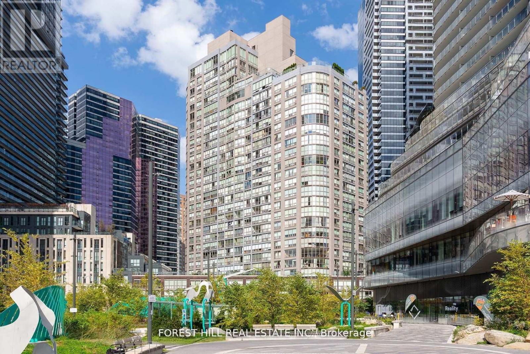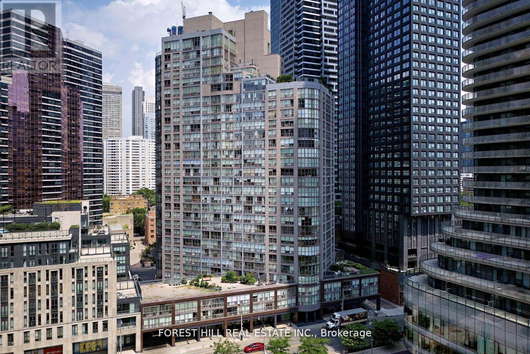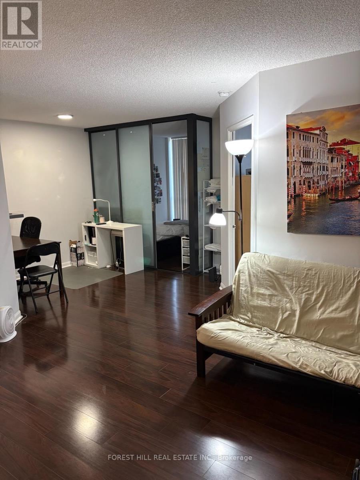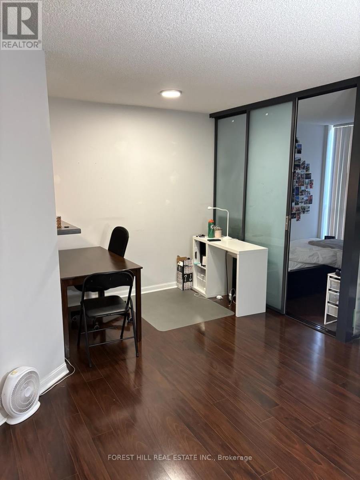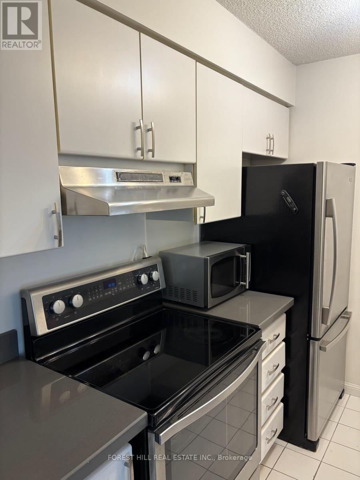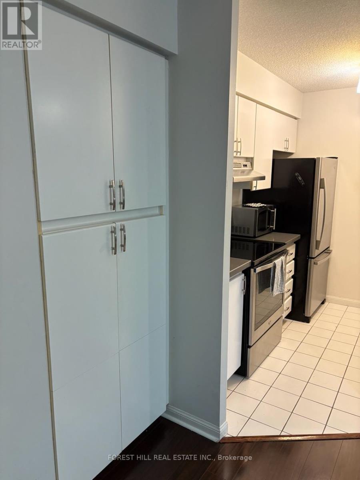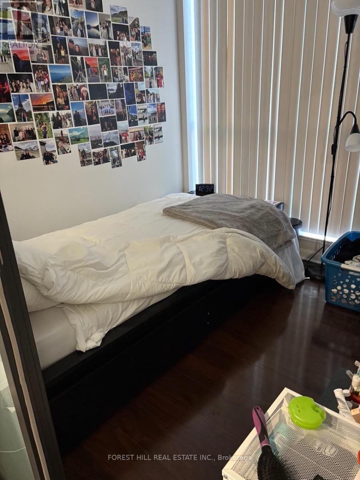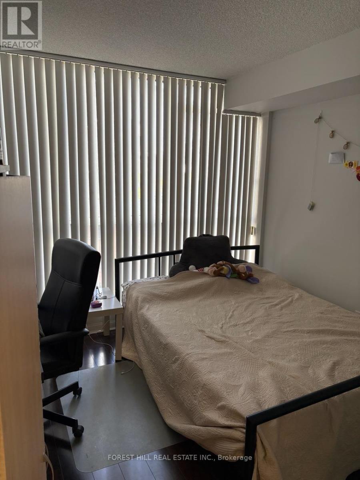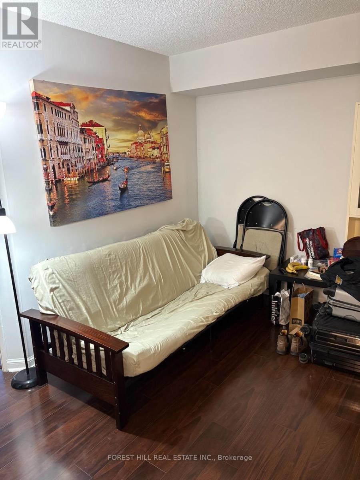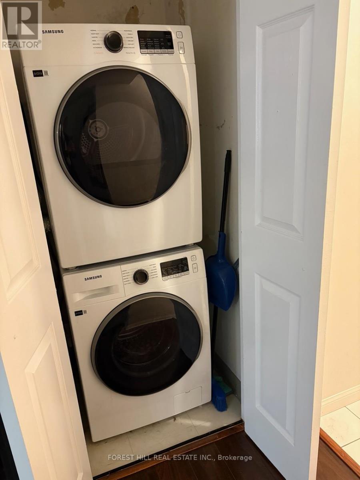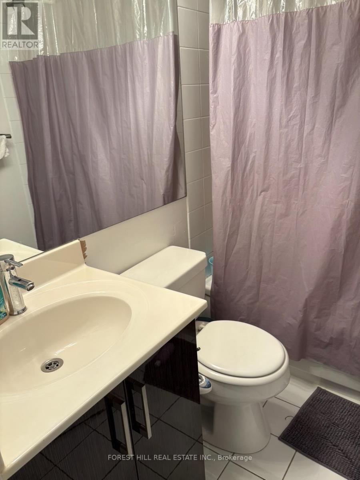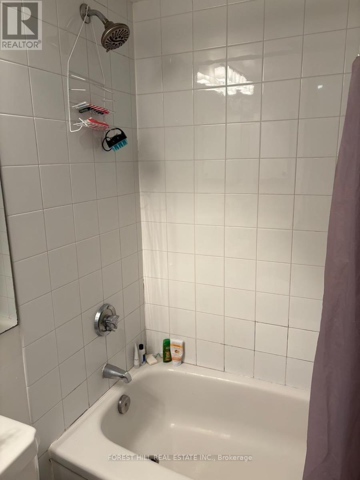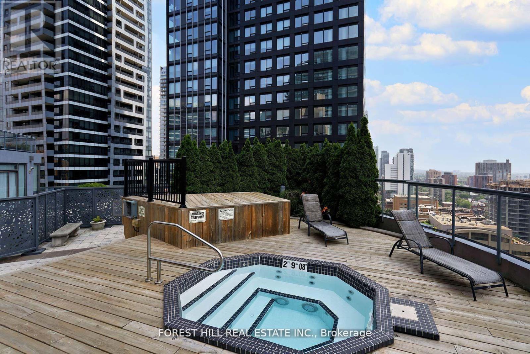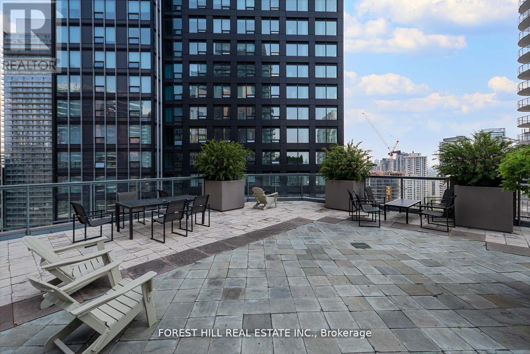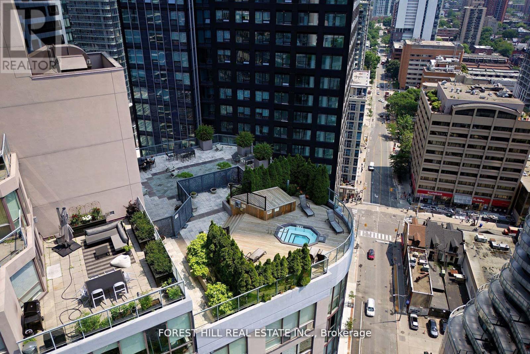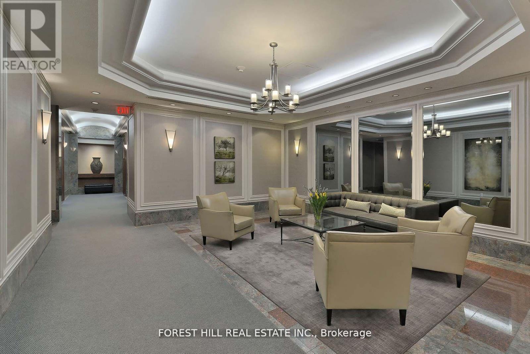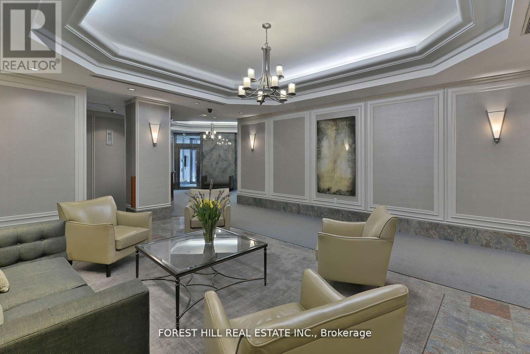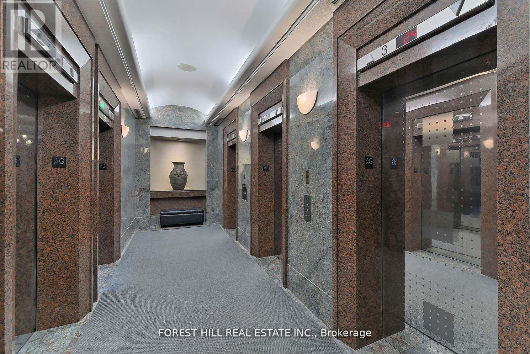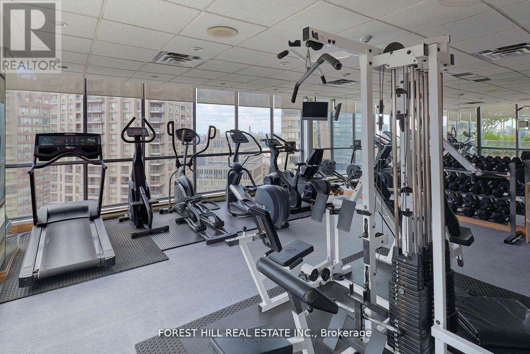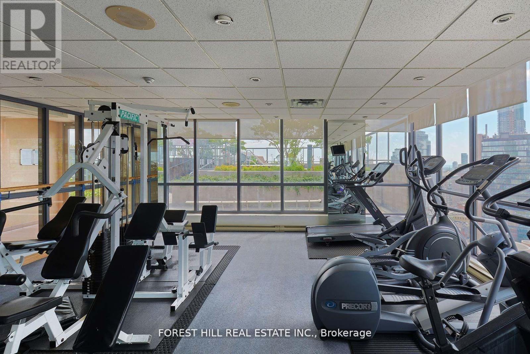909 - 24 Wellesley Street W Toronto, Ontario M4Y 2X6
$529,000Maintenance, Heat, Electricity, Water, Cable TV, Common Area Maintenance, Insurance
$675.35 Monthly
Maintenance, Heat, Electricity, Water, Cable TV, Common Area Maintenance, Insurance
$675.35 MonthlyWelcome to this spacious suite in the highly sought-after Century Plaza. Featuring an updated kitchen with stainless steel appliances and quartz countertops. This unit also boasts laminate flooring throughout for easy maintenance and a clean, contemporary look. The den, currently used as a second bedroom, is enclosed with sliding doors, offering flexibility for guests, work-from-home space, or extra living area. The large primary bedroom easily fits a king-sized bed and more. Maintenance fees include all utilities- even cable and internet-making budgeting simple. Enjoy luxury amenities such as: 24-hour concierge, a Rooftop terrace with Gym and incredible city views and ample visitor free parking. Just as amazing is the location seconds away from the Wellesley Subway Station, and minutes to U of T, the hospital district, shops, Bay St. Corridor, restaurants and more. With a 100 Walk Score, everything you need is right at your doorstep! (id:24801)
Property Details
| MLS® Number | C12476839 |
| Property Type | Single Family |
| Neigbourhood | University—Rosedale |
| Community Name | Bay Street Corridor |
| Amenities Near By | Hospital, Park, Place Of Worship, Public Transit, Schools |
| Community Features | Pets Allowed With Restrictions |
| Features | In Suite Laundry |
Building
| Bathroom Total | 1 |
| Bedrooms Above Ground | 1 |
| Bedrooms Below Ground | 1 |
| Bedrooms Total | 2 |
| Age | 31 To 50 Years |
| Amenities | Security/concierge, Exercise Centre, Party Room, Visitor Parking |
| Appliances | Dishwasher, Dryer, Stove, Washer, Refrigerator |
| Basement Type | None |
| Cooling Type | Central Air Conditioning |
| Exterior Finish | Concrete |
| Flooring Type | Hardwood, Laminate, Tile |
| Heating Fuel | Natural Gas |
| Heating Type | Forced Air |
| Size Interior | 600 - 699 Ft2 |
| Type | Apartment |
Parking
| Underground | |
| Garage |
Land
| Acreage | No |
| Land Amenities | Hospital, Park, Place Of Worship, Public Transit, Schools |
Rooms
| Level | Type | Length | Width | Dimensions |
|---|---|---|---|---|
| Flat | Living Room | 3.96 m | 3.23 m | 3.96 m x 3.23 m |
| Flat | Dining Room | 2.9 m | 2.97 m | 2.9 m x 2.97 m |
| Flat | Kitchen | 2.49 m | 2.72 m | 2.49 m x 2.72 m |
| Flat | Primary Bedroom | 3.86 m | 3.15 m | 3.86 m x 3.15 m |
| Flat | Den | 2.01 m | 2.97 m | 2.01 m x 2.97 m |
Contact Us
Contact us for more information
David Birnbaum
Broker
www.davidbirnbaumhomes.ca/
28a Hazelton Avenue
Toronto, Ontario M5R 2E2
(416) 975-5588
(416) 975-8599


