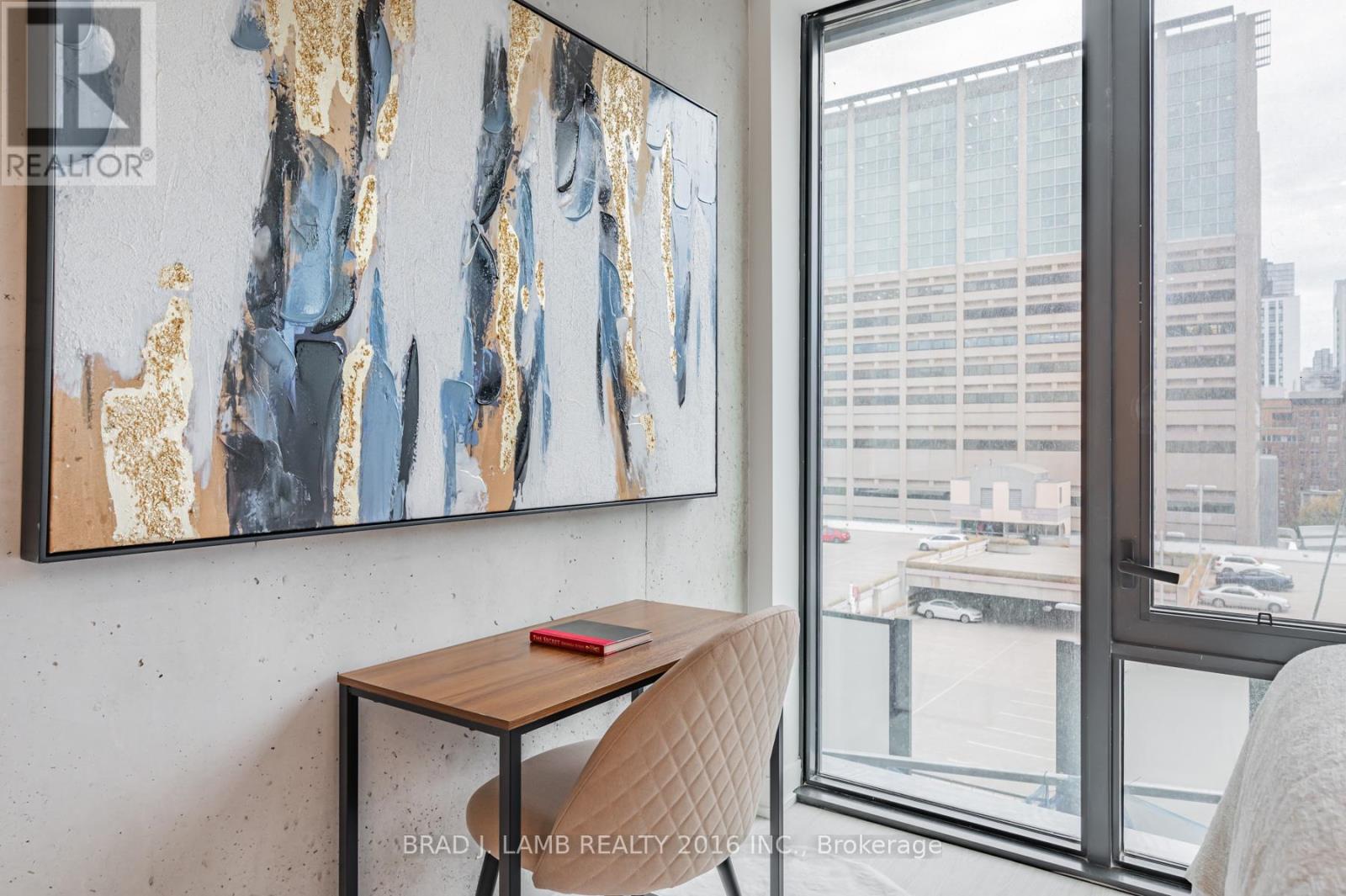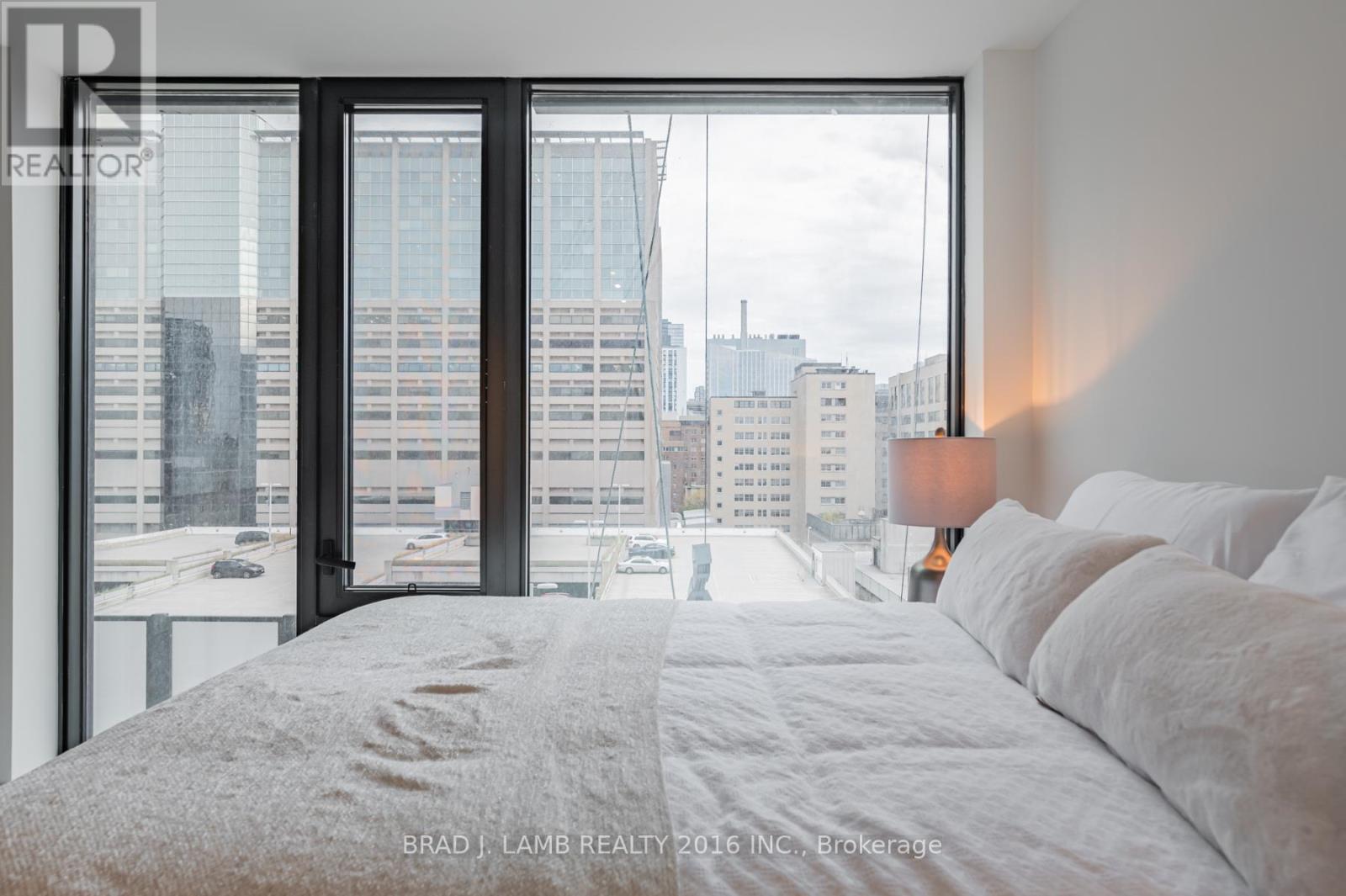909 - 195 Mccaul Street Toronto, Ontario M5T 1W6
$449,900Maintenance, Common Area Maintenance, Insurance, Water
$313.48 Monthly
Maintenance, Common Area Maintenance, Insurance, Water
$313.48 MonthlyWelcome to The Bread Company a brand new studio ""soft"" loft designed for the urban dweller who appreciates both style and convenience. This never-lived-in suite is a bright, inviting space featuring modern finishes and soaring 9-foot ceilings, complemented by stunning floor-to-ceiling windows that fill the room with natural light. This loft showcases exposed concrete walls and a sleek kitchen equipped with gas cooking and top-of-the-line stainless steel appliances. Location is everything, and this residence places you mere steps from the University of Toronto, OCAD, and excellent public transit options, including streetcar and subway access. You'll also find a vibrant array of hospitals, restaurants, bars, and shopping right at your doorstep. Additionally, you'll have access to exceptional amenities (Soon to be built) that elevate urban living, including 24hr concierge service, a fully equipped fitness studio, and a sprawling outdoor oasis with BBQ, dining, and lounge areas. Don't miss your opportunity to make this stunning loft your new homeschedule a viewing today! **** EXTRAS **** This is a brand-new development currently in occupancy. Building has not yet registered. Property taxes are not yet assessed. (id:24801)
Property Details
| MLS® Number | C10408125 |
| Property Type | Single Family |
| Community Name | Kensington-Chinatown |
| Amenities Near By | Public Transit, Hospital, Park |
| Community Features | Pet Restrictions |
| View Type | View |
Building
| Bathroom Total | 1 |
| Amenities | Party Room, Recreation Centre, Visitor Parking, Exercise Centre, Storage - Locker, Security/concierge |
| Cooling Type | Central Air Conditioning |
| Exterior Finish | Concrete |
| Flooring Type | Hardwood |
| Heating Fuel | Natural Gas |
| Heating Type | Forced Air |
| Type | Apartment |
Land
| Acreage | No |
| Land Amenities | Public Transit, Hospital, Park |
Rooms
| Level | Type | Length | Width | Dimensions |
|---|---|---|---|---|
| Flat | Living Room | 10.9 m | 16.1 m | 10.9 m x 16.1 m |
| Flat | Dining Room | 10.9 m | 16.1 m | 10.9 m x 16.1 m |
| Flat | Kitchen | 7.1 m | 8.7 m | 7.1 m x 8.7 m |
Contact Us
Contact us for more information
Brandon Oliveira
Salesperson
www.brandonoliveira.com/
778 King Street West
Toronto, Ontario M5V 1N6
(416) 368-5262
(416) 368-5114
www.torontocondos.com/
























