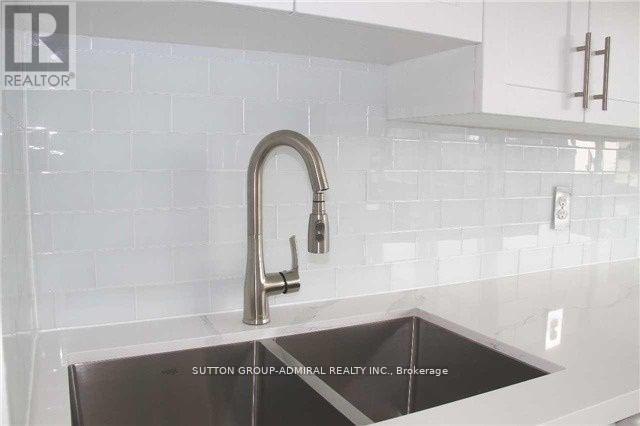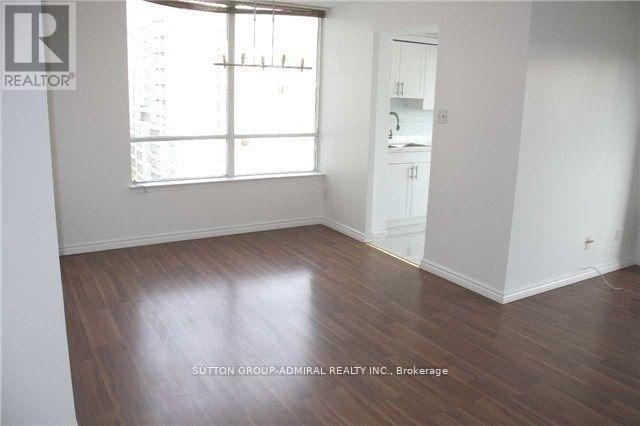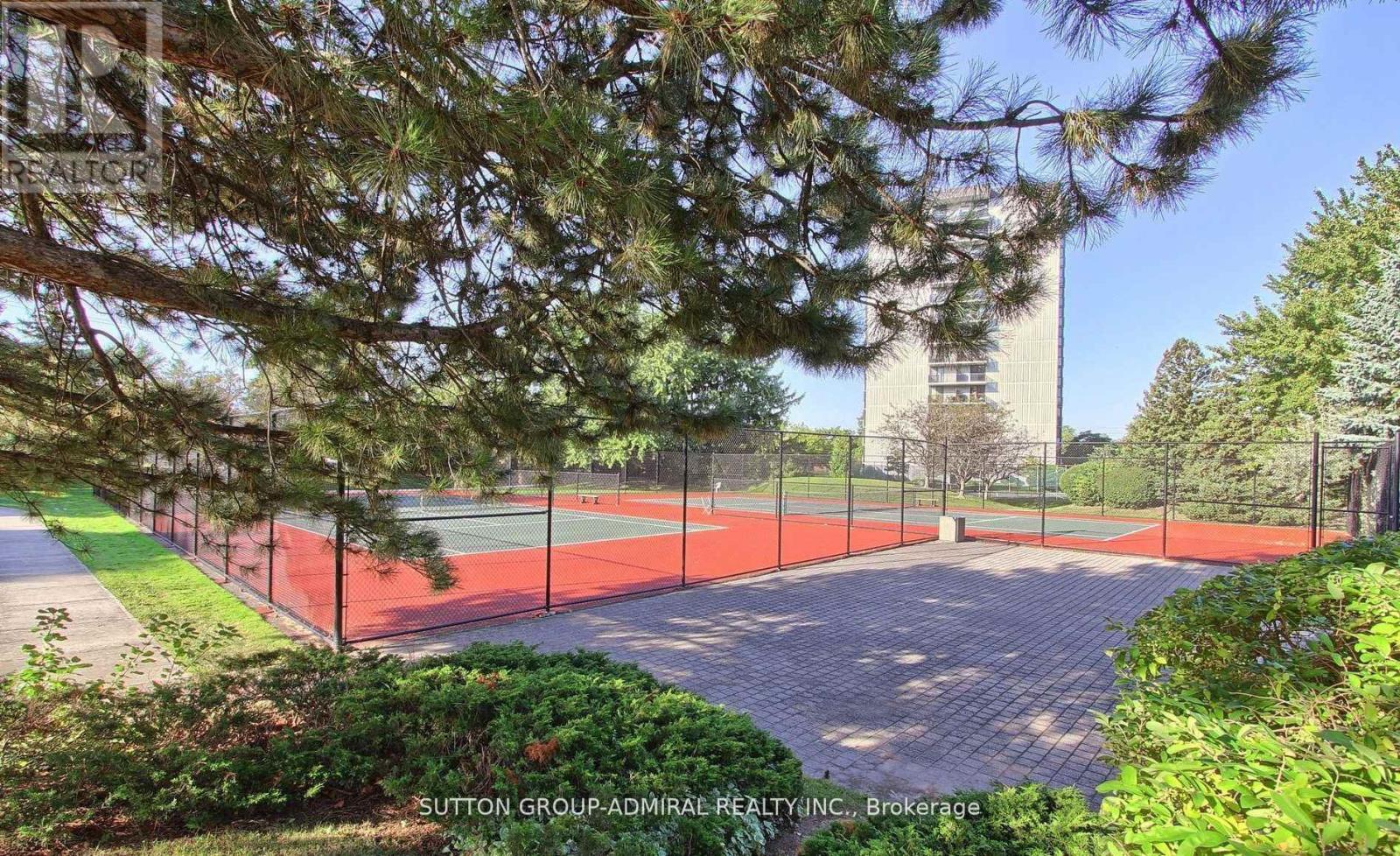909 - 1121 Steeles Avenue W Toronto, Ontario M2R 3W7
3 Bedroom
2 Bathroom
1,000 - 1,199 ft2
Central Air Conditioning, Ventilation System
Forced Air
$609,000Maintenance, Cable TV, Common Area Maintenance, Heat, Electricity, Insurance, Parking, Water
$973.21 Monthly
Maintenance, Cable TV, Common Area Maintenance, Heat, Electricity, Insurance, Parking, Water
$973.21 MonthlySpotless Bright Over Sized Unit, Large and Spacious Living & Dining Rooms, Newer Kitchen Custom Cabinets, All Updated Bathrooms, 24 Hrs Security Gatehouse. Incl: Outdoor Swimming Pool, Tennis Court, Sauna, Exercise Room, Squash Court Shows Like New. Great Location Steps to all your shopping needs ,Easy access to TTC bus stop/subway, New Windows replaced in the unit 2022*Building/Amenities were fully renovated in 2019/2020 (id:24801)
Property Details
| MLS® Number | C11911401 |
| Property Type | Single Family |
| Community Name | Westminster-Branson |
| Amenities Near By | Park, Place Of Worship, Public Transit, Schools |
| Community Features | Pets Not Allowed, Community Centre |
| Parking Space Total | 1 |
| Structure | Tennis Court |
| View Type | View |
Building
| Bathroom Total | 2 |
| Bedrooms Above Ground | 2 |
| Bedrooms Below Ground | 1 |
| Bedrooms Total | 3 |
| Amenities | Exercise Centre, Party Room, Sauna, Storage - Locker |
| Cooling Type | Central Air Conditioning, Ventilation System |
| Exterior Finish | Concrete |
| Flooring Type | Wood, Ceramic |
| Heating Fuel | Natural Gas |
| Heating Type | Forced Air |
| Size Interior | 1,000 - 1,199 Ft2 |
| Type | Apartment |
Parking
| Underground | |
| Garage |
Land
| Acreage | No |
| Land Amenities | Park, Place Of Worship, Public Transit, Schools |
Rooms
| Level | Type | Length | Width | Dimensions |
|---|---|---|---|---|
| Ground Level | Living Room | 3.2 m | 5.35 m | 3.2 m x 5.35 m |
| Ground Level | Dining Room | 2.75 m | 3.1 m | 2.75 m x 3.1 m |
| Ground Level | Kitchen | 2.65 m | 4.2 m | 2.65 m x 4.2 m |
| Ground Level | Primary Bedroom | 3.45 m | 6.68 m | 3.45 m x 6.68 m |
| Ground Level | Bedroom 2 | 4.01 m | 4.42 m | 4.01 m x 4.42 m |
| Ground Level | Solarium | 3.12 m | 2.2 m | 3.12 m x 2.2 m |
Contact Us
Contact us for more information
Salomon Shneiderman
Salesperson
www.SalomonShneiderman.com
Sutton Group-Admiral Realty Inc.
1206 Centre Street
Thornhill, Ontario L4J 3M9
1206 Centre Street
Thornhill, Ontario L4J 3M9
(416) 739-7200
(416) 739-9367
www.suttongroupadmiral.com/
























