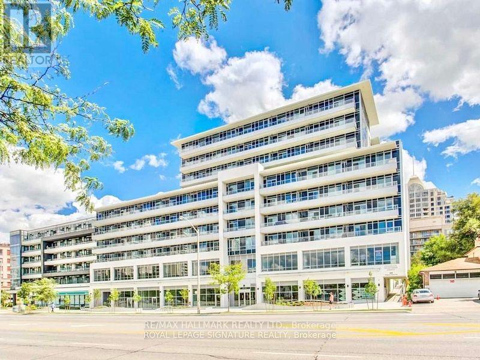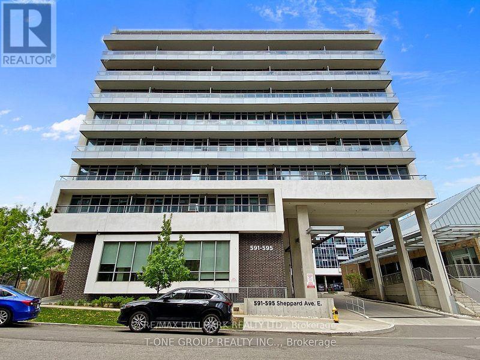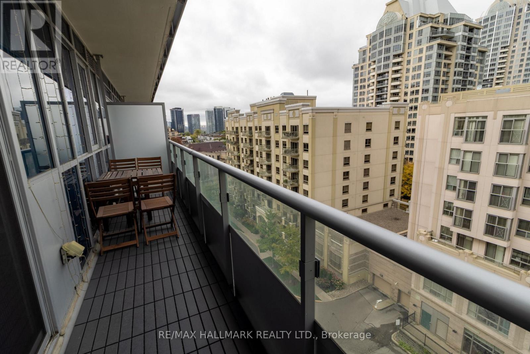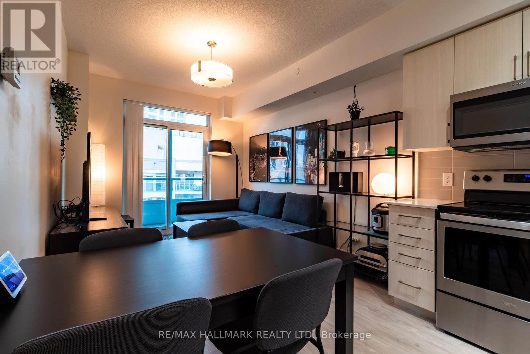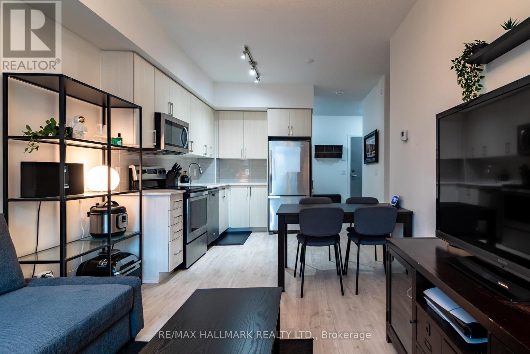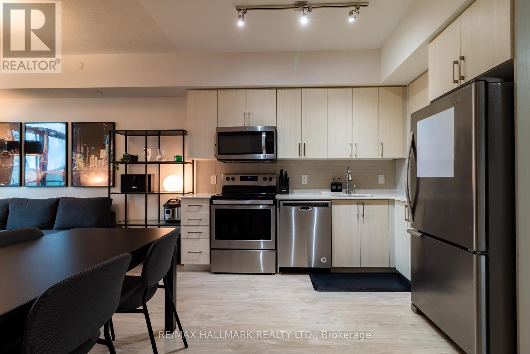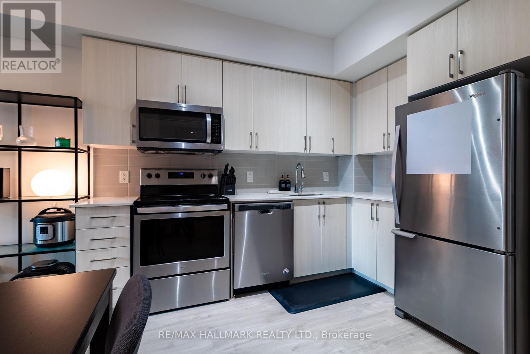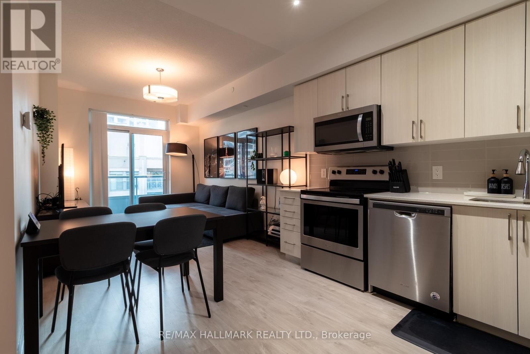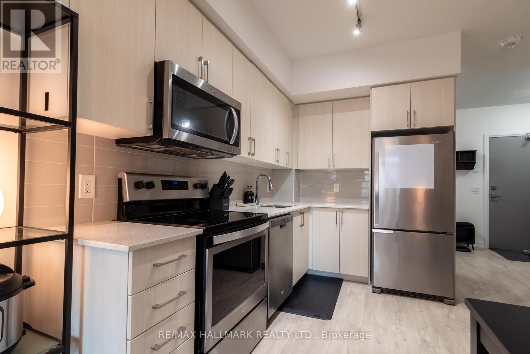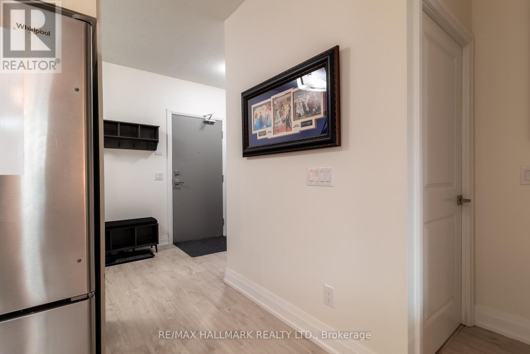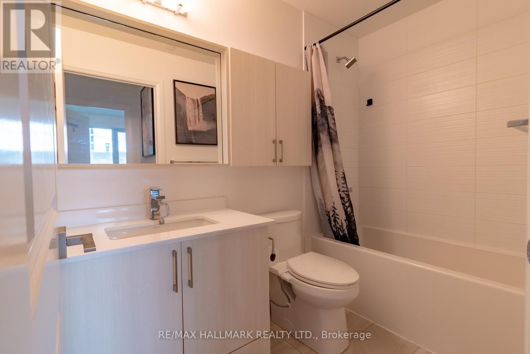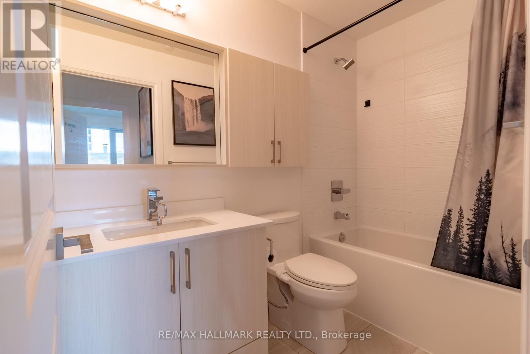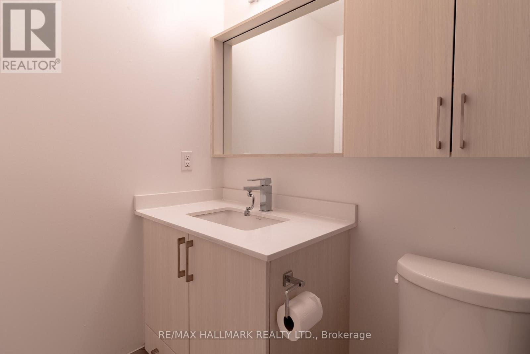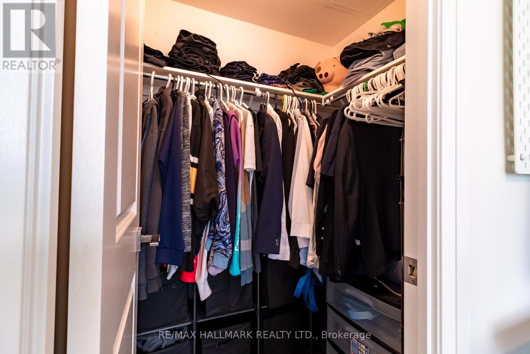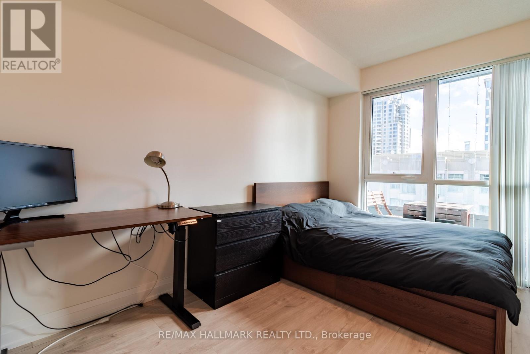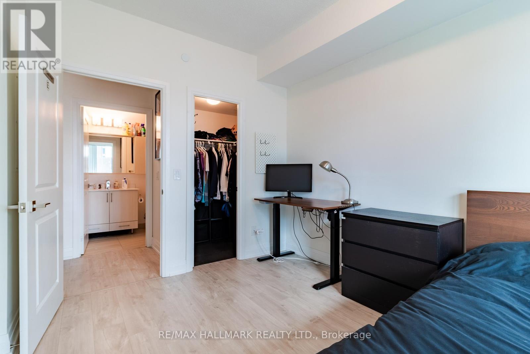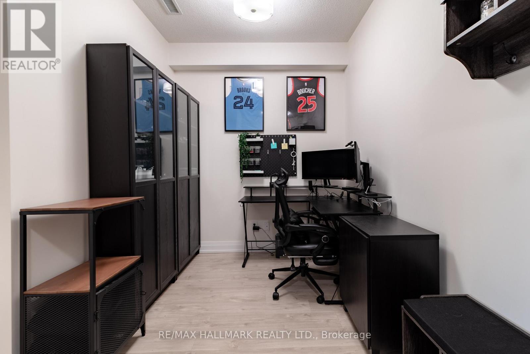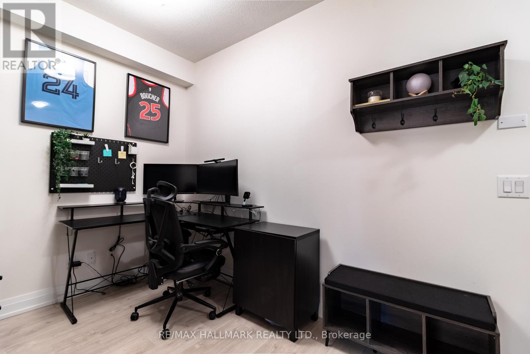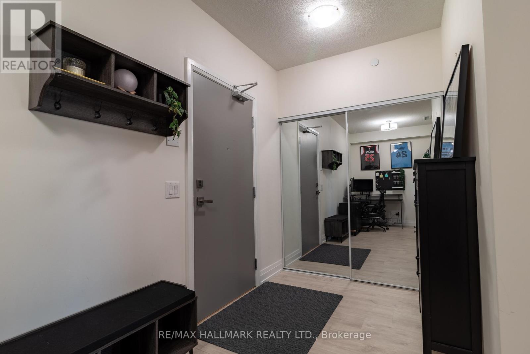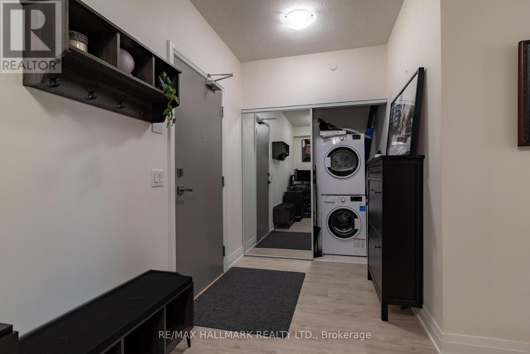908 - 591 Sheppard Avenue E Toronto, Ontario M2K 0G2
$2,400 Monthly
Welcome To "The Village Residence" Condo, 9 Feet Ceiling With Excellent Layout, and floor-to-ceiling windows, this unit is perfect for professionals, couples, for a prime location. Conditions Bright 1+Den 632 SQFT + 75 SQFT Balcony ! Carpet Free. The unit features a functional and efficient layout with no waster space, a spacious den that can easily be converted into a second bedroom. The primary bedroom features large windows and a walk-in closet attached. Modern European Style Kitchen With Steeliness Appliances ! The primary bedroom and living/dining areas are enhanced with elegant blinds. Additional amenities include a front-loading stacked washer and dryer. Enjoy world-class amenities: A luxurious and stylish party room, and fitness center, a stunning rooftop terrace offering scenic city views and beautifully designed lounge spaces and including a 24-hr concierge. Unbeatable location. Directly across from Bayview Village Shopping Centre, you'll have luxury shopping, fine dining and everyday essentials at your doorstep. Commuting is effortless with Bayview TTC Subway Station and YMCA Just steps away, plus easy access to Hwy 401 & 404. Parks, top rated schools, and hospitals are all nearby. Don't miss this incredible opportunity to own a stylish, well-connected condo in one of Toronto's most desirable neighborhoods ! (id:24801)
Property Details
| MLS® Number | C12483143 |
| Property Type | Single Family |
| Community Name | Bayview Village |
| Community Features | Pets Allowed With Restrictions |
| Features | Balcony |
| Parking Space Total | 1 |
Building
| Bathroom Total | 1 |
| Bedrooms Above Ground | 1 |
| Bedrooms Below Ground | 1 |
| Bedrooms Total | 2 |
| Amenities | Exercise Centre, Party Room, Security/concierge |
| Basement Type | None |
| Cooling Type | Central Air Conditioning |
| Exterior Finish | Concrete |
| Flooring Type | Laminate |
| Heating Fuel | Natural Gas |
| Heating Type | Forced Air |
| Size Interior | 600 - 699 Ft2 |
| Type | Apartment |
Parking
| Underground | |
| Garage |
Land
| Acreage | No |
Rooms
| Level | Type | Length | Width | Dimensions |
|---|---|---|---|---|
| Flat | Living Room | 3.5 m | 3.05 m | 3.5 m x 3.05 m |
| Flat | Dining Room | 3.5 m | 3.05 m | 3.5 m x 3.05 m |
| Flat | Kitchen | 3.04 m | 3.04 m | 3.04 m x 3.04 m |
| Flat | Primary Bedroom | 3.96 m | 3.05 m | 3.96 m x 3.05 m |
| Flat | Den | 2.14 m | 1.91 m | 2.14 m x 1.91 m |
Contact Us
Contact us for more information
Heidi Ka Yee Eng
Salesperson
realtronhomes.com/Realtors/Agent/Heidi-Eng/23610
www.facebook.com/heidi.eng.3/
685 Sheppard Ave E #401
Toronto, Ontario M2K 1B6
(416) 494-7653
(416) 494-0016


