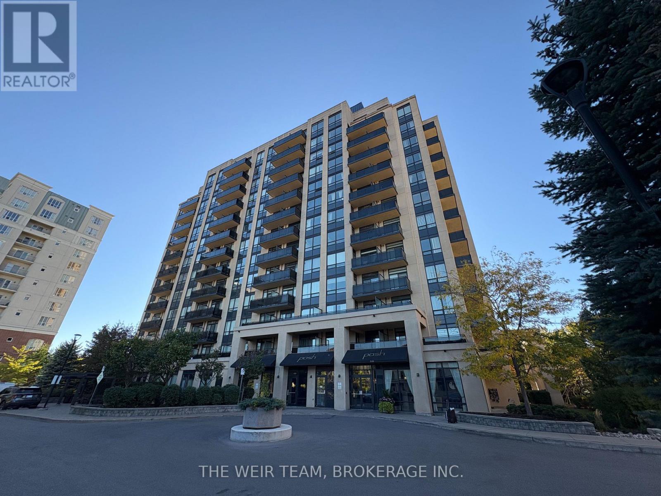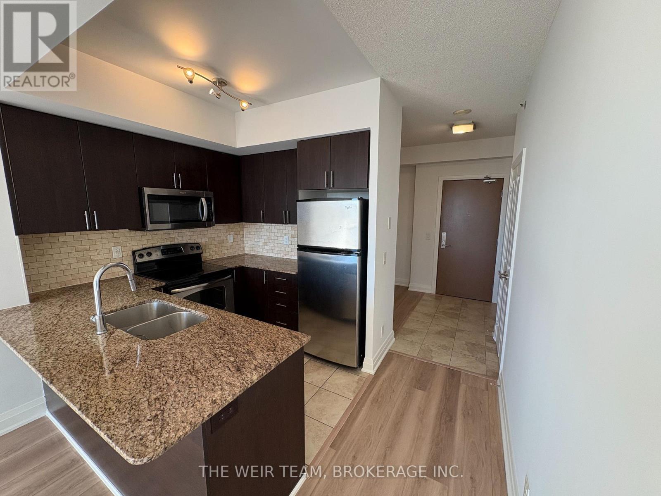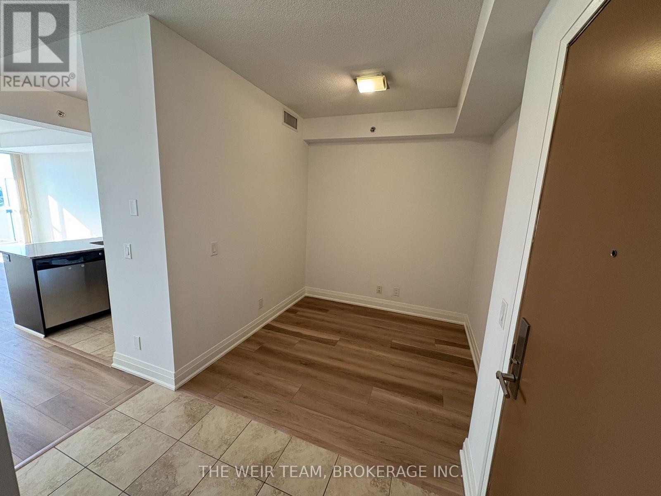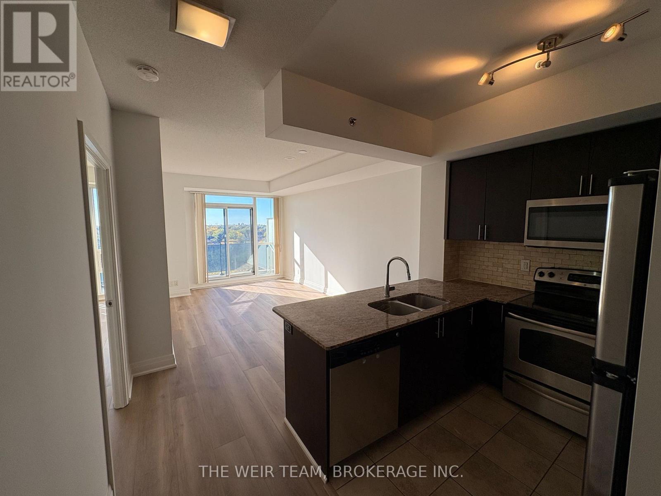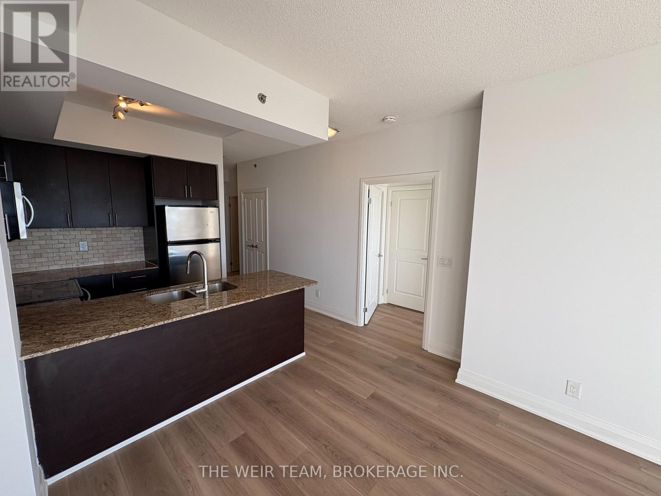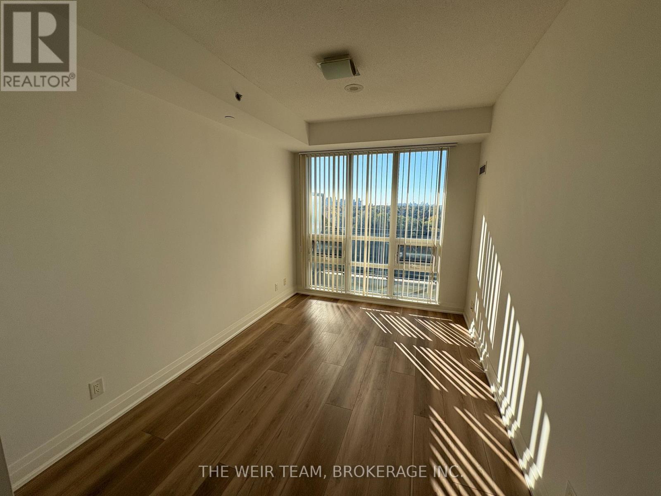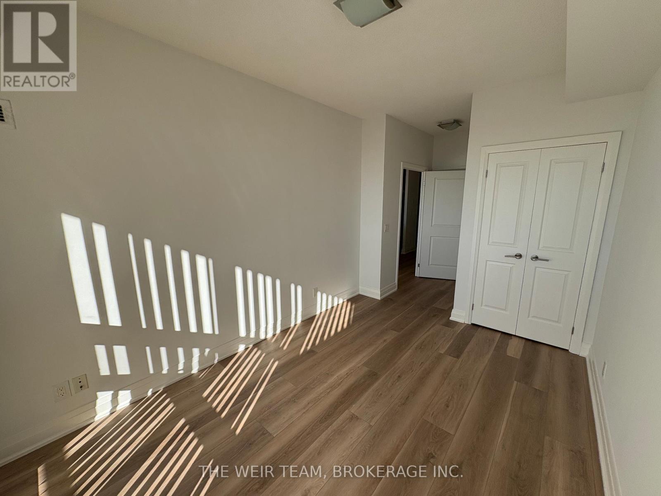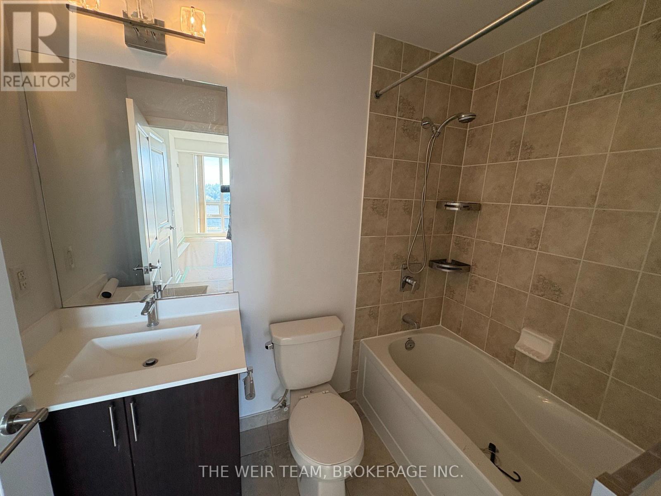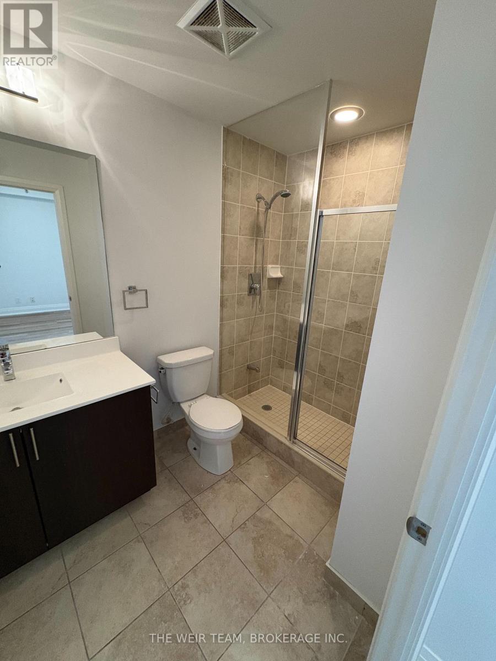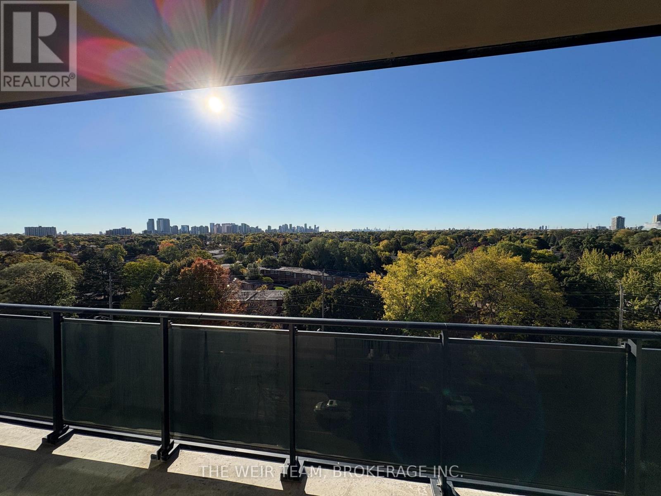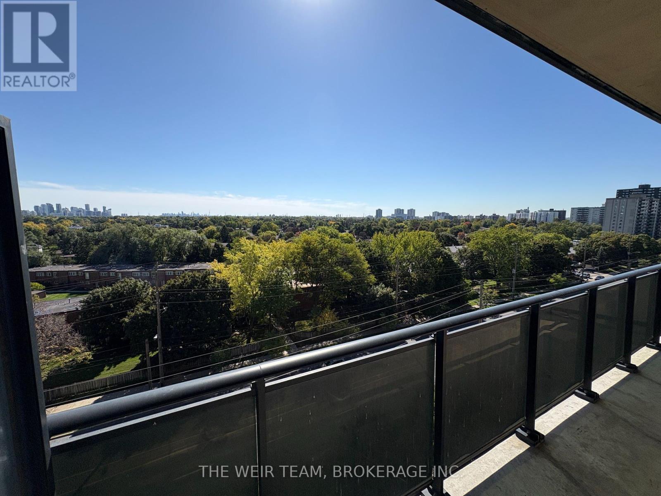908 - 520 Steeles Avenue W Vaughan, Ontario L4J 0H2
2 Bedroom
2 Bathroom
600 - 699 ft2
Central Air Conditioning
Heat Pump
$2,550 Monthly
Freshly painted 1+1 bedroom condo with brand-new flooring throughout. Bright and spacious layout with a versatile den - perfect for a home office. Includes parking. Located in a well-maintained building close to transit, shopping, and all amenities. Clean, updated, and move-in ready! (id:24801)
Property Details
| MLS® Number | N12461623 |
| Property Type | Single Family |
| Community Name | Crestwood-Springfarm-Yorkhill |
| Amenities Near By | Hospital, Park, Place Of Worship, Public Transit |
| Features | Flat Site, Elevator, Wheelchair Access, Balcony, Carpet Free |
| Parking Space Total | 1 |
| Structure | Patio(s) |
| View Type | View, City View |
Building
| Bathroom Total | 2 |
| Bedrooms Above Ground | 1 |
| Bedrooms Below Ground | 1 |
| Bedrooms Total | 2 |
| Age | 11 To 15 Years |
| Amenities | Security/concierge, Exercise Centre, Storage - Locker |
| Cooling Type | Central Air Conditioning |
| Exterior Finish | Stucco |
| Fire Protection | Alarm System, Monitored Alarm, Security Guard, Security System, Smoke Detectors |
| Flooring Type | Laminate |
| Foundation Type | Concrete |
| Heating Fuel | Natural Gas |
| Heating Type | Heat Pump |
| Size Interior | 600 - 699 Ft2 |
| Type | Apartment |
Parking
| Underground | |
| Garage |
Land
| Acreage | No |
| Land Amenities | Hospital, Park, Place Of Worship, Public Transit |
Rooms
| Level | Type | Length | Width | Dimensions |
|---|---|---|---|---|
| Flat | Bedroom | 3.96 m | 2.77 m | 3.96 m x 2.77 m |
| Flat | Kitchen | 2.43 m | 2.43 m | 2.43 m x 2.43 m |
| Flat | Living Room | 5.48 m | 3.14 m | 5.48 m x 3.14 m |
| Flat | Foyer | Measurements not available | ||
| Flat | Dining Room | 5.48 m | 3.14 m | 5.48 m x 3.14 m |
| Flat | Den | 2.43 m | 2.43 m | 2.43 m x 2.43 m |
Contact Us
Contact us for more information
Daniel Macfarlane
Salesperson
The Weir Team, Brokerage Inc.
701 Coxwell Avenue
Toronto, Ontario M4C 3C1
701 Coxwell Avenue
Toronto, Ontario M4C 3C1
(647) 351-3313
www.theweirteam.ca/


