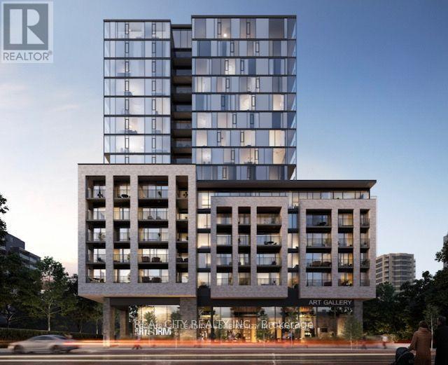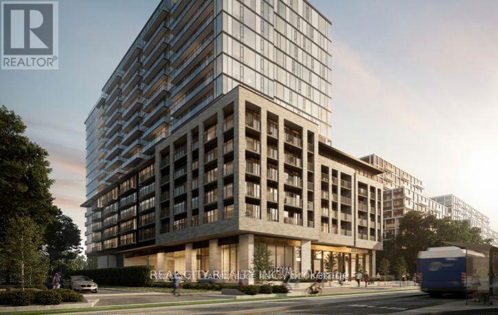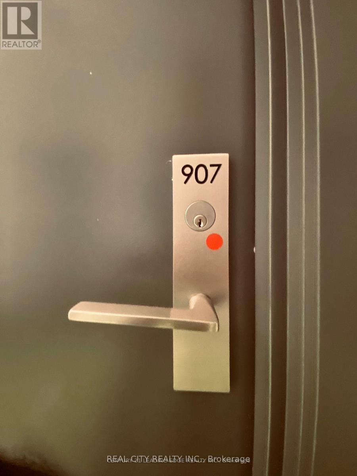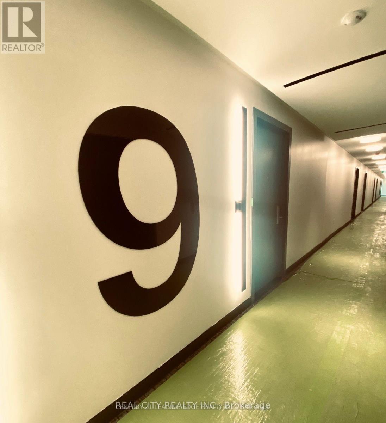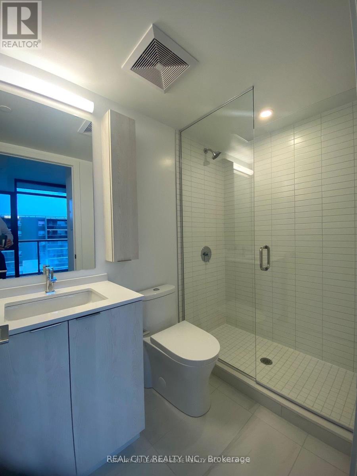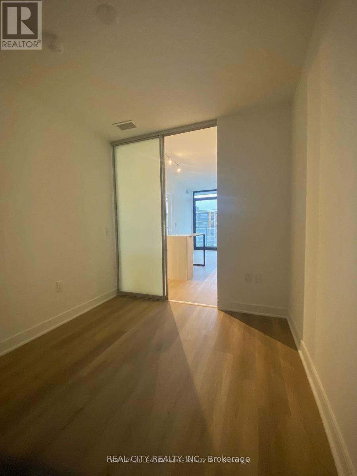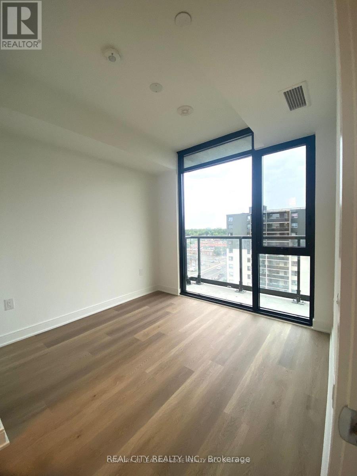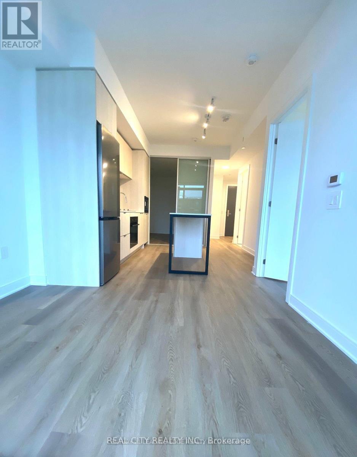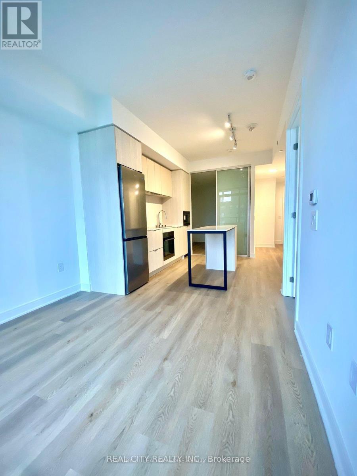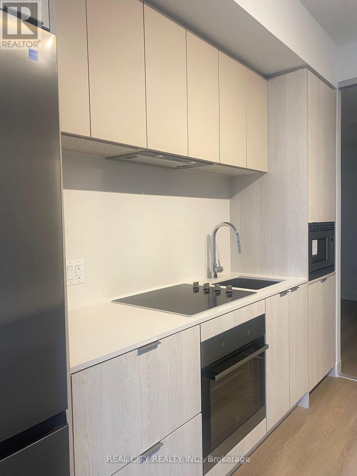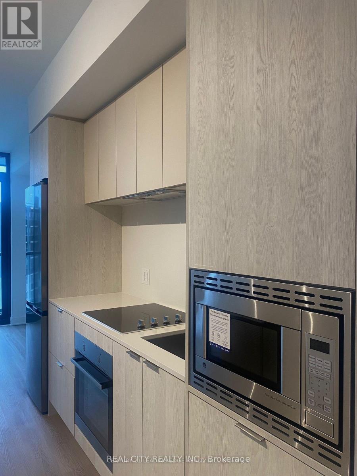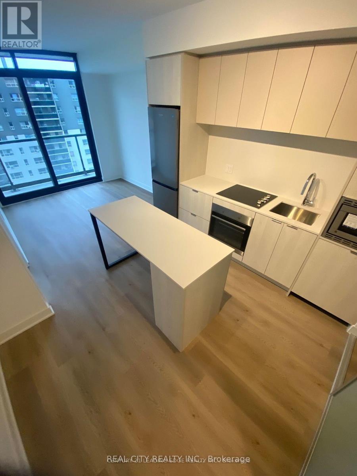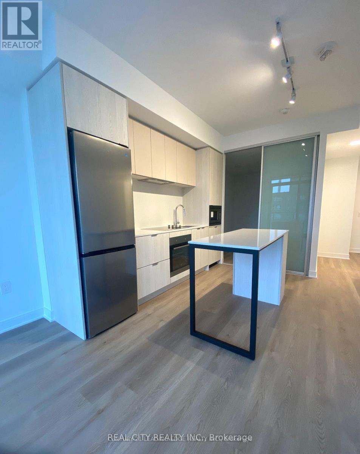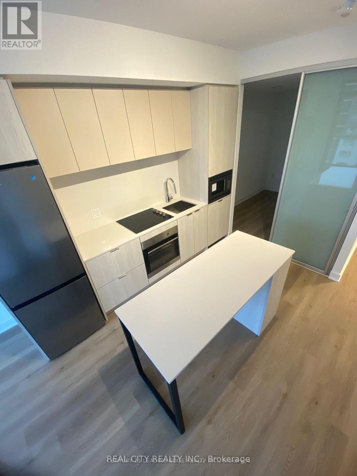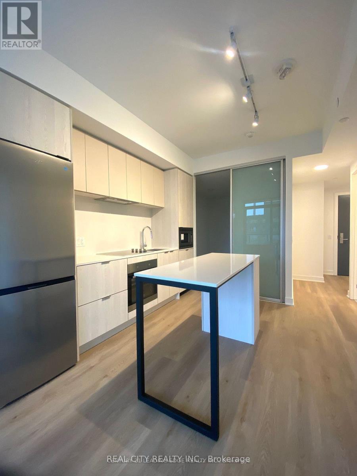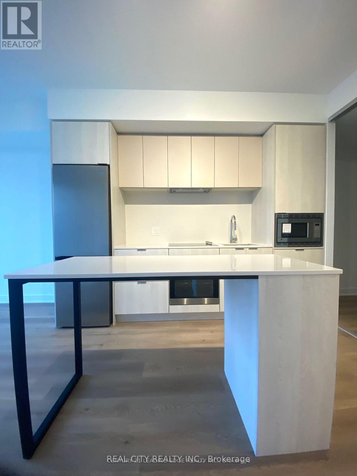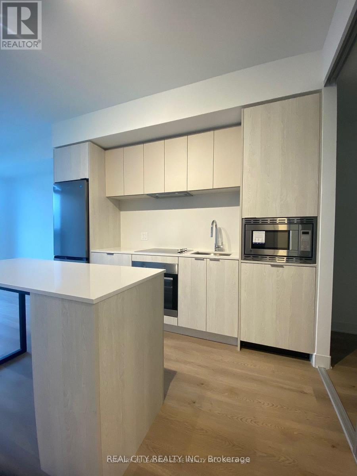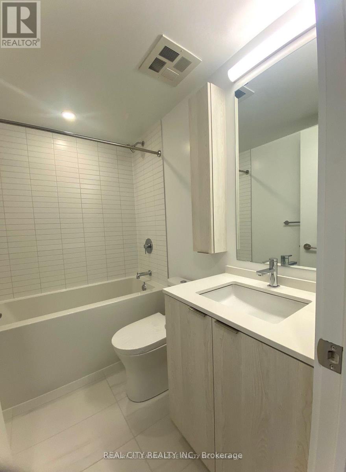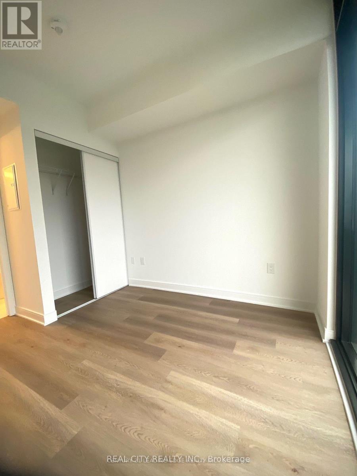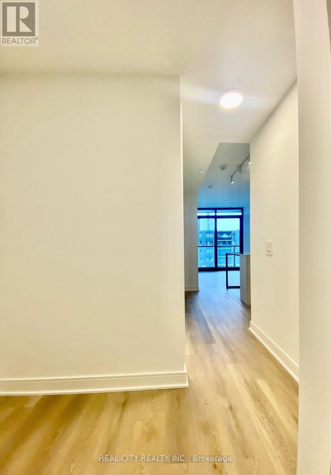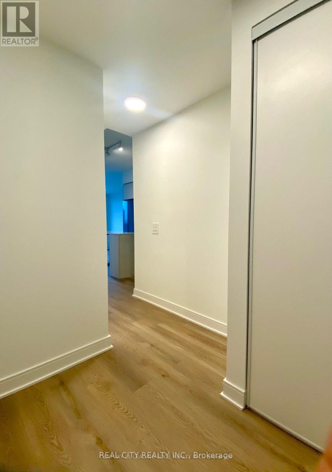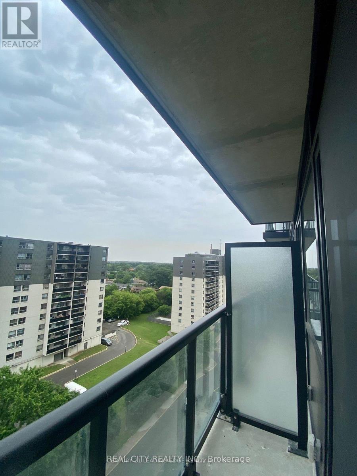907 - 86 Dundas Street E Mississauga, Ontario L5A 0B1
2 Bedroom
2 Bathroom
700 - 799 ft2
Central Air Conditioning
Forced Air
$2,400 Monthly
All offers must include Schedule A, Schedule B, and Form 801, together with the rental application, employment letter, full credit report with score, residential tenancy agreement, government-issued photo identification, and agreement to lease. (id:24801)
Property Details
| MLS® Number | W12450912 |
| Property Type | Single Family |
| Community Name | Cooksville |
| Amenities Near By | Hospital, Place Of Worship, Public Transit |
| Community Features | Pet Restrictions |
| Features | Balcony |
| Parking Space Total | 1 |
Building
| Bathroom Total | 2 |
| Bedrooms Above Ground | 1 |
| Bedrooms Below Ground | 1 |
| Bedrooms Total | 2 |
| Age | New Building |
| Amenities | Security/concierge, Party Room, Visitor Parking, Storage - Locker |
| Basement Features | Apartment In Basement |
| Basement Type | N/a |
| Cooling Type | Central Air Conditioning |
| Exterior Finish | Brick |
| Flooring Type | Laminate |
| Heating Fuel | Natural Gas |
| Heating Type | Forced Air |
| Size Interior | 700 - 799 Ft2 |
| Type | Apartment |
Parking
| Underground | |
| Garage |
Land
| Acreage | No |
| Land Amenities | Hospital, Place Of Worship, Public Transit |
Rooms
| Level | Type | Length | Width | Dimensions |
|---|---|---|---|---|
| Flat | Living Room | 2.62 m | 2.92 m | 2.62 m x 2.92 m |
| Flat | Dining Room | 3.28 m | 3.22 m | 3.28 m x 3.22 m |
| Flat | Kitchen | 3.28 m | 3.22 m | 3.28 m x 3.22 m |
| Flat | Primary Bedroom | 3.35 m | 2.8 m | 3.35 m x 2.8 m |
| Flat | Den | 2.88 m | 2.48 m | 2.88 m x 2.48 m |
https://www.realtor.ca/real-estate/28964288/907-86-dundas-street-e-mississauga-cooksville-cooksville
Contact Us
Contact us for more information
Amien Enobakhare
Salesperson
Real City Realty Inc.
55 Rutherford Rd S #3
Brampton, Ontario L6W 3J3
55 Rutherford Rd S #3
Brampton, Ontario L6W 3J3
(905) 454-5222
(905) 454-5242
www.realcityrealty.ca/


